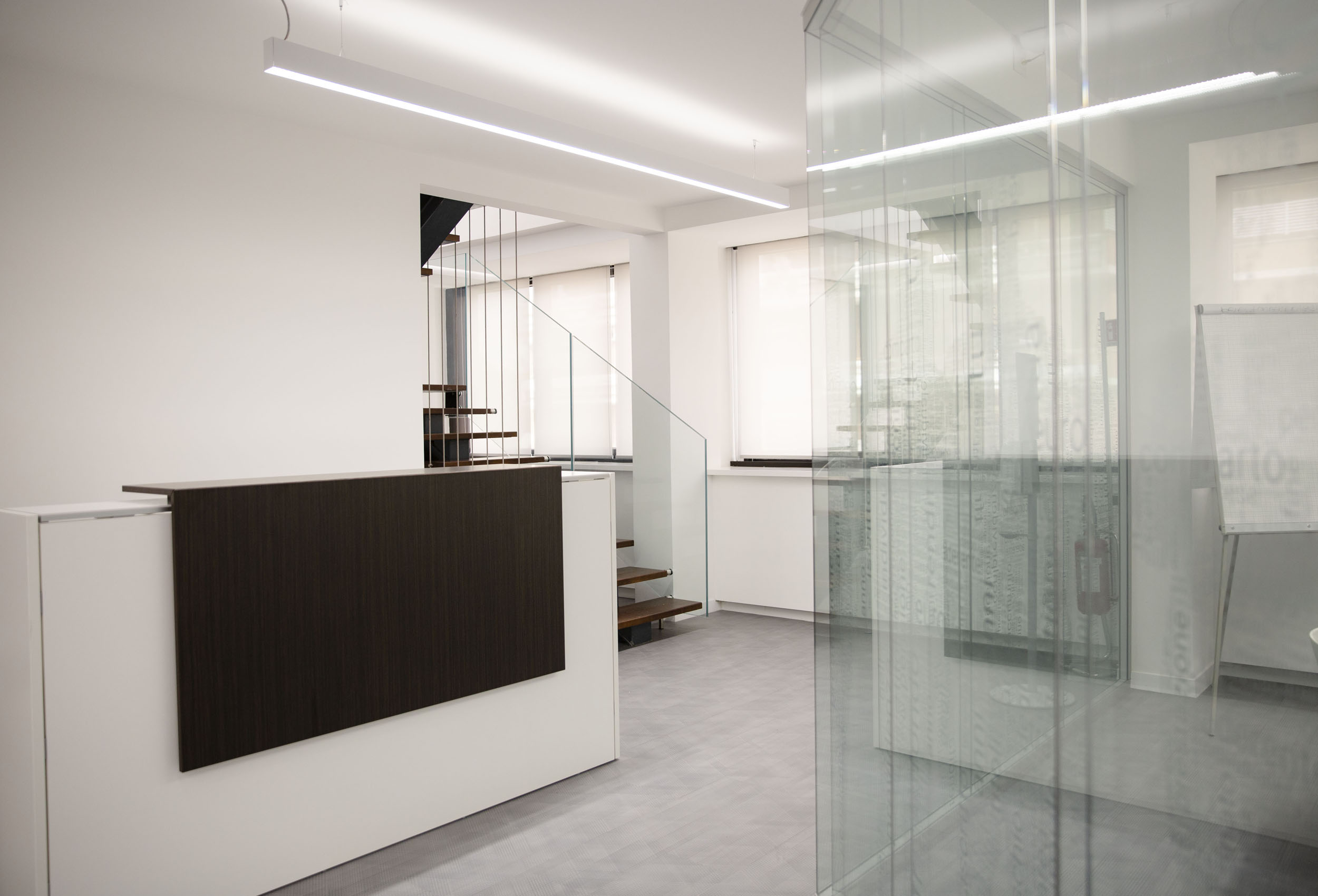The reception and the waiting room: the business card of every company
Ideas and solutions to create an impactful entrance for your office
Whether we are talking of an independent or shared property, an office requires a number of other private and common spaces, such as utility rooms, storages, and other services. However, the design of the entrance used to welcome customers and guests is certainly the most important part. Users will be welcomed by these spaces: the reception and the waiting room that can be created as a single environment, or as two different environments in case the area allows it.
The design and distribution of the entrance spaces are dictated by both functional and aesthetic aspects; the latter are extremely important because they make the spaces pleasant and represent the true business card of the company or companies settled in the building. There is no point in denying it: the first impression is always the most important.
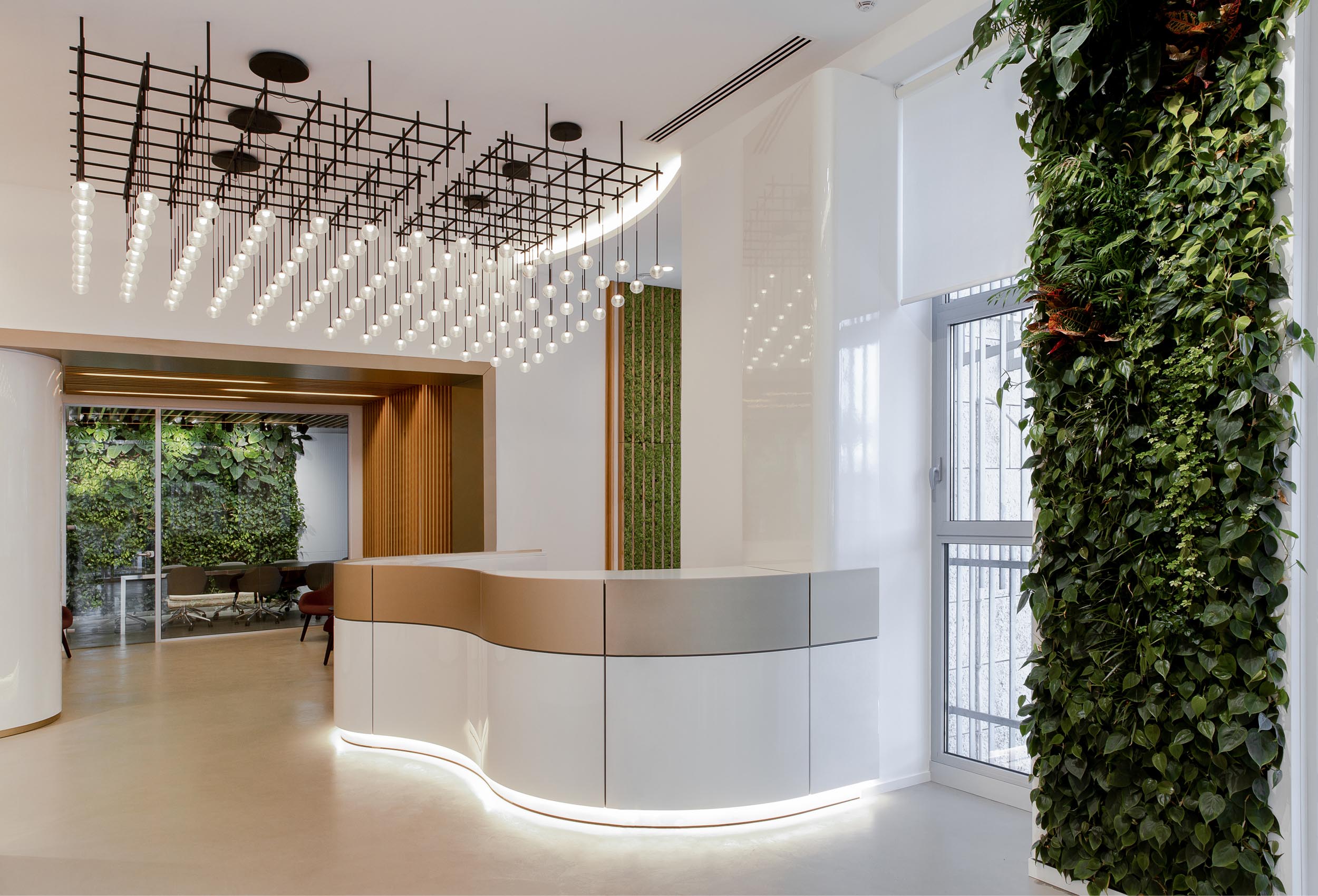
Due to its different functions, the reception desk is certainly the main piece of furniture of the reception area: telephone switchboard, control desk of CCTV systems through computers, storage of arriving and departing packages as well as storage of other materials and mails. Its position is also significantly important as it must be immediately visible to users and must allow the staff to control the building entrances. However, the first impact is the visual one. Therefore, a particular and captivating aesthetic is necessary to identify the company.
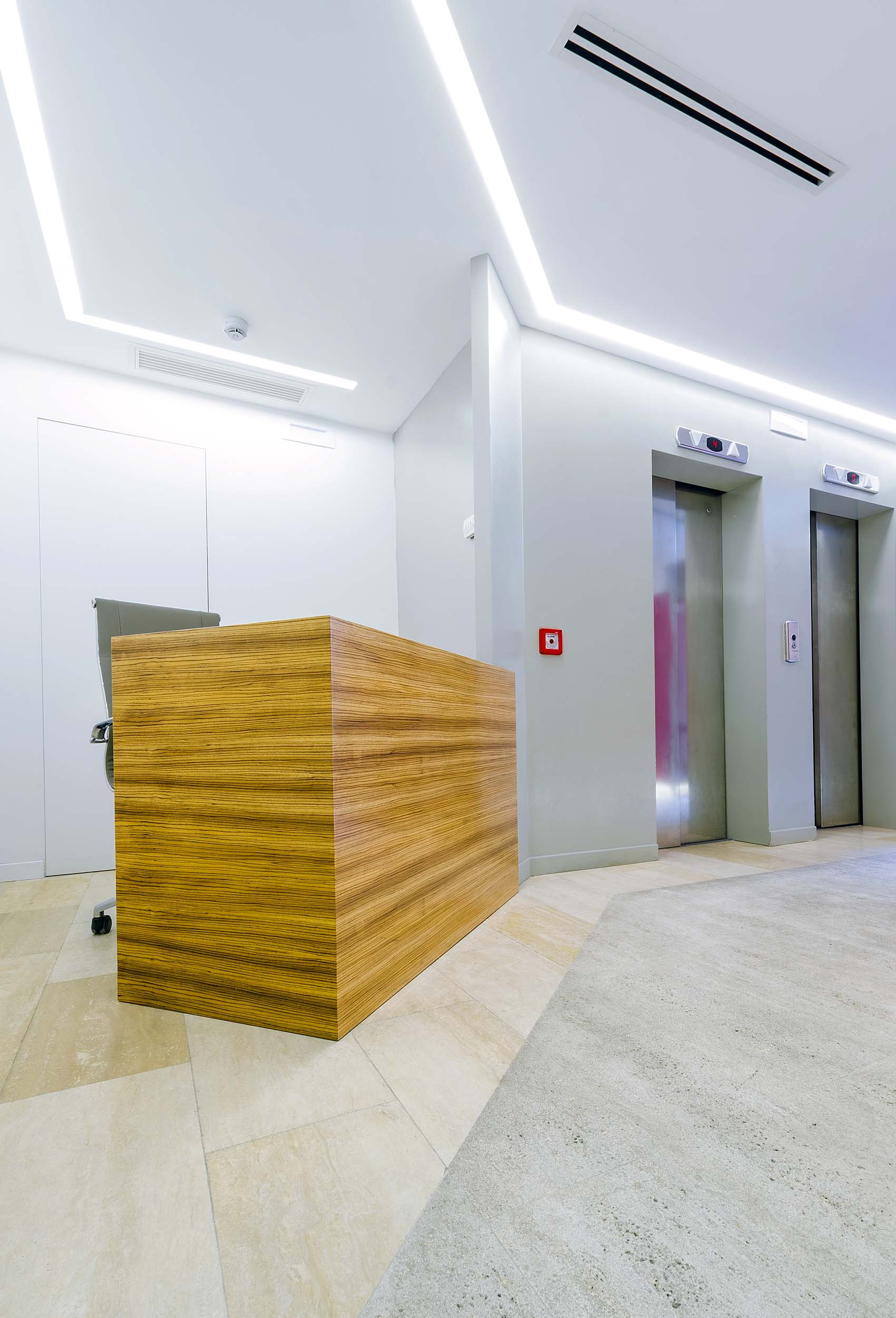
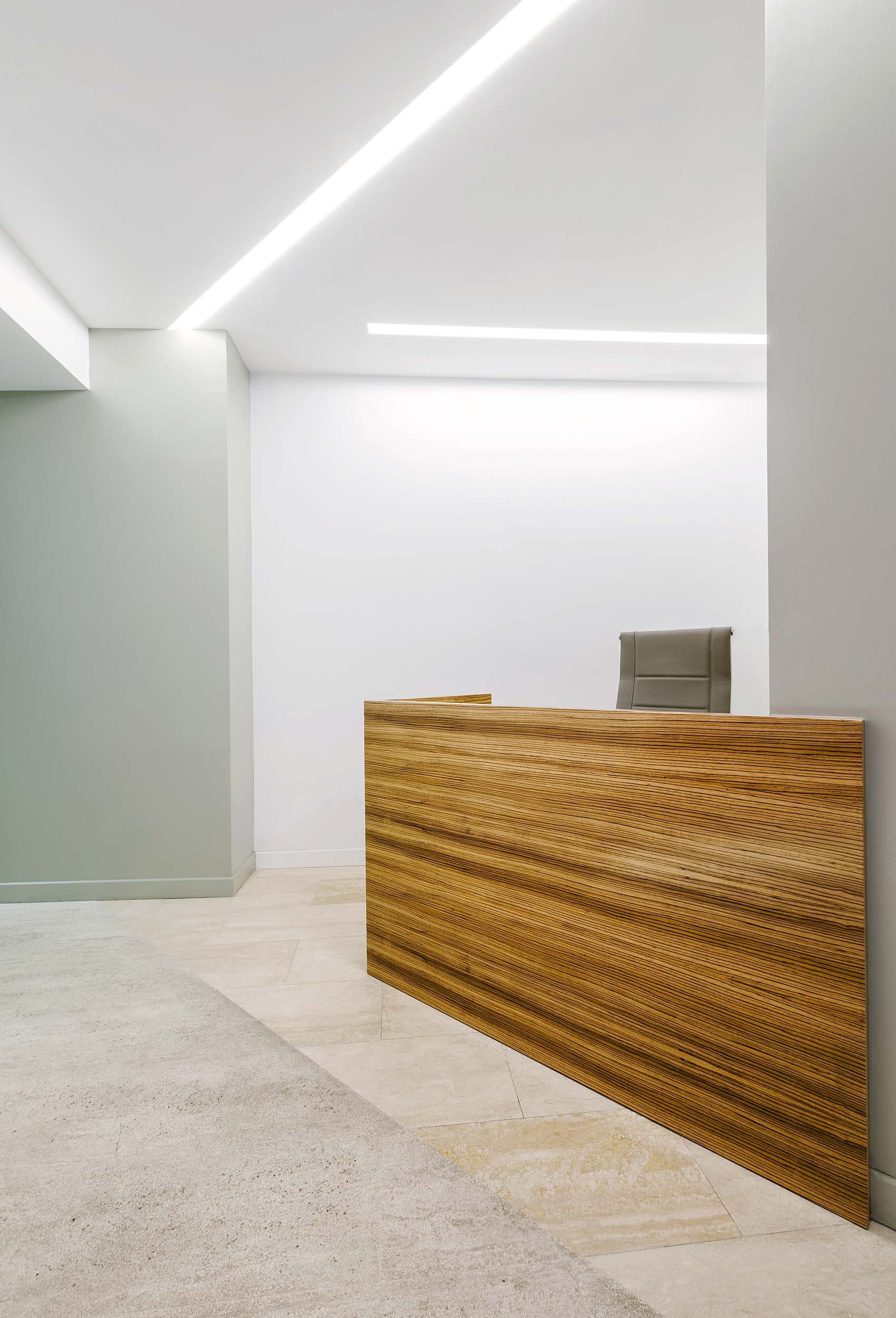
The height of the reception desk must be adequate because the personnel is seated behind the desk while the user is standing in front of it; therefore, its height must allow both a direct visual contact and protect the workstation from the public. This requirement imposes functional limits but gives space to the Architect's creative flair, who will try to find the right compromise between functionality and aesthetics. Then, let's give space to creativity with no limits: it is possible to play with rigid or sinuous shapes, to use the false ceiling as part of the reception where to embed plays of lights, to use the coating materials and colours of the reception desk in a way that they may become the identifying elements of the corporate brand. Different materials can be used: wood to create a more informal and natural environment, plastic and metal to create a refined environment, or marble, stones, and stoneware for a timeless elegance; create real warm arrangement.
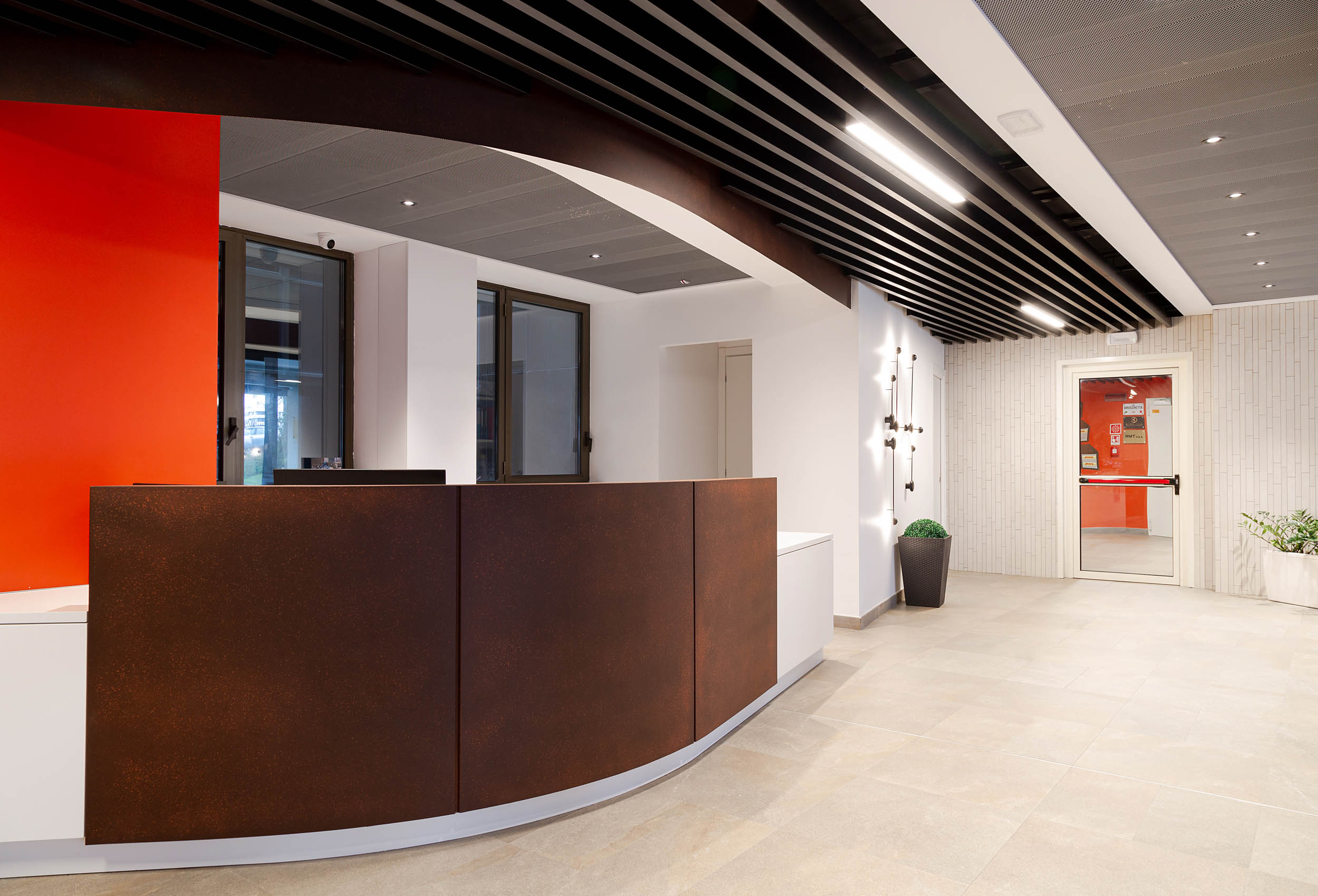
Along with the reception area there is usually a waiting hall intended for external visitors waiting to be welcomed in an office; its position may be different, although it is preferable to place it near the reception. This environment should be snug and provided of comfortable seats and good lighting. It is however essential that its shape and position do not hinder the passage of people towards the stairs or the lift landings; moreover, this area may be embellished with decorative elements to make it more comfortable. The waiting room can have an aesthetic continuity with the reception (in terms of materials and colours) or can be different, and only some elements are used to create a perceptive / visual continuity for the user.
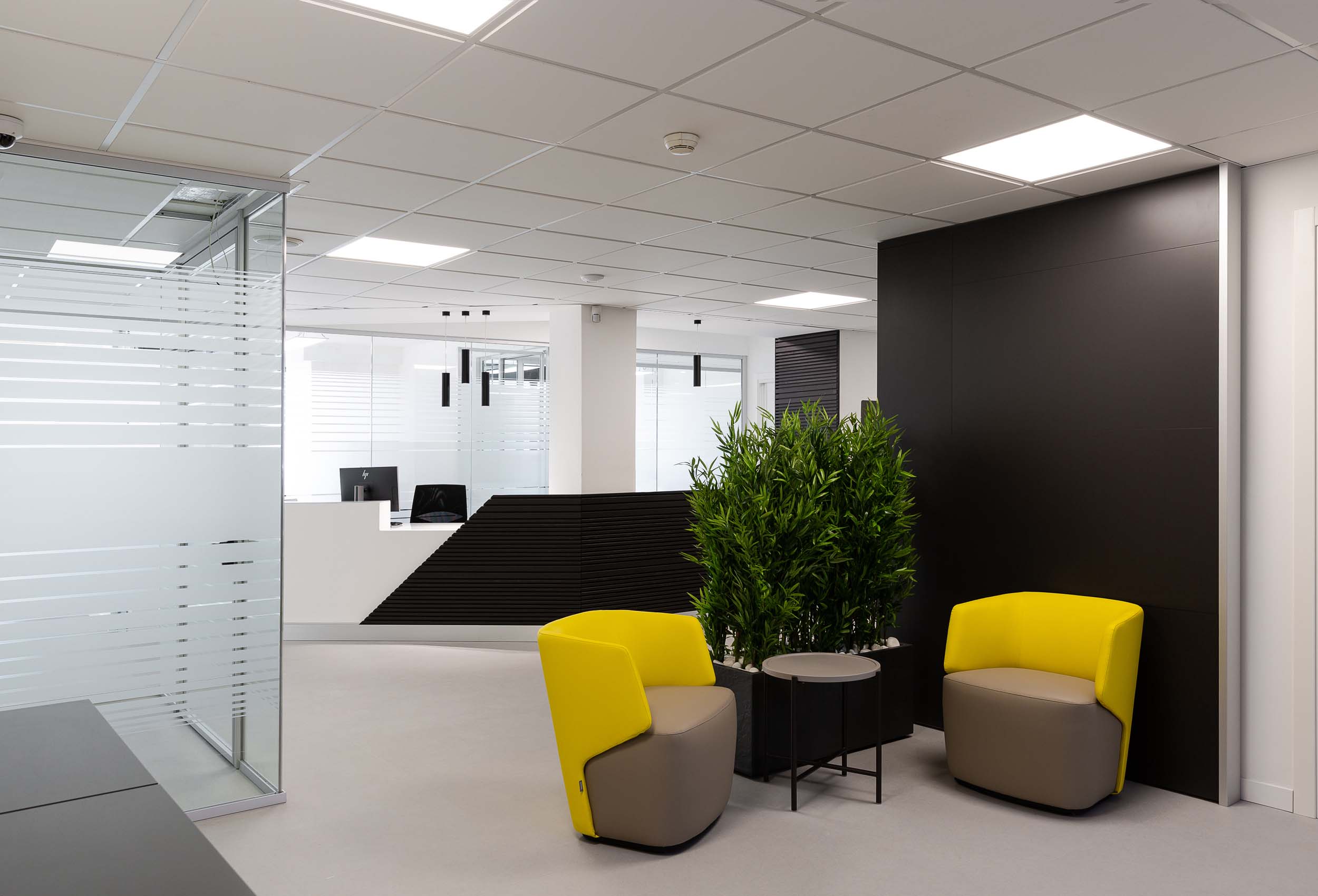
In addition to the elements mentioned above, doors may also contribute to make the environment more or less "open" and welcoming; glass doors are the most suitable ones as they allow the passage of light, make the area more comfortable and allow a greater control.
