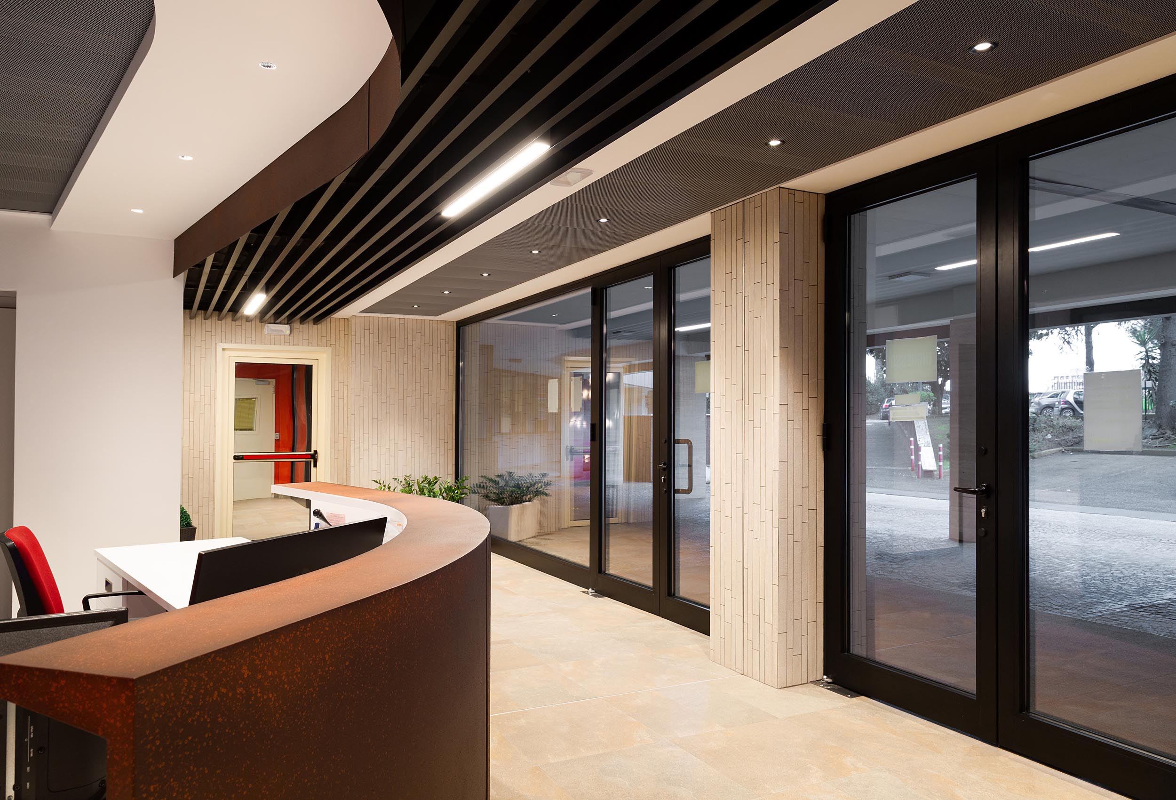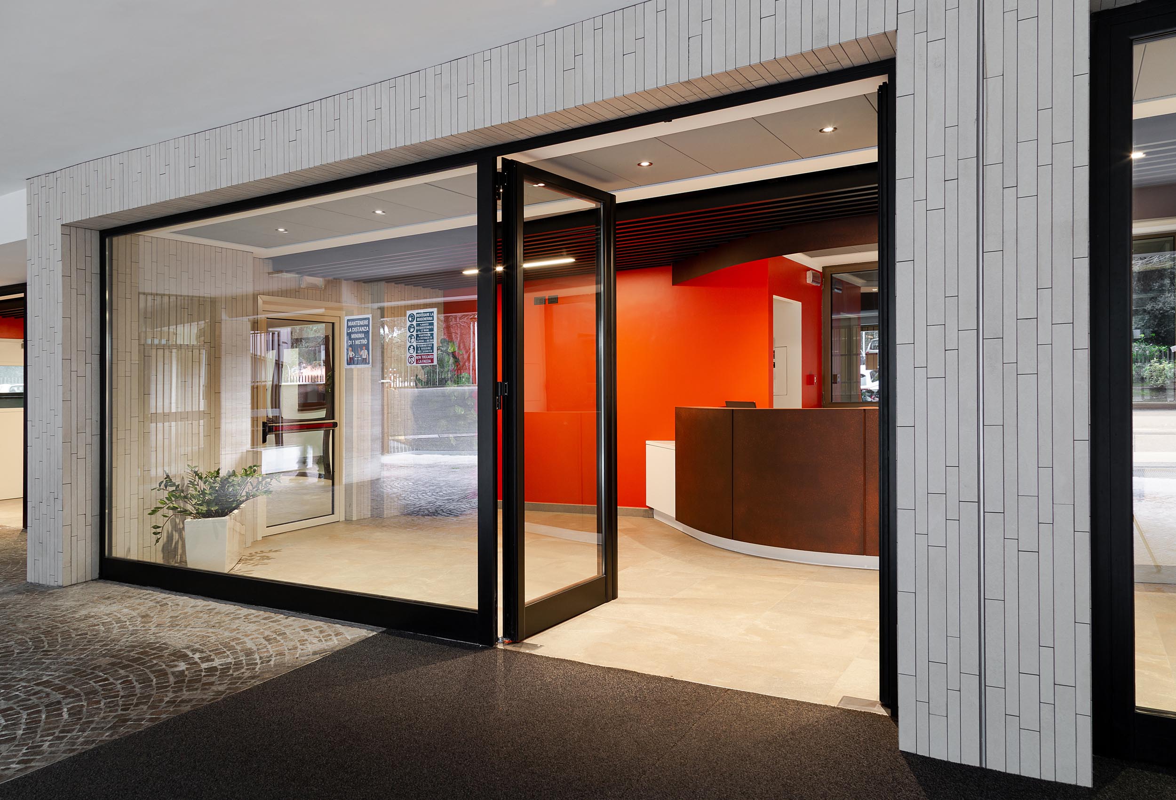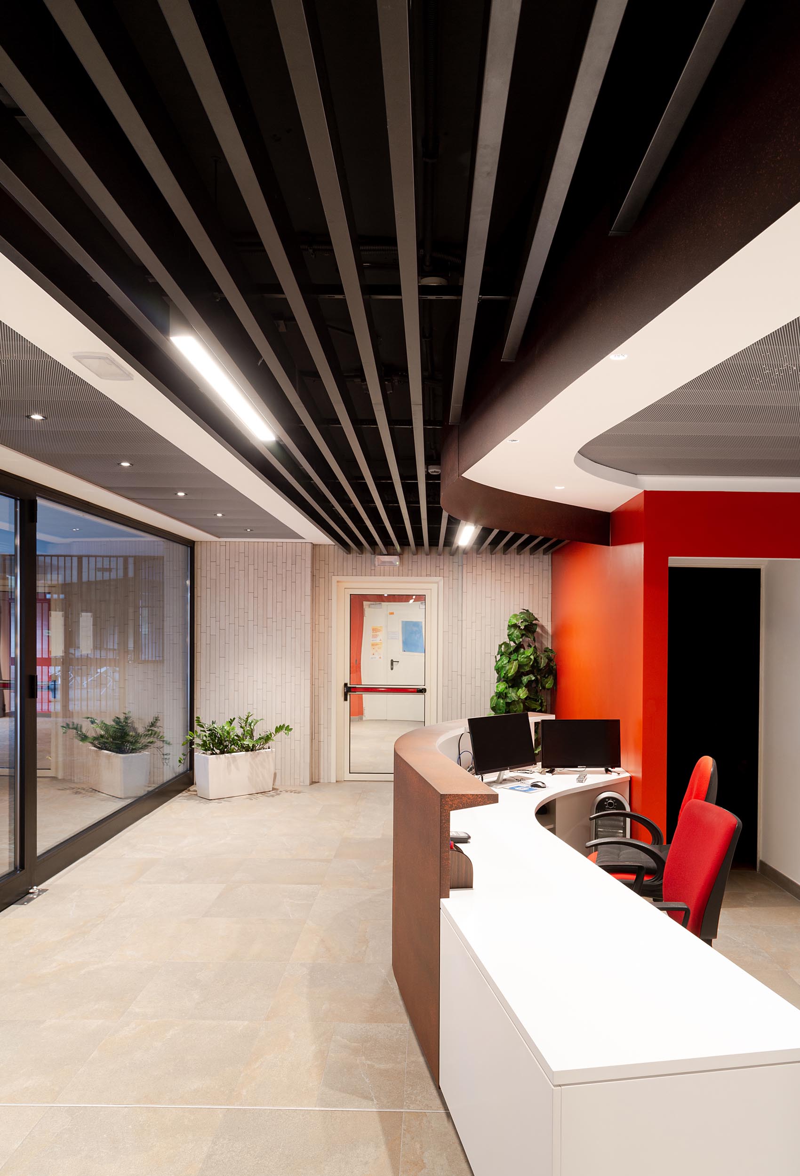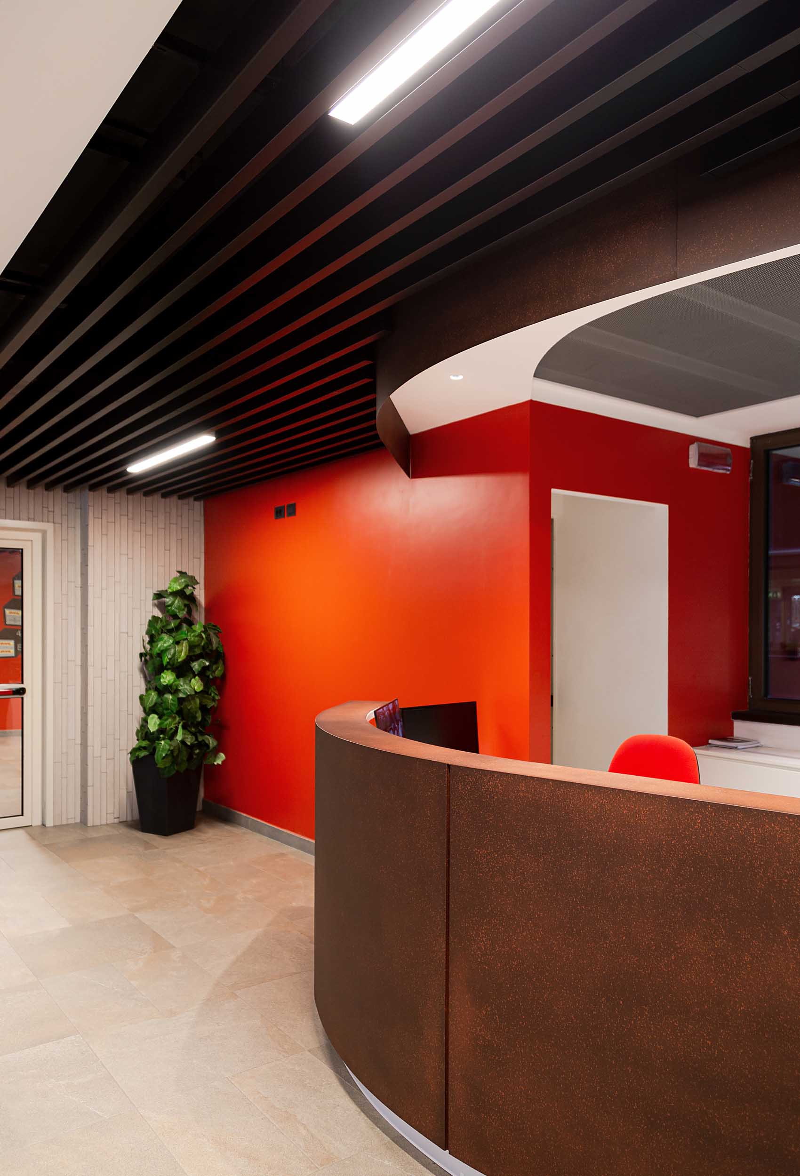A warm arrangement
Location: Rome
Area: 110 Smq
Client: Asset Management Company
Project time: 2020
This project concerned the design and construction of a reception on the ground floor of an office building, located in the Roman suburbs, that underwent an overall redevelopment. The numerous critical issues of this environment did not meet our customer’s needs.
The problems we detected in the old reception were various and of different nature:
The position of the desk was not visible from the entrances as placed laterally and not in front of the doors. This compromised both the optimal use of spaces and the activity of the reception; in fact, as its position was not in direct contact with employees and customers, the latter were disoriented and often not directed towards the appropriate desk and / or office.


The main front was more a closing element than an opening one towards the outside, also due to the anonymous appearance of the parapet of the ribbon window which characterised the facade.
The interior was also anonymous, with outdated finishes and materials and technological systems not integrated with the surrounding environment. The low height of the ceiling resulted in an inadequate lighting and a flattening of interior spaces.
The solutions to these critical issues have been the guidelines for the design and renovation of the reception, that also has the function of a hall.
Entrance and exit dynamics of the building were therefore completely redesigned by realising new entrances, in front of the desk, and using the old side entrances as exits only. The changes to the entrances have affected the entire facade; the old windows and the parapet that characterised the faced were demolished, thus opening the hall towards the outside thanks to the installation of new full-height glazed windows along the entire façade.
This arrangement has given a characteristic and easily identifiable appearance to the facade, has allowed an immediate visual contact between visitors and the receptionist, who also has a greater control over the coming and ongoing of people.
A great effort was also made to renovate the interior finishes and materials; the idea was to keep a linguistic thread with the existing, while leaving a marked trace of change in the overall image at the same time. Both the walls surrounding the central reception and the floors were covered with a stone-effect stoneware mosaic, which recalls the travertine already present in the building.
Two different types of materials and shapes were used for the false ceiling: one with graphite black aluminium slats and one with anthracite grey smooth metal sheet panels. These two types of false ceilings have been chosen to ensure a proper ventilation despite the low height of ceilings, and the right spatial rhythm to the different environments.


The design of the new lighting system was based on the islands of the metal sheet false ceiling and on the linearity of the slats: spotlights have been recessed into the metal sheet panels and linear lights have been installed in an alternate way with the aluminium slats. The climate control system was also integrated into the general design of the rooms, using linear outlets for ventilation and fan coils hidden in the back cabinet of the reception desk.
The design of the latter was another important element for the final appearance of the hall; we opted for a custom-made reception desk whose shape gives movement to an otherwise extremely regular space and ensure a balanced alignment with the other surfaces. The desk was made of white lacquered plywood and embellished with a Corten-steel effect, also used as upholstery of the rib above the desk that strengthens and completes the design.
The final touch has been the reconsideration of the signs of the tenant companies present in the building. The custom-made interior signage is made up of quadrangular flared Corten elements with steel plates, which embellish the bright orange colour of the walls. This project has also involved the enhancement of the flat roof of the technical rooms in the inner courtyard but, due to a change in the customer's choice it was no longer implemented, and the yard is now covered by gravel. Our idea was to integrate the existing gravel into the design of a true Japanese Zen garden, which would have entailed low maintenance costs, thanks to the use of easy-to-manage plant essences and decorative stone elements.
















