History and context
The architecture study FAD Fucine Architettura Design S.r.l. is located in Rione Monti in Rome, one of the most charming districts of the Capital. It is located between Via Carlo Botta and Via Angelo Poliziano, a few steps away from the Domus Aurea and the Colosseum; its premises are inside the Monastery of the Sisters of St. Joseph of Cluny, designed by Carimini for the French nuns. This initial project of the Monastery dates back to January 1882 and it entailed a construction closer to the Domus Area; this project was then abandoned as it fell under the supervision of the Archaeological Commission. Later on, the nouns preferred to extend their property by submitting a second project that considered the new road layouts, such as Via Leopardi (now Via Mecenate), to allow the construction of the foundations of a building to be used as an orphanage.
A third project for the sole façade on Via Mecenate was submitted by Carimini in 1884 and approved by the Municipality the following year. Greatly dependent on the difference in altitude between the land and the new parcelling roads, he found an ingenious solution that is the design of a small Neo-Renaissance citadel raised on a cornice with ramparts. The citadel consists of detached buildings linked by gardens and hanging paths, as well as a Church connected to the roads by means of a staircase which acts as a linking element between the community and the city. The basement of the entire complex featured workshops on three street fronts, and it is exactly in one of the portion of the basement that FAD develops its Forge of ideas, creativity, art, and professionalism.
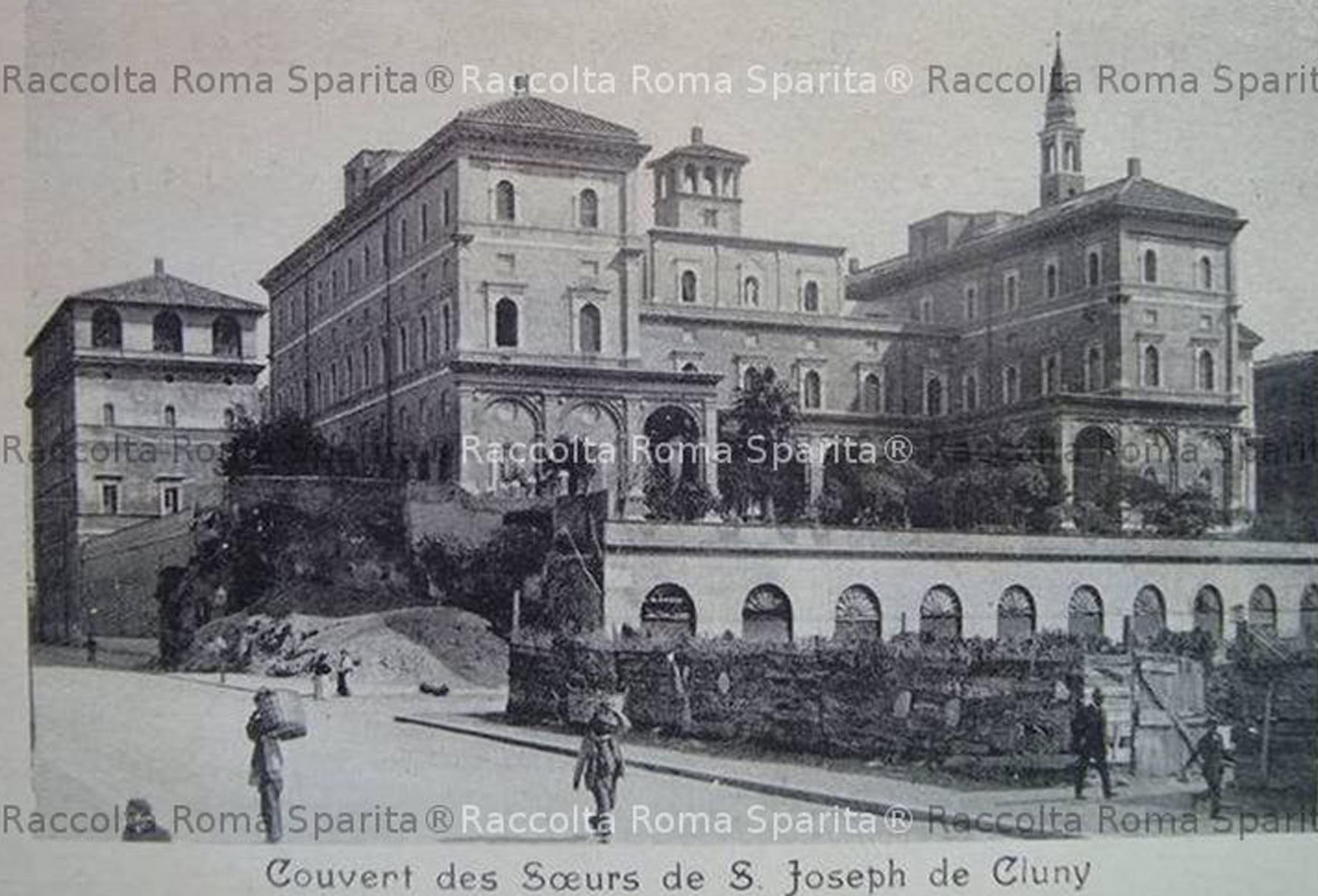
Fonte: Roma Sparita
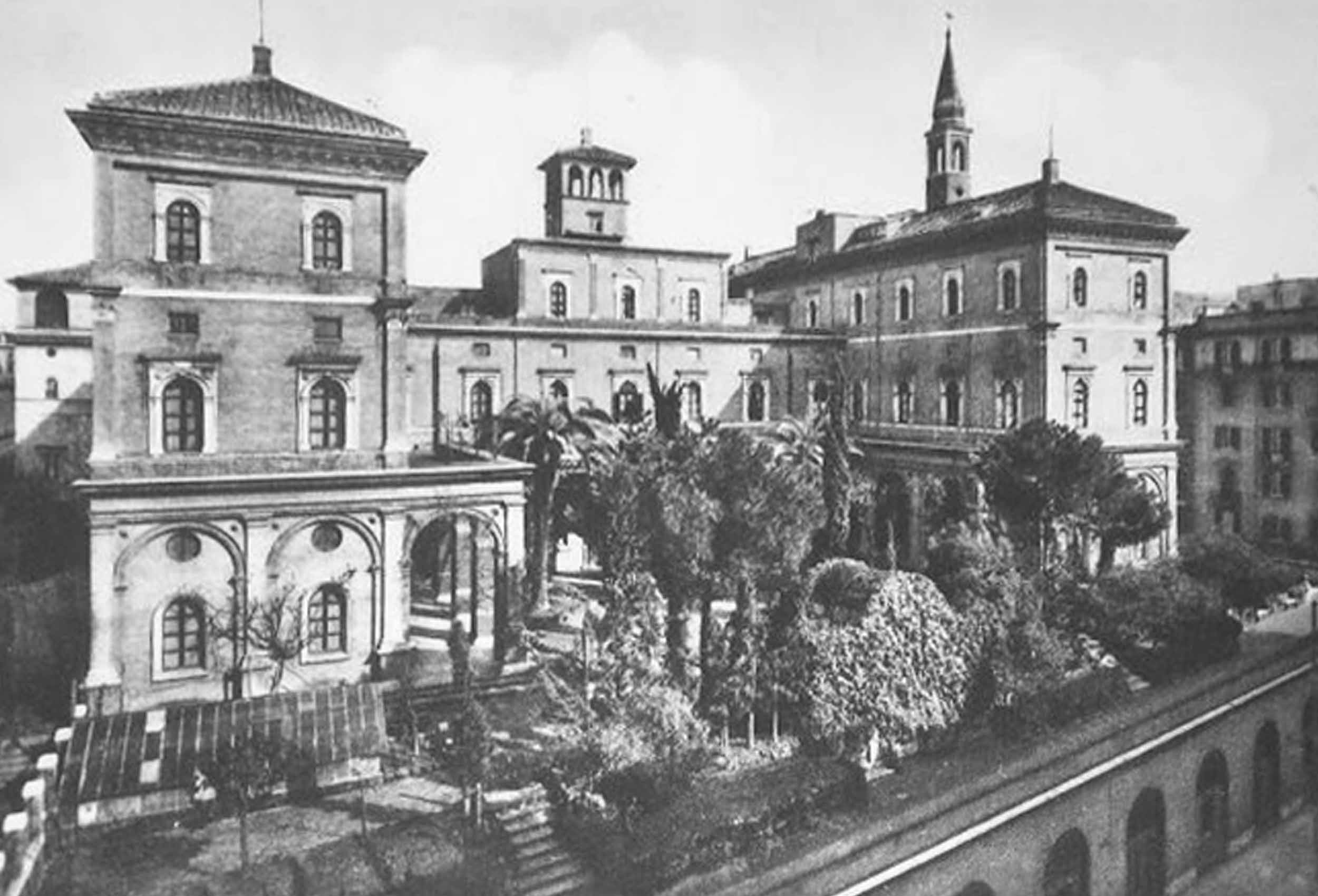
Fonte: Roma Sparita
Our spaces
As previously mentioned, FAD is located in an area located between Via Botta and Via Poliziano. The operational headquarters, where our professionals create and forge new ideas faces Via Botta, while the side facing Via Poliziano houses a welcoming area for our customers and an area to be used for events, in an environment steeped in history yet with a contemporary touch.
The external façade is characterised by large quadrangular windows framed by an extremely thin and minimal Corten steel profile, which evokes and fits in with the brick curtain wall of which the façade is made up. The operational headquarters features a rectangular space with a single nave marked by seven aisles, each embellished by a cross vault.
The entrance is characterised by a reception area, whose shape is encompassed within a projecting volume with an archive function. The meeting room is on the right of the reception area; it is enveloped by glass wall and intended for internal and customer meetings.
On the left, there is the heart of the operational area. Here, our Architects share more than the physical environment, above all they share ideas and concepts. The visual effect from the reception is that of a deep space, whose "nave" breadth is even more emphasised by the workstations, surmounted by bookcases placed along the edges.
To respect the highly prestigious context in which our Architectural Studio is located, the choice of materials was fundamental and consistent.
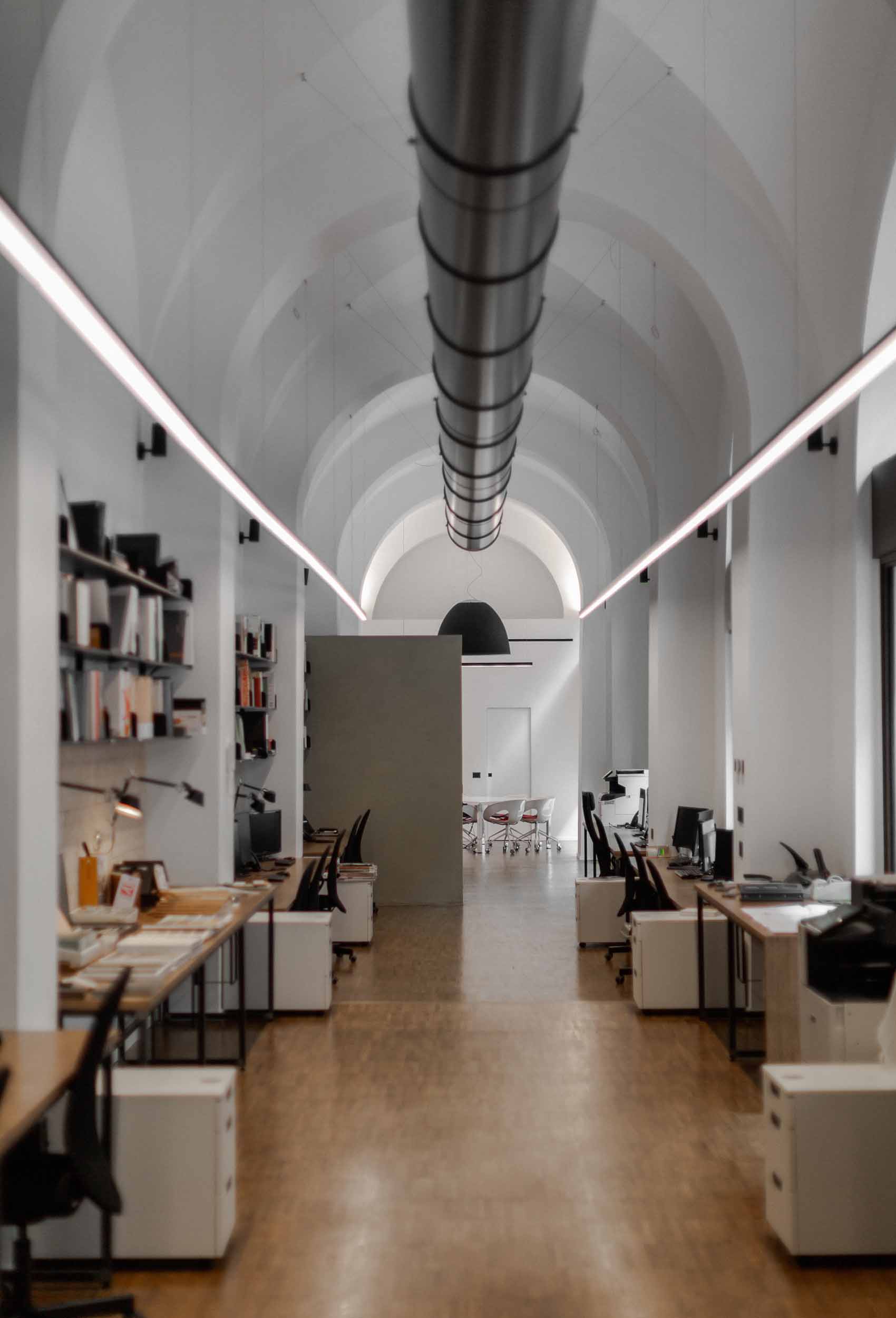
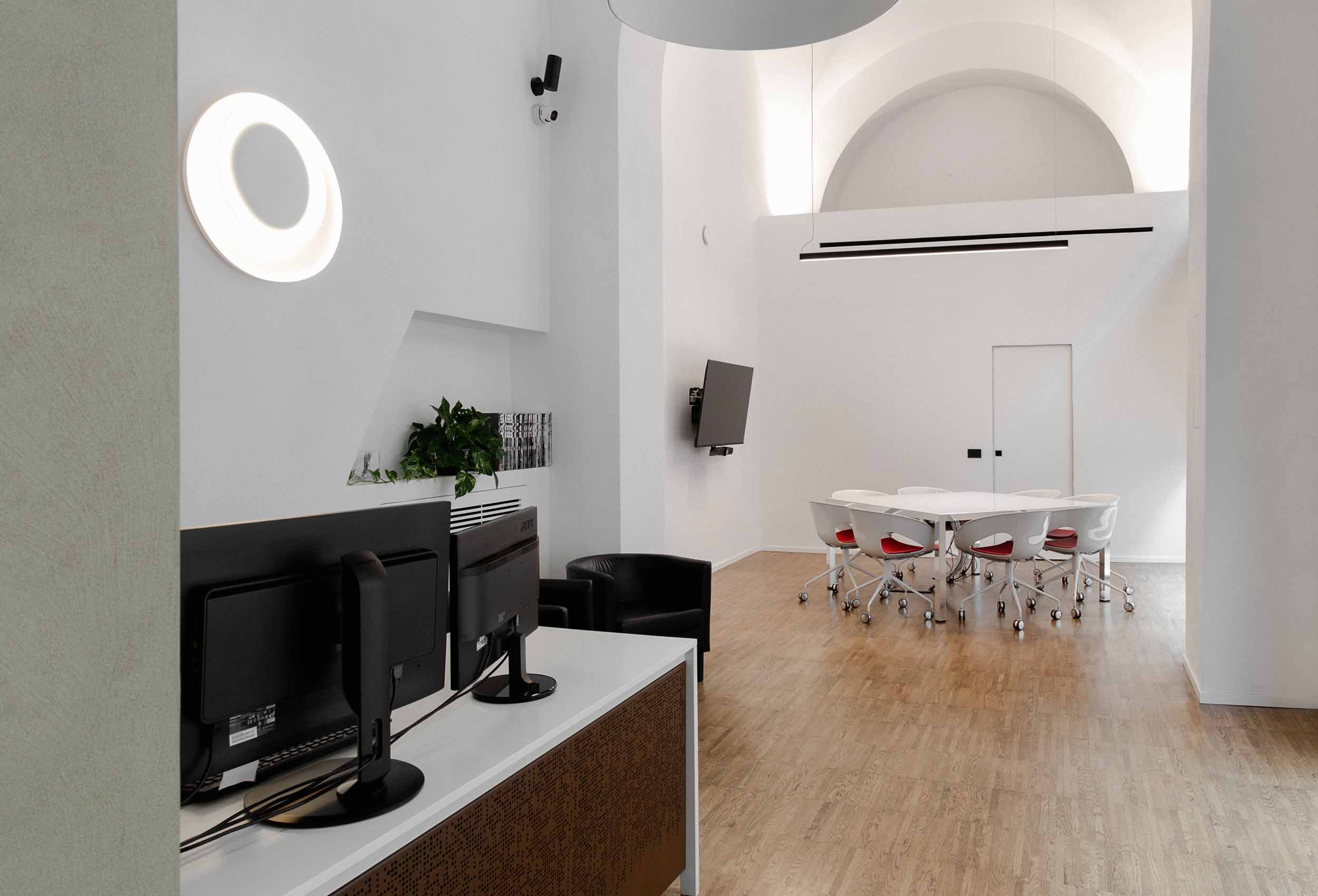
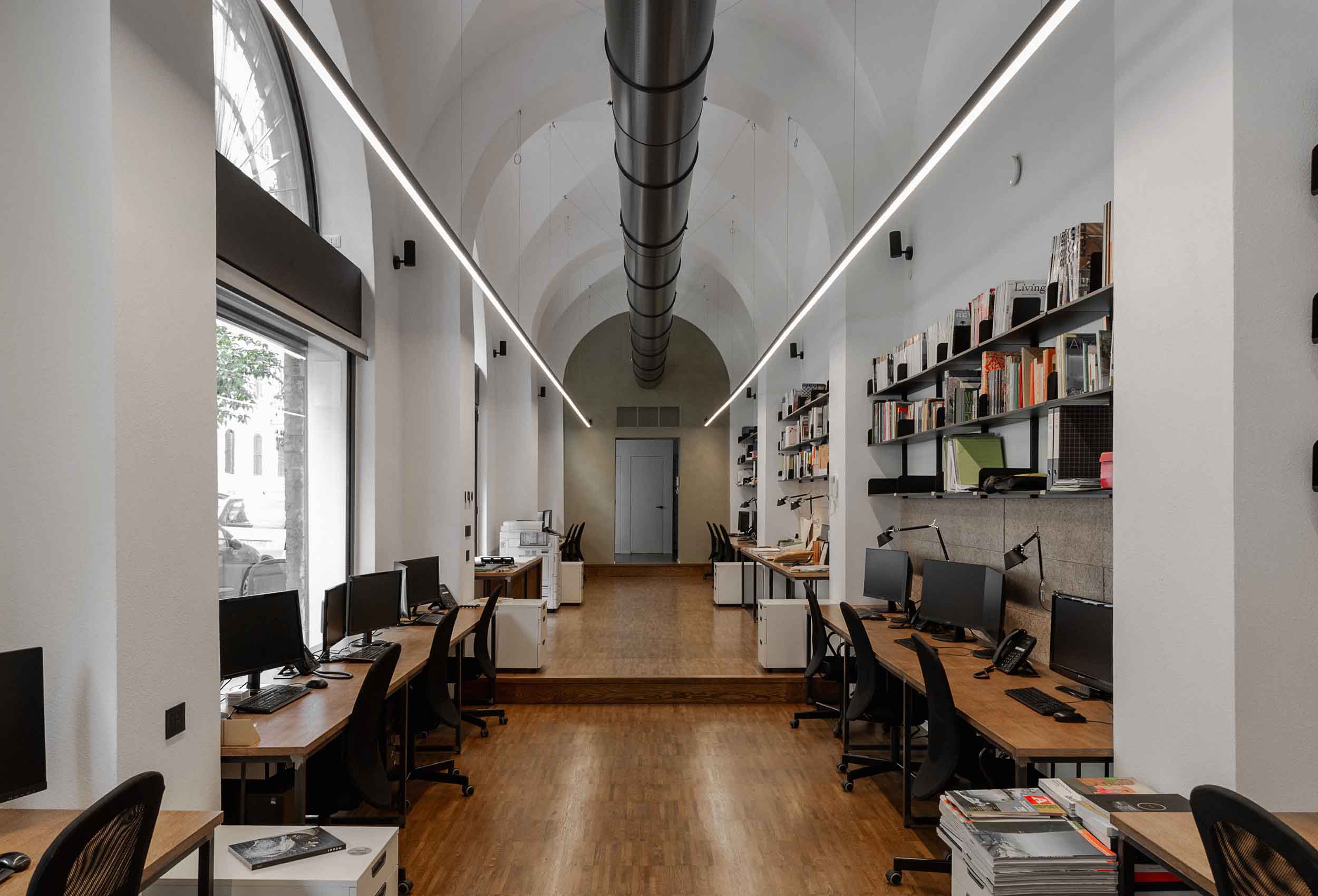
Our aim was to infuse the whole space with a materiality and rustic character through the use of the most natural and untreated materials, such as industrial parquet, Corten and calamine metals, wooden tops for the desks, and wood wool, used as a sound insulation material.
The lighting design was of great importance as well. We decided to use two different types of lights to enhance the environment. The first one is the "direct lighting", characterised by thin, suspended lighting fixtures that directly illuminate the workstations, while the second one is characterised by “spotlights” that cast an indirect light, emphasising the beauty of the vaults.
The area on Via Poliziano is designed with the same care and attention and it is intended to host events of various nature, meetings between companies and customers but it is also a centre of cultural expression and interactions between professionals and artists.
FAD aims to be an Architectural Studio that interacts with the external influences and knowledges and that uses them to foster knowledge, cultural interest and beauty.




