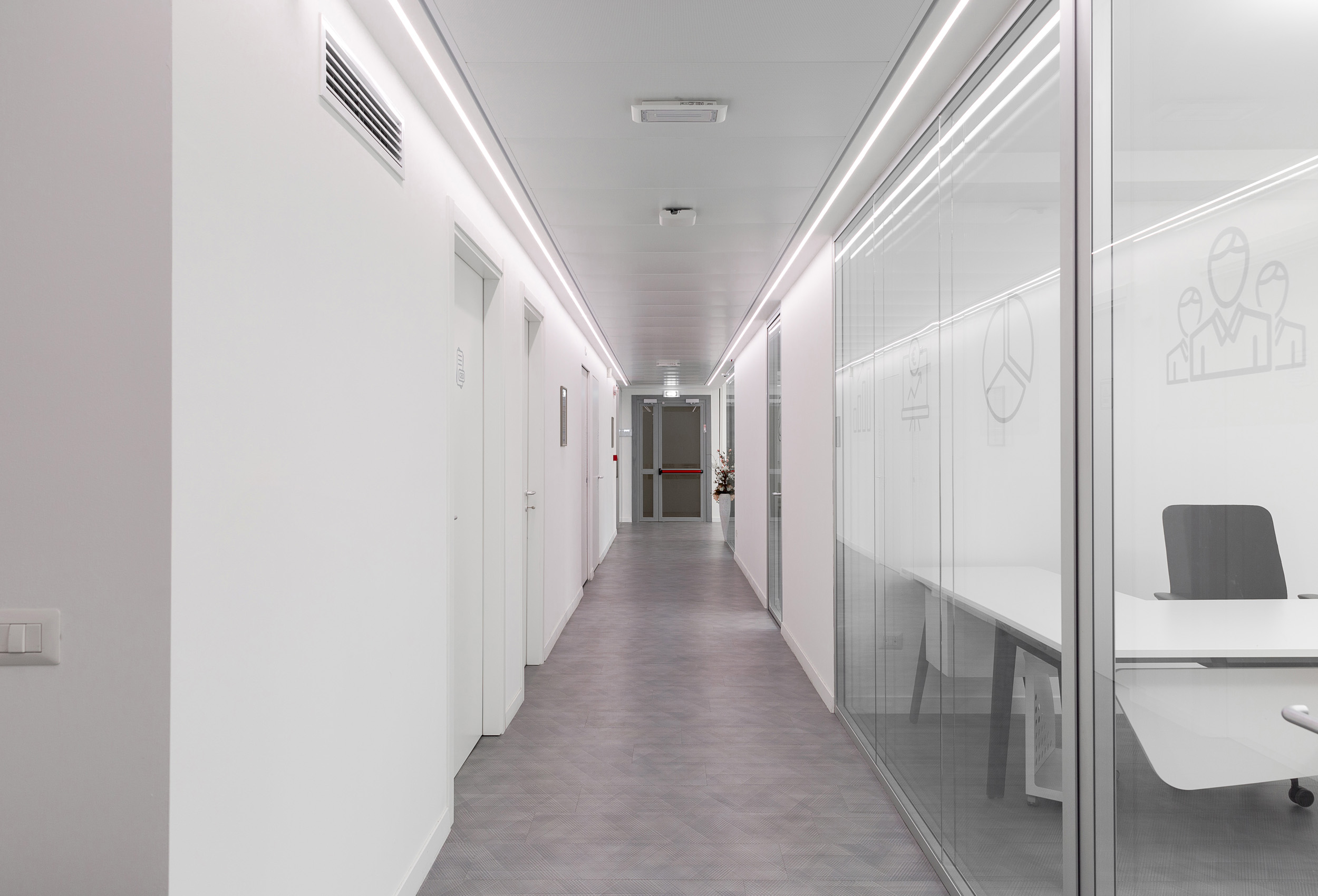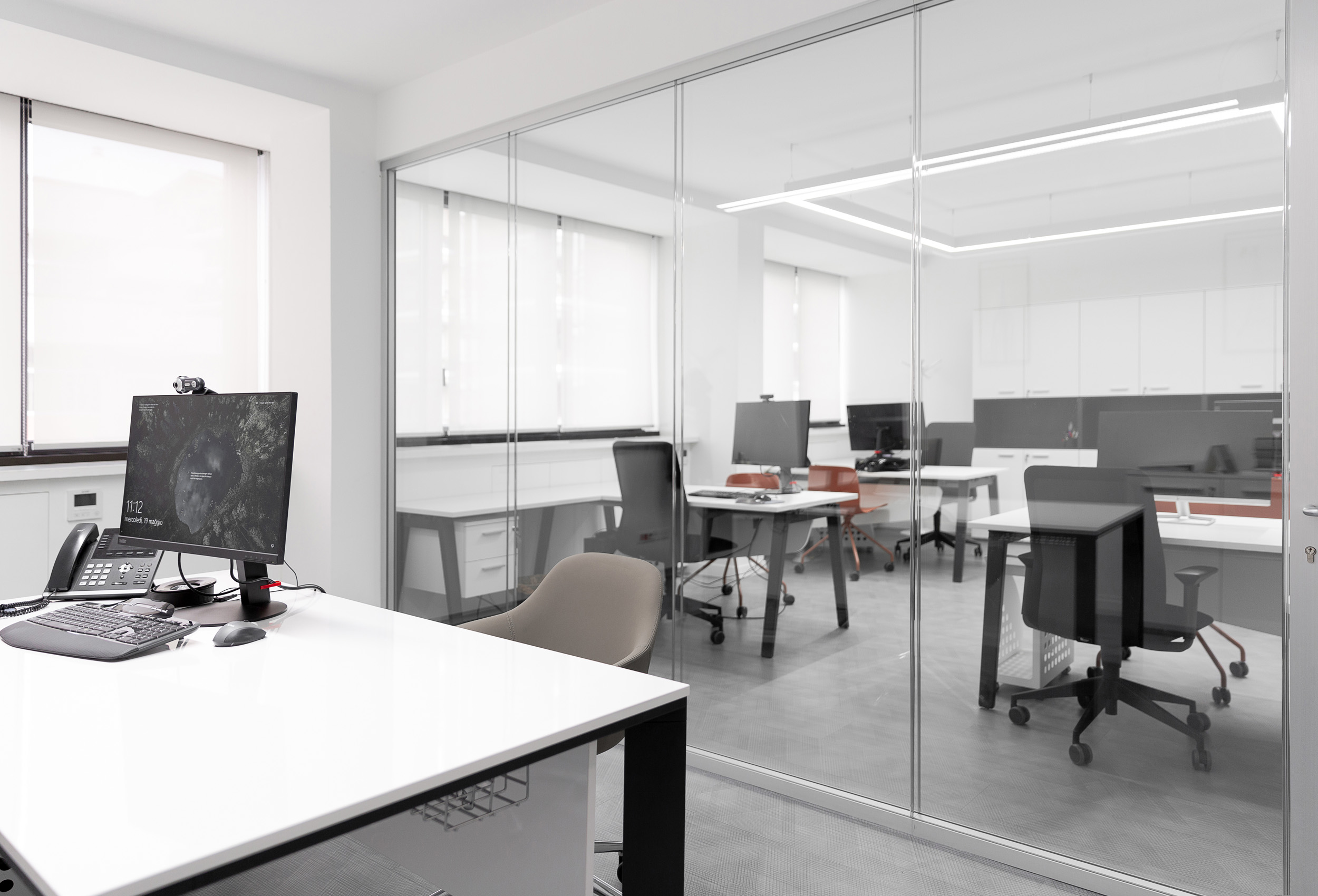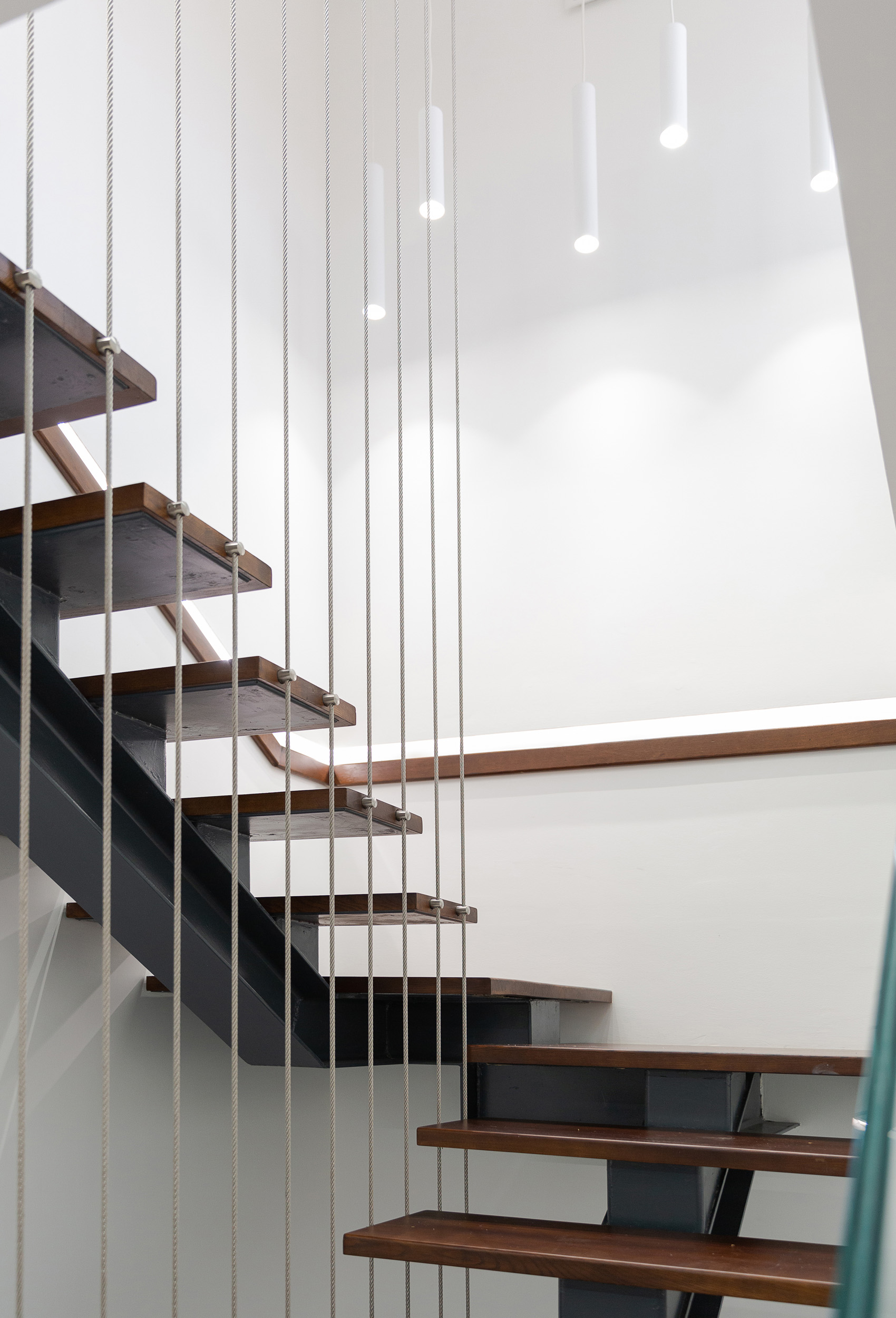The White Space
Location: Rome
Area: 400 Smq
Client: Energy Company
Project time: 2021
The well-being of workers in an office should be a priority for every Company as it is the place where we spend the most of our days. This has precisely been the central idea that allowed us to design and realise these employee-friendly environments.
The office in question is located on the 3rd and 4th floor of a seven-storey building located in the Southern Quadrant of Rome.
The main entrance is on the fourth floor and consists of an open hall with a long corridor, whose left side is characterised by full-height glass walls.


This type of walls has allowed us to divide the environment into different communicating rooms housing various workstations lightened by the natural light which easily crosses the glass walls, also resulting in a significant energy savings.
The toilets, the DPC and the relaxation room have been distributed on the right side of the corridor.
The relaxation room has a double function: it can be used to both entertain the customers while enjoying a good cup of coffee, and to have lunch with the colleagues to strengthen those private relationships that are fundamental for the internal work dynamics.
The elegant, pure, and minimal look is certainly the result of the great presence of the white colour that stands out on the furniture and along the walls, creating this apparently aseptic look interrupted by the grey resin flooring and few touches of colours of some furnishings. This surprising look outlines a relaxing and welcoming space.
The internal staircase, that allows the access to the third floor, has also been built on the left side of the corridor. The design of the staircase is elegant and minimal, characterised by dark oak wood treads and a black painted steel structure; the railing is made of steel tie rods and glass parapets. The result is a light and contemporary structure.
As per our Customer's request, the third floor has been designed to house meeting and conference rooms, therefore with large and common spaces. To optimise the design and to align it to the upper floor, we have set up a reception area to welcome guests and employees, as well as a medium-sized waiting room, in addition to two meeting rooms and a large conference room.
The dimensions of the two meeting rooms are quite different: the first one is designed for small groups, up to 6 people, and is characterised by glass walls with eye-catching decals, while the second larger one is designed for greater groups, up to 20 people, and designed to grant a visual impact on customers.


However, the most important space on this floor is the conference room which allows the Company to host important events.
The conference room is designed to accommodate up to forty people and is characterised by bright red armchairs in contrast with the strong presence of the white colour and the grey resin flooring.
Both floors have been embellished with geometric-shaped lighting fixtures that emphasize the elegance of the environments and the architectural structure of the offices even more.

























