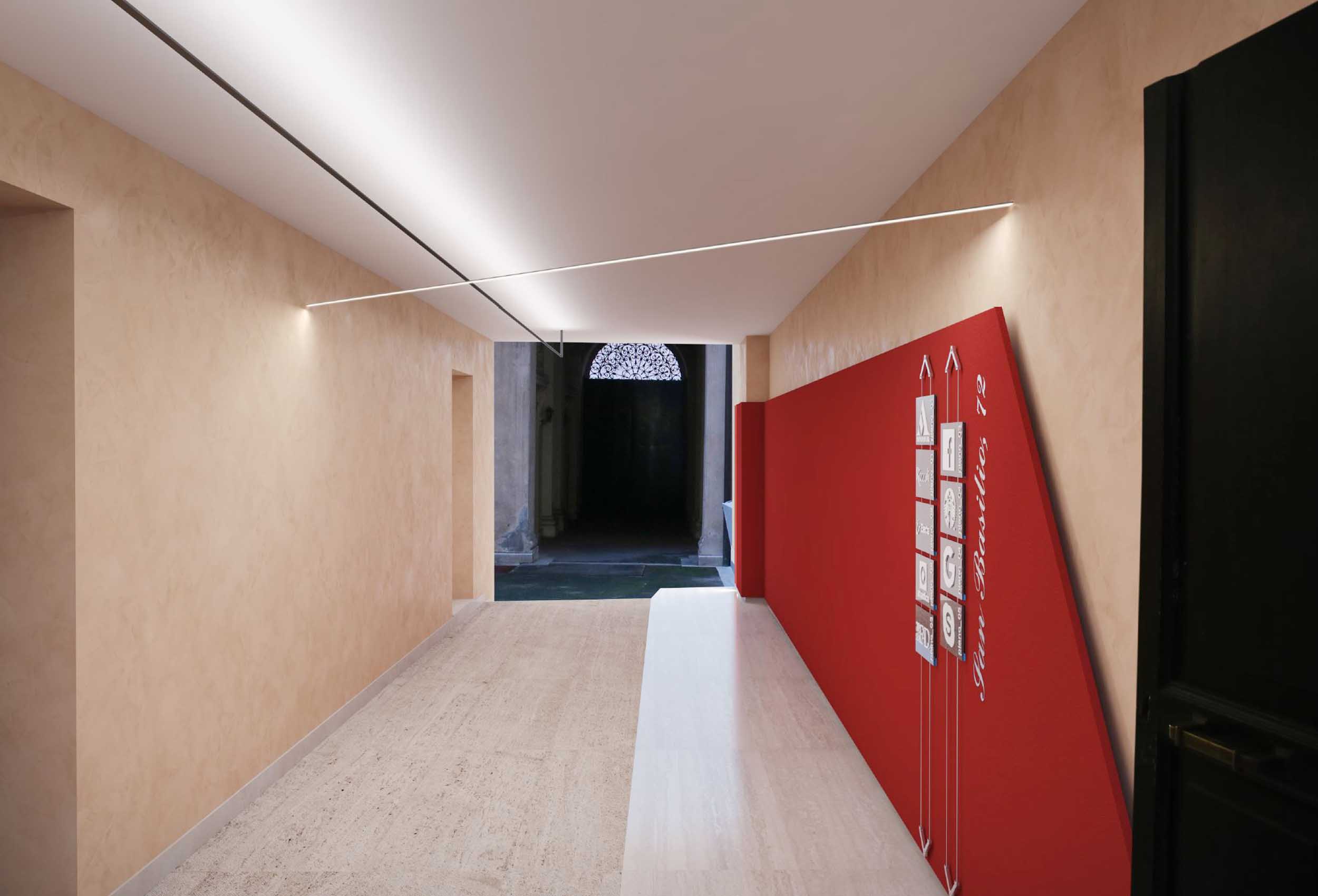The red ribbon
Location: Rome
Area: 55 Smq
Client: Real Estate Management Company
Project time: 2018
A red ribbon makes its way into a building of high architectural value, in the centre of Rome to embellish and characterise its corridors and the reception Hall. A ribbon that becomes shape, colour and guide, a ribbon that defines the space and orients the users in the premises. Light becomes an important element to enhance the coating materials and give the right visual depth to the space.
The property is located in the historic centre of Rome, a stone's throw away from Piazza Barberini and Via Veneto. The restyling concerned the access gallery and the reception, located on the ground floor of an office building. The historical context in which the work was carried out, has imposed a sensitivity towards its realisation, through the use of materials and finishes suitable for the context and approved by the Superintendence.
The gallery and the reception were visually connected to each other by means of a reinforced concrete slab counter wall, of the company Knauf, “Aquapanel” model, subsequently painted with a red colour. It acts as a ribbon housing the interior signage of the company Caimi Brevetti, “Koala parete” model.

The connection is also highlighted by the use of similar materials for the flooring: a lateral edge made out of smoothed travertine, and a wider one of bush-hammered travertine. The use of lighting along the main entrance was very important; it involved a real Lighting Design, which provided for the installation of the "Infinito" led strip, by Davide Groppi. The led strips of different sizes have been positioned so as to accentuate the design and pattern of the flooring. With regard to the works carried out in the reception, the structure of the reception desk was designed to perfectly blend with both the new coating of the lifts body and the flooring.
The front of the desk was made out of "Zebrano" wood with a translucent finish, while the top, housing the Computers, was made out of lacquered wood with a "Ral" finish. The utmost attention was also paid to the lighting of the reception, by recessing the lighting fixtures in the false ceiling, to give warmth and definition to the space.
The contemporary and simple ventilation vents of the company Schako, at the service of the climate control system, were also recessed in the false ceiling.
To make the entire premise cleaner and more linear, the access door to the service room has been replaced with a flush-fitting door, so as to be finished with the same enamel paint as the walls.


















