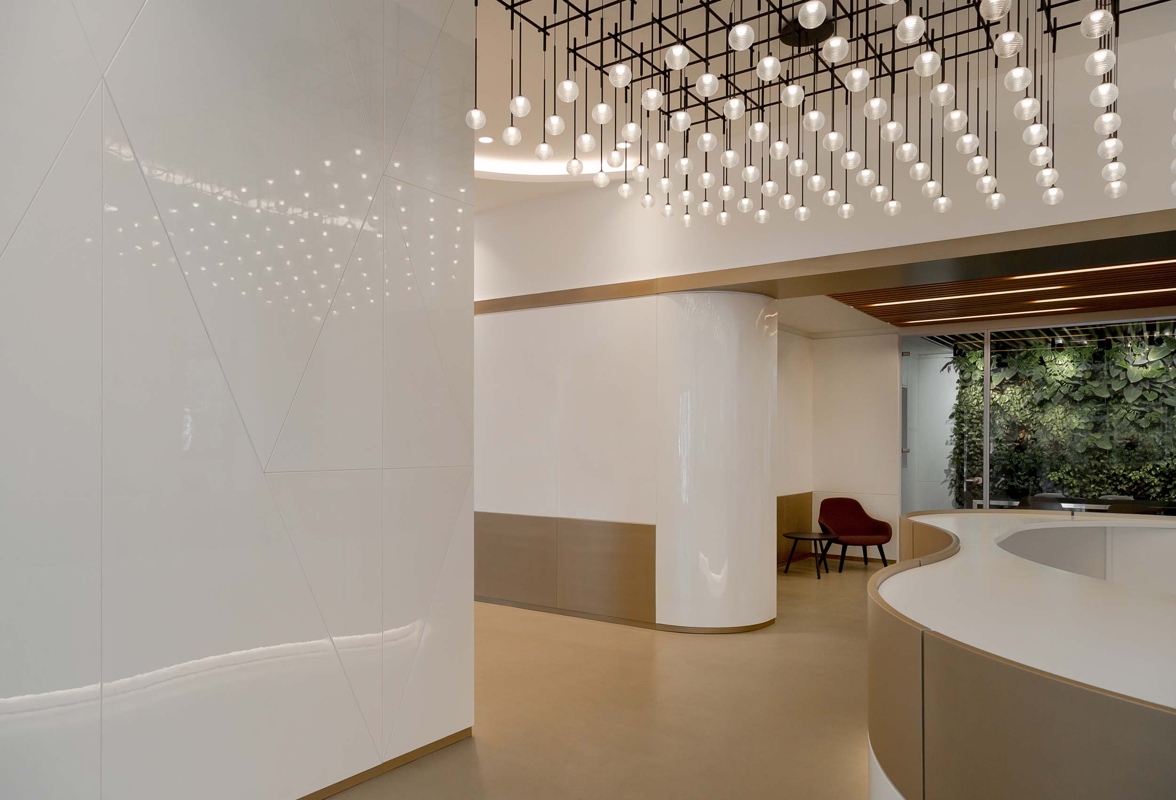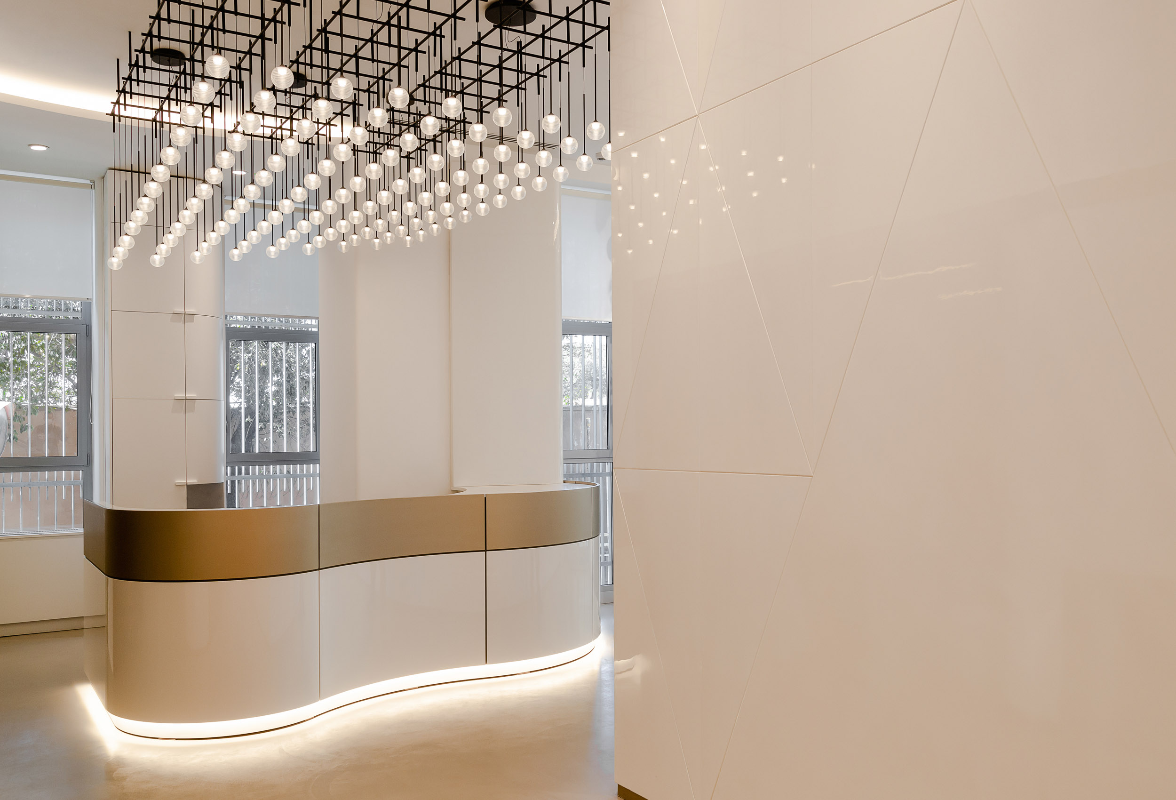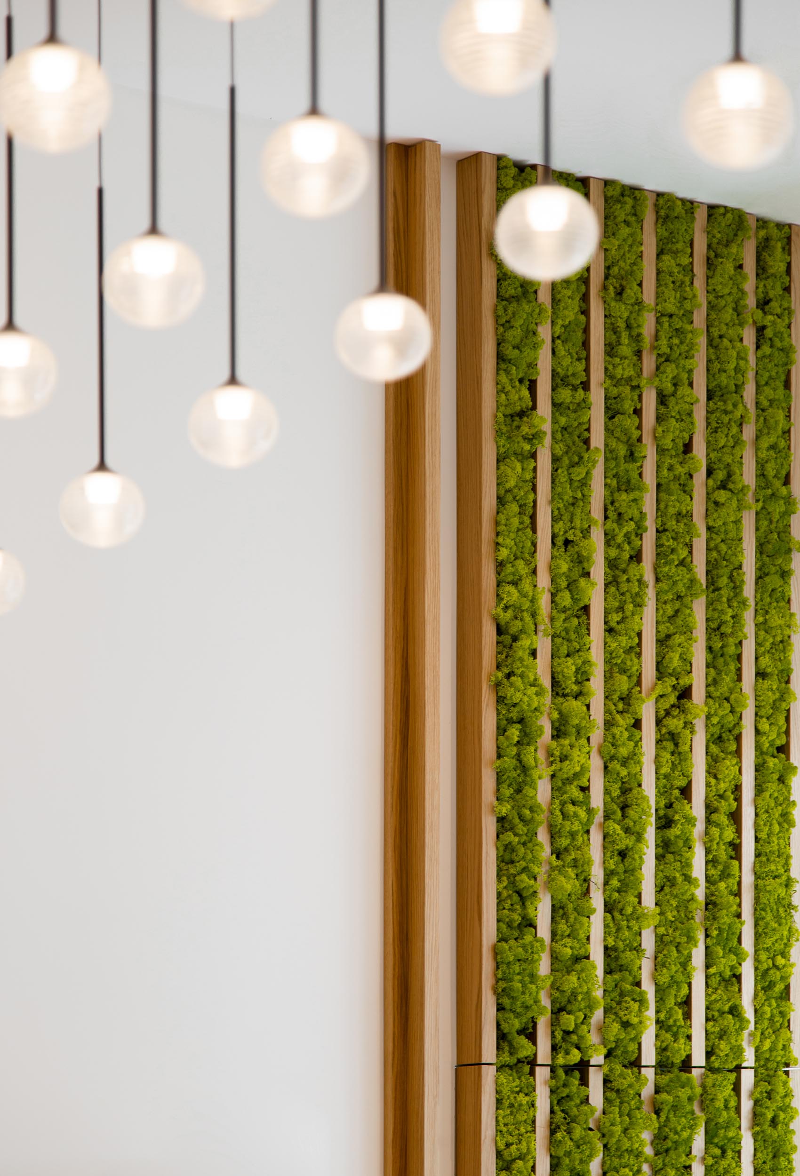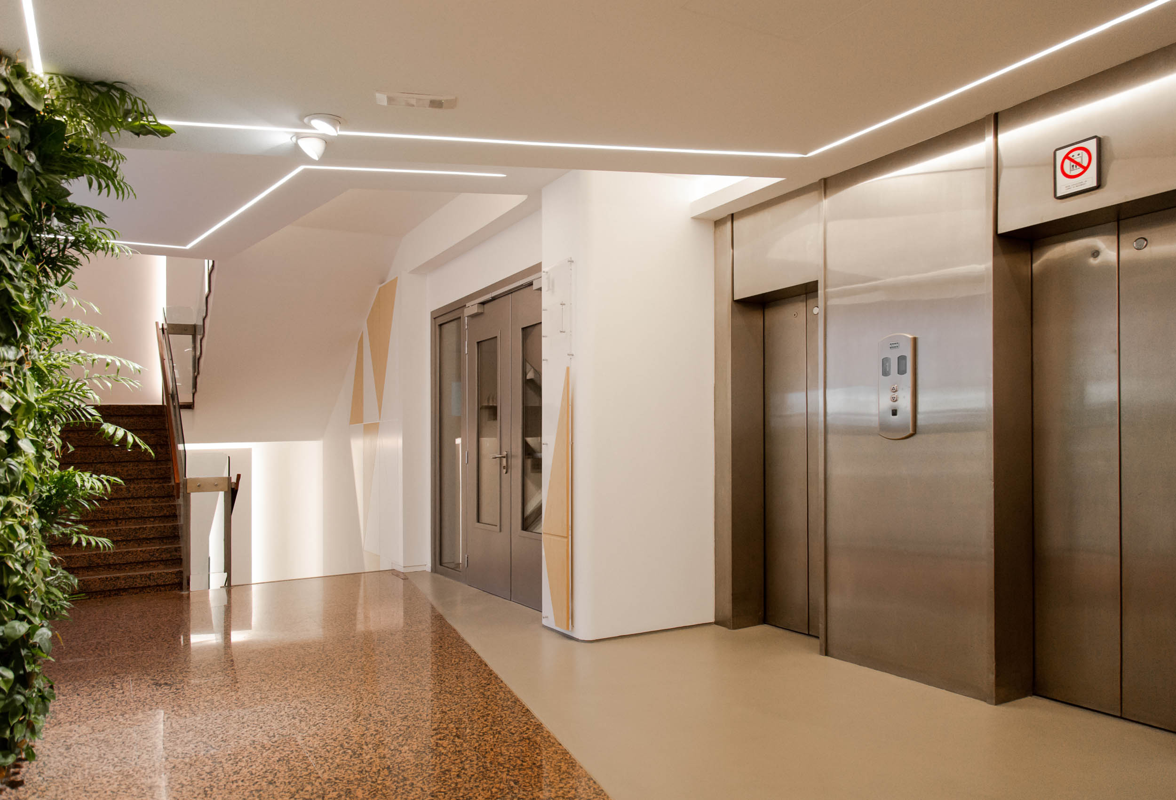Graceful beauty
Location: Rome
Area: 150 Smq
Client: Asset Management Company
Project time: 2020
The owner of the property in question, located in Rome, requested us to redevelop some areas of the building to make it more inviting for leasing.
We have therefore redesigned the entrance hall, the reception area, as well as the lift landing.
The spaces in the hall were narrow and rarely used by guests and employees. The aim of our project was to create an exclusive environment, with high-end quality materials and furnishings, to give prestige to these spaces. Our proposal was to create a more functional reception area, by positioning the desk in a more viewable point from the main entrance and increasing its size.


The desk became therefore the focal point of the whole design: it is characterised by a gentle and inviting design, and the bronze gilded upper frame creates a unique and exclusive feature.
The "Algorithm" lamp by Vibia, suspended over the desk, brings about a powerful visual impact. The tubular floating structure of this lamp allows the creation of a starry night thanks to the LED spheres which hang at different levels.
We have decided to demolish most of the internal partitions in the back of the reception area to create two different spaces: a waiting area for visitors and a meeting room for all tenants.
The general aim was to enhance the elegance that distinguishes these environments, through a detailed remodelling of the spaces and a choice of materials which enhance their luminosity and spaciousness: the main elements were the white wainscoting, the gilded bronze accents, and the light-coloured wood.
We gave particular importance to the upholstery of the walls, which are characterised by the geometry of the wainscoting in which the signage is integrated and by the green of vertical walls.
The green walls are the thread that guides the guests from the glass entrance to the lift landing: the glass entrance, in fact is characterised by a large wall-garden and a screen for digital signage.
A vegetation column at the entrance hall welcomes the visitors and houses the name of the property while the green wall in the meeting room is visible in the background. To finalize we have also created a vertical garden in the lift landing area.
The waiting area is characterized by a wood slats wall that continues to the false ceiling in which the lighting is nested. The meeting room is completely viewable and separated from the waiting room by glass walls and its distinguishing element is the green wall which creates a background for the entire project of the ground floor.For both spaces, the choice of high-end furniture has allowed us to create a prestigious ambient.


In regard to the pavement, we added a continuous resin flooring to the existing pavement in the common area, the meeting room, the waiting room and in a portion of the lift landing.
We handled this project starting from the obsolescence of style and elements which characterized the entrance before the remodelling, overcoming them and obtaining an atmosphere of grand quality and value.




























