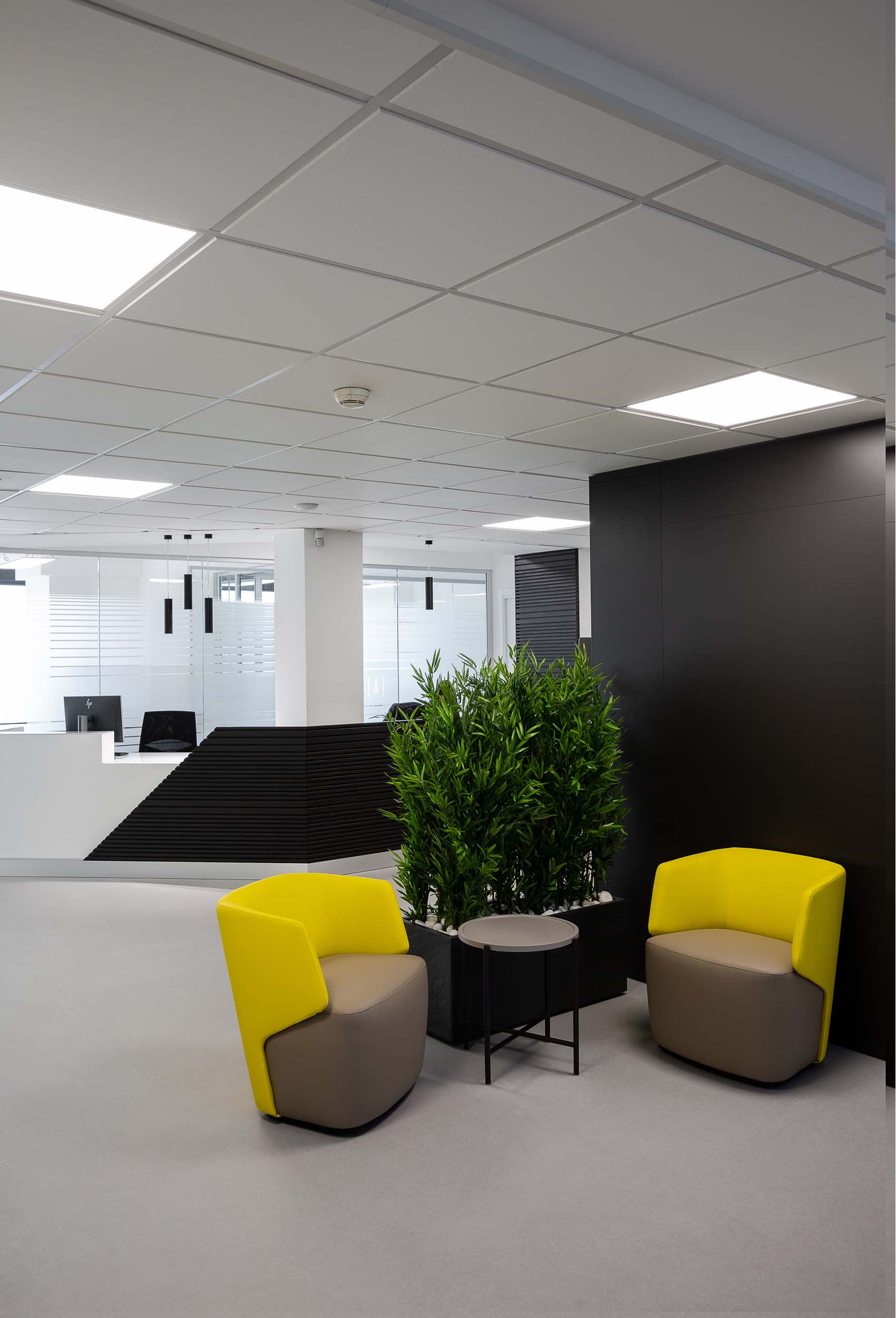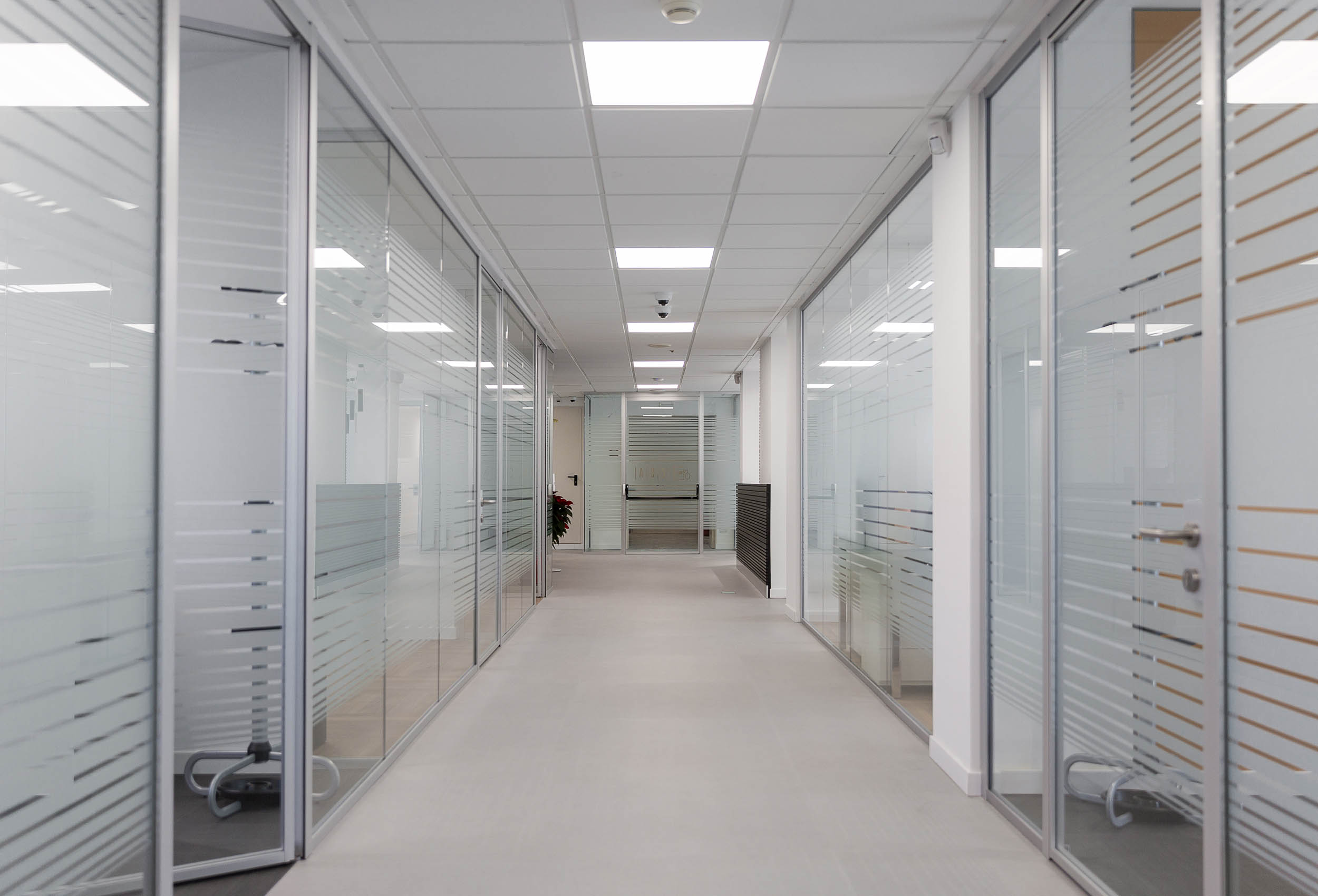Contemporary elegances
Location: Rome
Area: 300 Smq
Client: Document Management Company
Project time: 2021
Designing an office is never as simple as it seems. The environment should be comfortable enough to boost the productivity of employees, without being oppressive or claustrophobic. This was the guideline of this project, and our intent is clearly visible in the final result.
This project involved some rooms of different sizes (depending on their functional use), that surround a central entrance where a formal reception desk with geometric and angular lines is located. The clear geometry of the lines that characterises the reception desk helps the guests to find their bearings in this first deliberately aseptic space. The pure white which characterises this reception desk is interrupted only by single dark surfaces, including the one that externally embraces the desk .
A small corner, adjacent to the reception desk welcomes guests and visitors waiting to be received; bright coloured armchairs and a touch of green break up the monotony of the environment thus creating a comfortable and welcoming atmosphere. Two ways branch off from the central entrance: a corridor on the right of the reception desk leads to different representative areas, and a door on the left leads to a large open space, the beating heart of the whole project, where the employees work in single or non-individual workstations, suitably arranged.
The open space solution is increasingly used for work environments as it creates an airy and comfortable atmosphere for the employees, who are free to sweep beyond their screens, thus living the work environment in a quieter way.


The large windows of the building flood the room with natural light, further widening the boundaries of an area that is already open and large.
However, a building intended for offices also needs smaller rooms for those functions that need more privacy, and above all silence.
On the other hand, this type of layout was not in line with the initial design guideline; to stay consistent with the original concept, we have decided to transform the walls of the second wing of the office into large glass walls, which are placed alongside the previously mentioned corridor.
The compromise we have found to preserve the confidentiality of these areas is a series of opaque bands which interrupt the total transparency of these partitions, and emphasise the linearity of the corridor, being positioned along its entire length.
An arrangement of opaque partitions, placed orthogonally to the long glass wall, create a clear division between the offices with different intended uses, among which the main office and the meeting room are the most important ones. The monochromatic palette of the design is enriched by a play of furnishings characterised by bright colours. In particular, the meeting room is warmed by a vibrant orange wall that illuminates and embellishes it!


However, when sunset arrives and takes away the natural light we need artificial light, whose design must be suitable for the function of the rooms and well-integrated with the whole project.
Therefore, the lines that characterise the entire project are reproduced into hanging LED lamps with luminous geometries. Open and closed broken lines, circles and points of light are arranged on a monochromatic background; at the first hours of the evening, they light up embellishing the environment.
The result of all these reasoning and carefulness is a sober, bright, and elegant environment as well as an employee-friendly project.
























