The Queen of the house, the kitchen
Types of kitchens, technology, and technical features
The kitchen is undoubtedly the quintessential environment of our homes, we live it daily for cooking or simply to have a snack or enjoy conviviality moments.
However, designing a kitchen is not as easy as it seems as it must be composed of three distinct areas. A cooking area consisting of cookers and an oven, a storage area consisting of pantries and a refrigerator, and a washing area consisting of sinks and a dishwasher. The layout and structure of these areas are extremely important to ensure a final excellent result, so as to make easy the use, cleaning and organisation of spaces and times of the kitchen.
The organisation of the spaces is strictly connected to the arrangement of our kitchen. The open space solution is increasingly used for kitchen layouts as the way of cooking and communicating has changed over time; to date, open spaces are preferred because we love cooking and spending time with friends and family at the same time. On the other hand, if the kitchen areas are defined by walls, the odours do not pass in the other rooms and we can also leave it untidy if we do not have time to tidy it up. What would your choice be? A greater conviviality or a greater organisation?
Moreover, different types of kitchens are available according to the structure of your home:
The linear kitchen: in this type of kitchen the three functional areas mentioned above are positioned along a single linear element. This may jeopardize their use as arranged far away from each other, and the kitchen might be not appropriately ergonomic.
The horseshoe or "U" shape kitchen: this layout will have three sides out of four occupied. It is perfect for optimizing the spaces of the three working areas as it ensures an easily movement from one area to another. For example "Family environments".
The corner kitchen: it is the most common one and occupies two sides of a room. The spaces are optimized, taking advantage of the height of the walls for accommodating the larger kitchen cabinets and by placing a table in the area delimited by the two sides. For example "Emilian flats"
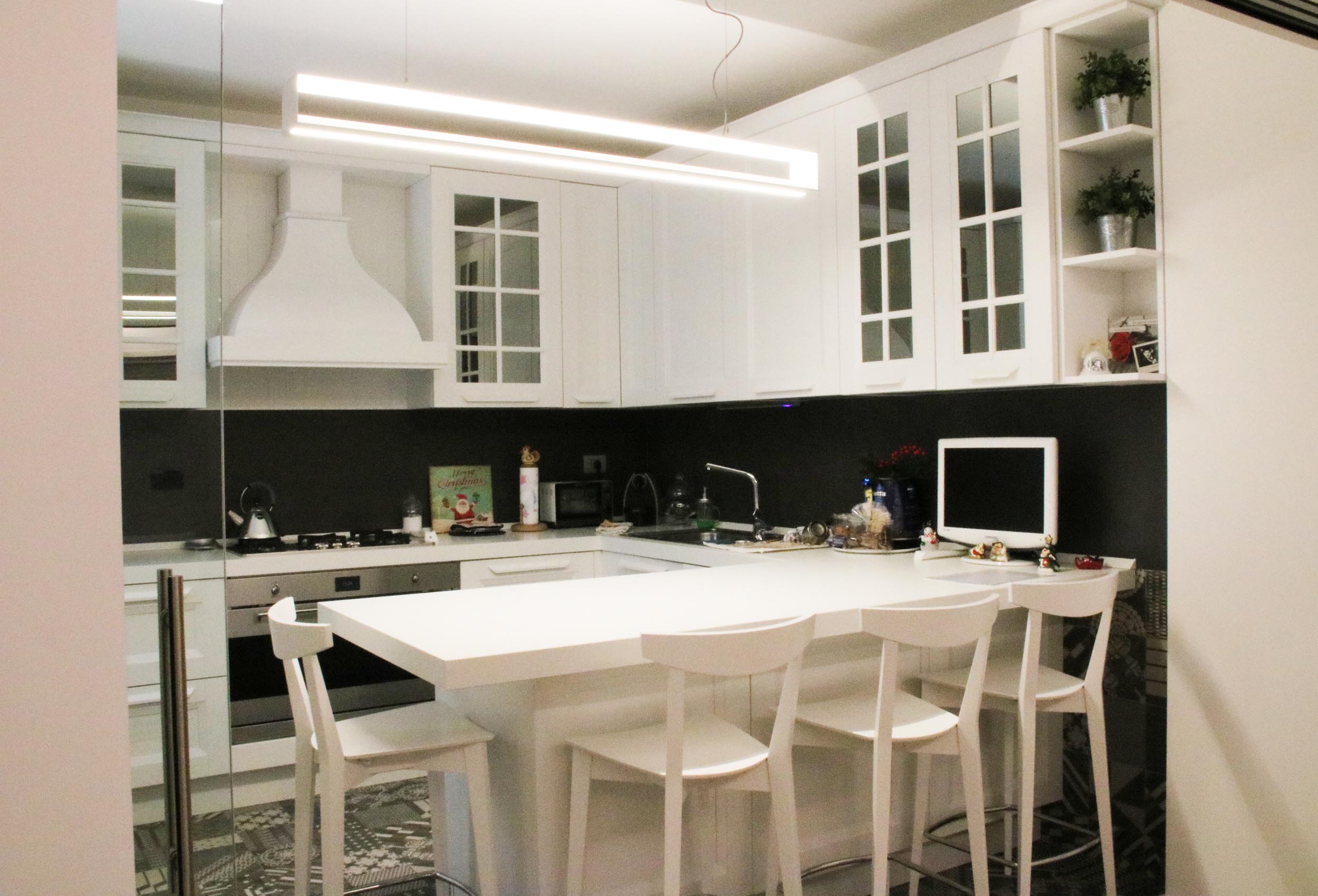
The vanishing kitchen: this type of kitchen can be chosen for smaller environment. It makes the most of the available space, can be recessed inside niches in the wall and can be closed with panels made of different materials. When the doors of the niches are closed, they might look like a wardrobe and will hide any clutter present.
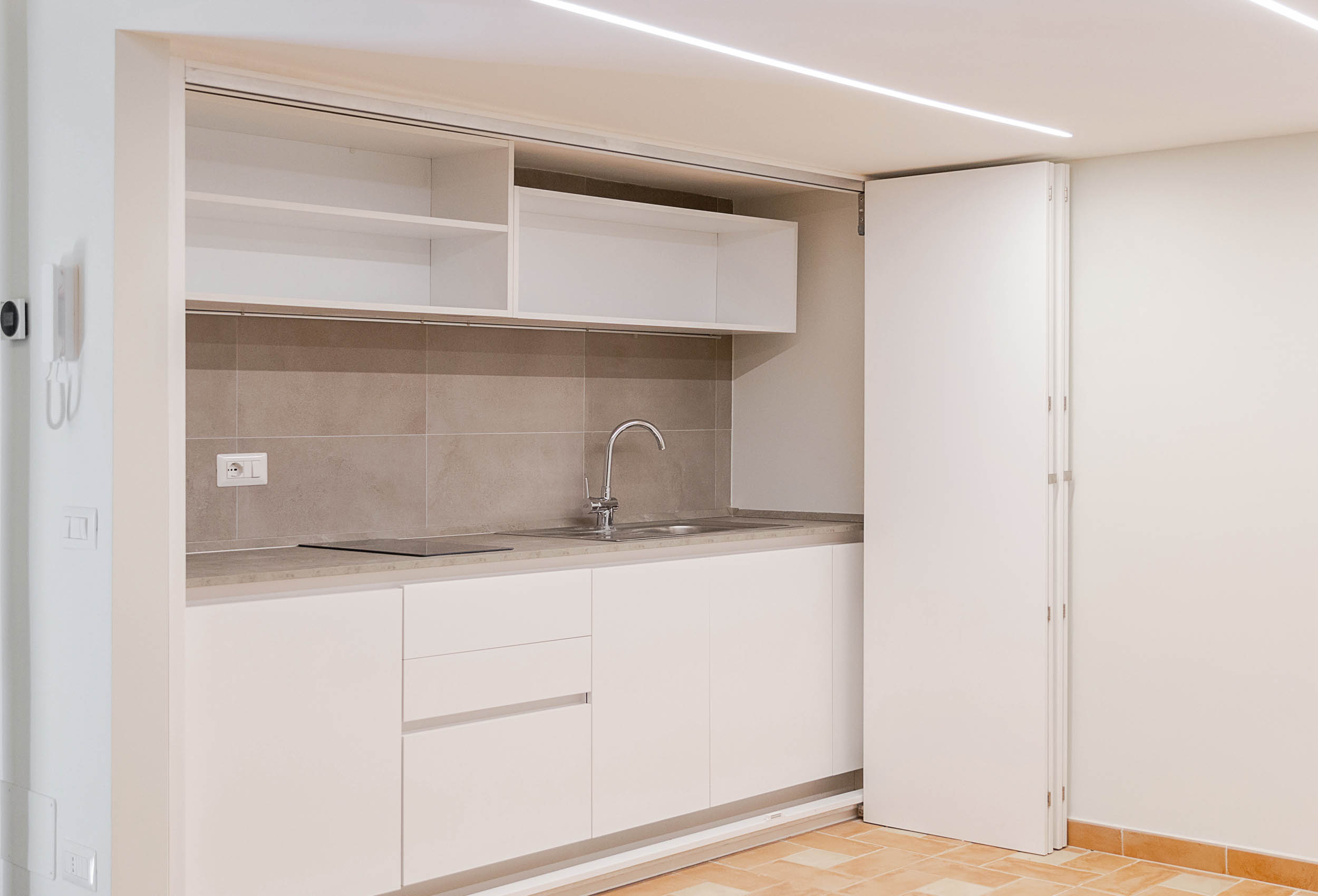
The island or peninsula kitchen: this type of kitchen is suitable for large spaces where you can install a contemporary kitchen with a dining area. The island or the peninsula are usually placed towards the centre of the room and can be used as a conversation area when necessary. For example "Home ambiences"
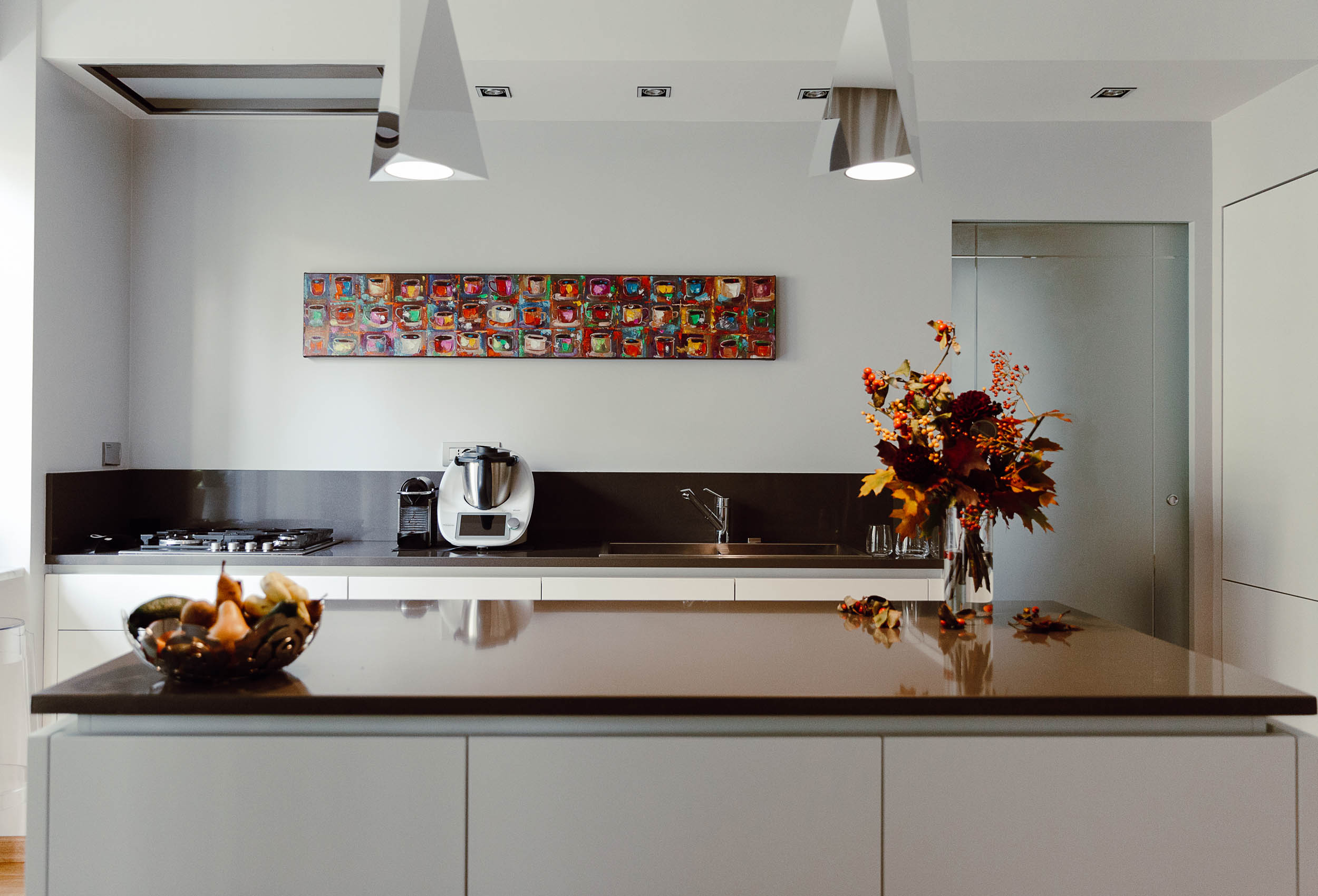
The shape is not the only thing to consider while designing a kitchen. There are many numerous technical aspects concerning the electrical and water systems that often oblige us to choose a specific arrangement of the furniture; the height of the kitchen cabinets is also particularly important as it must be set according to the height of the users. Another choice we have to made is between the traditional gas hob or the induction one. Pros and cons are various: gas hobs are cheaper, but they waste heat, while induction hobs are safer and have a greater cooking efficiency.
Once the shape is defined and the technical aspects understood, we have to choose the style of our kitchen: custom-made or preassembled with defined modules? Generally, the kitchens are divided between classic and modern. Classic kitchens include the country, the Provencal, the cottage style and so on, while the contemporary ones are characterised by a minimal style or an industrial touch. The first distinguishing elements are the materials and the finishes.
The classic kitchens are characterised by traditional materials such as oak or fir wood, in contrast with the ceramic or stone tops. The wood is often carved and characterised by details such as frames and wainscoting. The ensemble is a kitchen with warm and welcoming shades, playing with pastel colours such as light blue or yellow. However, classic does not mean ancient; therefore, you can have all the current technology at your disposal also in these types of kitchens.
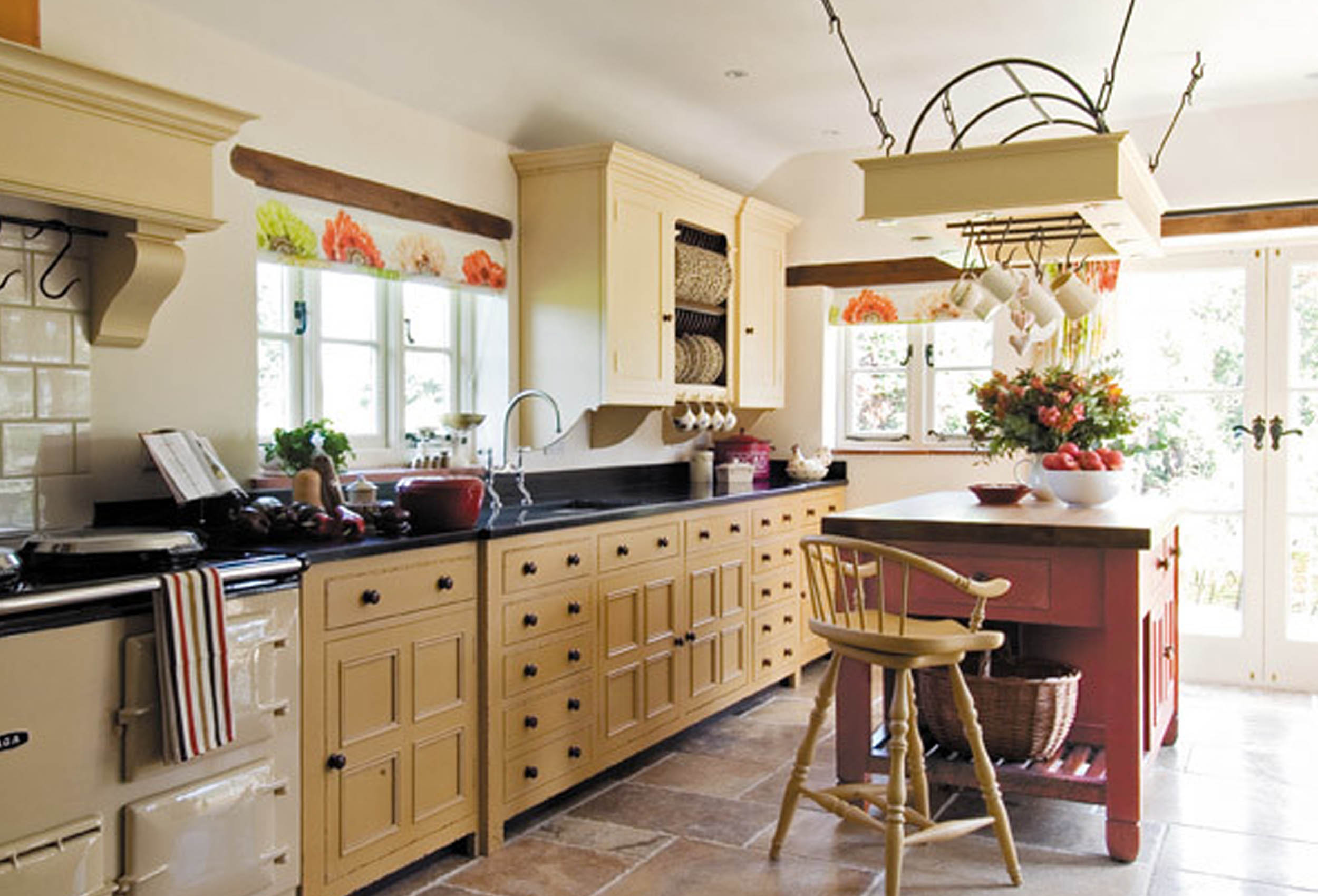
Modern kitchens, like our project "Colours to live in", are increasingly used and requested as they meet the customers' taste and give a feeling of freshness, cleanliness, and high liveability to the house. The style of these kitchens is almost always minimal with matte and glossy finishes, where the white colour prevails, sometimes in contrast with the colours of the other materials. The minimal style is often combined with the industrial one, characterised by metal elements such as shelves or worktops with a strong aesthetic rigour. Their design is well defined and squared and their beauty is highlighted by the surrounding elements, such as the splashbacks that can be made of ceramic tiles, recalling the vintage style or the pure geometry, glass, or even washable resin.
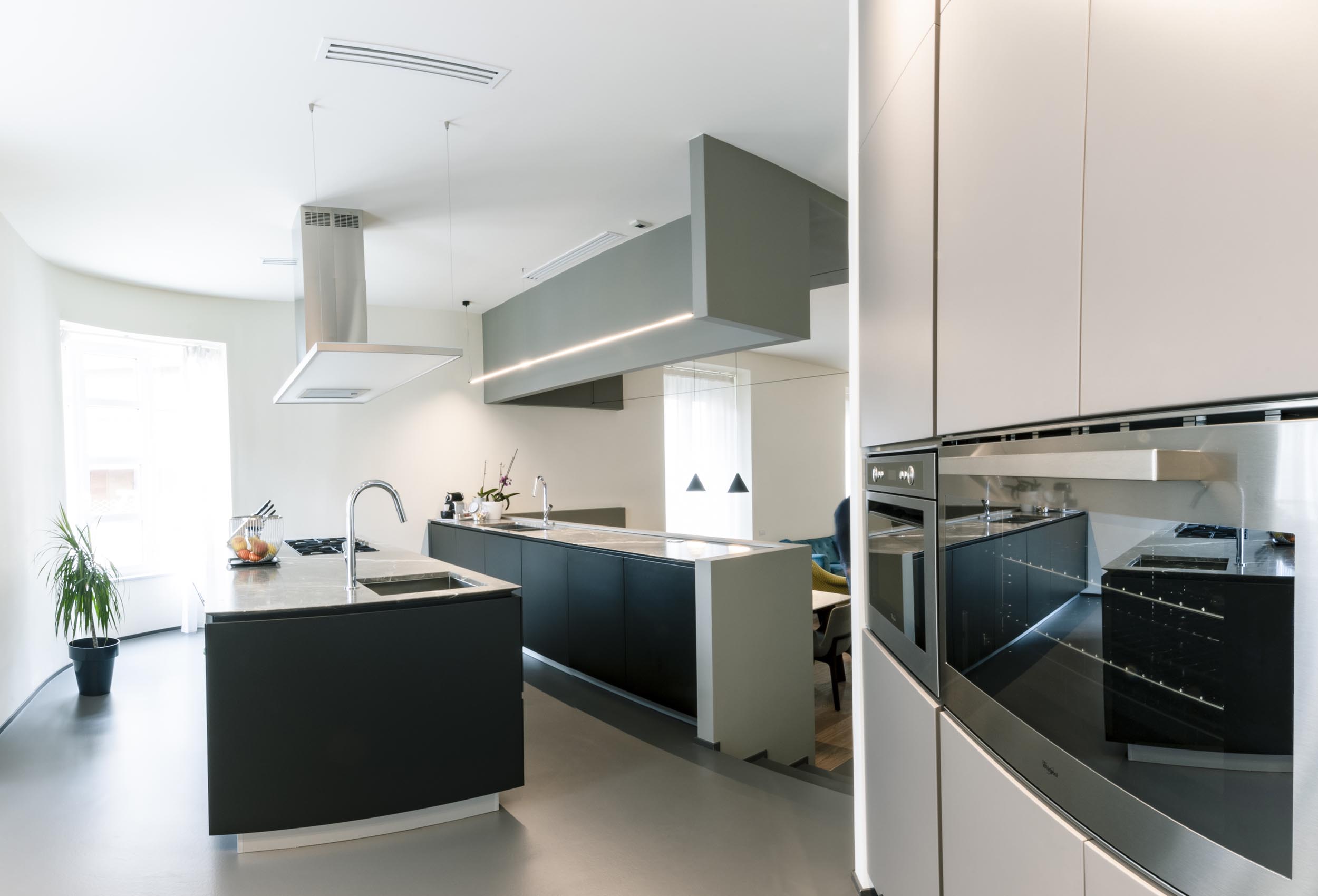
Another important aspect of the kitchen, regardless of its style (classic or modern) is the lighting. The kitchen must be well lit to avoid getting hurt while working. Whether classic or modern, large, or small, the kitchen must be always equipped with a ceiling lighting fixture to illuminate the space in its entirety and with small light sources, such as LED strips to illuminate the worktop more precisely. For more information on lighting, we recommend that you read our article How to light up your home.




