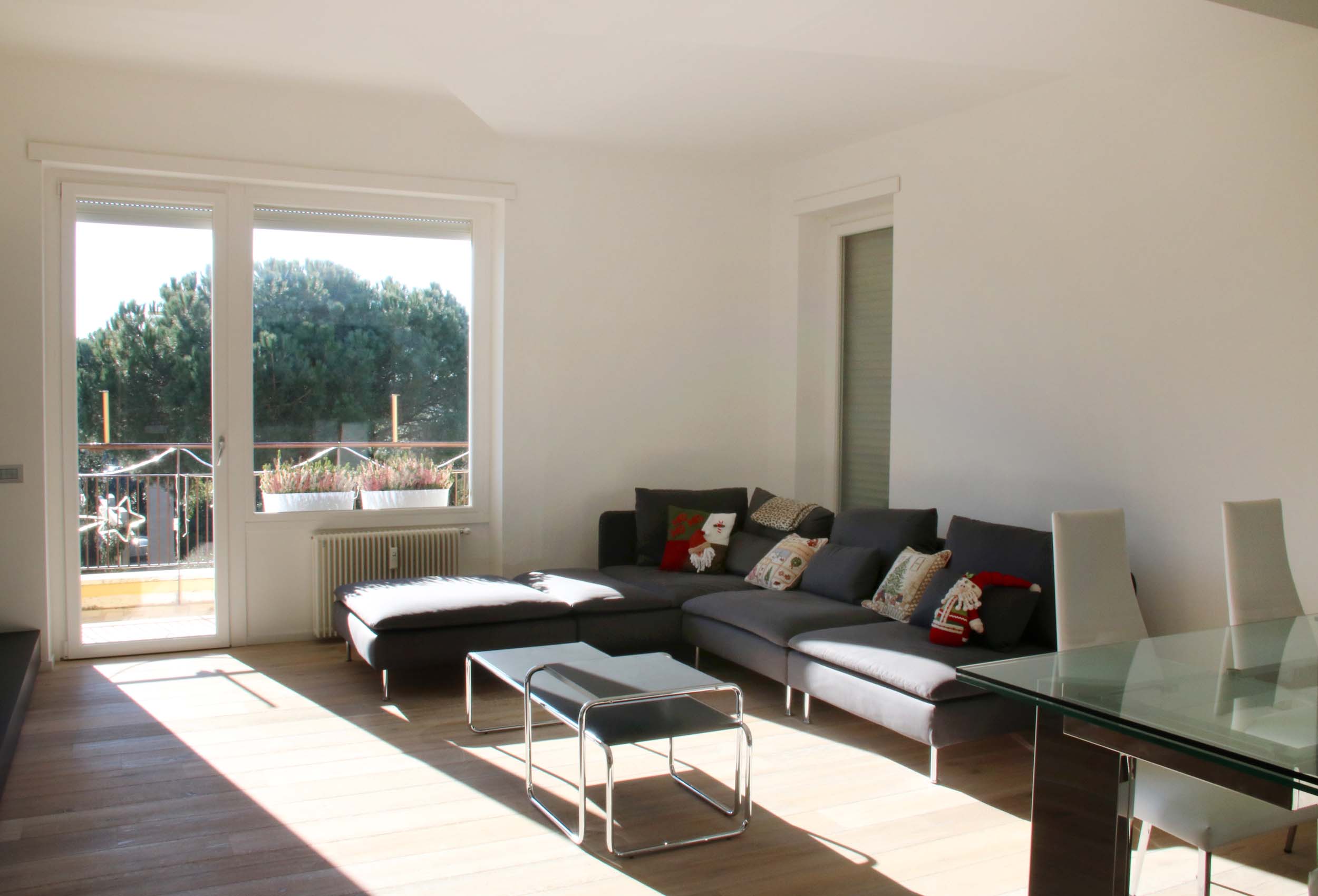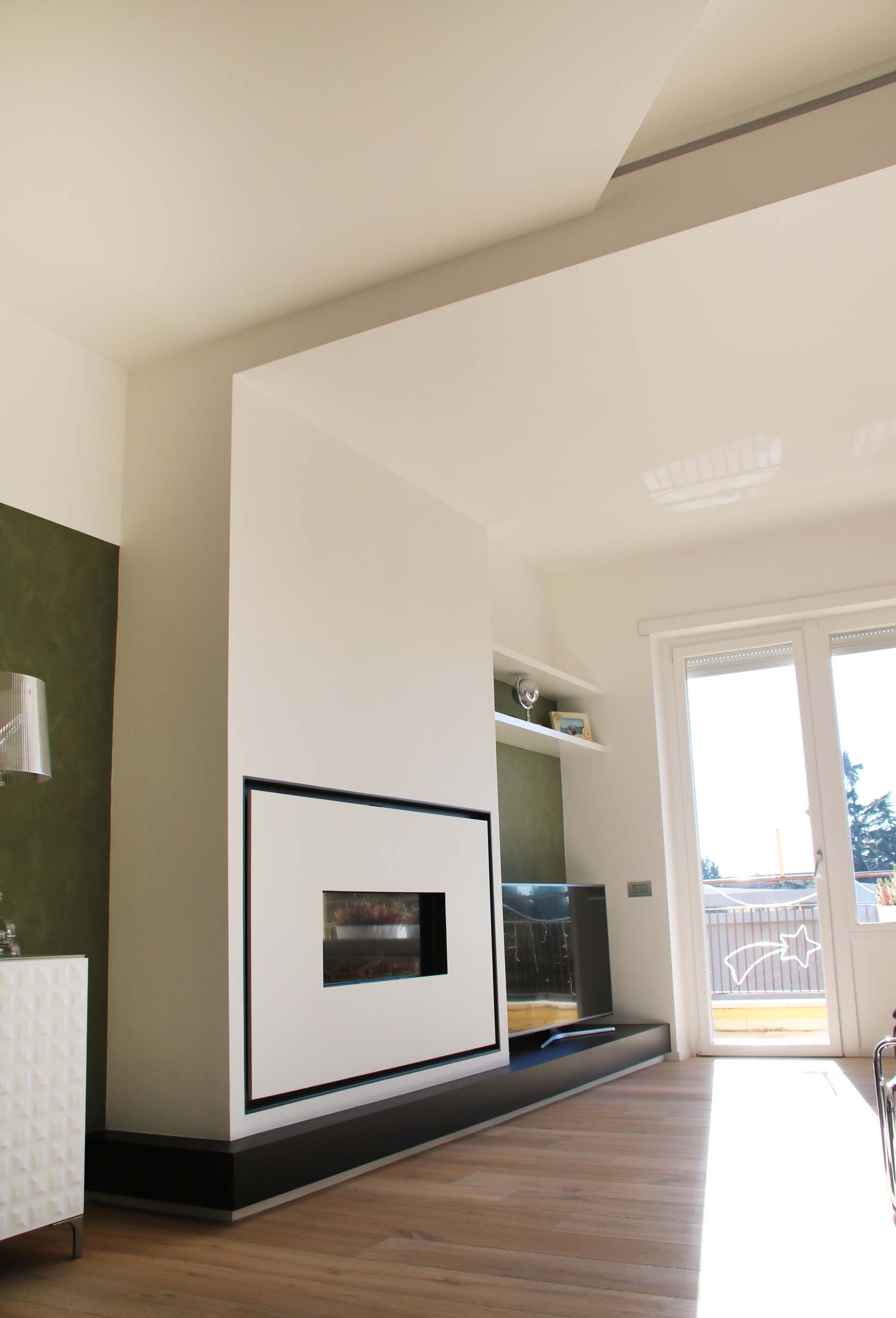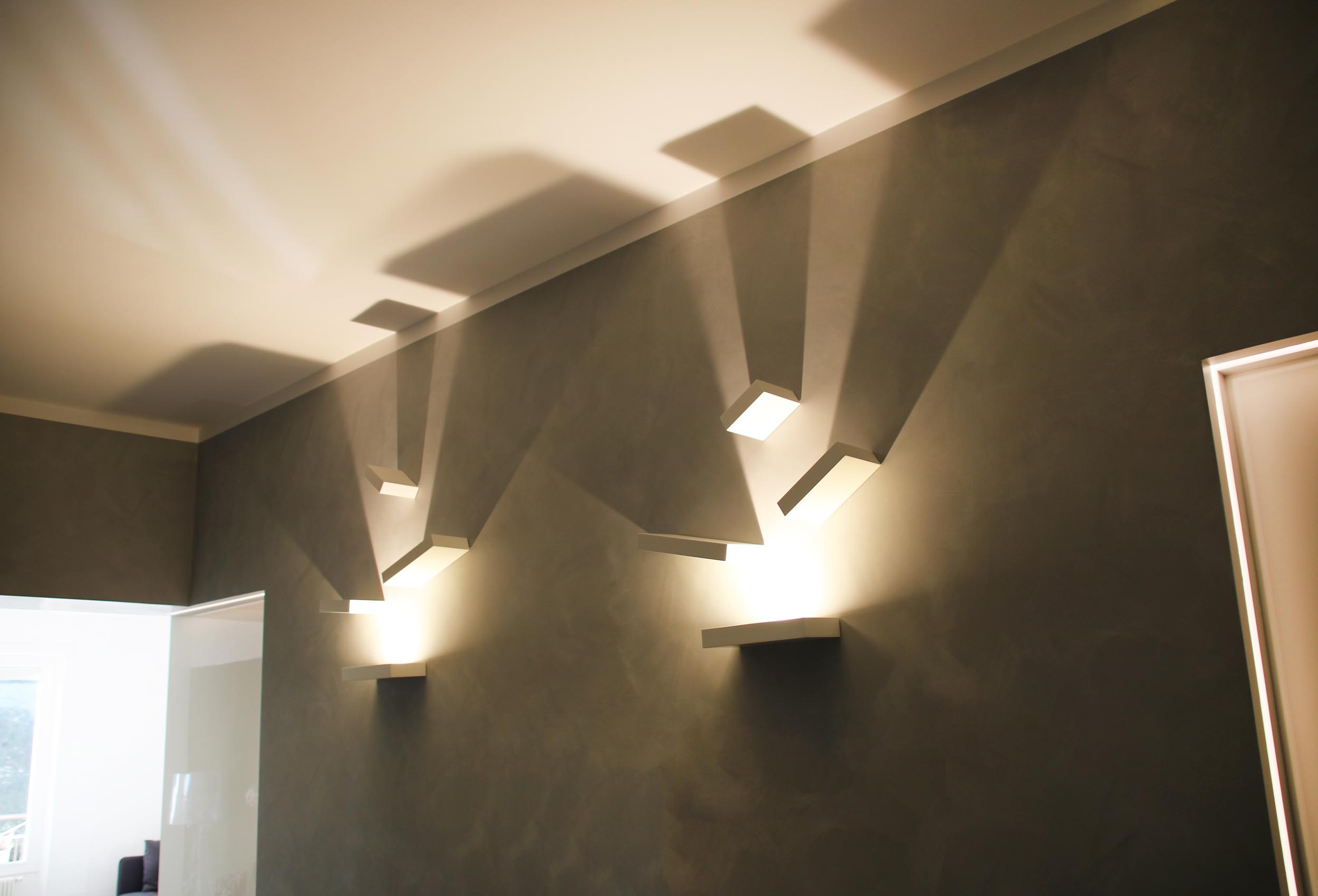Family Environments
Location: Rome
Area: 170 mq
Client: Private
Project time: 2017
Our home is our refuge, where to find peace and serenity when we seek it; especially, after a long working day when we need to be welcomed in a warm, cosy and perfectly comfortable environment. Every room in the house should represent a full comfortable area that meets our needs and reflects our aesthetic and functional style, becoming the perfect place to welcome family and friends. The renovation project of this flat involved the complete internal rearrangement of the spaces through both general and detailed interventions: a new space has been recovered for the construction of a guest room, a new redistribution of the bathrooms was designed, a walk-in wardrobe was created in the master bedroom, and the kitchen, the living room and the dining room have been unified to create a single large open space.


The medium-sized passageway which welcomes you at the entrance of the flat leads to the sleeping area on the right and to the living area on the left. The living area consists of a large open space with living room, dining room and kitchen, characterised by the pure white of walls and furniture, especially in the English style kitchen.
The whole open space is characterised by the play of the false ceilings which delicately define the visual perception of the spatial divisions and house the LED lighting. A contemporary fireplace is placed in front of the chaise longue sofa; the fireplace is elegantly embedded into a protuberance of the plasterboard wall which continues up to the ceiling and stands on a black painted plasterboard base. The fireplace thus becomes a distinctive element of the space and a functional element of the house at the same time. The minimal equipped wall housing the television also stands on this black plasterboard base. The back wall of these latter elements has been painted with a sage green colour which gives a uniqueness and elegant harmony to the whole environment and creates a contrast with the pure white of the entire open space.
The dining room housing the dining table and a multifunctional cupboard is also characterised by this play between pure white and sage green. The total white kitchen is located in front of the dining room and the presence of the island underlines its contemporary “English” style. The floor is made of grey / green tiles which outline the division between the kitchen area and the other areas that are embellished by a light wood flooring.
A walk-in wardrobe was built along the corridor connecting the living area to the sleeping one. The walk-in wardrobe has a laundry function and is placed in front of the first bathroom at the service of the entire flat. The latter is characterised by light stoneware walls in contrast with a dark floor and elegant and contemporary furniture. According to the family's needs, the bedrooms consists of a single room, a guest room and a master bedroom equipped with a large modern walk-in wardrobe and a private bathroom. This bathroom is characterised by tiles with both geometric and sinuous decorations and their bluish colours result in a freshness and cleanliness feeling. A modern result which however recalls that familiar cosiness that everyone is looking for...and that everyone should perceive at home.
















