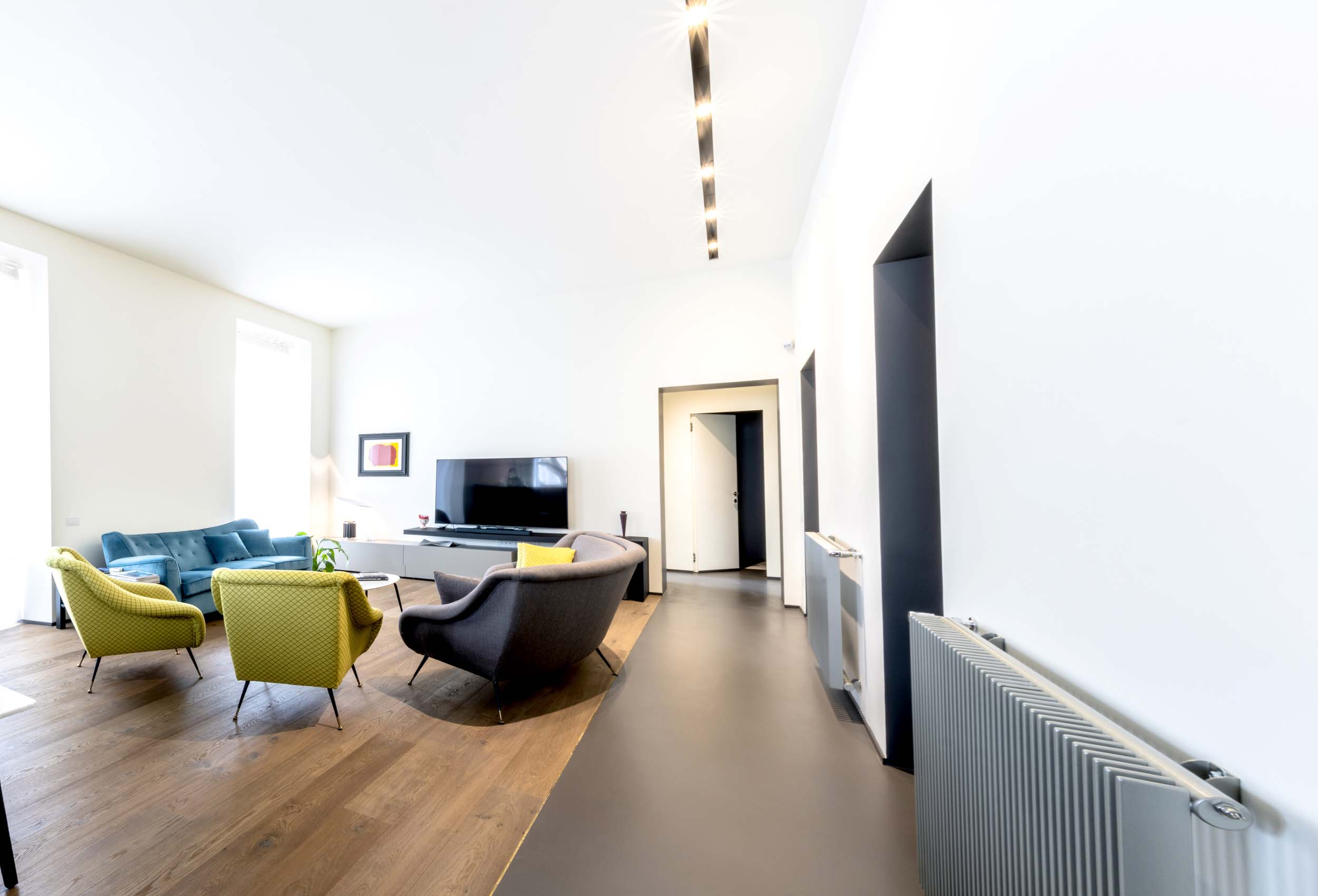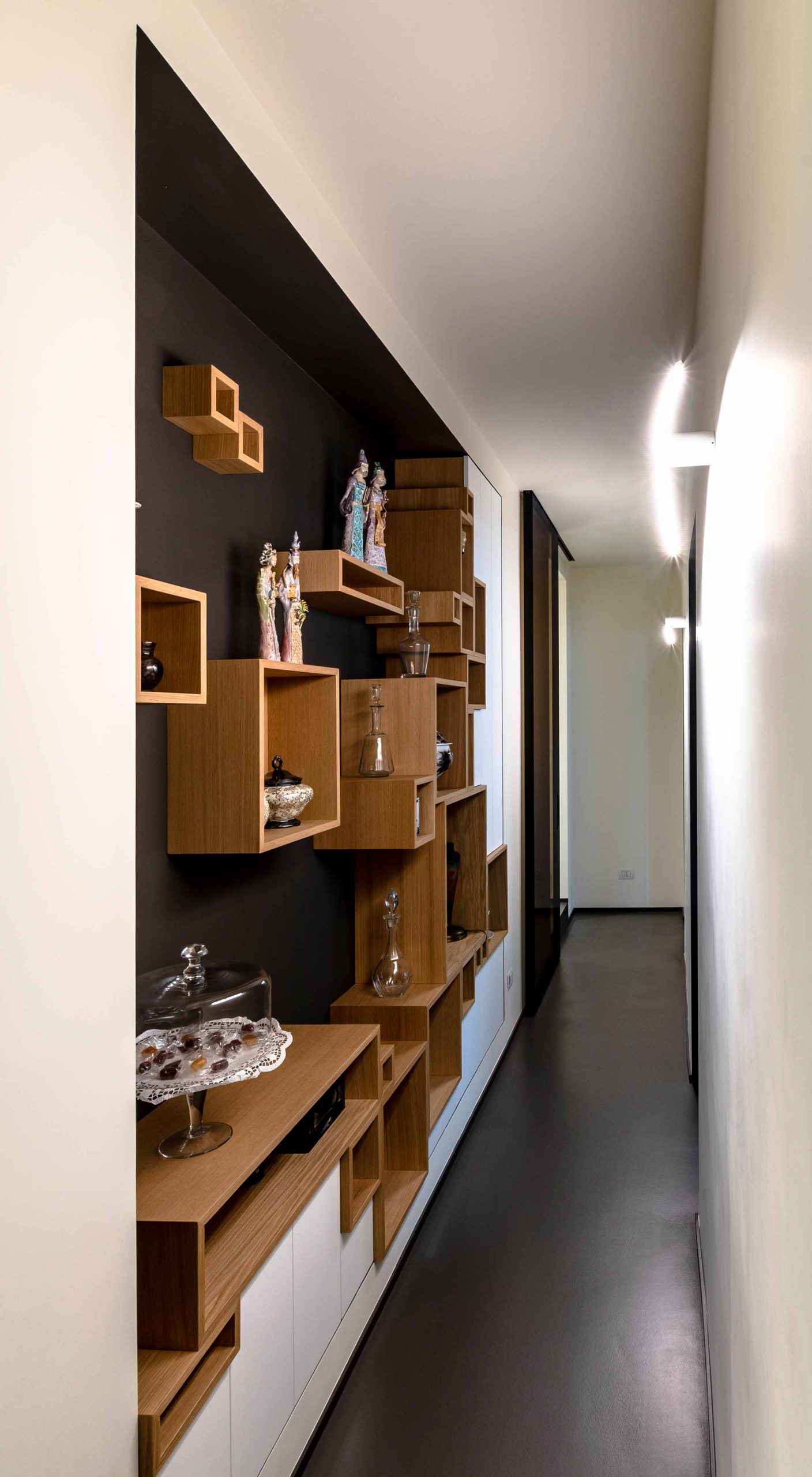Colours to live in
Location: Rome
Area: 160 Smq
Client: Private Costumer
Project time: 2017
The flat is located inside an elegant building of the 1930s, in the heart of the Parioli district in Rome. The building has a Baroque taste, characterised by a façade with concave and convex surfaces which, moving back from the street, originates a large condominium courtyard entrance to the property.
The design provided for the demolition of all internal partition walls that created a poorly distributed space, in which the position of the bedrooms resulted in a severely fragmentation of the living area.
The aim of the layout was therefore to reorganise the spaces intended for the sleeping area and for the living area. The living room, the dining room and kitchen were merged into a single large room, lit by four large windowed openings placed at the balcony and at the curvilinear layout of the South-facing main façade.


The sleeping area is distributed around this new spatial linchpin, where three large bedrooms were created, with as many bathrooms, in addition to a small study and a laundry. The corridor begins just after the entrance and crosses the entire flat. Some cube-shaped wooden shelves, open on the front, are placed inside a niche of the corridor and spread along the dark grey wall.
The (Kerakoll) resin floor of the corridor and neighbouring spaces is of the same colour, thus distinguishing the passageways of each room from those furnished and finished with the parquet flooring.
The widespread presence of large built-in wardrobes has given us the opportunity to furnish all rooms with an essential and refined style. The sitting room is characterised by period furniture from the 50s, restored and hand-covered with brightly coloured fabrics and geometric patterns; the combination with design elements emphasises the quality of this environment even more.
The Poliform kitchen deserves a particular attention. It is placed at the curved façade and raised of forty-five centimetres compared to the adjoined dining room and living room: it consists of a 3 MT x 1 MT island-shaped storage unit with marble top, where the five-burner hob and the steel sink were recessed. On the side of the living room, another marble worktop is hidden behind the masonry parapet facing the living room, thus allowing to enjoy a view of the relaxation area from above and making the sitting room and the kitchen a unique relationship area.
The sleeping area is characterised by comfortable and modern bedrooms, each one equipped with its own bathroom. Each bathroom stands out from the other, thanks to the selection of coatings (from porcelain stoneware, to enamel, to white marble), of bathroom fixtures with different colours and taps and fittings, up to the customised realisation of a Corian sink and bath tub for the master bathroom.
The choice of swinging-sliding doors gives a hi-tech flavour, while the Cordivari radiators and the Flos lighting fixtures give an aesthetic refinement and character to the environment.
















