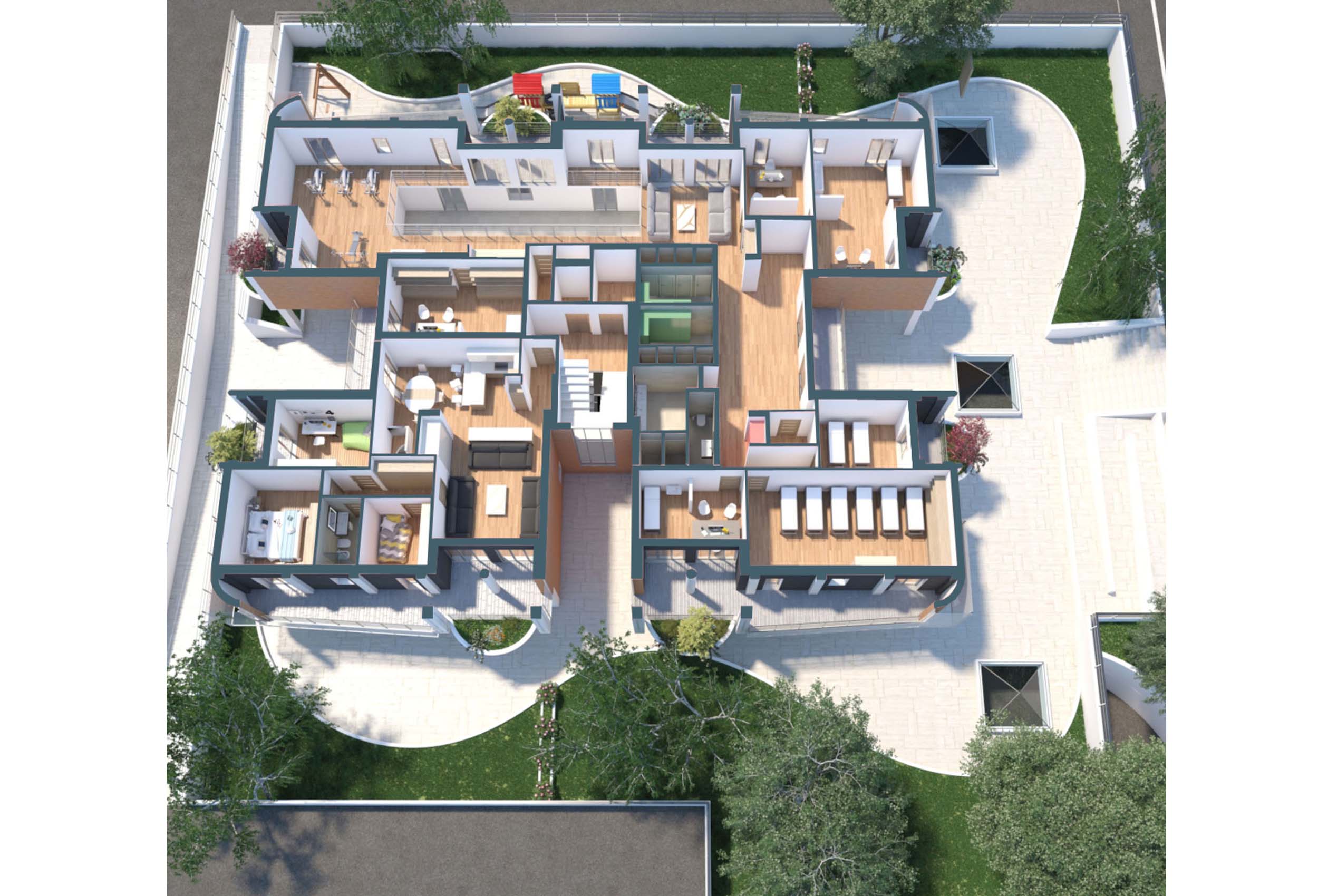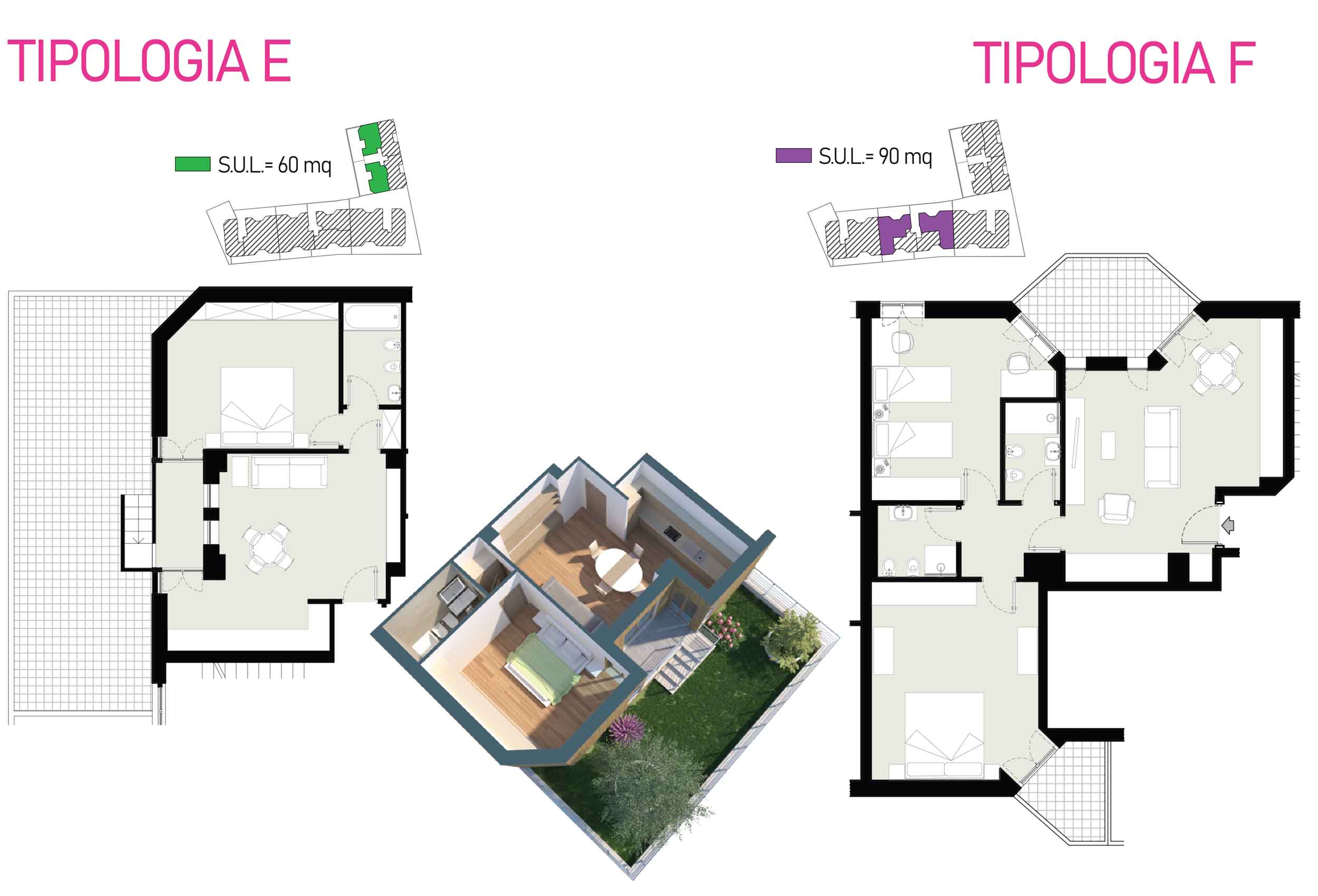Emilian Flats
Location: Reggio Emilia
Area: 7,300 Smq
Client: Asset Management Company
Project time: 2017 - 2018
This redevelopment design provided for the realisation of a new access from the street in a post-modern building. The aim of the new access is to favour the settlement of service and tertiary activities on the ground and first floor, in line with the surrounding neighbourhood. We planned a smaller number of flats for the upper floors, but with a square meter offer in line with the current real estate market, as well as the transformation of mansards into magnificent attics overlooking the city. Lastly, a new captivating and contemporary façade was designed.
FOREWORD
The property is located beyond the Torrente Crostolo, in an area originally intended for industrial activity. Today, it is characterised by the presence of residences, tertiary activities, commercial buildings, and productive and industrial activities, also nationally renowned.
DESCRIPTION OF THE PROPERTY
The building is characterised by an aesthetic taste which reminds of the post-modern architecture, still in vogue in Italy at the construction time of the property, in the early 90s of the last century. It consists of seven above-ground floors intended for residences and one basement, used as garage, cellar, technical rooms and common areas. The cladding of the above-ground floors is made of exposed bricks and culminates in a crowning cornice with moulded profile, that acts as parapet of the attic floor.
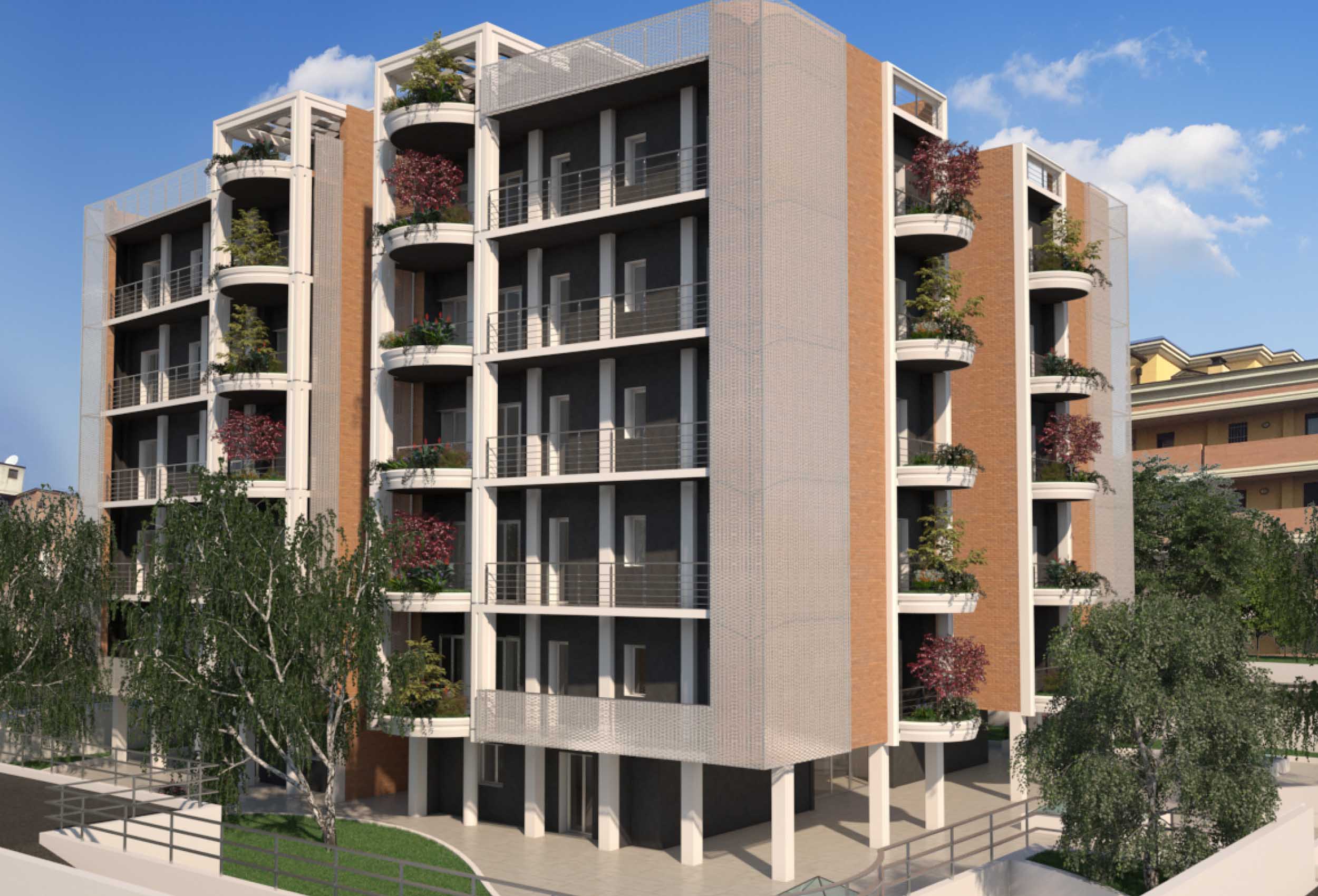
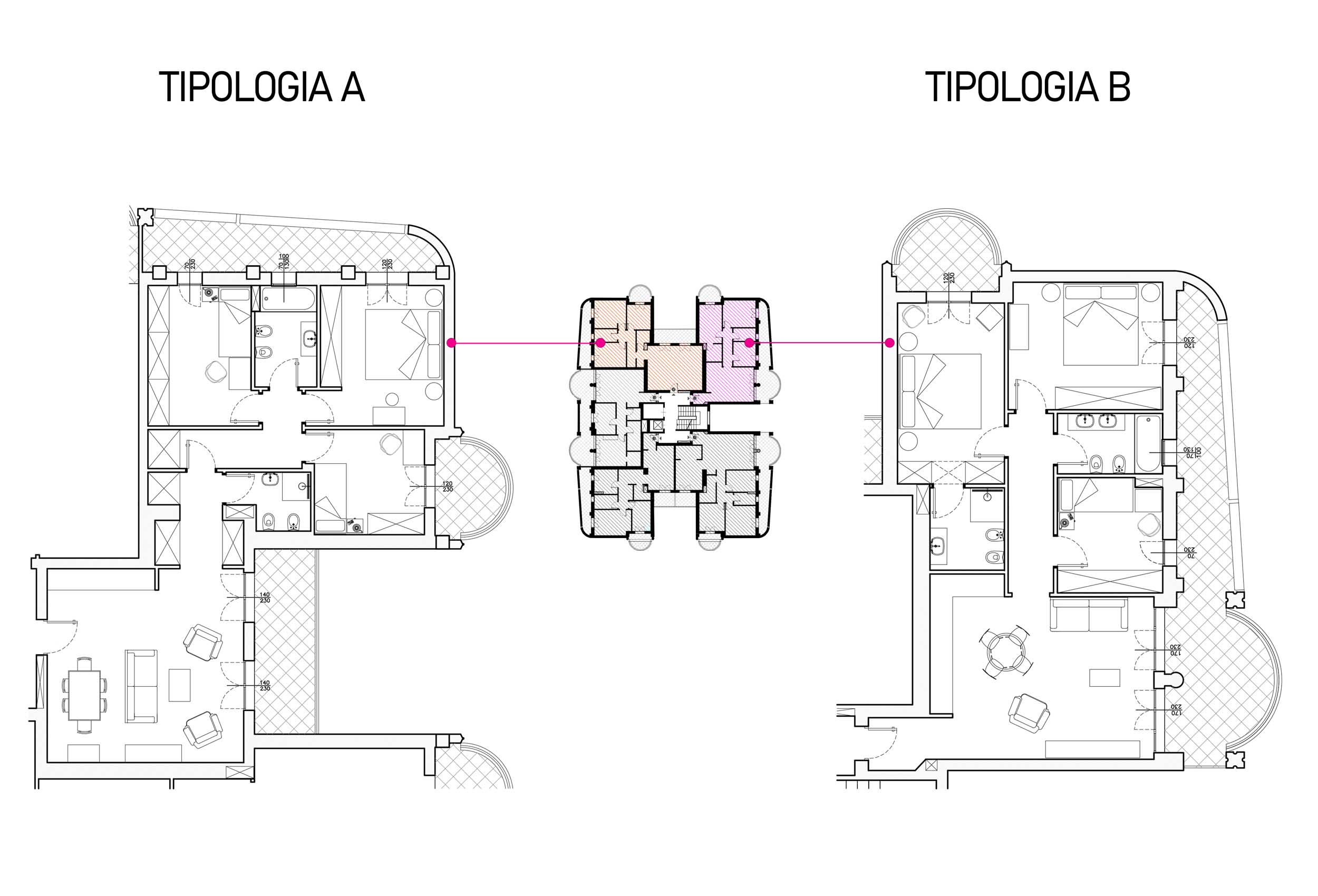
The aesthetic of the façade is strongly characterised by the ledges of the semi-circular balconies that interrupt the brick-covered surface. The balcony surface develops around a squared volume that outlines the interiors of the flats, served by a central staircase and lifts block. In addition, the ground floor is connected to the four corner flats on the first floor by means of as many pertaining staircases; the same structure is present for the connection of the fifth floor with the cellars on the sixth floor. There are six flats per floor, from the second to the fourth floor: four corner flats with almost an equal size, and two flats of a significantly smaller size, in relation to the flush façade.
DESCRIPTION OF THE INTERVENTION
In compliance with the town planning regulations in force, it was possible to partially change the intended use of the property by including service or tertiary activities on the ground floor, and consequently that of the connected flats on the first floor. By taking advantage of the great potential of the external area, it was designed to realise a new access point from the street, to separate the residential accesses from the business ones, thus avoiding creating interferences between the planned activities.
The external area is made more pleasant through the design of flowerbeds, characterised by a curved pattern which moves away and approaches the property border; such pattern creates some bends, where you can relax and chat or where toddlers can play with wooden merry-go-rounds.
With regard to the second, third and fourth floor, we have designed a reconfiguration of internal spaces, which entails the construction of five flats per floor (one less than the current set up). However, their plan configuration is more diversified, both for the sizes offered and for the shape of the flats, that will dovetail around the central staircase and lifts block. Thanks to the Law provided for by the Emilia-Romagna Region aimed at restoring the attics for housing purposes, it was possible to "recover" the attic floor and to plan the construction of three flats: one of 120 Sqm and two of 60 Sqm, which will enjoy the large terraced area overlooking the city.
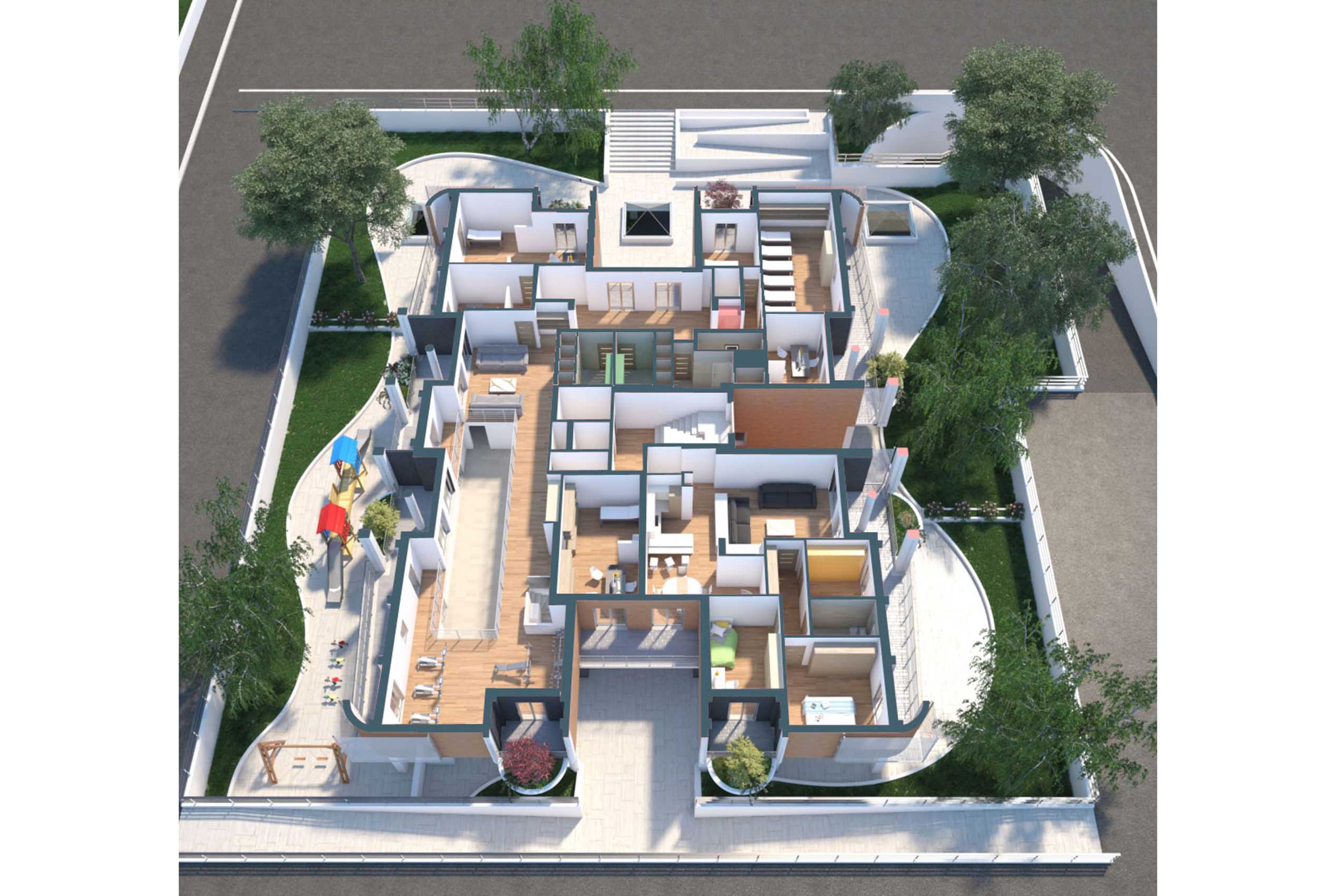
The aim for the external façades was to keep the intervention costs to a minimum; therefore, we have decided to intervene on the individual elements of the façade (crowning cornice, balconies railing, pergola on the attic floor, curtain wall cladding) instead of implementing an integral replacement of the perimeter infill. This gave a lighter and more contemporary aspect to the building.
In brief, we planned the following interventions:
- Removal of the current prefabricated moulded crowning cornice;
- Replacement of the prefabricated reinforced concrete and glass panel railings of balconies with new metal railings, that allow the insertion of "green" elements - especially in projecting balconies - to give a more natural and eco-friendlier image to the building;
- Painting of the inner curtain wall of balconies, in contrast with the white painted ceilings;
- Removal of the overhang of the beams of the "pergola" in the attic floor, and replacement with a new bioclimatic cover;
- Maintenance of the current corner face in the curtain wall, through the installation of a double sheet metal skin, which offers both an improvement of the thermal performances of the façades and gives a dynamic and contemporary appearance to the building, distinguishing it from the surrounding ones.
