How to organize your home
Considerations on the division of spaces
Whether you are dealing with a renovation of your home or setting up a new one, the first step to deal with is the division of the interior spaces. Organizing and arranging the interior spaces of a house is not as easy as it sounds; it is a complex matter which requires that several factors are considered to create a functional flat whose visual perception of interior spaces is enhanced in terms of light and dimension.
Whether we are talking of a small or large flat, the distribution and the relationship between the different spaces is essential to correctly use them during our daily activities. It may seem trivial, but the first division to be made is that between the day and night area; subsequently, different sub-functions and their appropriate positions must be identified within these two areas.
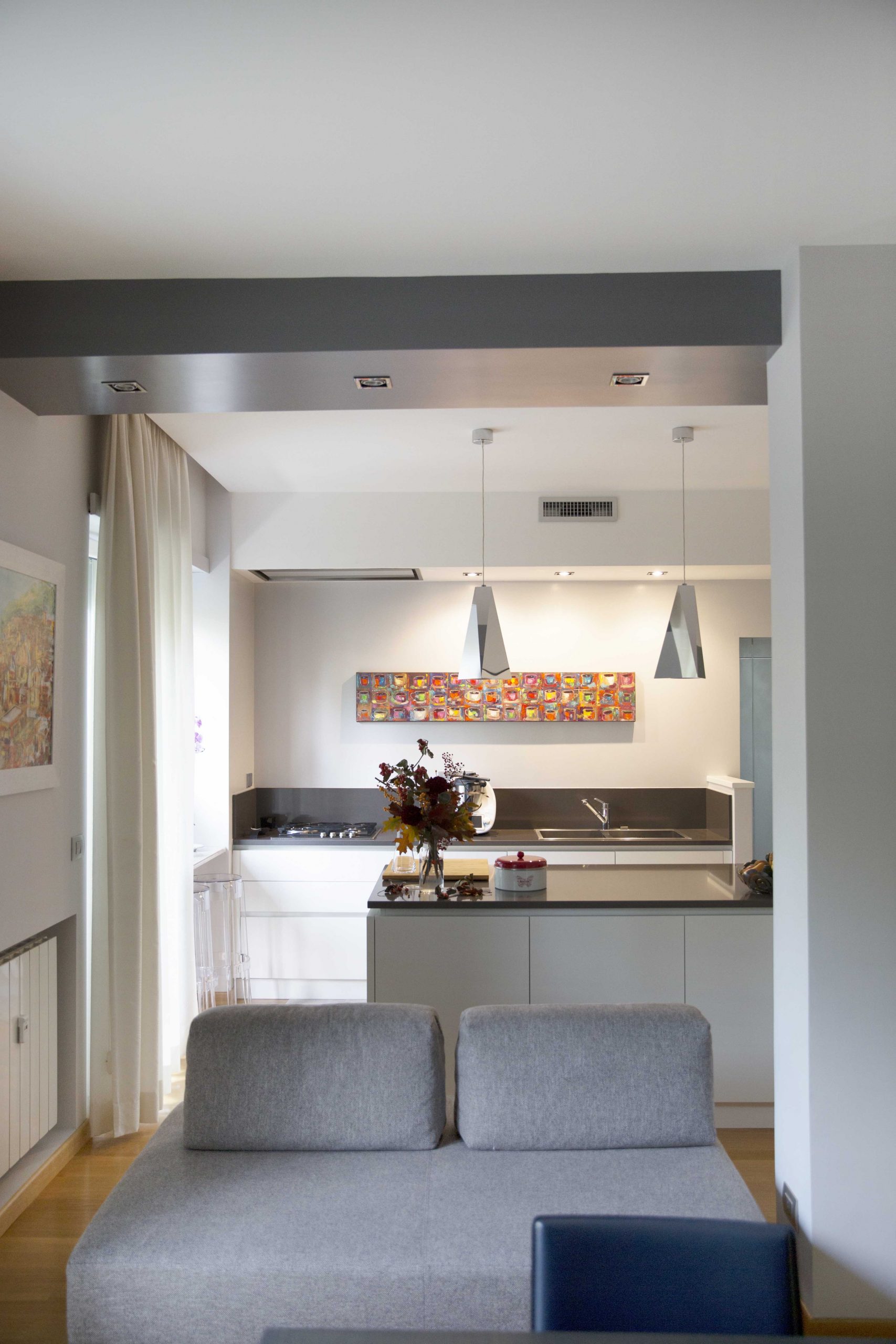
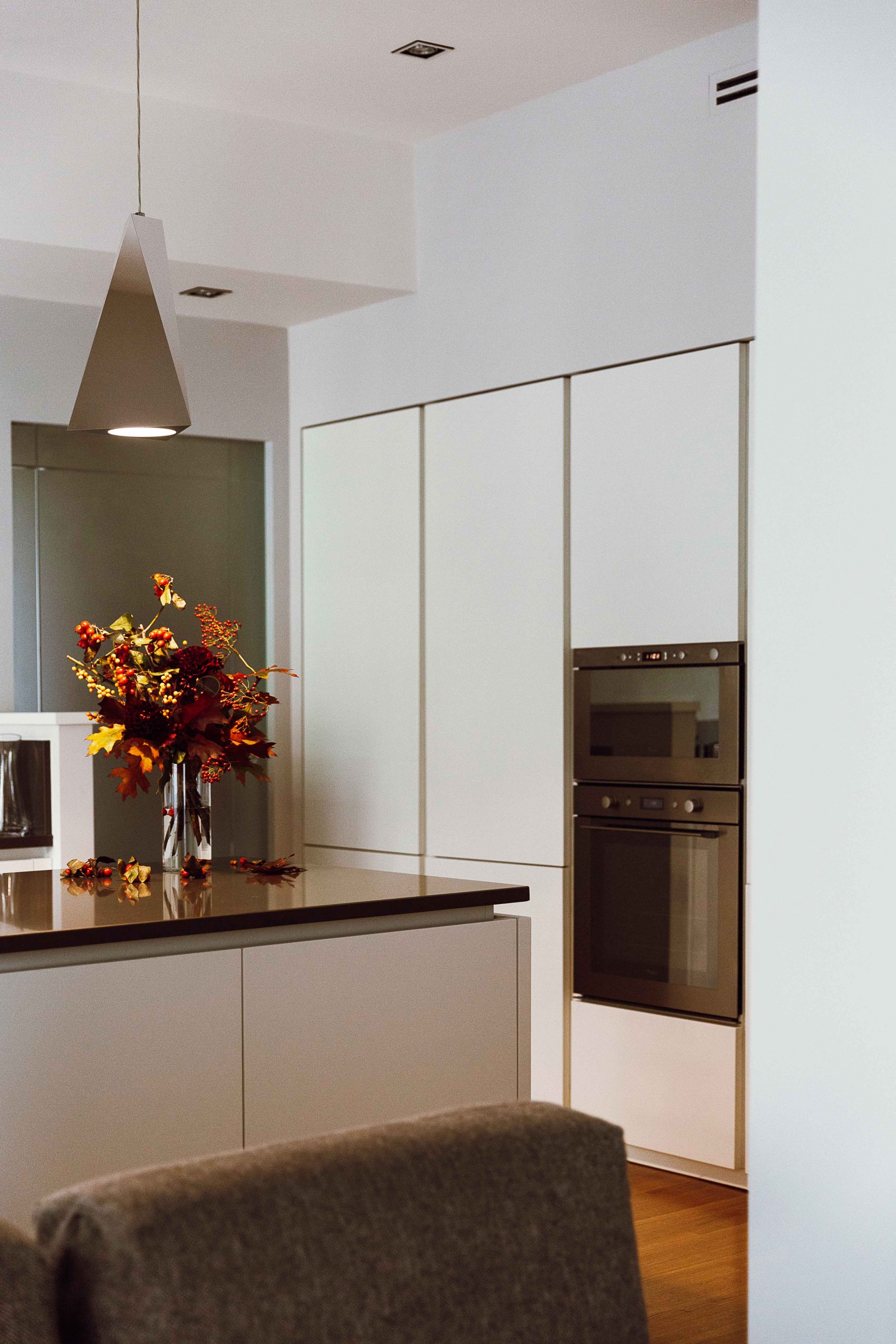
The rules of the right exposure are the perfect starting point, so reference must be made to the orientation of your flat. The South-East exposure ensures a greater amount of natural sunlight; therefore, the kitchen, the dining room and the living room should be in this sunnier part, as these are the spaces where we spend the most of our time in family environments. Usually, balconies are also placed in these areas to be able to use them for our daily activities. The North-West exposure that is characterised by lesser sun radiation should be used for service rooms and bedrooms, as sheltered from the summer sun during the day and therefore cooler and more comfortable at night.
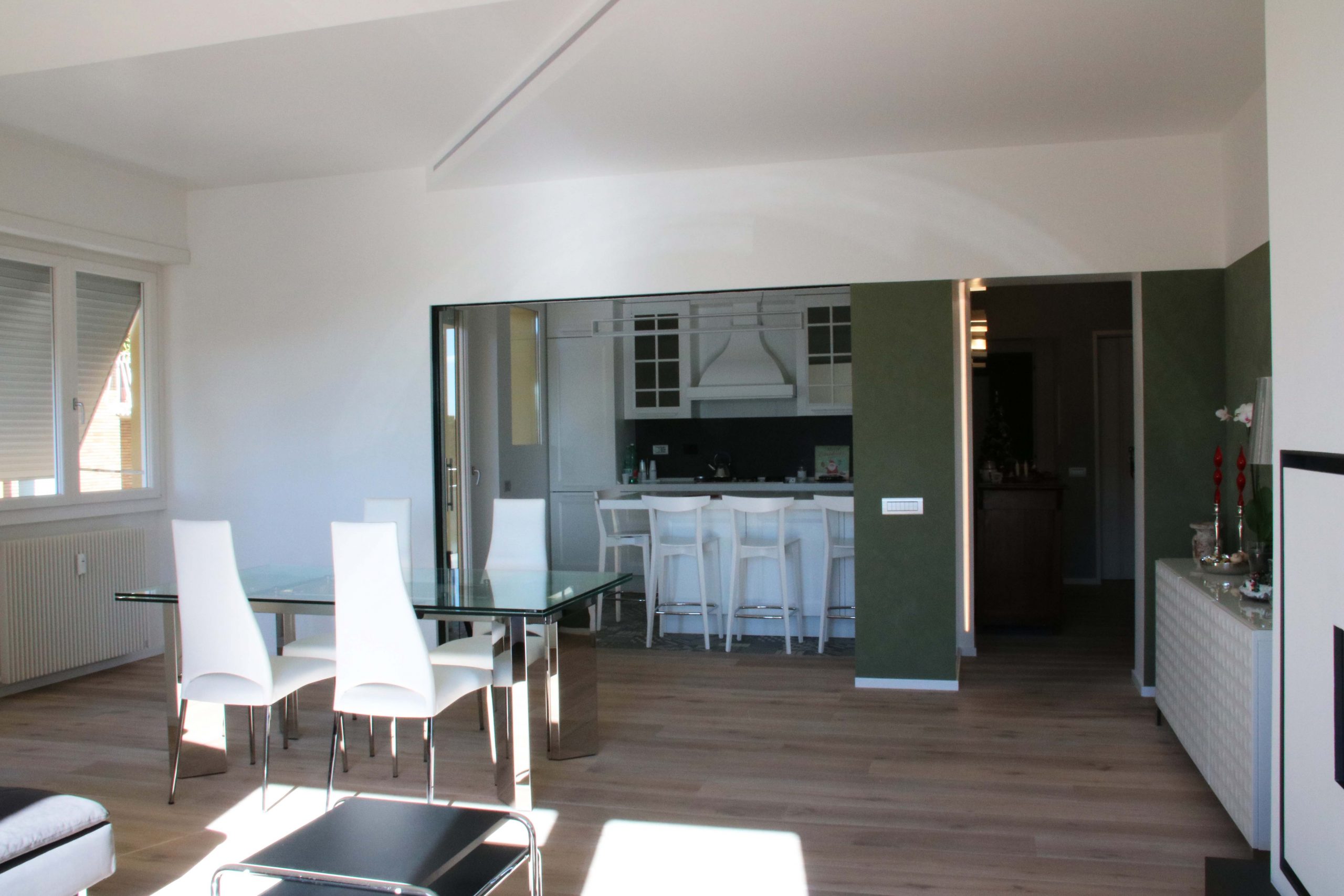
Another extremely important aspect to consider in the internal distribution of a house is the ventilation: every room should have at least one opening towards the outside (windows, balconies) to both exploit natural sunlight at the most and to ensure a proper ventilation of spaces.
However, the objective of every homeowner is to be able to use all the available space in a functional way, especially in recent years because houses are getting smaller and smaller, and it is crucial to rationalize the spaces to obtain a functional and aesthetically pleasing home. Today's solutions favour the open spaces; a well-designed and furnished open space allows you to have well-identified functional areas, while eliminating all the useless dividing walls that suffocate the environment due to the limited space available.
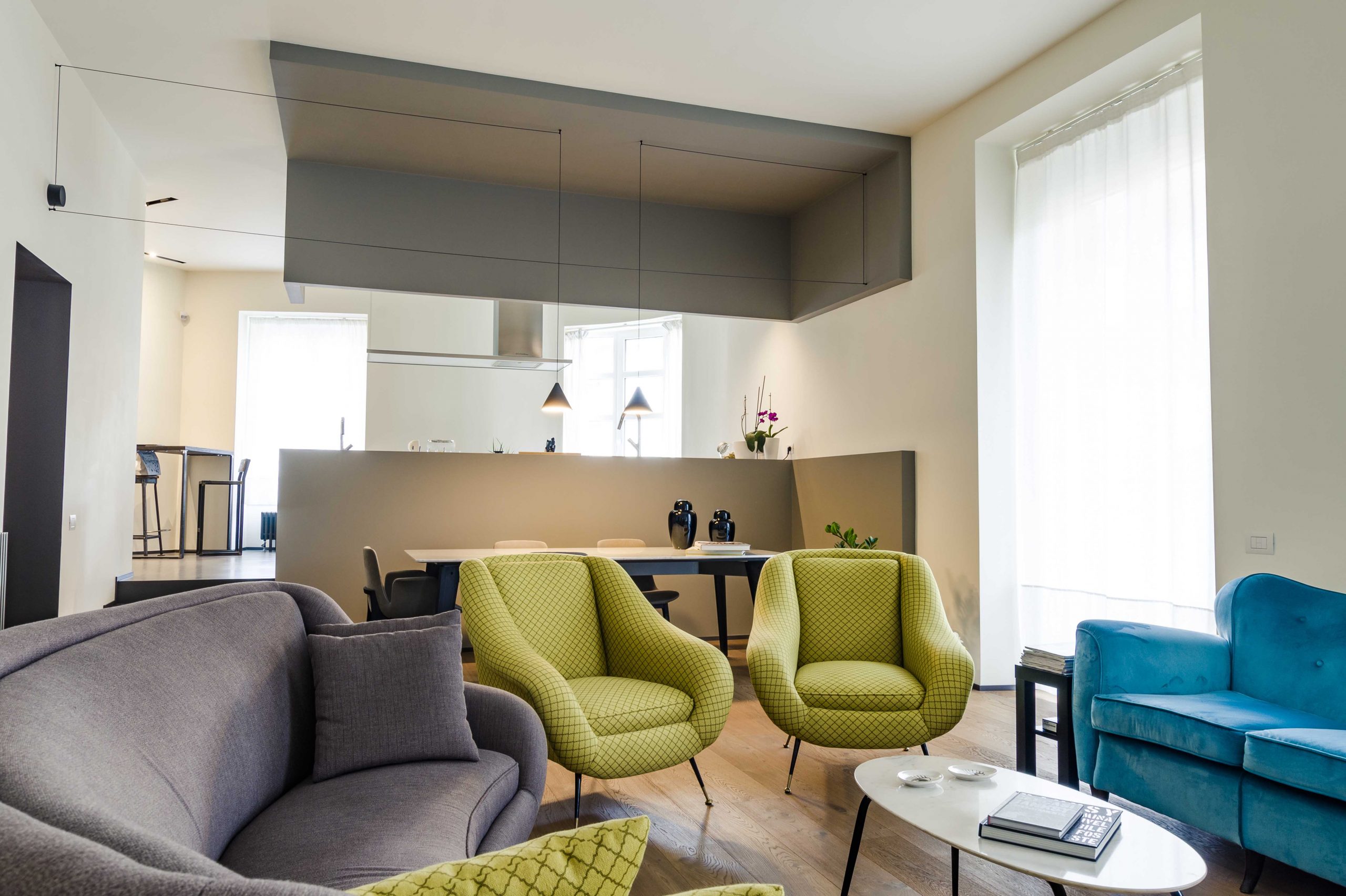
The result of all these apparently simple choices is optimal, even in terms of costs. In fact, if the living area is exposed to the South the house will certainly be fully sun lighted with no need to turn on lamps and chandeliers; the same applies to the sleeping area which, if exposed to the North, will not be overheated by sun's rays and cool at night.
As previously stated, the identification and the subdivision of the living and sleeping area is a good starting point, but in case of exceedingly small houses the division might be impossible. In these cases, to optimize the space, it is preferable to create a single open environment between the kitchen and the living room, thus obtaining a multifunctional space.
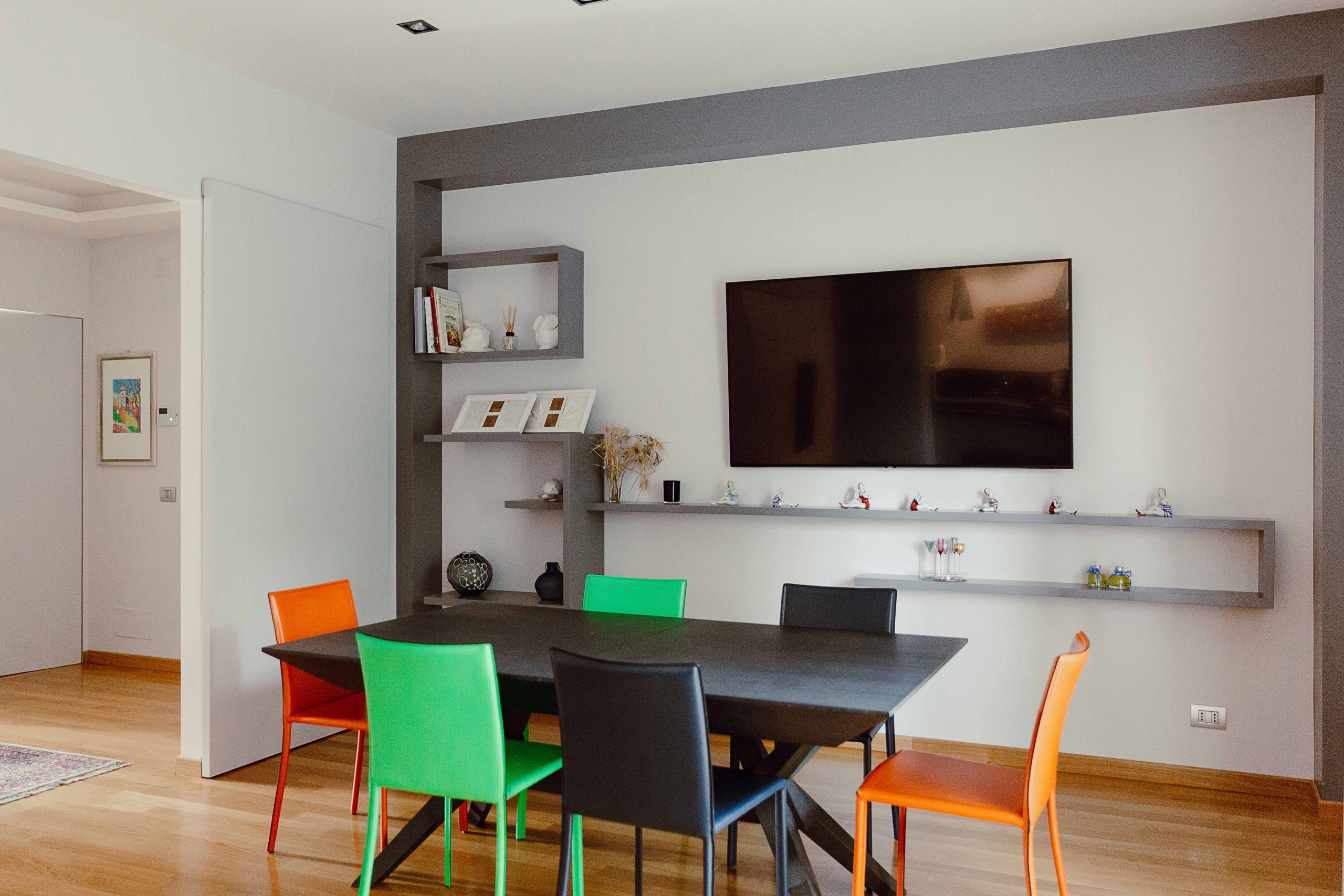
In any case, we can say that a flat is well designed and organized only when its internal distribution satisfies the actual needs of the family's members; for example, children and adolescents are often obliged to study and play in the same environment where they sleep while, the most appropriate solution is a common space where carrying out their activities, separated from the bedrooms that must be exclusively dedicated to sleep. The same applies to adults who also need their spaces for relaxation or for carrying out their activities, without being disturbed by the youngest.
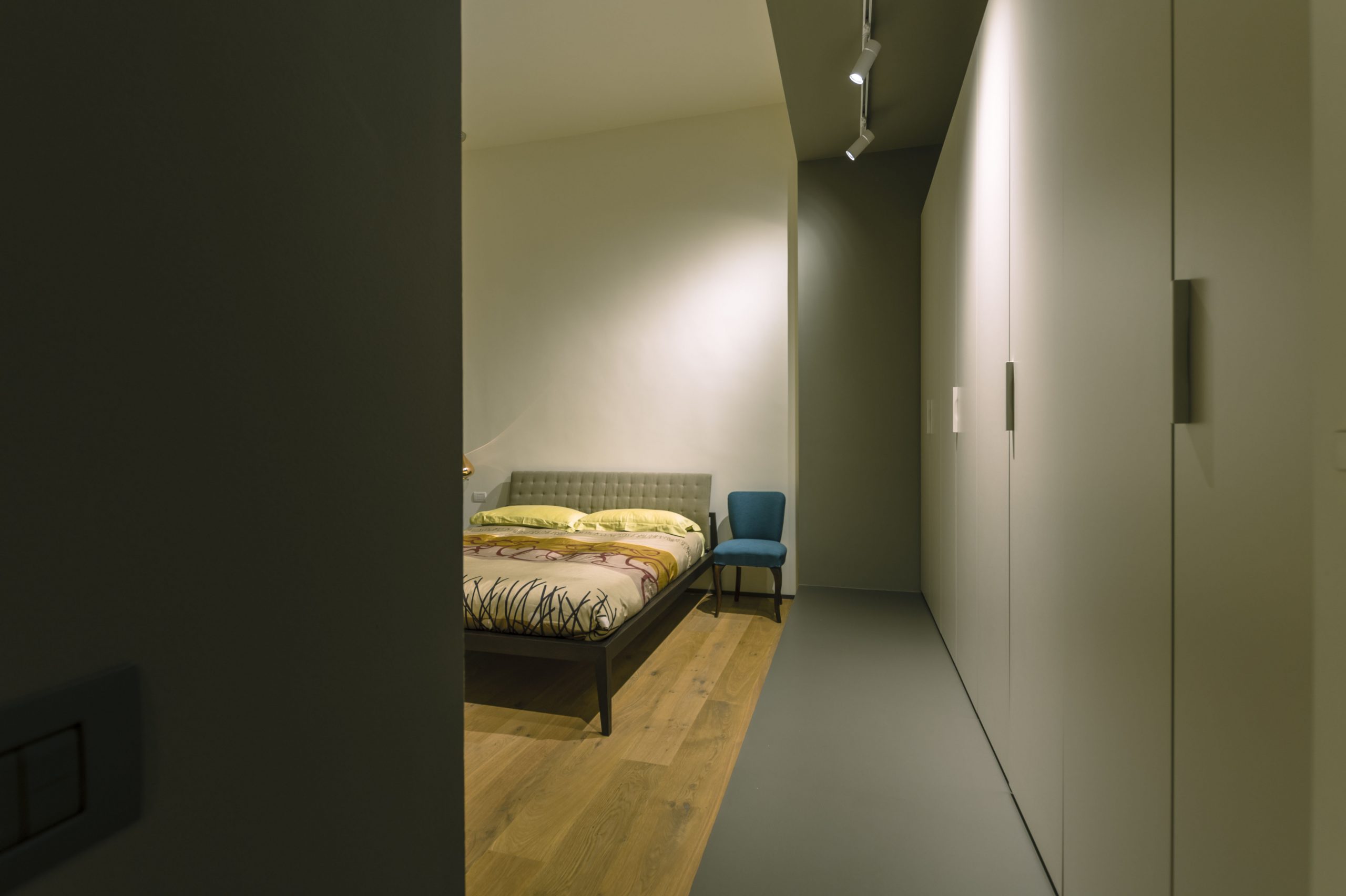
In conclusion, the internal distribution of a home is the result of balanced choices that consider technical and social factors at the same time, allowing you to create a perfect solution to meet your life needs.




