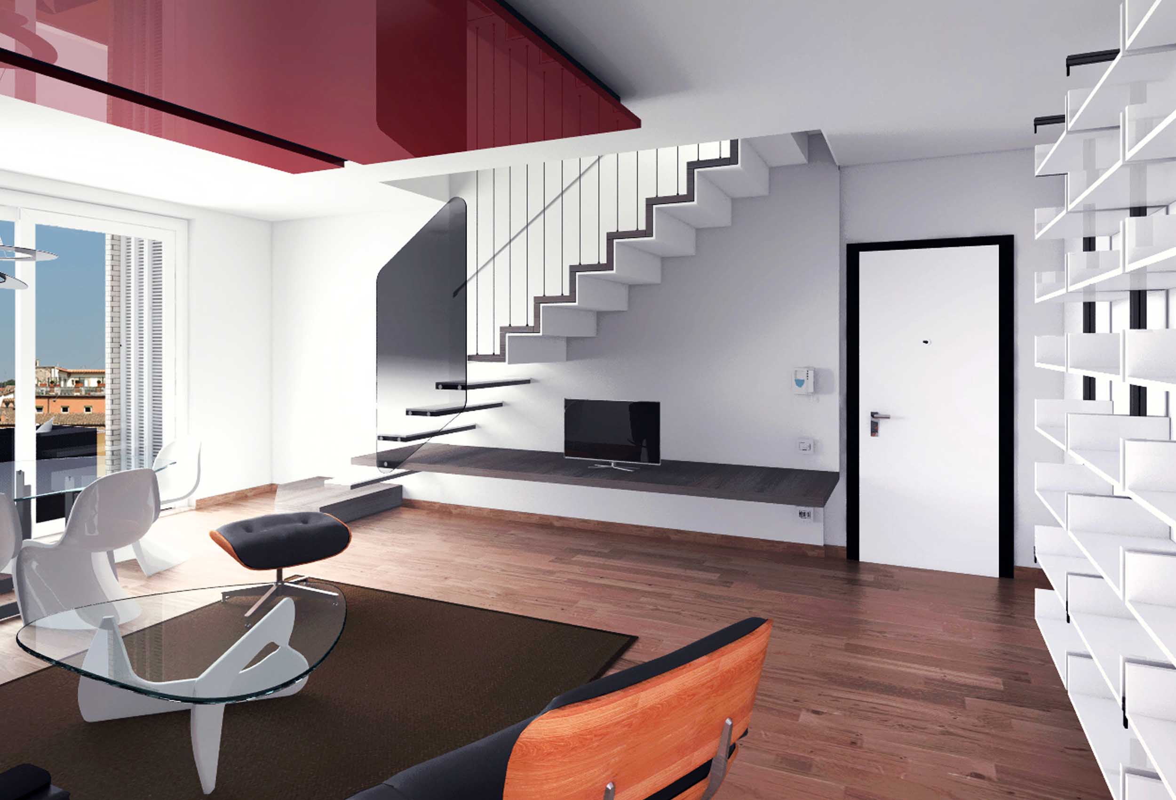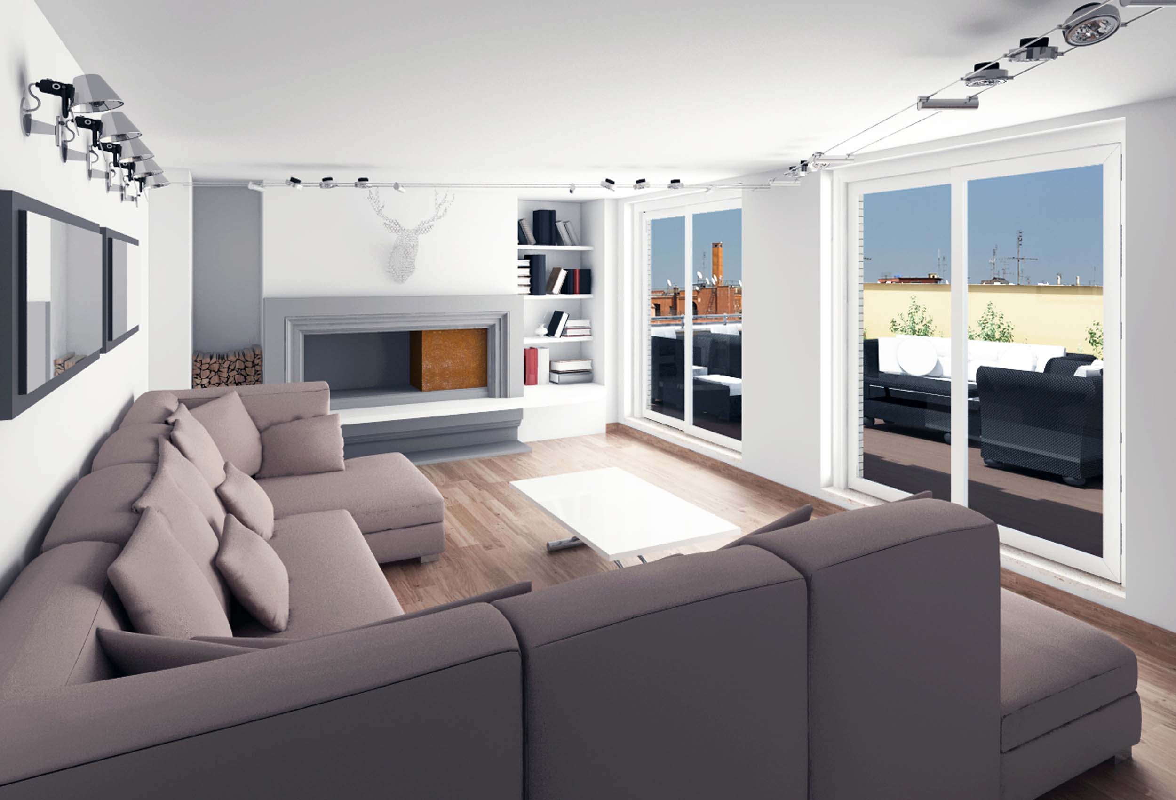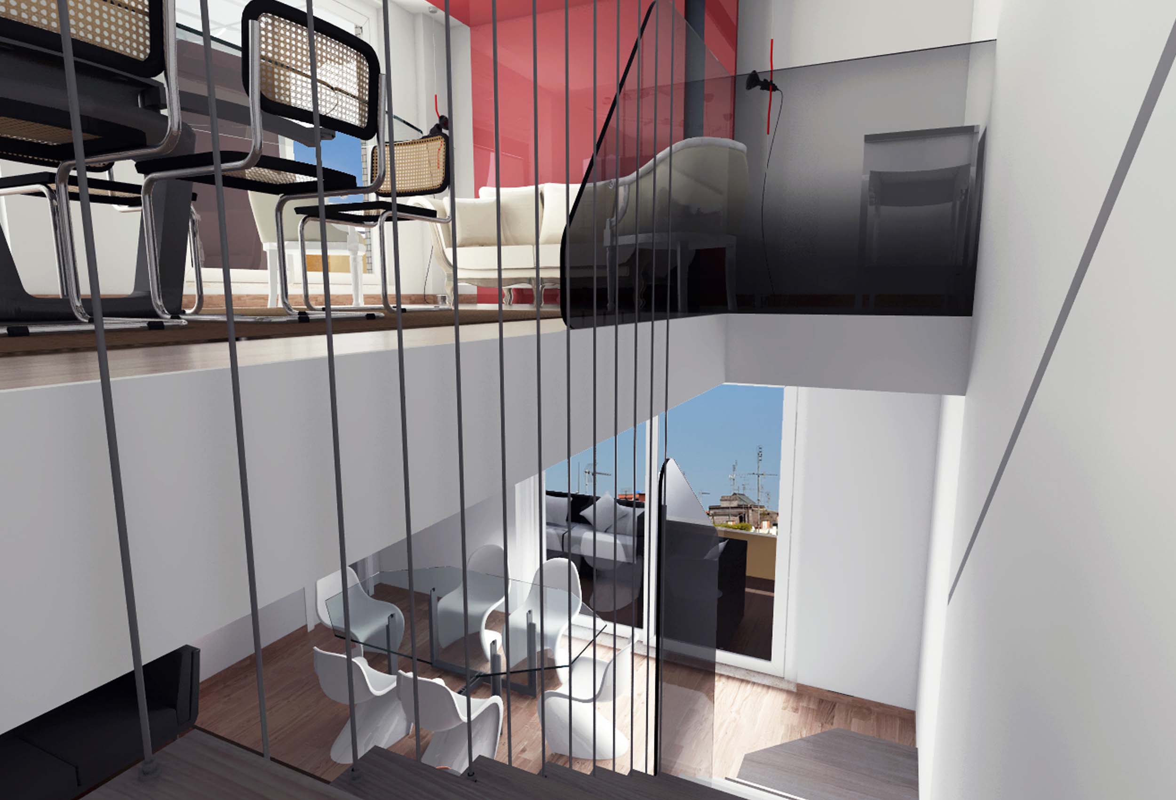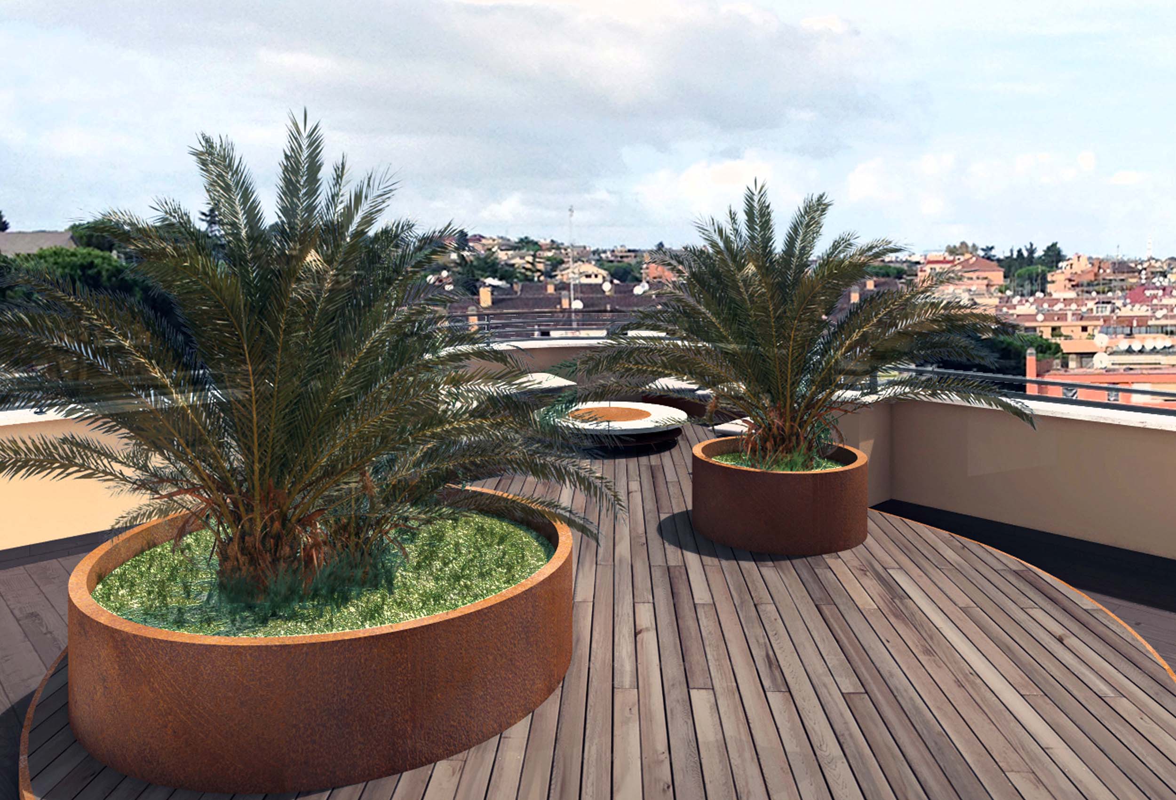The SUPER Super attic
Location: Rome
Area: 200 Smq + 200 Smq
Client: Private Customer
Project time: 2016
In our opinion, the feature that made this project special was that the renovation involved a 200 Sqm flat on two floors, surrounded by a 200 Sqm terrace, overlooking an elegant residential area of the Capital. A "super" attic then, whose elegance and fascinating panoramic view make you to fall in love with.
The two terraces have a "C" shape that embraces the apartment almost completely. The continuity of the terraces is interrupted by the windows of the condominium stairwell on one side, and by the wall of the lifts well on the opposite side. The perimeter line of the terraces is characterised by recesses and overhangs, absolutely perfect to be furnished with large planters, full of decorative vegetation mixed to screening plantings. The orthogonal style of the perimeter is interrupted by a semi-circular shape, similar to a "landing platform", nestled in the North corner of the main façade of the building.
This space, aligned with the flooring of the terrace and overhanging from the flush of the façade below, was a magnificent pretext for creating an intimate space. Sofas, made on our own design, were placed around the curved parapet, thus creating a pleasant chat corner suspended at twenty-five meters from the ground. The outdoor area, adjacent to the sitting room, is equipped with a patio covered by a steel wires structure for sliding sun awnings.


The structure of the stair connecting the two floors of the flat characterises the environment: made up of wood with steel tie rods and embellished by a curved glass element gives contemporaneousness and lightness to the environment, connecting the two sitting rooms of the flat. The recurring burgundy colour characterises the rooms: in the sitting room on the lower floor, the burgundy is the backdrop for a plasterboard wall with recessed LEDs, while on the upper floor it embellishes a folding wall with four lacquered wood doors, that divides the dining room from the kitchen.
At the opposite side of the flat, a large wood-burning fireplace warms the sitting room, furnished with a dove grey six-seater L shaped sofa. The parquet flooring and the lighting of the spotlights, stretched on cables, also contribute to warm the environment of this interesting Roman flat. All premises have been furnished so as to have a continuous visual relationship with the outside; the arrangement of the sofas, of the tables as well as of the kitchen area, relate to the outside thus ensuring the communication between the flat and the terrace, giving quality and beauty to the environment.


















