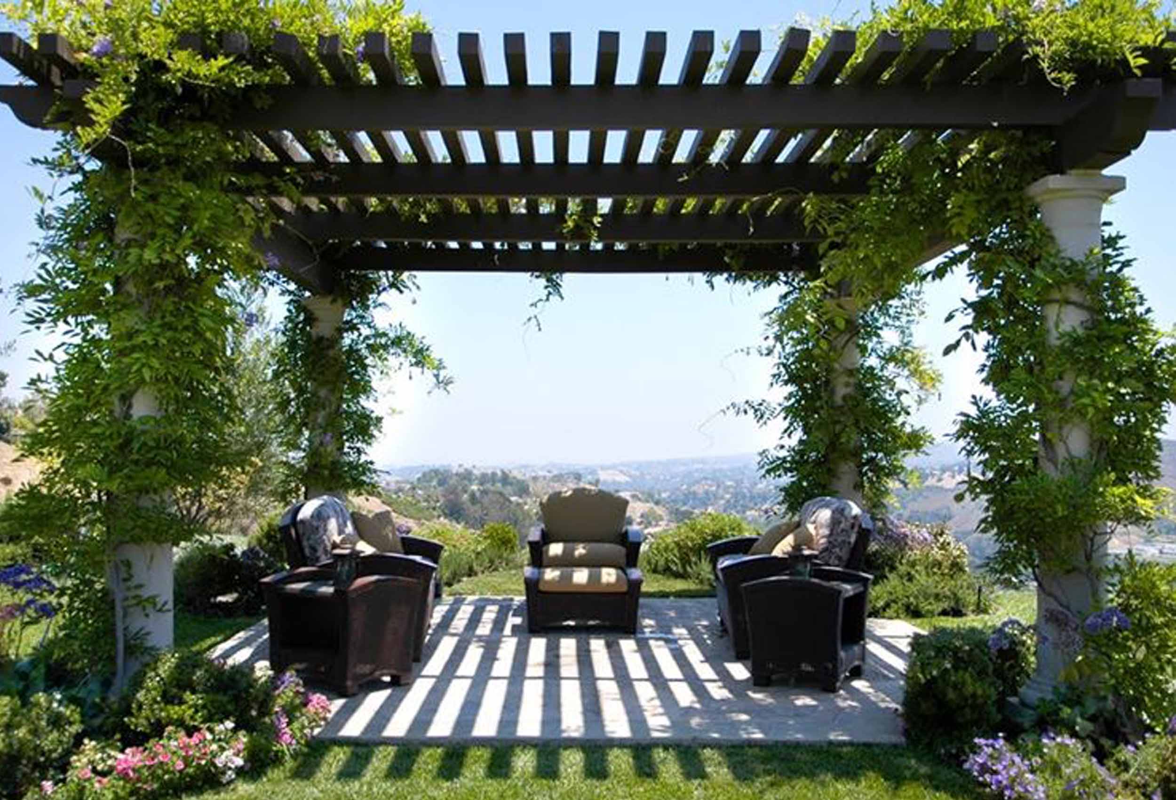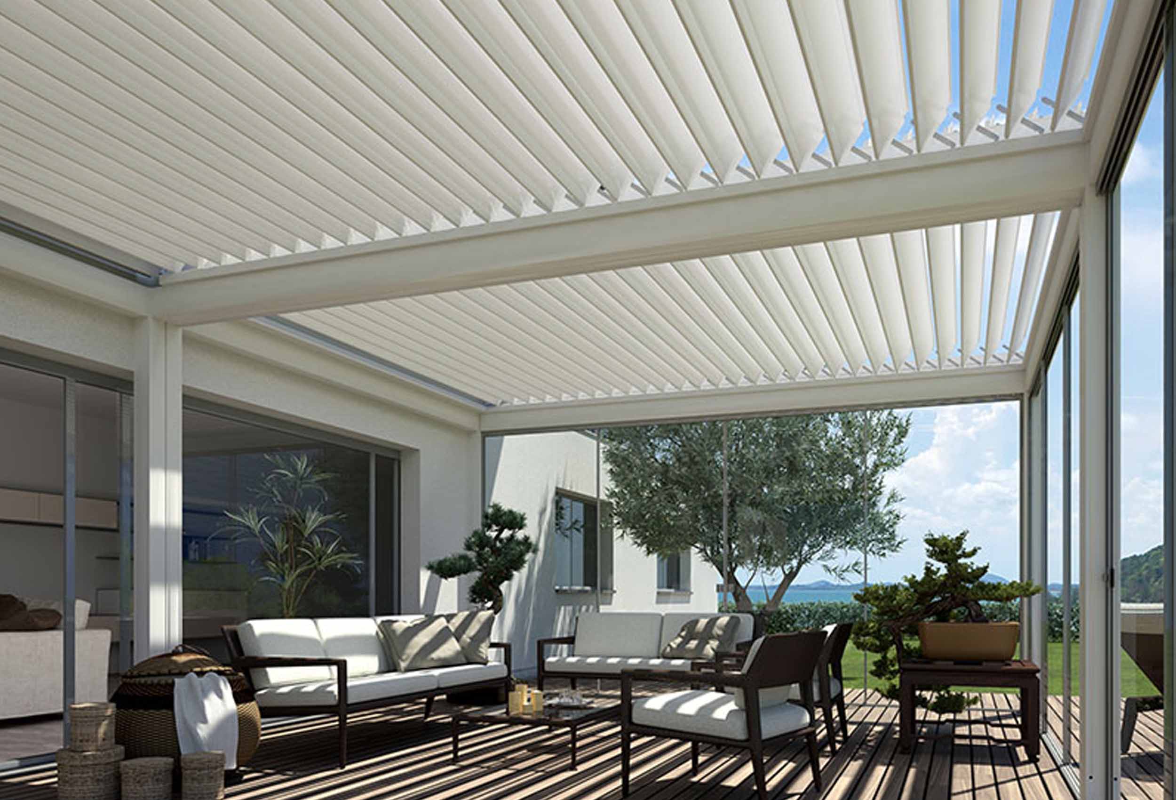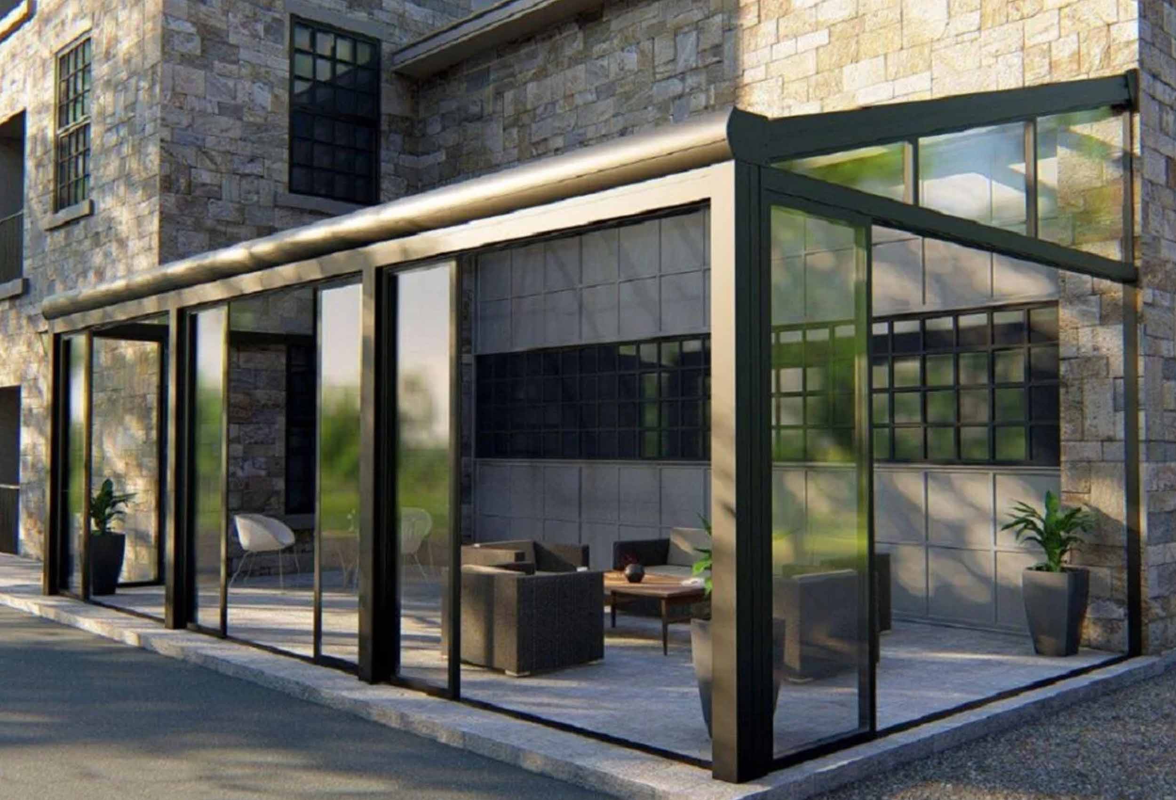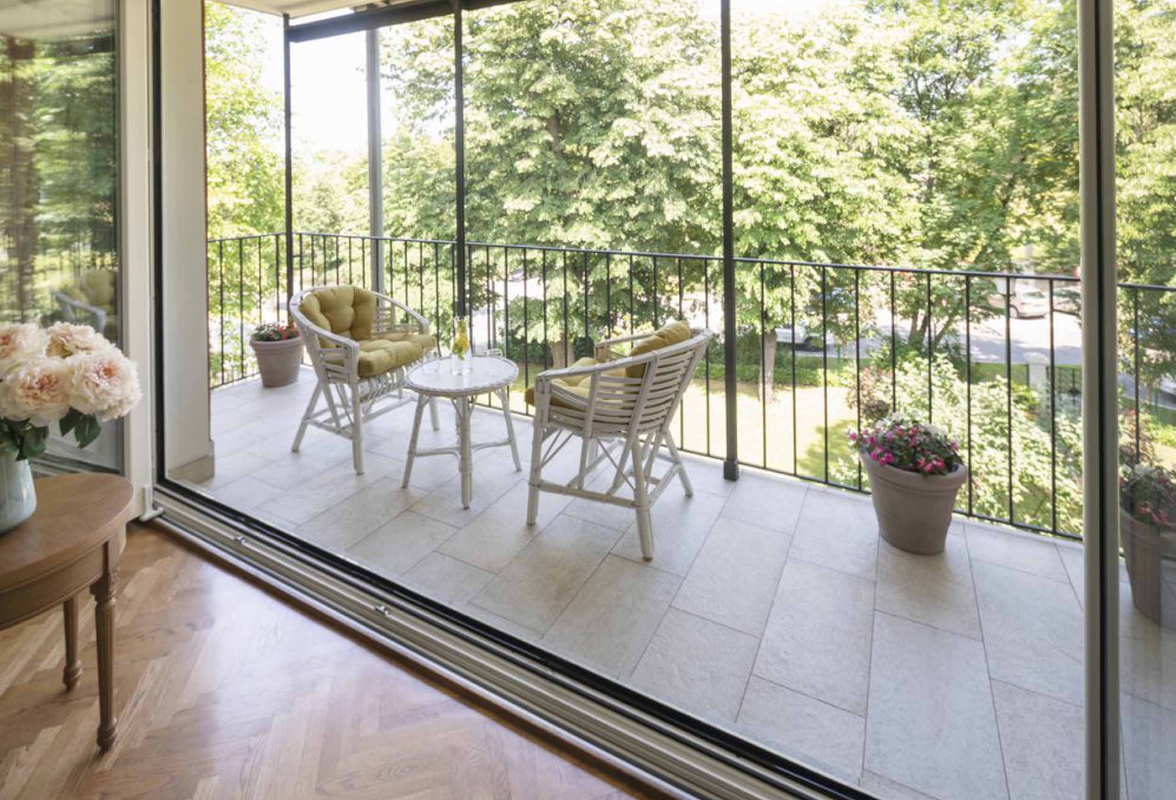Verandas, Bioclimatic greenhouses, Pergolas & Canopies
Features and authorisation required for construction
The implementation of a roofing in the outdoor spaces of a house, such as balconies, gardens and terraces, often involve a complete change to the environment that is transformed from an open area in a closed one.
Anyway, this does not imply that the outdoor area becomes an indoor space, but rather that a new hybrid space is being created, where indoor and outdoor features melt. The result is an "outdoor room" that can be used in any season and in any weather condition.
How does this transformation occur? Usually, it takes place by means of more or less innovative systems, such as:
- Traditional pergolas and canopies;
- Bioclimatic pergolas;
- Bioclimatic greenhouses;
- Verandas. Let's have a look at them in details.
Traditional Pergolas & Canopies
The purpose of the construction of a traditional pergola or canopy is to embellish and shading gardens or terraces. They usually consist of a bearing structure made up of two or more vertical elements, connected to other horizontal elements at the top, suitably arranged at such a height to allow the comfortable passage of persons. By their nature, pergolas are therefore structures open at the top and on three sides, at least. They are usually made of wooden beams, wrought iron or masonry.
Their charm is mostly due to the climbing plants that embellish the structure. These plants may be of different species, vines, wisterias, or wonderful bougainvillea that create shady areas. This type of roofing brings to mind atmospheres and scenarios reminiscent of the Mediterranean architecture of the past. The various colours of wood and wrought iron elements make them suitable to any context and style.
The greatest advantage of this choice is the ease of installation and the cost, which is significantly lower than other solutions. If pergolas are made up of light and removable materials, they are classified as free building works and no building permits are therefore required. On the other hand, if their installation is expected on a balcony, terrace or attic belonging to the condominium, it will be necessary to both require the condominium approval and submit a CILA (Sworn Notice of Works Commencement). In such a case, great attention must be paid to the boundaries of neighbouring areas. Canopies always require a Building Permit as they are non-removable roofs.

Bioclimatic Pergola
Bioclimatic pergolas were conceived to meet the need of enjoying outdoor spaces at any time of the year, without compromising on an essential and innovative design. Bioclimatic pergolas are able to adapt to any type of landscape. The most important difference between the classic and the bioclimatic pergola is the roof. The roof of a classic pergola consists of a PVC tarpaulin, while the roof of a Bioclimatic Pergola is made up of a series of aluminium slats which allow to control the temperature. Compared to the Bioclimatic Greenhouse (that must be part of the house walls), a Bioclimatic Pergola may be either a stand-alone element or it can be leaned against a wall of the house.
These pergolas embrace the idea of transparent architecture, with the aim of making the boundary between indoor and outdoor spaces almost imperceptible. A comfortable space to shelter from the rain in winter and from the sun in summer, or to enjoy the spring breeze and observe the autumn colours.
It consists of two basic elements, the structure and the roof. The roof consists of movable orientable electric slats, which can be adjusted to let in the desired quantity of light and ventilation. In winter, they provide an excellent shelter against rain and weather condition. Slats can be completely tilted thus creating a perfectly tightened waterproof cover. The installation of this type of pergola is regulated by the Municipal Town Planning Regulations, resulting from the Regional Laws that refer to the Consolidation Act for Building issued by the Government. In general, Bioclimatic Pergolas are classified as free construction and therefore their installation do not require any specific Building Permit. Furthermore, if the pergola is under 30 sqm, no landscape authorisation is required as well.

Bioclimatic Greenhouse or Sun Greenhouse
The bioclimatic greenhouse is a volume leaned against or embedded into a wall of the house. It is made of low-emission glass and able to store the heat of sun's rays and gradually release them in the environment, thus creating an excellent indoor temperature.
In fact, thanks to the solar irradiation and the appropriate ventilation it is possible to accumulate heat and keep a constant natural temperature throughout the seasons.
It is classified as a technical room, therefore no additional volumes are required, unlike a veranda. Its realisation must be entrusted to a Technician that shall estimate the energy performance and demonstrate that all requirements are met.
A bioclimatic greenhouse is an ecological solution that must comply with the following criteria:
- The volume of the greenhouse must not exceed 10% of the volume of the house;
- It must have glazed surfaces for at least 70% of the total area, including the roof;
- It must ensure the reduction of energy needs by at least 20%, in relation to winter heating;
- It must be exposed to the South-West or South-East and have no air conditioning.
There are several advantages associated with a bioclimatic greenhouse: energy savings, since it reduces heating and cooling costs; improvement in living comfort in both winter and summer; increase of the market value of the property; tax matters, since the implementation of a living space is not subject to taxation, unlike veranda. The latter is an important aspect because bioclimatic greenhouses are considered as green building works whose technical volume increase does not require a Building Permits. Of course, there are Regional Regulations that govern the construction of a solar greenhouse, in the absence of which, the solar greenhouse would amount to a housing extension, like a veranda. As mentioned above, many Regions regulate this matter by classifying the bioclimatic greenhouse as artefacts, ancillary volumes or technical volumes.

Veranda
The classic "Italian-style veranda" is defined as a room or covered environment with loggia, balcony, terrace, or portico characteristics. Its sides are closed by means of glazed surfaces or transparent waterproof elements, that can be partially or completely opened. It is therefore characterised by large glazed surfaces, usually developed on three sides, which open by means of sliding or folding windows.
From a building point of view, a veranda increases the building's volume and changes its shape; therefore, it is subject to an Application for Planning Permission. In any case, to avoid building infringements, it is necessary to find out about Municipal Regulations and apply for the Building Permit. A veranda can be built without requiring a Building Permit when it is closed by means of a removable frame, i.e. when it is not permanently fixed to the floor.

Conclusions
FAD Studio can support you in the realisation of each of these solutions that have recently increased after the pandemic. In fact, we have discovered again the value of open spaces and the importance of having them inside our houses as well. Small oasis where we can breathe deeply and relax.




