Beach design
The value of beach architecture, the new rules, and the future of Italian beaches
"The bathing-hut is a smaller house, it is a reduction of the house, it is the idea of the house", by A. Rossi
This is how Aldo Rossi referred to his walk-in wardrobes inspired to the bathing-hut structures he saw during his travels to the Island of Elba. He believed these structures represented "a minimum dimension of living, a feeling of summer".
We might think that bathing-huts and structures built along the coasts to serve the holiday-makers have a little aesthetic value, or worse that they have a poor aesthetic value, and that their presence is not always necessary. Yet they can have both a specific architectural value and represent an archetype, with a particular and universal character.
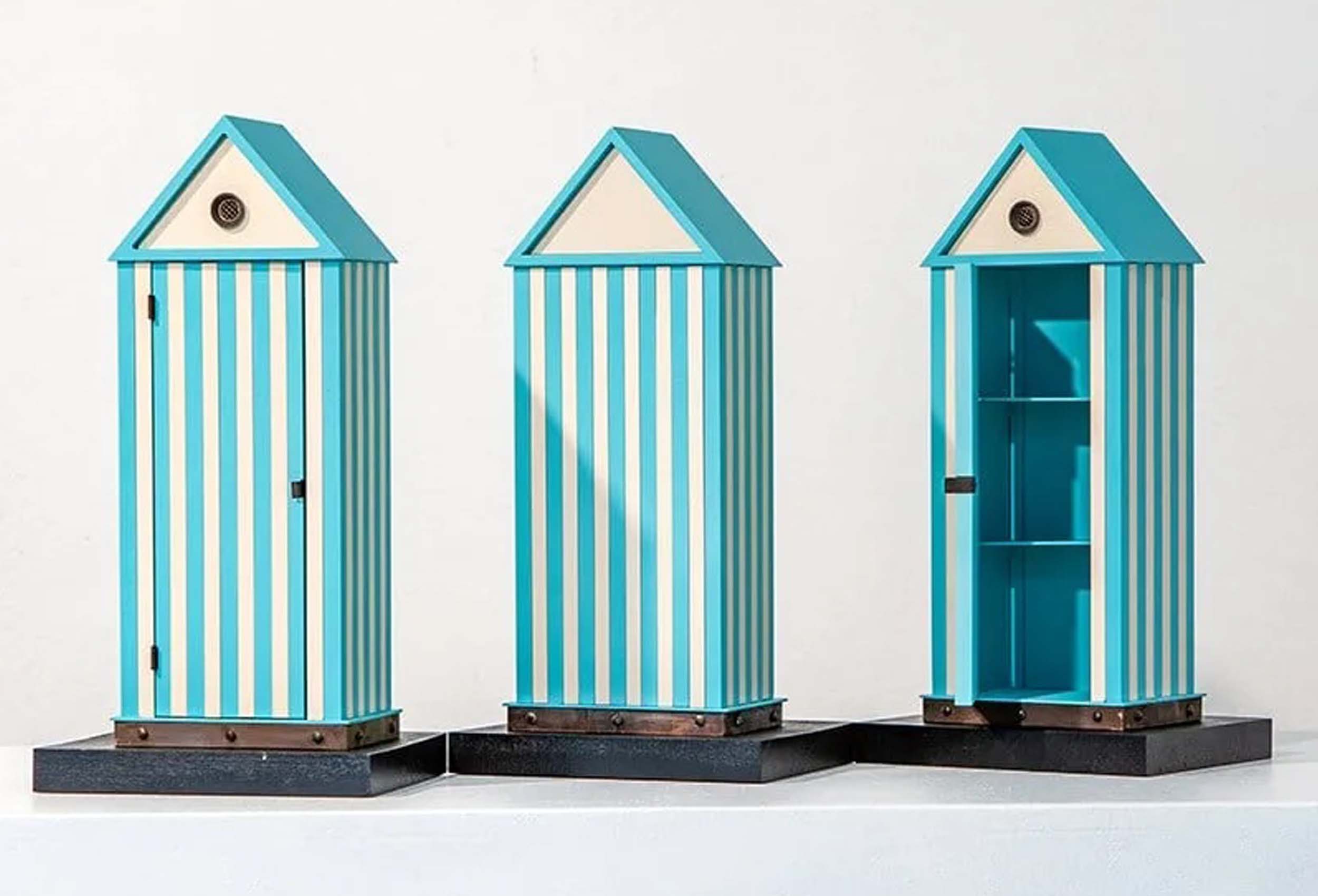
Fonte: Archiportale
The first structures built along the coasts intended for accommodation and holidaying date back to long time ago, in the mid-18th century in Viareggio, still known for its holiday tradition. At that time, an area was reclaimed and parcelled out for the construction of some seaside residences, at the service of which bathing-huts were built to be used as changing rooms. These first bathing-huts were conceived as seasonal structures, therefore the materials employed and the construction techniques used were easy to assemble and disassemble: reeds, clothes and wooden structures ruled the roost.
The cornerstone of this evolution was the transition from temporary structures to fixed structures. From this moment onwards, architects approached the subject with much more imagination and a wish to experiment. Seaside architecture therefore began to be defined by the emergence of beach resorts, which became places to escape from the city, reminiscent of exotic places that mixed and overlapped different styles, thus becoming the realm of eclecticism. For example, in the fascist era, the style of summer camps was strongly influenced by the rationalism but colours were likewise important to underline and characterise the playful aspect of the place.
- Kursaal, Ostia (1950)
1950 design by the Architect Attilio Lapuda, realised by the Company Nervi&Bartoli. This complex was characterised in particular by the circular pavilion, whose mushroom-shaped vault is punctuated by the ribs in the intrados, typical of Nervi's works. Another important element is the trampoline structure, demolished in the 1970s but subsequently rebuilt in plywood.
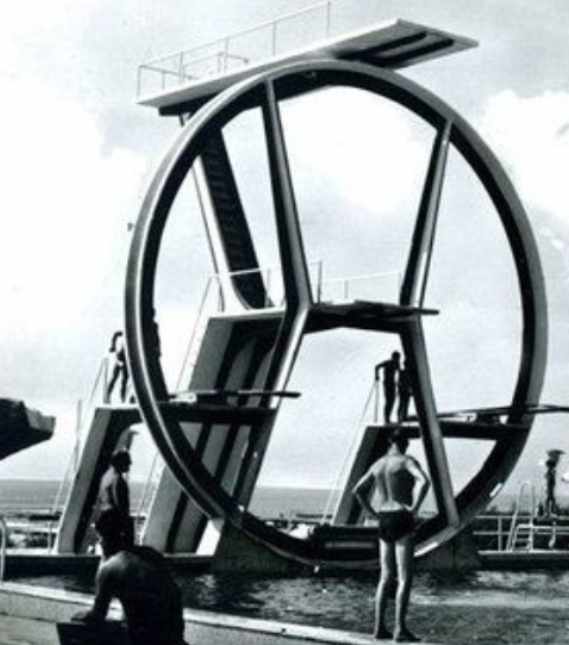
Fonte: Kursaal Village
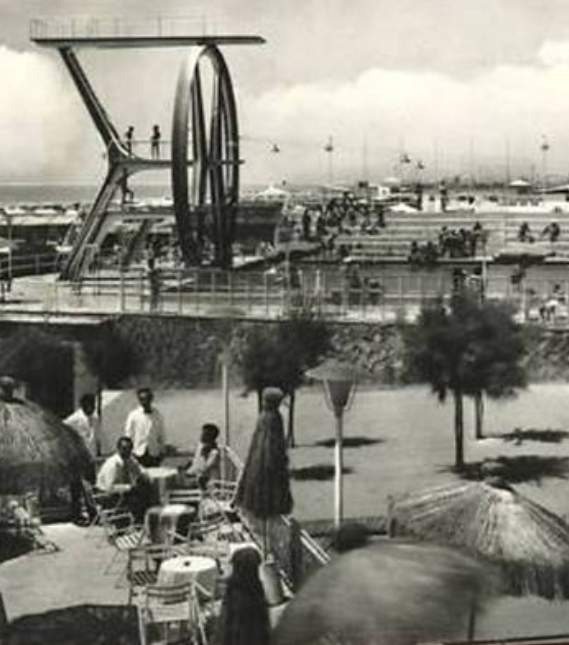
Fonte: Kursaal Village
- Pagoda Cinese, Rimini
A wooden platform built at the end of the 19th century in Rimini. Today, the idea is to rebuild it with ecological materials and a lighter and more contemporary structure.
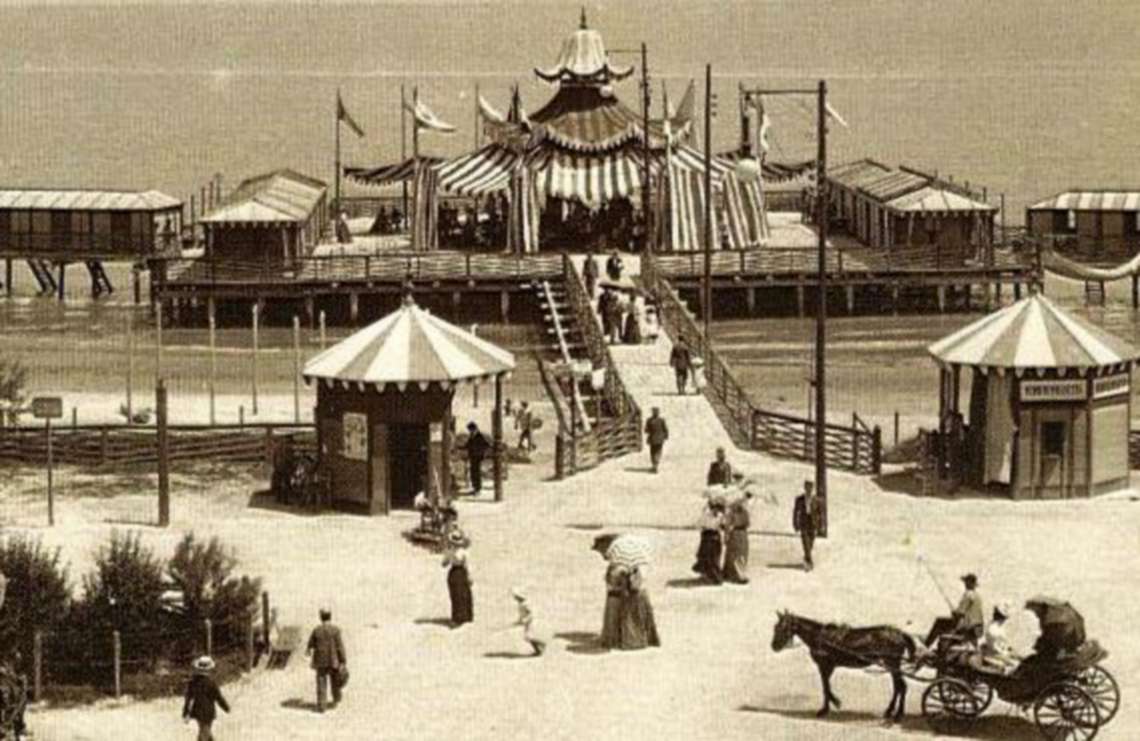
Fonte: Corriere Romagna
- The "Rotonda", Senigallia
The original structure was built as a meeting centre for holidaymakers at the end of the 19th century, but then destroyed during the First World War and rebuilt in 1932 according to the design by Engineer Cardelli.
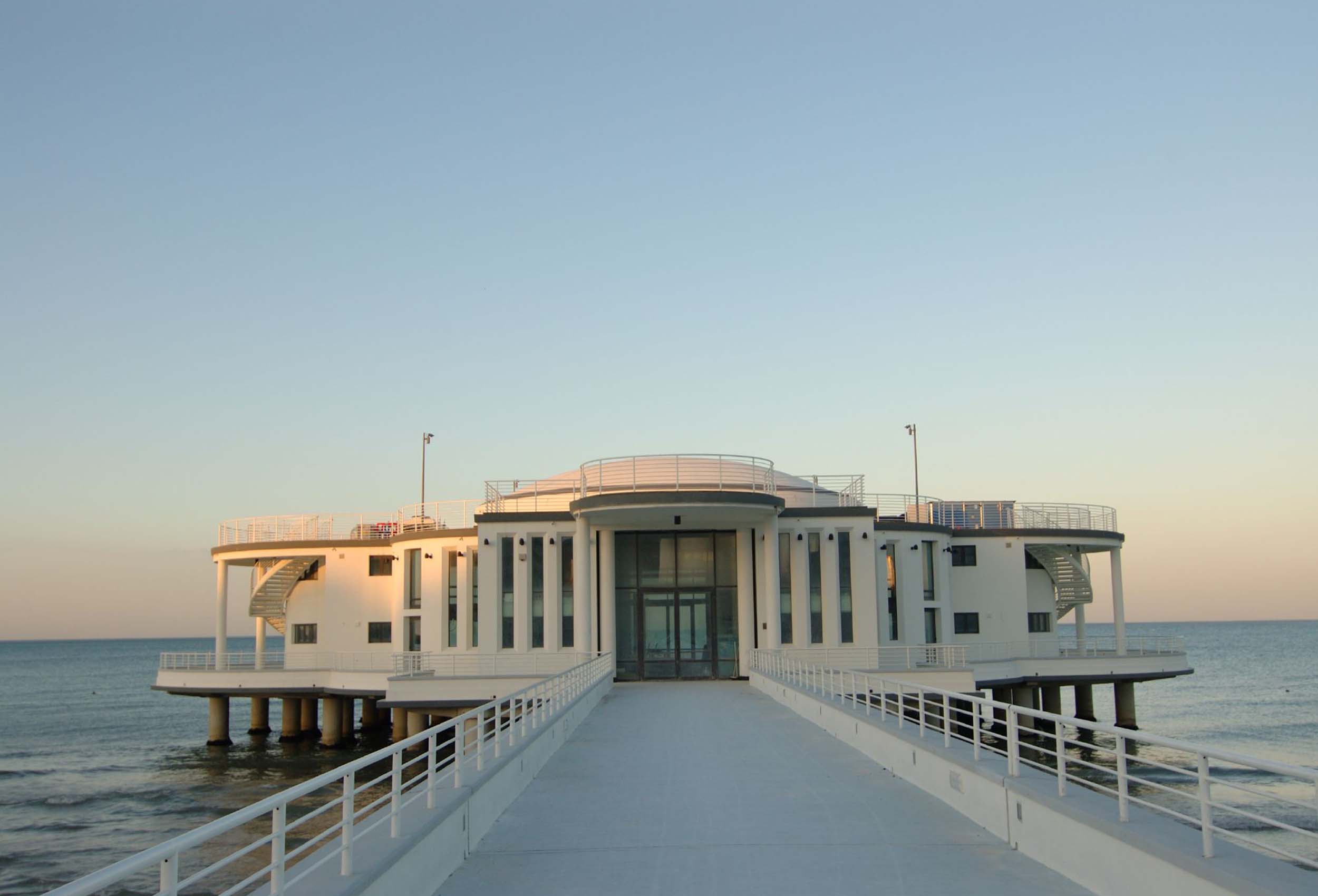
The "beach design" can be therefore considered as the meeting point of different sectors of architecture and design: landscape architecture, sports architecture, accommodation architecture, etc. It is a complex system which has always motivated, and still motive, the Architects.
- Micro-architectures by William Lane, Florida
These micro-architectures are the result of an impulse for rebirth after the devastation of Hurricane Andrew in 1992. They are now an emblem of Miami, thanks to their bright colours and dynamic shapes.
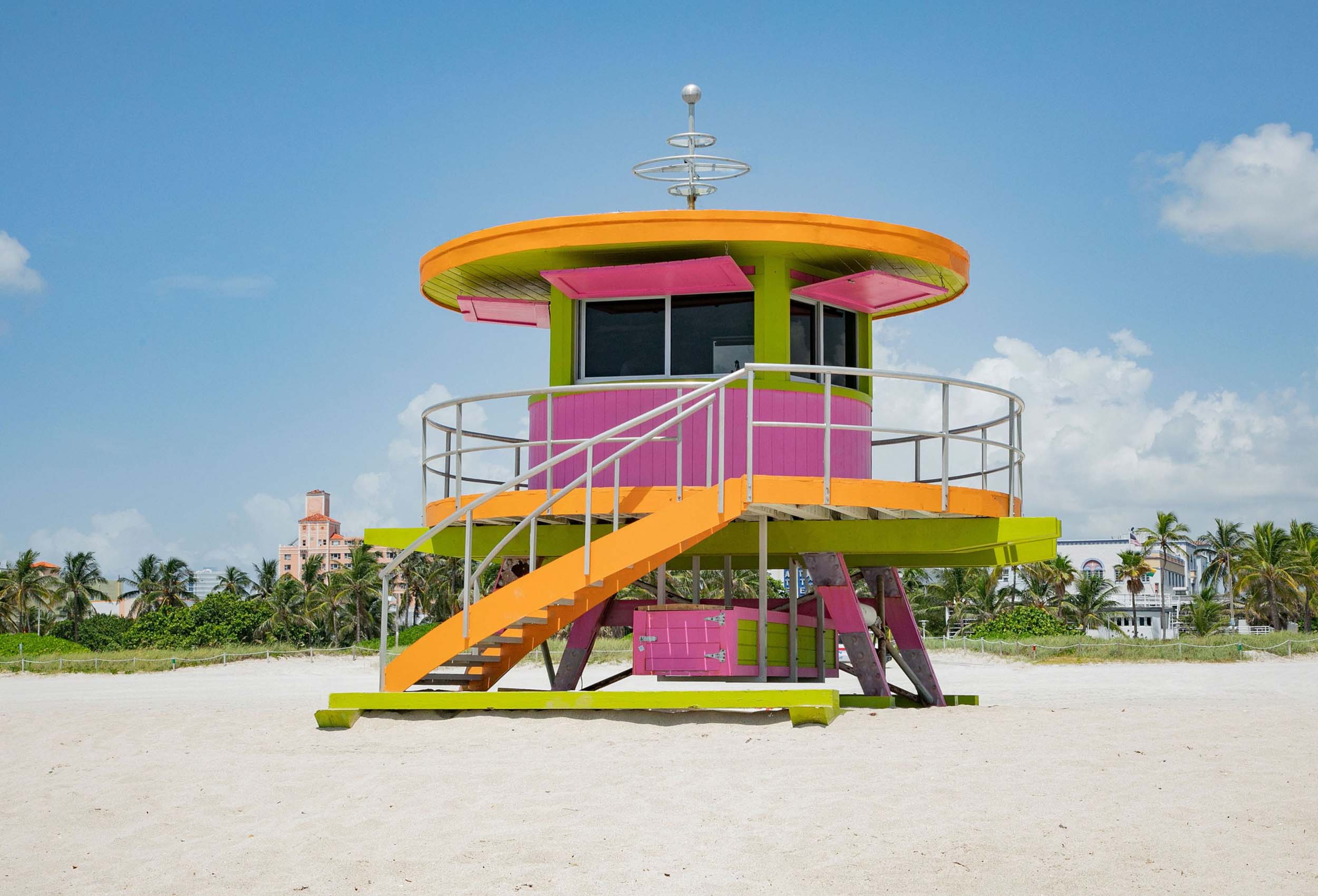
Fonte: Living Corriere
- Maritime Park, Ravenna
The design for the redevelopment of 35 km of coastline is aimed at reconnecting the city's relationship with the coast, integrating urban renewal, landscape architecture, and environmentally sustainable design.
Over the years, numerous economic interests and speculation have been concentrated along the coasts in Italy, not often resulting in smart investments or lively planning. Nevertheless, the future of seaside architecture appears much more dynamic at present. The draft law provides for the assignment of beach resorts by tender, starting from 2024 (assuming that there will not be amendments or arguments given the importance of the matter). In case of positive outcome of the draft law, this will generate new investments, ideas and interests. In addition, the European law must also be considered, which provides for selective procedures. It might seem just a nuance with slight impact, but it is instead an essential terminological difference in this important stage of reorganisation of the sector. In fact, tenders based on the economic offer favour large groups with greater purchasing power, while tenders based on selective procedures consider also the quality of the design and the professional experience. Hopefully, increased competition will foster gender equality, small business and sustainability.
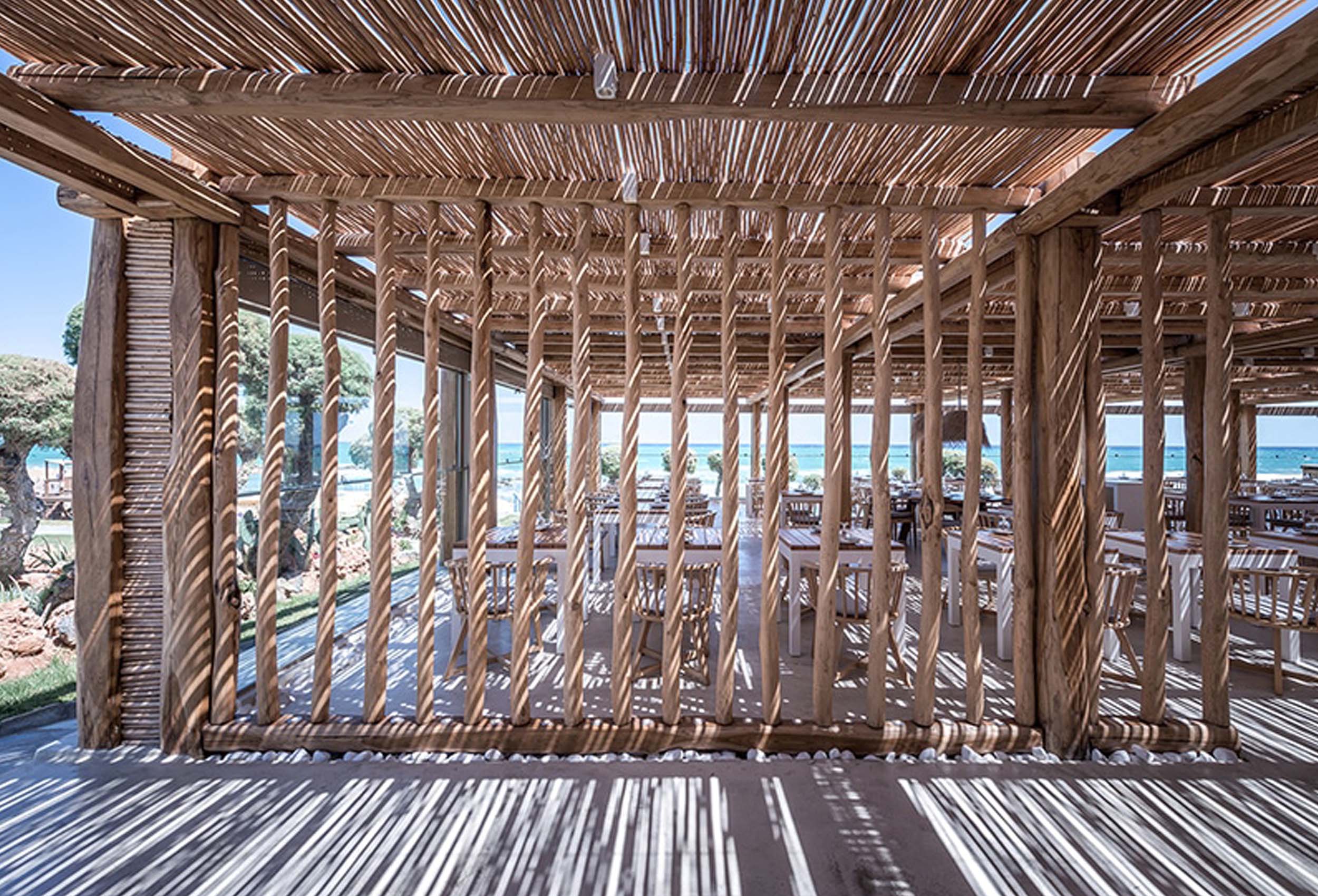
Fonte: Archi Expo
Overall, the trends are all aimed towards these directions, technological innovations, low environmental impact and personal well-being. New projects tend to have a greater relationship with the surrounding context, both as a more organic and less "standardised" general approach, and in terms of materials used and greenery. Materials such as wood, fabric and rope are now back on stage, reminiscent of a greater contact with nature and a more ephemeral concept of architecture.
We are ready to discover the new wonders that beach architecture will offer us!




