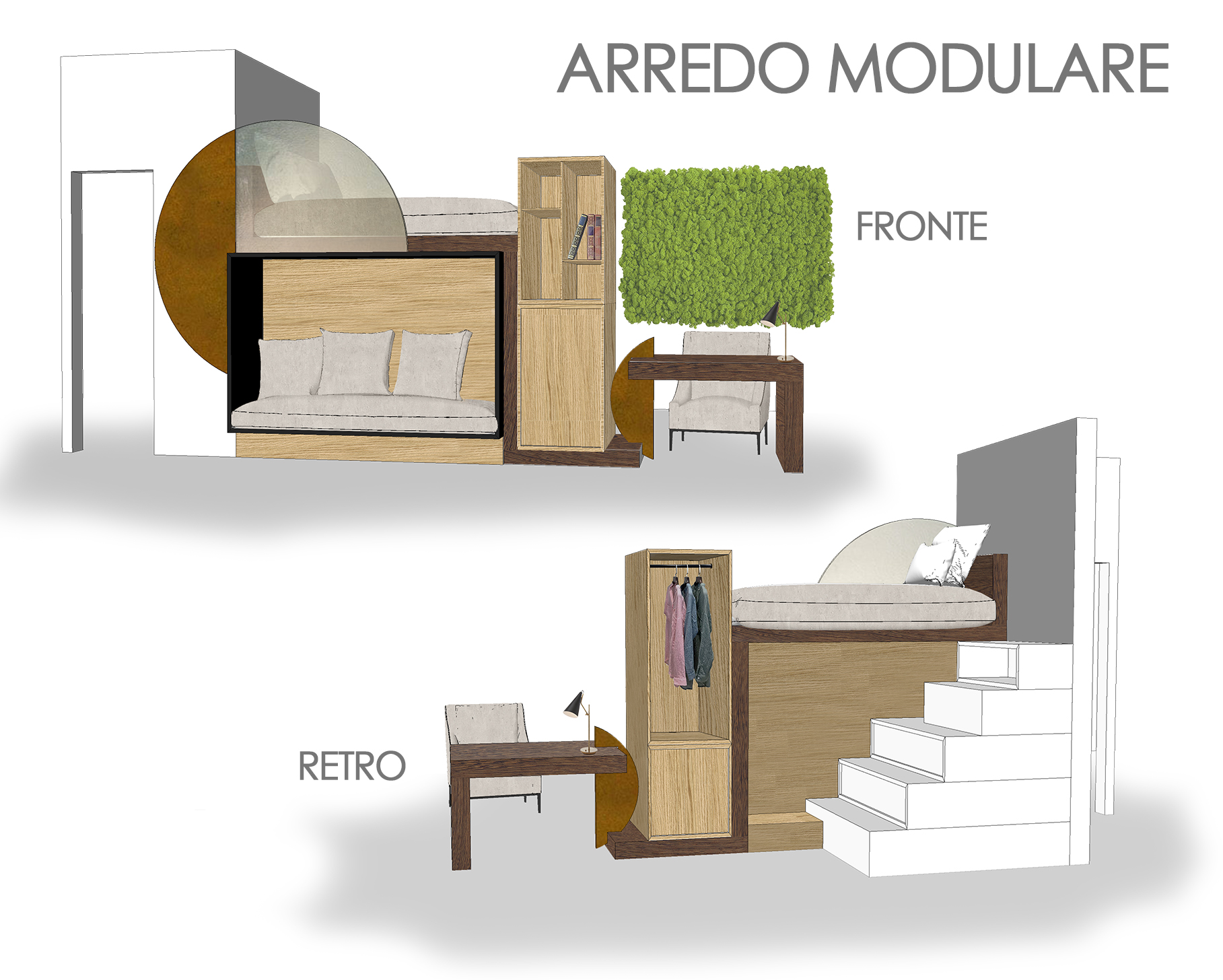A precious space
Concept of a Hotel room between innovation and relaxation
Nowadays, Hotels have to meet a range of needs depending on the clientele, from the tourist who is on a relaxation holiday to entrepreneurs who are on a business trip and looking for a functional and comfortable environment, suitable to carry out their jobs while enjoying small luxuries. For a training course organised by Sistema ufficio, Verde profilo and Sistema green, we presented a design concept aimed at satisfying all the needs mentioned above, trying to integrate the services offered by a standard Hotel room with innovative services, addressed to those people who use the Hotel room also as a work place for different periods of time.

The result is a fluent project where the spaces and the modularity of furnishings adapt to the contemporary needs; a proposal in which a relevant attention was also paid to the new needs we are experiencing due to the Covid 19 pandemic. Therefore, we thought of rooms that could be used by those who cannot stay at home or cannot go to the office but need a neutral environment to perform their working tasks.

Flexibility is the key word of our concept, as our room is structured through a modular furniture system that may be arranged according to the size of the room and the user's needs. Sustainability has not been forgotten as well; in fact, the entire modular system is conceived and designed to allow its dismantling and re-use in different contexts and methods than the planned one.
The living and sleeping areas blend harmoniously; a profile made of precious wood acting as headboard houses the different modules along its surfaces, thus creating a comfortable and functional space. The small living area consisting of a built-in sofa is under this profile, while the facing TV allows you to relax both in the evening and during a break. The bed is placed above the living area. A semi-circular element positioned on the edge of the module acts both as a protection device from falls and as a connection element between the sleeping and the living areas. Thanks to the combination of two completely different materials, the metal casing, and the opal glass, creates a play of transparency and opacity.


The wood profile terminates with a vertical module with different functions. The front part houses a bookcase and a retractable minibar while, the rear part houses a small closet for your clothes and shoes.
The desk to be used as a workstation is next to this module and is characterised by a metal foot, which recalls the circular shapes and finishes used in the sleeping / living area. We have planned to place a green wall behind the desk, characterised either by MOSSwall stabilised green vegetation or by vegetation walls. This creates both a relaxing, sustainable, and comfortable environment and a functional, ideal background in case of videoconferences.
The whole space is fluid, from the sleeping area to the working area, without physical closures except for the toilet which is of the standard type.

Our design aims at enhancing spaces that have an extremely high functional quality, despite their small sizes, also by using valuable materials and fabrics, resulting in a luxury environment for all intents and purposes. We have therefore used high quality materials such as the wenge wood, which underlines the main profile of the structure, the elegant dark oak, which makes the environment fascinating and unique, the metal, whose warm colours embellish the details of the environment, and the vegetation wall, which creates a union with the nature. All the elements collaborate together and allow us to achieve our goal: to design a precious space.





