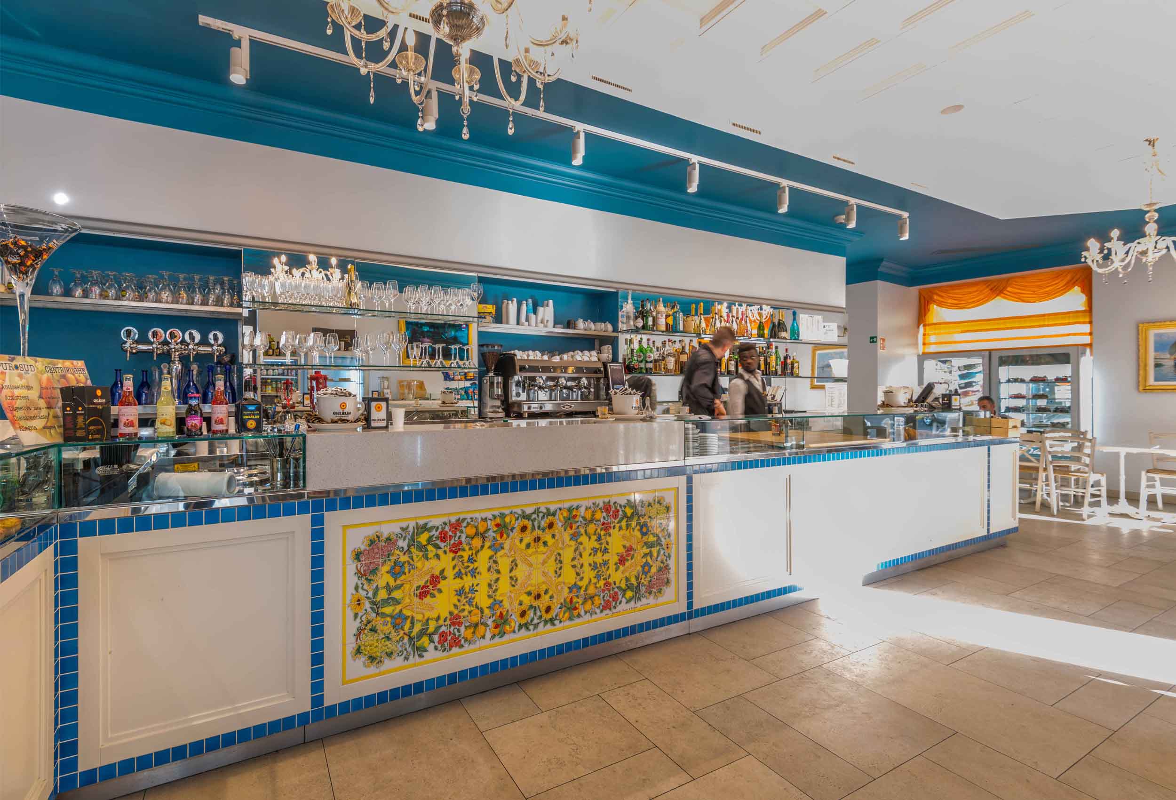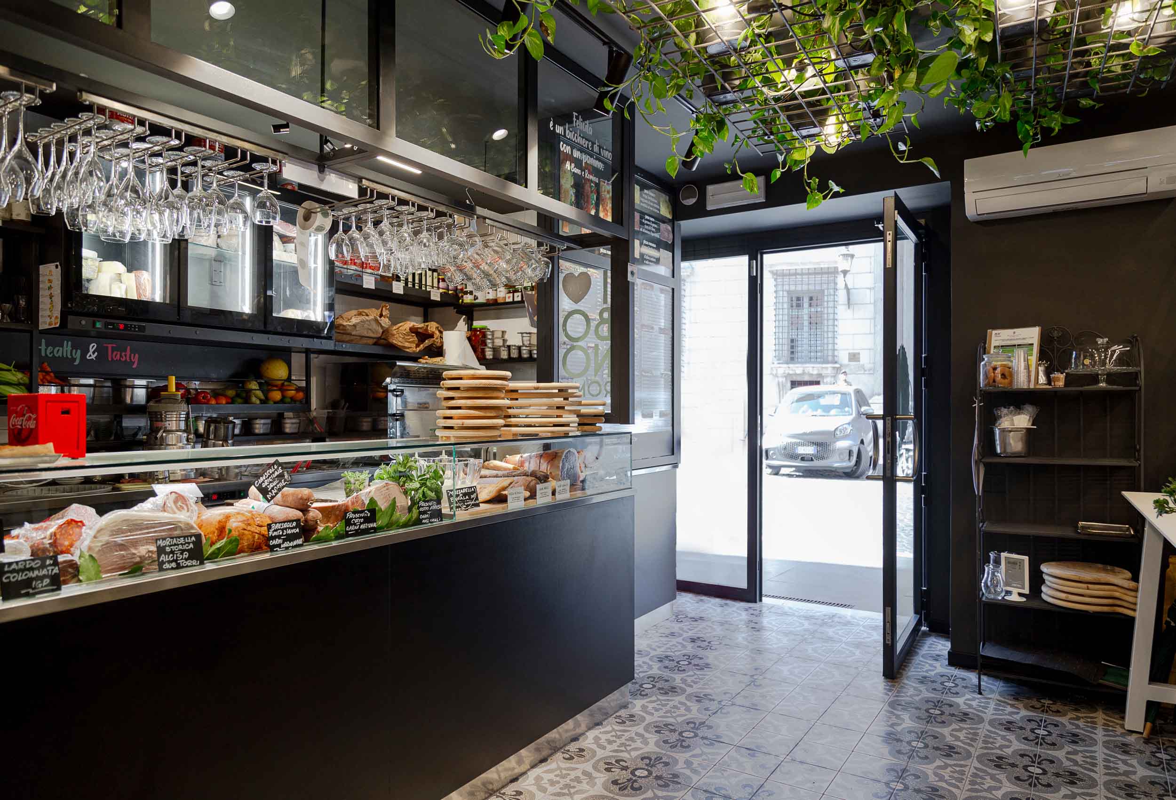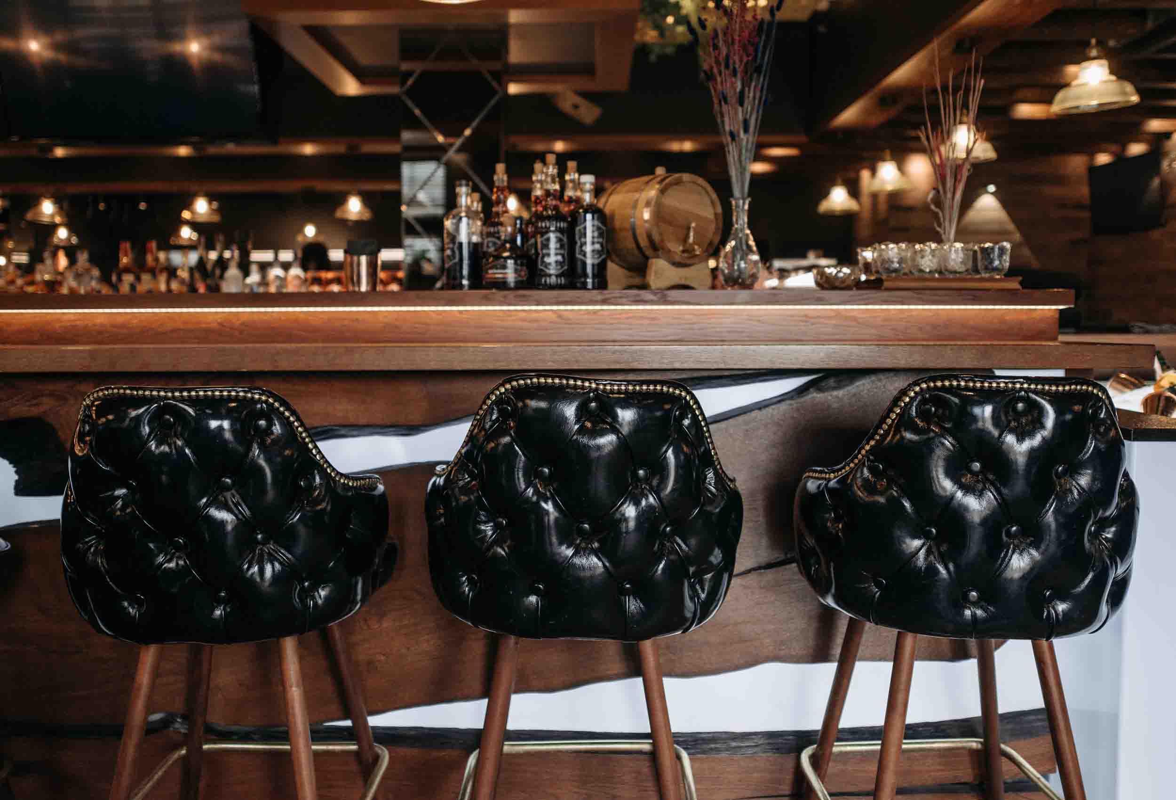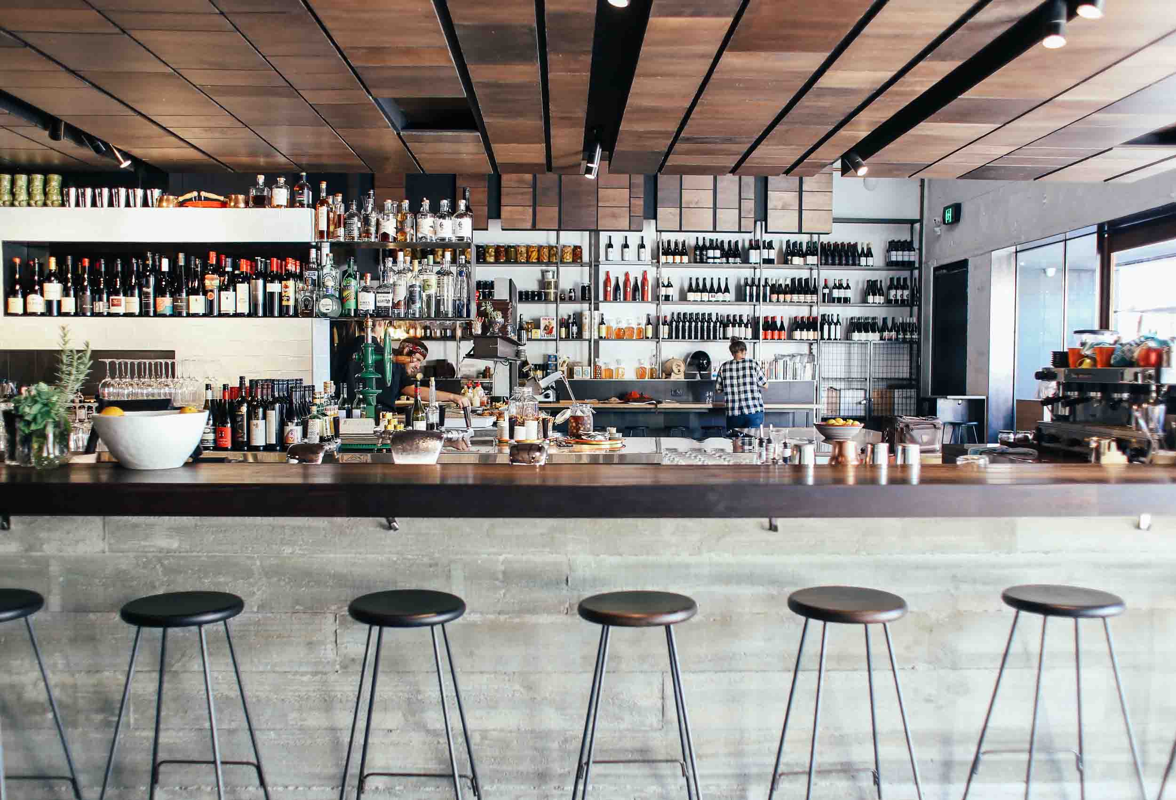The counter, the heart and soul of a venue
How to create a professional counter playing with aesthetics and innovation
Designing a venue, regardless of whether it is a café, a cocktail bar, a pub, or a contemporary restaurant it is not an easy task, considering the many different things that should be considered. In addition to all the bureaucratic aspects involved in such projects, our Architecture Studio takes also care of the executive and creative design throughout the supervision of works up to the turnkey delivery.
The 'Food & Beverage' premises have to adhere to some design rules and one of the most iconic elements that characterises these places is the counter. We would therefore like to describe the details and underline some aspects regarding this area of the design.
To design this type of premises, two points of view must be considered, that of the customer and that of the operator. These two aspects must necessarily combine the aesthetics and usability of the services offered. Customers need to have the necessary spaces to eat and drink at the counter, or more comfortably seated in other areas, while the Operators need to have the adequate space to work in a flexible and safely way.

There are two crucial areas in a venue:
- The work area where the operators work, such as the kitchen or the counter;
- The refreshment and lounging area where the customers linger to satisfy their needs. This also includes the various internal routes and the toilets.
Both areas must comply with some basic requirements, such as usability, comfort, accessibility, easiness of work and last but not least, visibility.
THE COUNTER BETWEEN FUNCTION AND AESTHETICS
The counter is the soul and heart of a 'Food & Beverage' premise, we could say that it is its calling card. Nowadays, venues tend to feature very specific characteristics to be easily identifiable and competitive on the market, and the counter is surely the element that has undergone the most significant revolution in terms of aesthetics, design, and technology. There is just one way to achieve all these requirements, which is through a custom-made design.

The counter is characterised by its front side and its back side, and it is the first thing that attracts the customer's attention and interest. Each counter's details must be planned with the utmost care, still preserving the image of the premise; the counter also acts as the line of separation and union between the operator area and the customer area.
Thanks to the inclusion of footrests, support surfaces, stools and so on, the counters have become increasingly spacious to facilitate customer accommodation and service; on the other hand, the back counter had to be narrowed while still maintaining its original function for the housing of the technological elements and preparation of food and beverage. The great technological progress have allowed to solve this problem, as the technological elements require nowadays smaller places to be accommodated while their power and functionality have greatly increased.

During the design of these environments, we consider and study all these requirements down to the smallest details to make these areas more ergonomic, functional, and aesthetically pleasant.
Along with the functional organisation, the aesthetic aspect has an equal importance. Whatever the choice of the material, it is important that the surface does not retain dirt or dust, it cannot be easily damaged, it can be easily cleaned, and allows the products on display to be seen. Granite, steel, and glass are usually the three materials considered to fulfil all these criteria. Each material corresponds to a certain style, and we can mention three of the most important examples:
Minimal: The most commonly used material is the single-colour steel in essential, light tones.
Industrial: A plays between wood, iron and steel using dark, bold colours.
Classic Contemporary: It winks at the elegance of the past but reinterpreted in a contemporary key with wood as the main material.
Whereas in the past the back counter was considered only as a working space, it has now become the stage backdrop of the entire venue. It is still used to accommodate the work equipment, but these elements are now well combined within the walls made up of shelves, wainscoating, wallpapers, lighting effects and everything else.

FOOD & DRINK AREA
In contemporary venues, the counter has become even more important for customer eating and drinking due to its larger dimensions. The aim of the classic eating and drinking area, and the counter is to convey a welcome feeling to the customer, so they will return to the premise. Whether they spend their time at the counter or sitting at the tables, the customers shall feel in a comfortable home-like environment. The studies on the distances state that the maximum space for each customer at the counter should be 1.35 metres. Distances are also very important in the lounge; in fact, too close seats might convey a feeling of discomfort, while too far seats might convey a feeling of isolation.
As previously stated, the technical, aesthetic, and commercial aspects in the design of a counter and an entire venue are interconnected and must be studied down to the smallest details. Designing and realising a venue without relying on professionals in the sector is a risk that might lead to a failure, and not-necessary excessive costs without anyway achieving your objectives.




