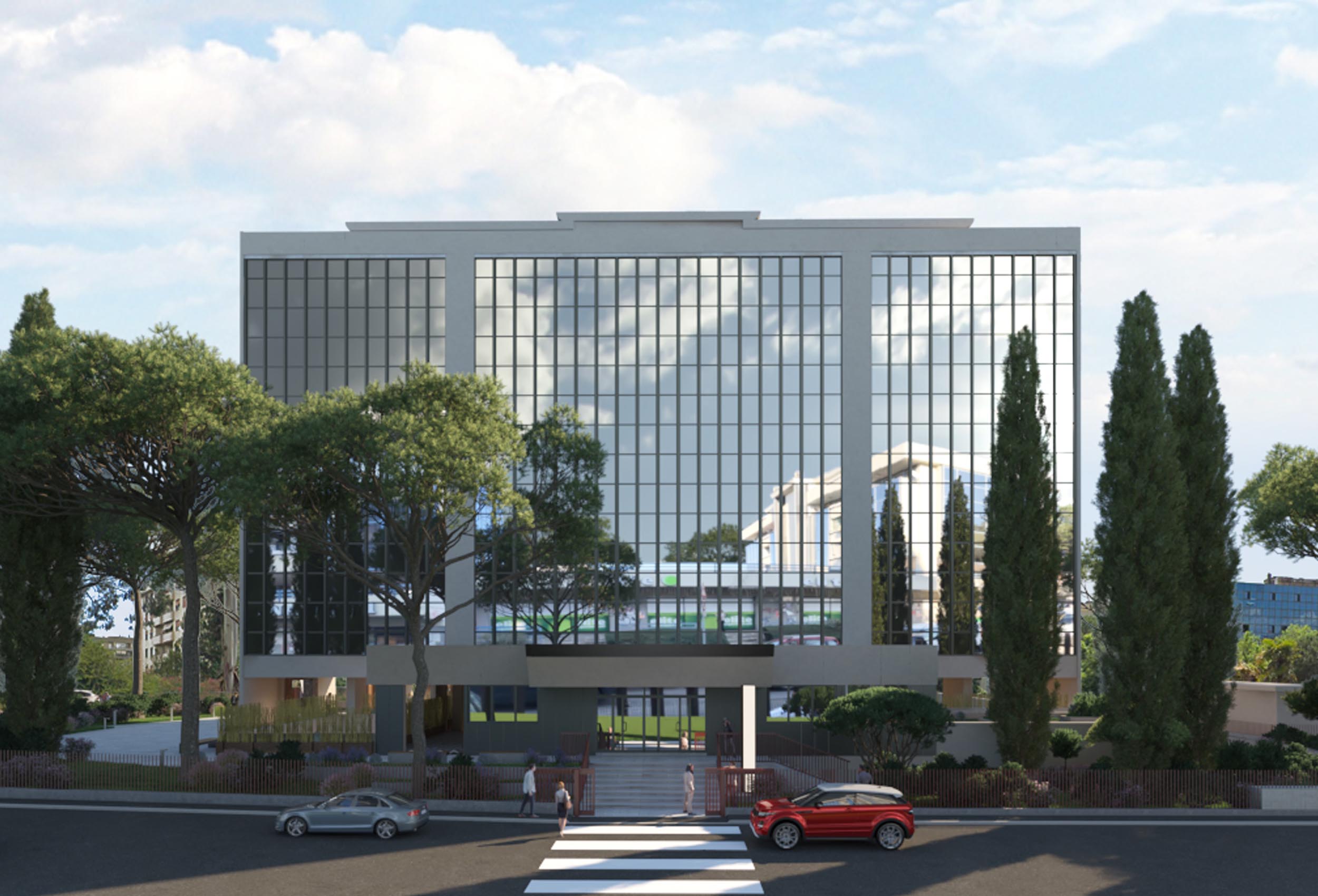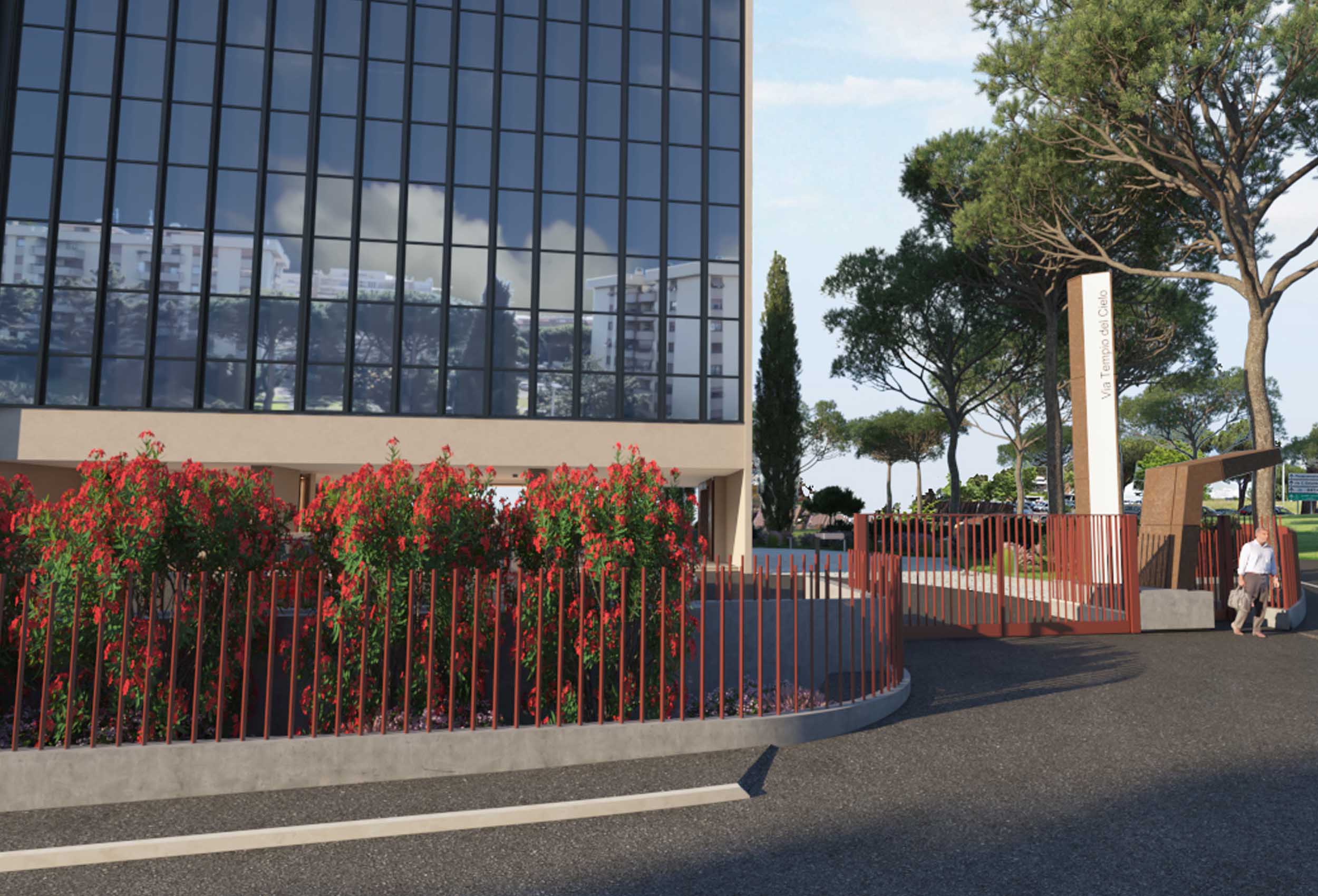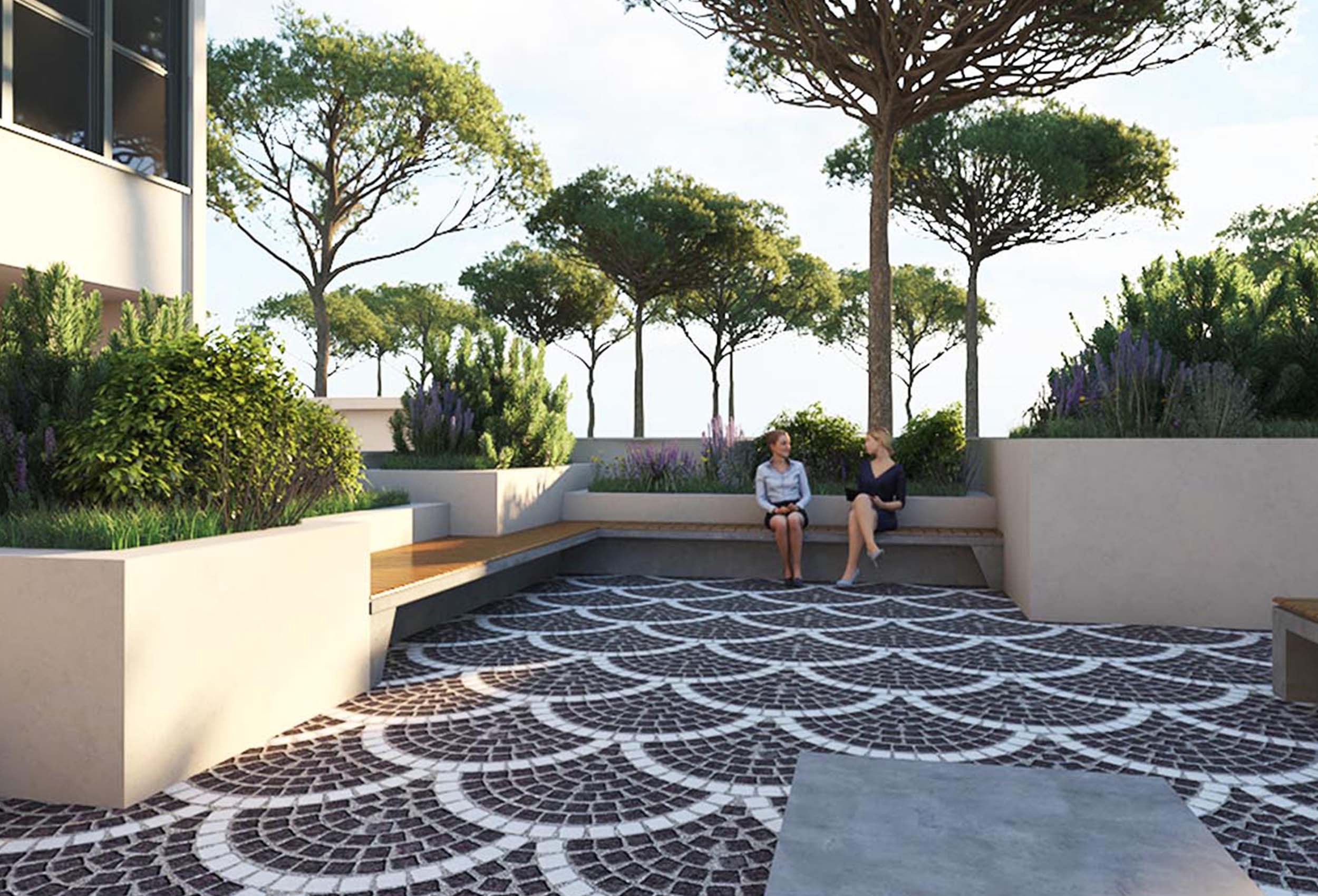Urban living room
Location: Rome
Area: 2800 Smq
Client: Asset Management Company
Project time: 2018 - 2019
This project concerned a building, intended for office use, located in a suburban but strategic area of Rome. We designed the restyling of the façade and the renovation of the entire surrounding area, including car parks and common areas, usable by customers and employees. One of our objectives was to characterise the external space by identifying smaller areas (living rooms) and defining them through the use of greenery and natural materials, such as wood or stone.
The design initially concerned the restyling of the façade, which showed advanced deterioration critical issues due to numerous factors: atmospheric agents’ corrosion, loss of the colour rendering, windows with incorrect openings and uncompliant with the law, as well as gaskets with reduced mechanical performances. To comply with the costs and solve the problems, our proposal was to install mirror finish film, replace the damaged glasses, restore the colour of metal elements, and clean the efflorescence from any eroded parts.
The building is characterised by a pilotis floor surrounded by an external area, with covered and uncovered parts. Many interventions have been planned to give a contemporary and informal appearance to this area. The accesses were defined through the creation of luminous signage towers, that could become real Landmarks from far away. The new configuration of the North entrance area was structured with a new staircase leading to the new office entrance (moved from the original position), while the South entrance was defined through the differentiation of the accesses (creation of a pedestrian entrance and a vehicular one). The car park area was reduced and merged into the area behind the building.


The ground floor was designed as a healthy environment, usable by employees and customers of the building. We planned to include some relaxation areas, equipped with soft-shaped seats, differentiated from the surrounding ones through a wooden flooring. We have also designed the addition of new lights to define the spaces and the use of warms materials, to give a peaceful atmosphere to the environment.
The redevelopment design of the green areas was of the utmost importance; it was focused on the insertion of plant shielding, flowerbeds, and edges. The uncovered area will be equipped with shrub greenery vases with built-in wooden seats for the relaxation and well-being of the employees of the building.















