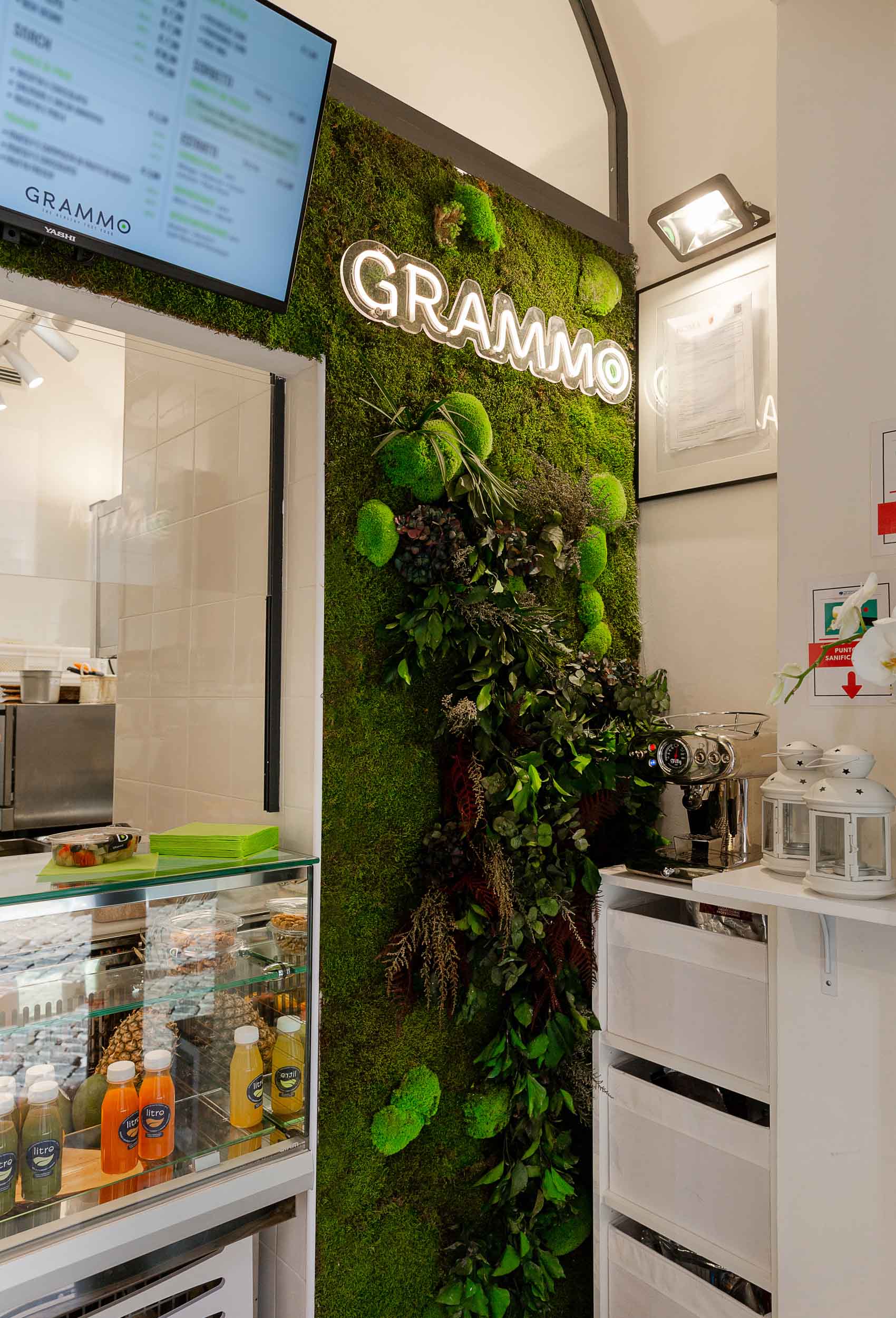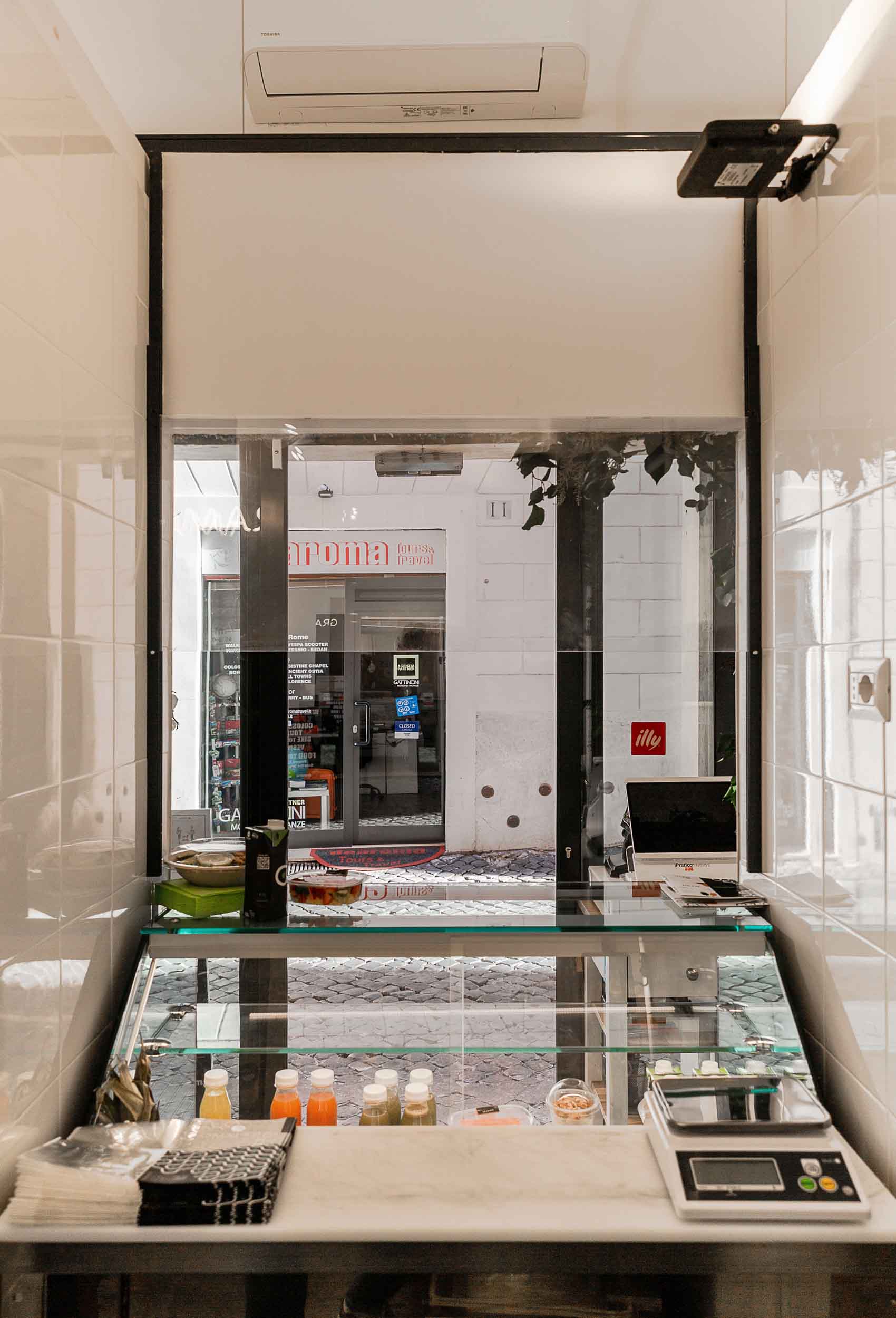The Savoury Grains of the Grammo Food Store
Location: Rome
Area: 20 Smq
Client: Private
Project time: 2020
Nowadays, it seems that to keep up with the frenetic society that distinguishes our daily life we are often obliged to skip lunches or dinners. This is the reason why the Grammo Food Store Franchising was born; its aim is to provide a nutritious and quality meal to be eaten even in a short time.
Our design concerned a Grammo Food Store located in the heart of Rome, in one of the wonderful alleys that convey into Piazza Campo de' Fiori; a crucial passageway for both tourism and many business activities of the city. The restyling design specifically concerned a premise on the ground floor, that - although its small size - is located in a strategic area and is focused on the quality and healthiness of its products.
To make the most of the extremely "small" dimensions of the room, the project has been designed into a minute degree.
The goal was to create functional spaces while preserving the architectural features of the site, due to its position in a context strongly characterised by the architectural quality of buildings and the historical value of the surrounding.
Furthermore, the essential features of the corporate aesthetic of the food store had to be respected, and their guidelines were followed.
So, the starting point was to define the distribution of the environments by maximising the useful spaces for each functional space; secondly, to find the best architectural solutions to enhance them.


A stabilised green wall, that characterises the food store brand, stands at the entrance and acts as "backstage" for the spectators who walk along the street; in fact, it can be clearly seen from the outside, as it is separated only by a glass sliding door. Thanks to its anti-burglary features, the latter is the only closing element towards the outside.
The shop window is part of the green backstage; the wall is interrupted by an arch made of glass panels framed on an iron structure. The glass panel gives a greater depth to the room as it allows to see almost entirely the vault that constitutes the roof of the room, and a greater lighting.
A wood-effect stoneware floor was laid in the sales and preparation area, thus underlining the natural setting of the store, and allowing an easier maintenance.
The kitchen environment is essential and the small-cut, white-coloured tile cladding gives a cleanliness and freshness feeling.
The storage, the changing room, the ante bathroom, and the bathroom are consequent to each other and aligned alongside the main area for sales and preparation, thus ensuring the forward running cycle necessary for a correct use of the premises. All the machineries for climate control and ventilation are also placed in the service area.
Eventually, the lighting, in addition to ensuring the correct illumination levels in the preparation area, was designed to accentuate the uniqueness of the premise, such as the sinuosity of the vaulted ceiling, the formal cleanliness of the kitchen and the central position of the sales point.














