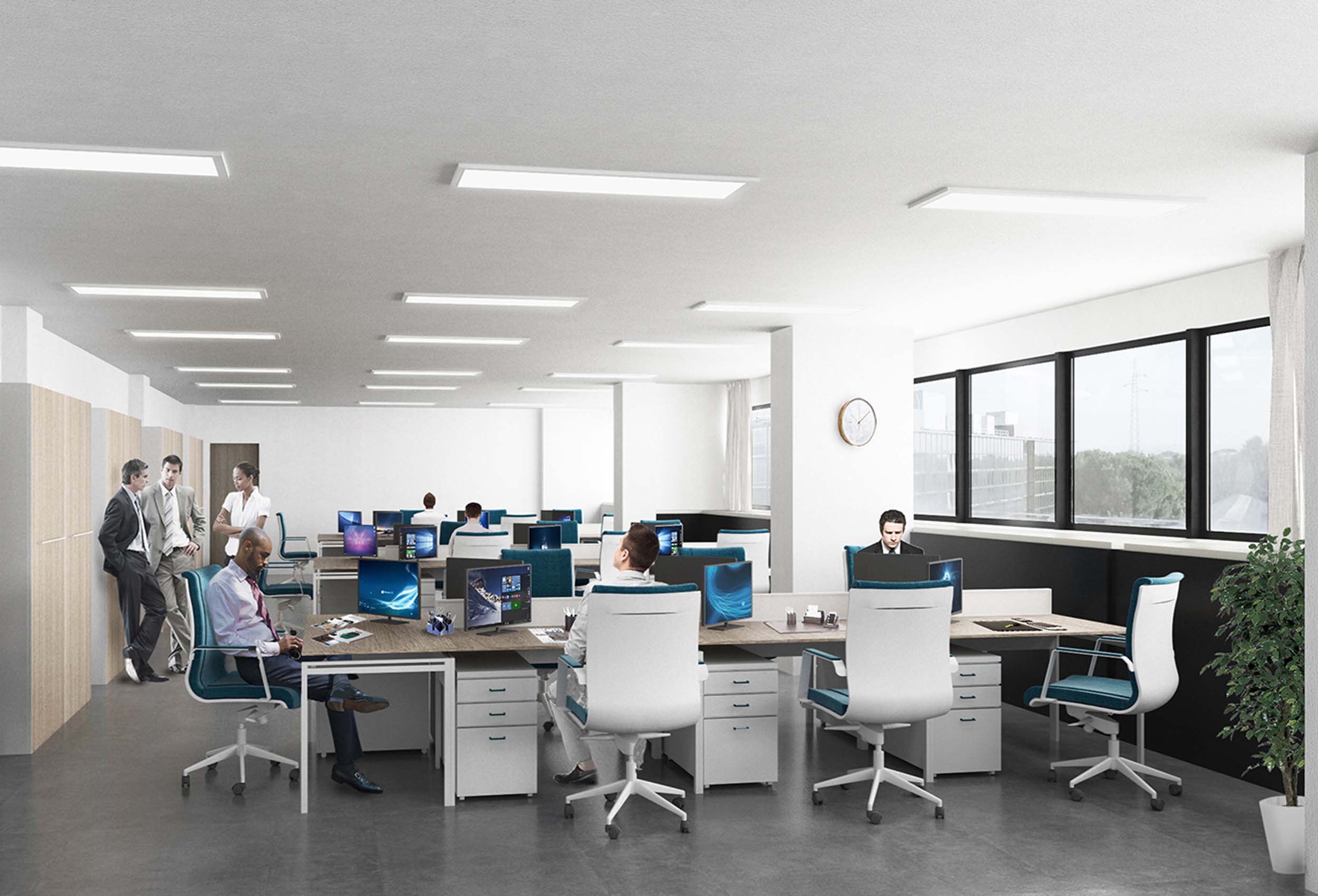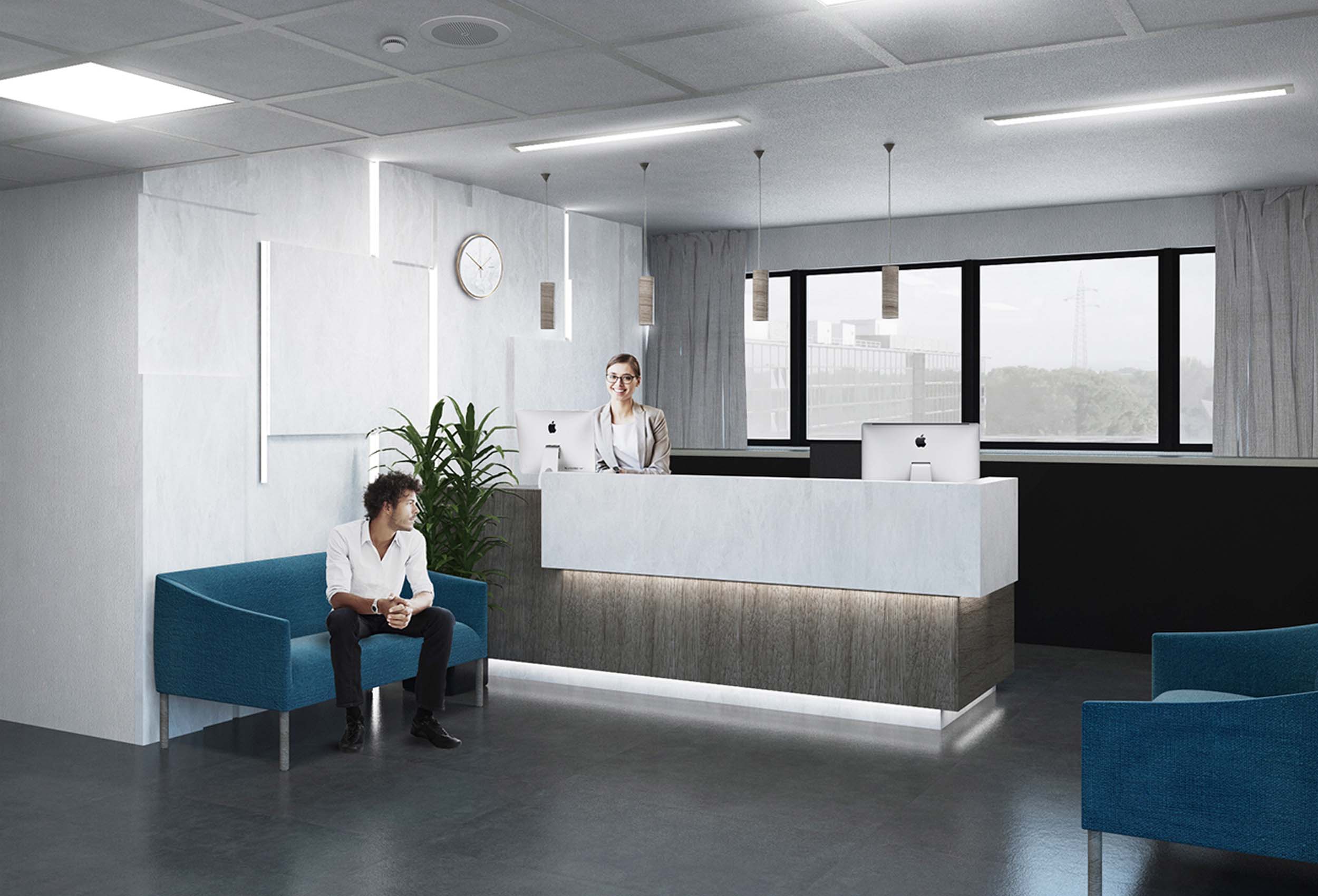The ideal space
Location: Rome
Area: 800 Smq
Client: Asset Management Company
Project time: 2018
A space can be defined "ideal" when the objective of its function is achieved, also giving value to the well-being of who works there, at the same time. The open space offices we have designed favour both the individual work and the interaction and sharing among colleagues. Great attention was also paid to natural lighting, the arrangement of workstations and the organisation of service areas.
For this project concerning a building located in Rome, in the Tiburtina Area, our client requested the design of an entire floor intended for offices, to be rented to various companies or freelancers. The main entrance is located after a first common area and the lift well, and is characterised by a small waiting area on the right and by the reception; the function of the reception is to welcome the customers of the individual companies and to carry out common services. The informal and elegant environment consists of a main desk, made of grey wooden panels, and by a wall made up of white modular square panels of different thicknesses and sizes, to create a movement and a shadow play on the wall. The lighting is differently arranged in the room: suspended above the reception desk, embedded in the false ceiling in the waiting area, hidden in LED strips in the desk and on the panelled wall. The common meeting room, bookable by the individual companies and freelancers, is located immediately behind the reception.
The meeting room is characterised by a central 10 / 12-seater table, low furniture to hold everything necessary for the meeting, and a hanging lighting characterised by horizontal aluminium parallelepipeds with LED lights. We have also designed a small and welcoming break area for all the users, employees, and customers. The offices are divided into two types: small-sized and Open Space. The small ones were created for freelancers with few space requirements and are equipped with all the necessary to carry out a work activity. Whereas the Open Space was created for larger companies requiring a dedicated space for a greater number of employees as well as to welcome their customers. The structure is simple and functional: a large ribbon window placed on the entire North wall naturally illuminates the entire room for most of the day, where the large desks and shelving for the employees are located.










