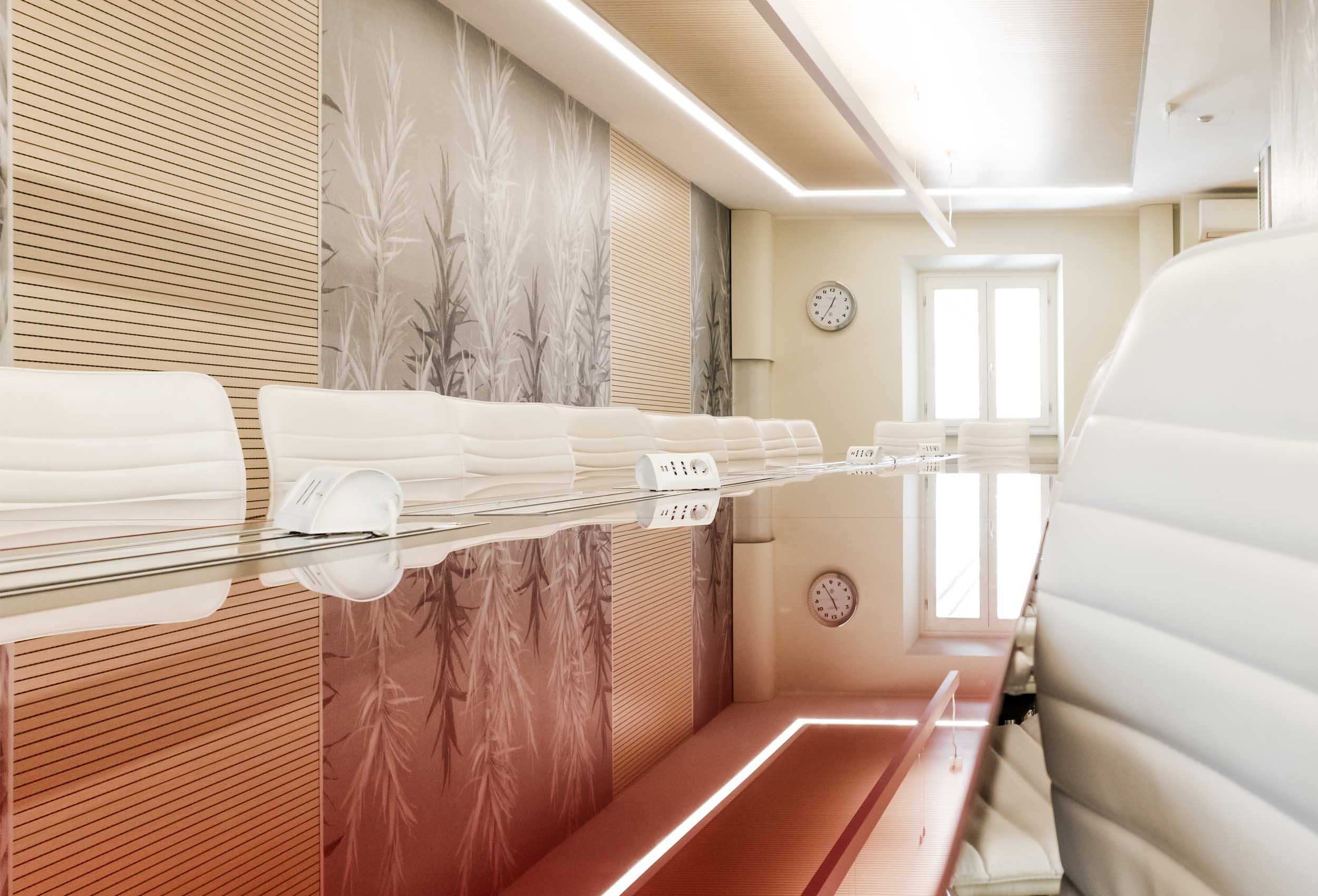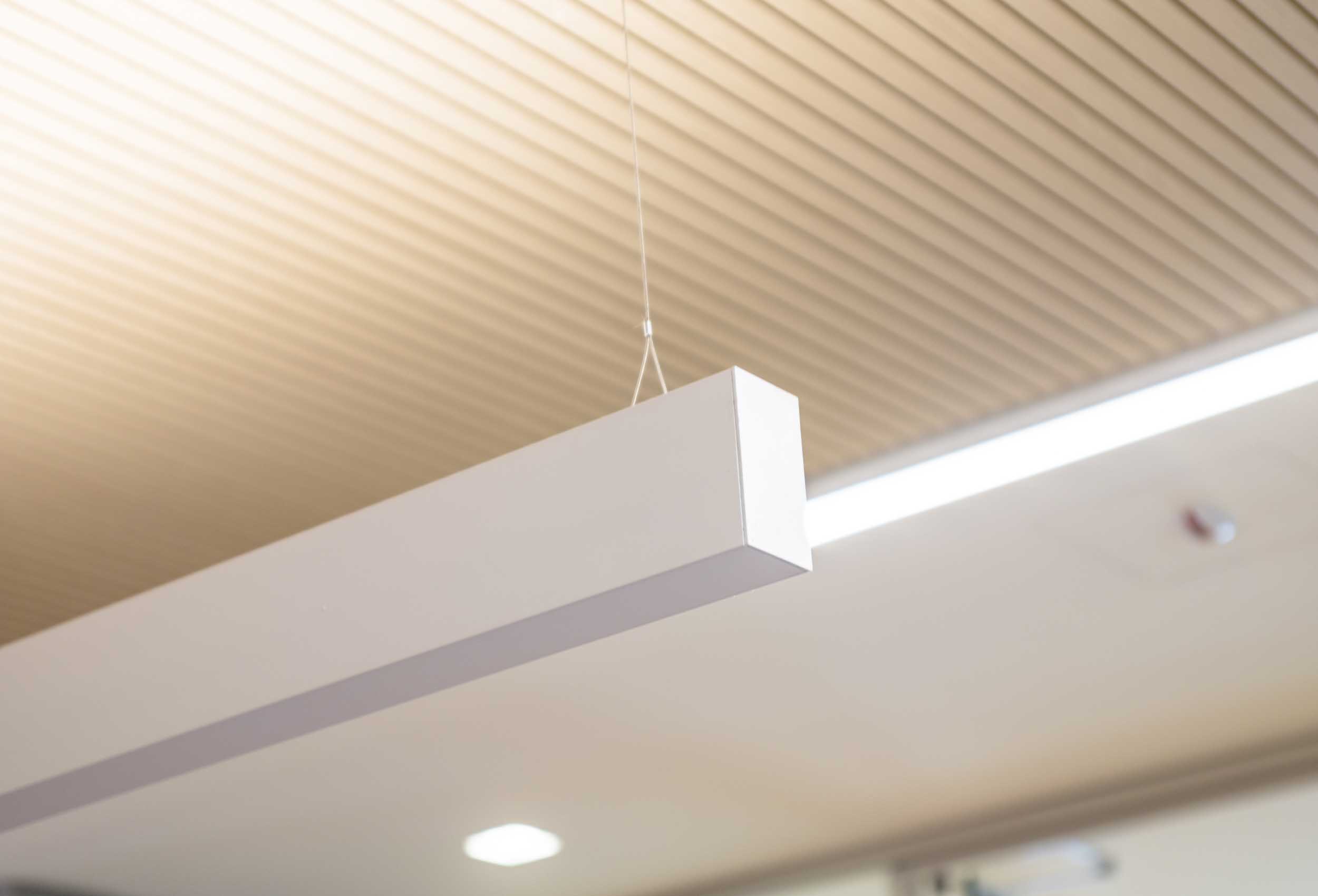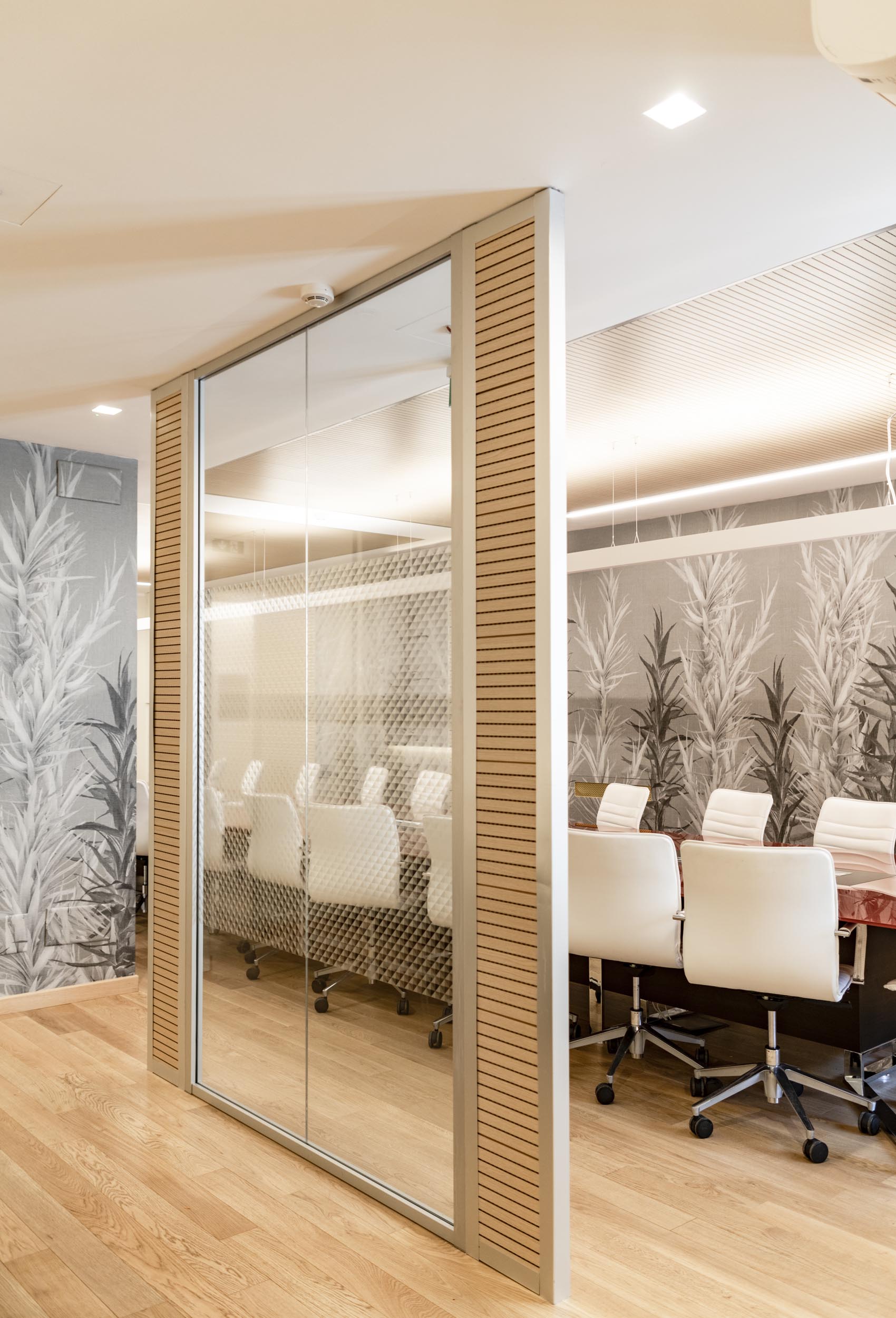Texture of elegance
Location: Rome
Area: 93 Smq
Client: Asset Management Company
Project time: 2018
In the perspective of enhancement of a building located in the historic centre of Rome, two of its wings no longer used were renovated. The right wing was designed to house the boardroom of a Pension Fund, that was looking for a solution to move its former boardroom to another floor, thus obtaining a greater useful area to expand its offices. The left wing was designed to house some executive work stations, available to professionals working in the Fund through flexible and adaptable workstations for smart working.
One of the requests of the Fund was to reposition their meeting table: the sizes and the aesthetic quality of such table led us to consider it the central element of our design, on which modelling our project.


In fact, the geometry of the room was designed to best enhance the positioning and use of this table, and the materials of finishes were chosen according to its red glass top.
The solutions we used to ensure a good acoustic of the room were also peculiarly important.
Both the Wall & Decò wallpaper, the false ceiling and the wall cladding made of acoustic panels, manufactured by the Company Decustik, gave a great contribution to the acoustic comfort.
The lighting fixtures were also adapted to the existing geometries, thanks to the use of devices recessed in specific cyma molding created in the false ceiling, thus ensuring an excellent lighting.
Among the various lighting fixtures, the black tubular pendant lamps of the waiting room in net contrast with the light surfaces of the environment deserve a special mention.
The waiting room welcomes the visitors and allows the access to the adjacent meeting room through a full-height double-leaf glass door made by Faram; another flush door allows the access to the "back" of the waiting room which houses the crush bar for quick breaks during the meetings.
Although the relaxation space is in direct contact with the boardroom, it is separated from it by a glass partition wall, framed with the same finishes of the Decustik.
We have designed to cover the walls with a 3D Wall Panels Italia cladding to embellish this small place and gives movement and elegance to the environment.
The waiting room at the entrance also allows the access to a hallway hiding the technological equipment of the meeting room and leading to the bathroom, intended for the users of the room.
As previously mentioned, the rooms for the staff with flexible workstations have an independent access and are symmetrical to the boardroom; their environments are comfortable and efficient.
These sober and functional offices represent both available spaces for the employees, and a "lung" that allows a great flexibility to the various work needs that may arise.



















