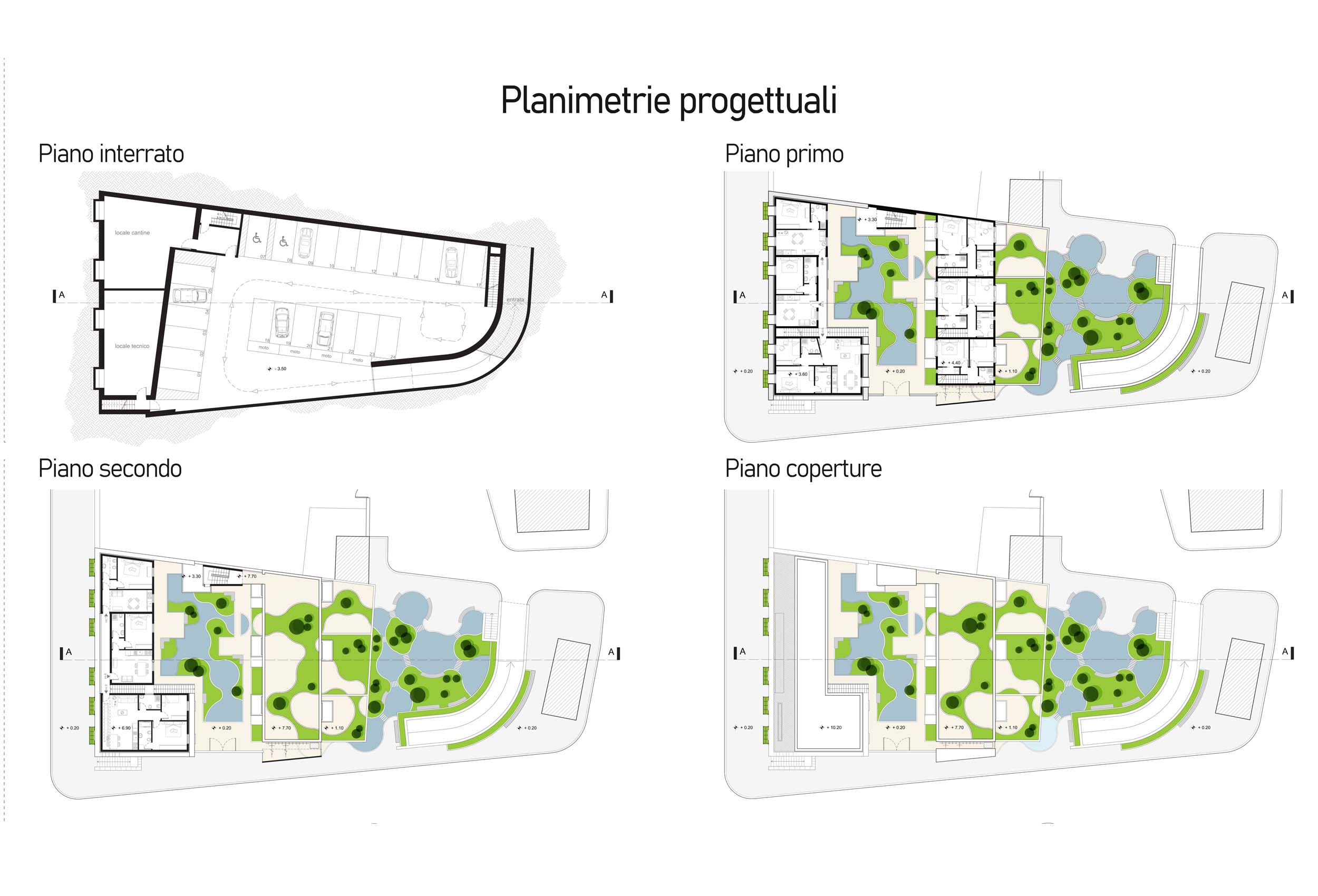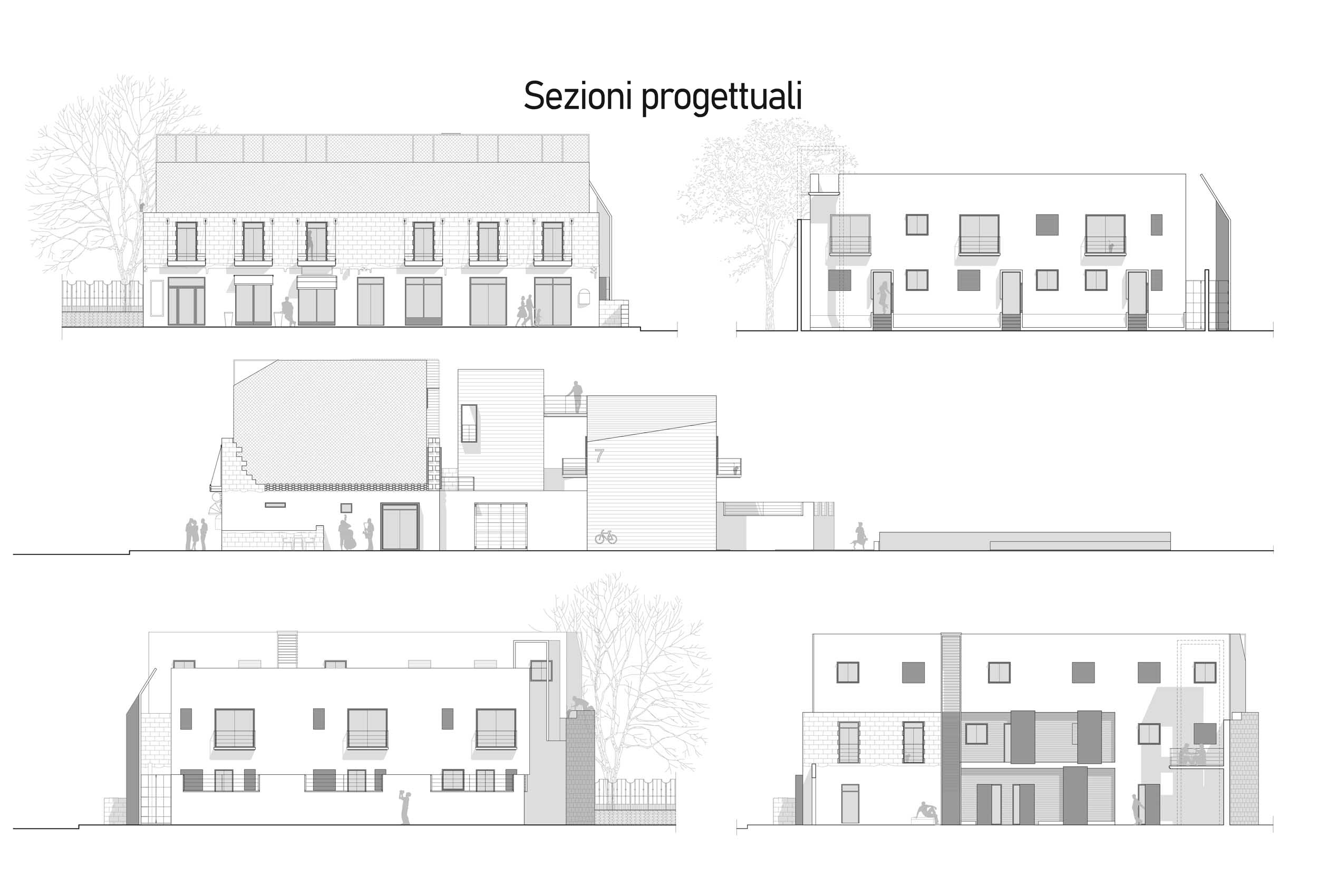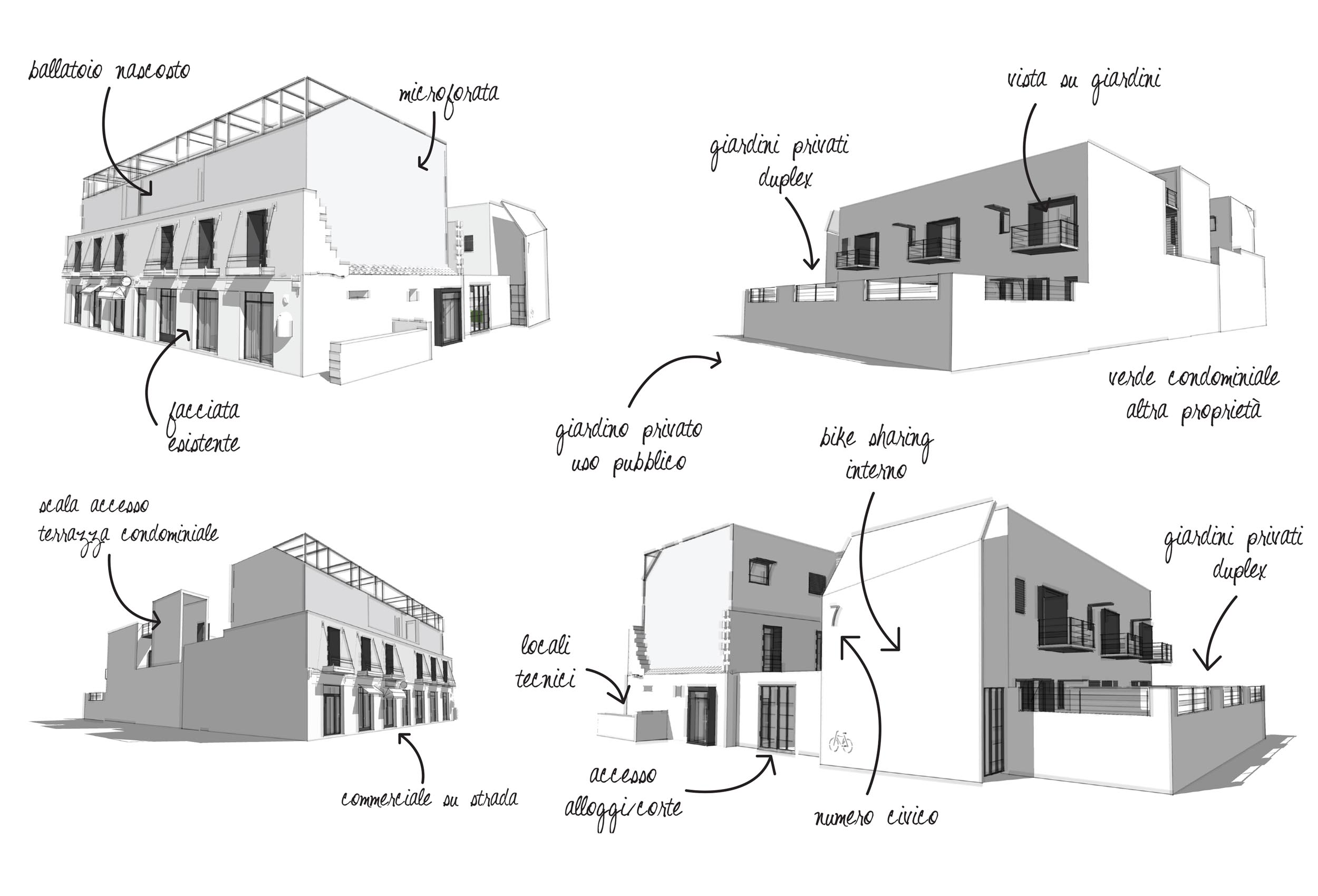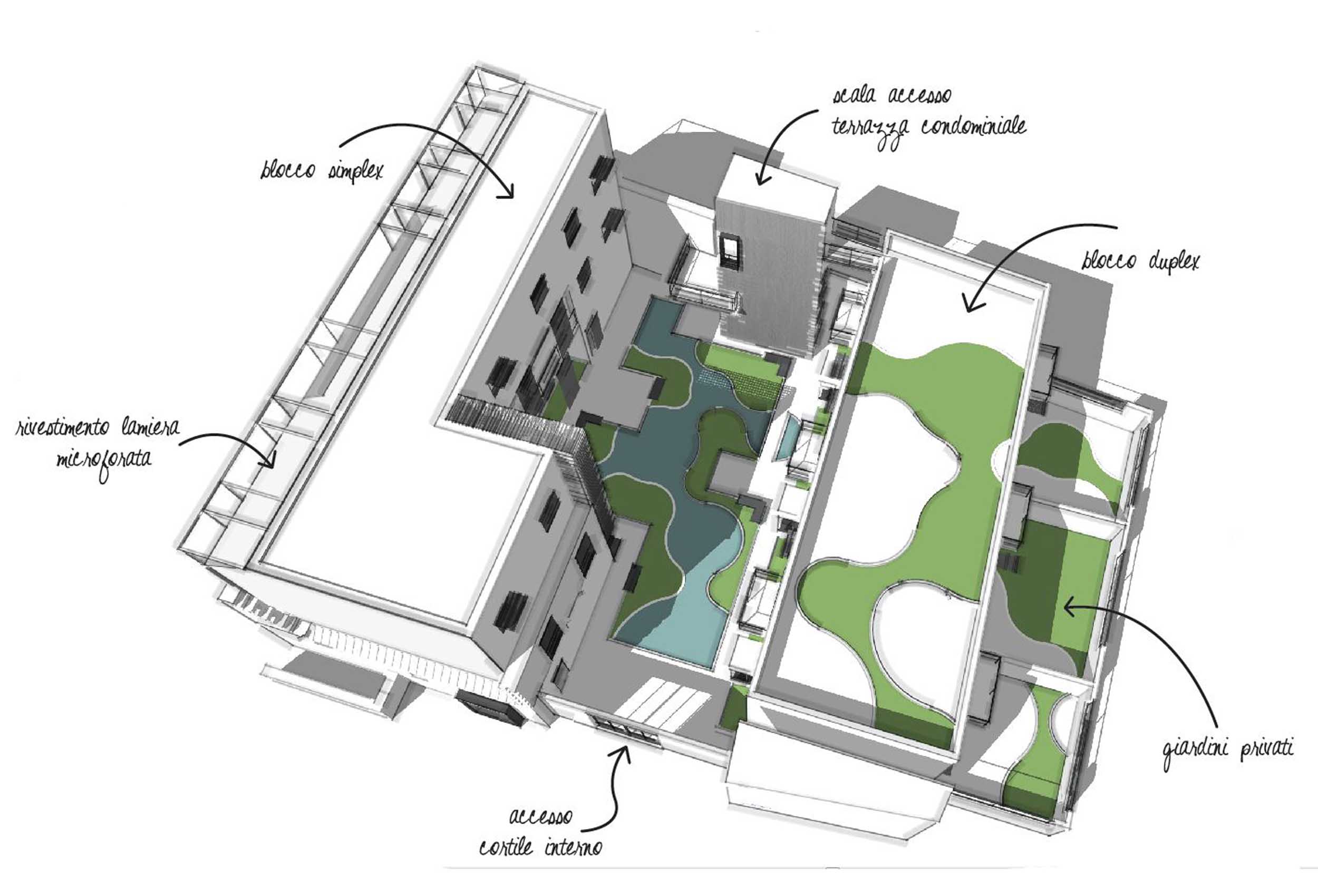Social Housing in Matera
Location: Matera
Area: 2,500 Smq
Client: Fondazione Nemesis
Project time: 2013
The city of Matera is very well known for its houses built in stones. Its urban fabric has historically allowed the relationships between its inhabitants, thanks to the presence of small shared terraces, the proximity between balconies and views, and the sharing of passage areas for common use. Hence the desire of the city to request a design competition to elaborate the Social Housing theme, reinterpreting the relationship between public and private spaces in today's city.
This project was developed within the scope of the competition organised by Nemesis Group and elaborated the housing theme with great attention to the interaction between public and private spaces. Two asymmetric shapes face each other, delimiting a small private courtyard and a new private "park" area for public use. Green is conceived as a "dynamic space" organized by areas: more intimate spaces for the residences and more extroverted spaces for the district. The presence of water is the fundamental and generating element of this project. In addition to their aesthetic characteristics, the water pools also improve the microclimate of the courtyard and of the "park" in the hottest periods of the year, diluting the air.
The green for public use receives and absorbs the needs of the greenery-free surroundings. An area intended for the whole district, but mainly designed for the children and the elderly.
In this area there is also a block suitable for the connection of the car park below, and a "green" wall that hides the ramp and delimits the public garden, shielding it from the passage of cars. The car park, designed to meet the usual needs, has been oversized to include an aera intended for car-sharing; a service suitable to reduce the use of cars owned by the new inhabitants of the complex, over the time. A covered area, with a strong plastic impact and recognisable on the façade in Via Galileo Galilei, has been reserved to the shelter of EPACs (Electric Pedal Assisted Cycle), both to cope with the complex orographic features of Matera and to encourage their use.


- Economic savings on both the purchase and the housing costs;
- Truly short production and delivery times;
- Possibility to choose materials with low ecological impact, allowing energy savings and noise reduction.
Considering a heterogeneous and dynamic social composition of the inhabitants of the new social housing buildings, we have decided to define different "open" house systems, that may change according to the housing demand over the time. The internal space of the individual units is very flexible to satisfy the ever-changing needs. The surfaces in the block overlooking Via Nazionale have an intrinsic ability to expand and reduce, from simplex to duplex, from one-room flat to two-roomed or three-roomed flats, with no impact on the general envelope. The single connecting staircase reduces the presence of connective spaces, resulting in larger and more concentrated connection areas, almost obliging the inhabitants to a greater interaction between them. Some functions that were considered private in the past, are now moved towards the common areas, thus increasing the social relationship in a sustainable environment. A large common area in the basement includes shared washing / drying machines, as well as meeting and waiting areas in a single open space, to speed up and encourage interactions, and assert the sense of belonging.


An external "open-air swimming pool" in the courtyard is used as thermal adjuster, that is the thermal inertia of the water is used to stabilise the air temperatures. The aim is to influence the formation of breezes linked to the temperature variations occurring in the daily cycle (day and night). The potential of this technology will allow a greater passive cooling during the hot season.
A GREEN ROOF
The choice to use a green roof is the result of different needs and design objectives: the operation of the air conditioning systems is significantly reduced in summer and an adequate insulation is provided in winter and summer. These two aspects allow a reduction in the use of air conditioning systems in summer and the reduction of heating costs in winter. Therefore, a significant energy savings is achieved.














