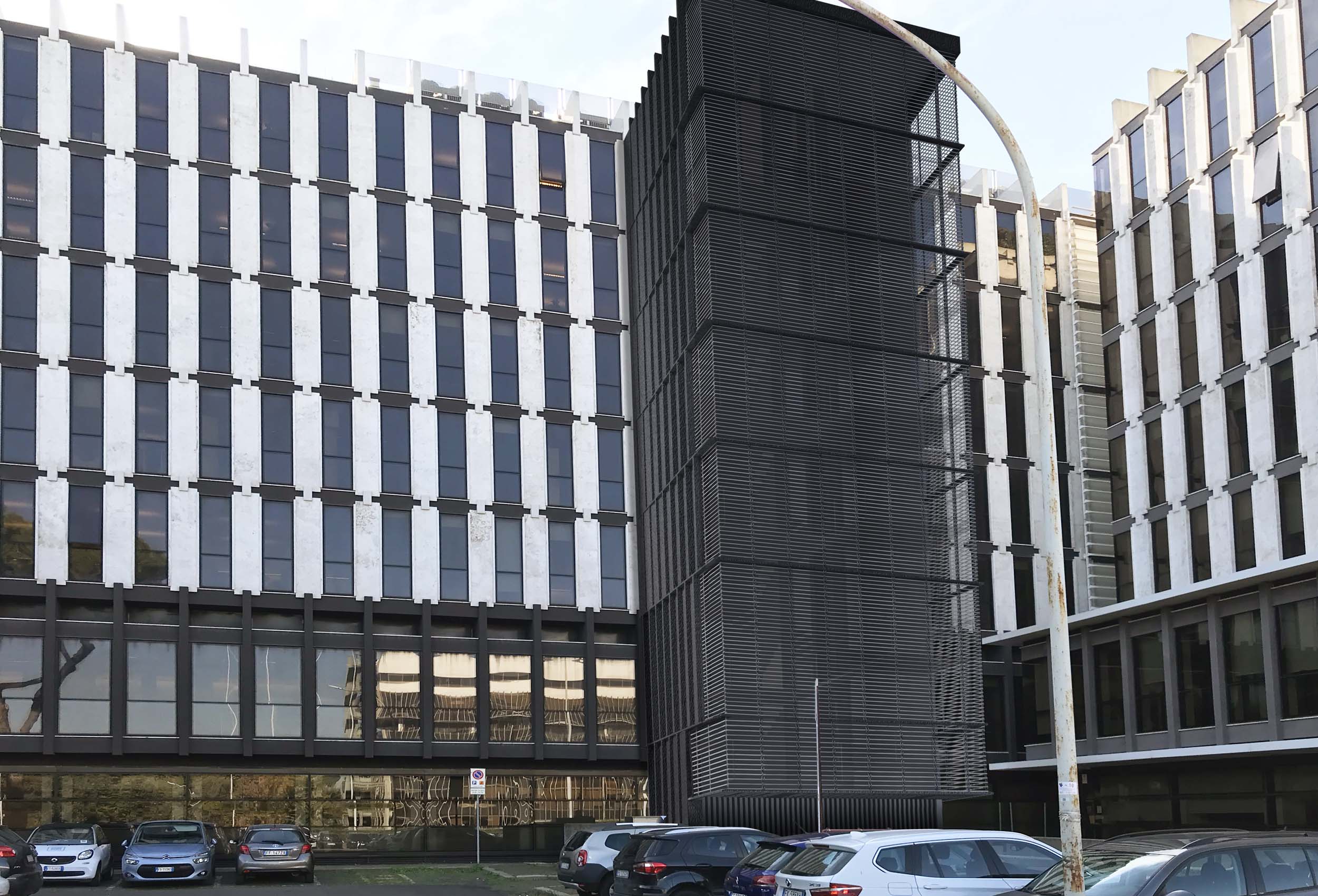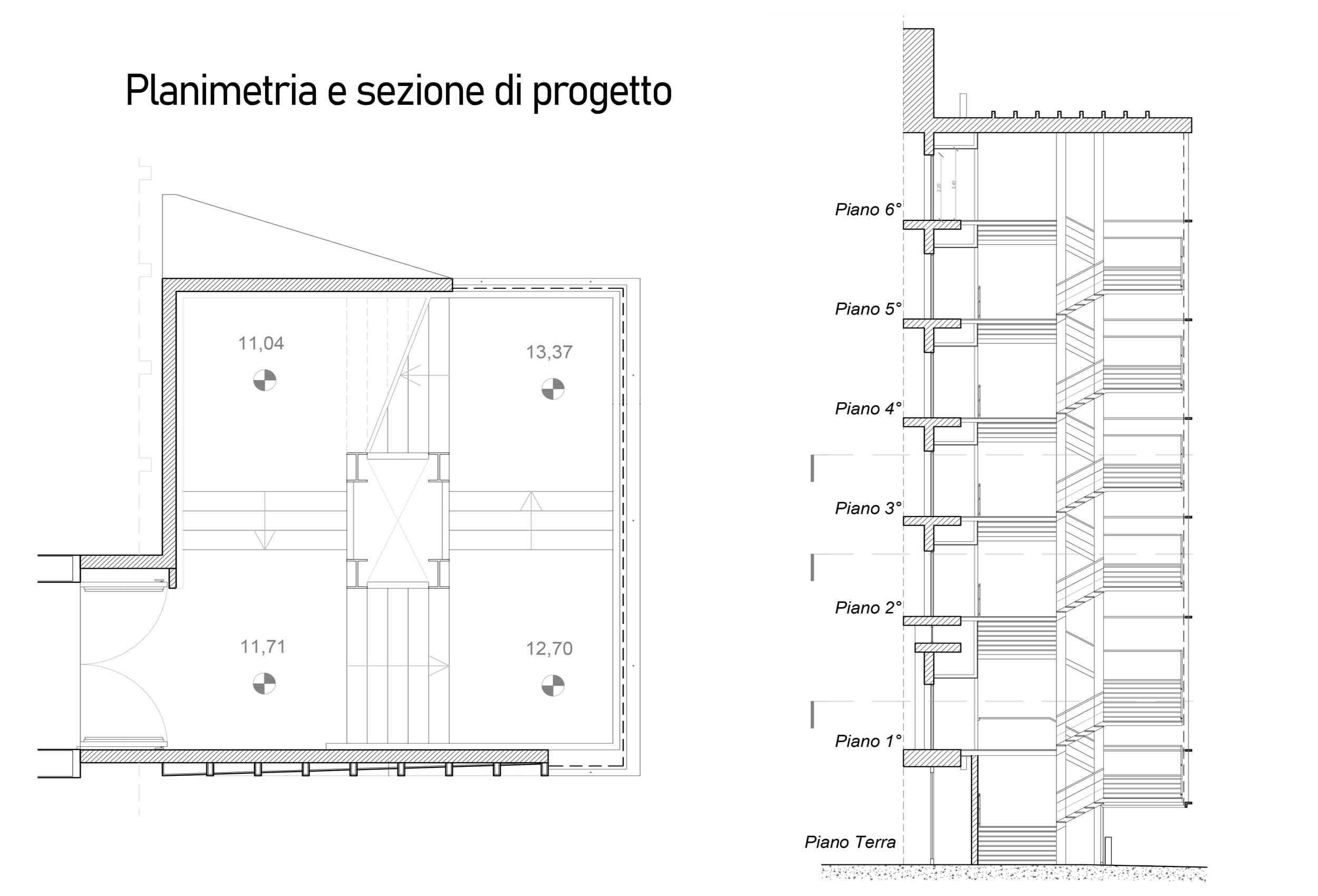Second skin
Location: Rome
Area: 425 Cbm
Client: Asset Management Company
Project time: 2020
Can a design of an emergency stair become the pretext for doing architecture? YES, if the staircase in question serves a building designed by the Architect Attilio Lapadula. YES, if the urban context of the intervention is a context full of historicity, such as the EUR district in Rome. The building stands on a high-quality urban context; this has allowed us to undertake throughout historical studies on the entire complex, to provide a smart and accurate design.
The building concerned by this design consists of seven above-ground floors, including the roof, and one basement used for car park. It has an "S" shaped planimetric development that winds between a relevant green area, facing the Palazzo dei Congressi by A. Libera, and the uncovered car park in Piazzale dell'Industria, near which the intervention will be carried out.
The construction of the emergency stair is aimed at ensuring the necessary safe outflow of the personnel from the building. It has a 6.90 x 7.50 MT rectangular layout and will be built with a central steel structure. The steel steps and landings, up to the sixth floor, will be assembled around it. The fire regulations provide that the side of the staircase facing the building is delimited by a REI wall up to a distance of 2.50 meters from it, to avoid that the flames or glass splinters may reach the people on the run.

Our design started from a careful study of the façade of the building, subjected to a percipient "interpretative" restoration in 2008. At that time, it was decided to accentuate the vertical rhythmic articulation of the façade by replacing the original light grey anodised aluminium window frames with charcoal grey ones, of latest generation. In this way, the white Roman travertine slabs stand out, alternated to the window frames along all the façades of the property.











