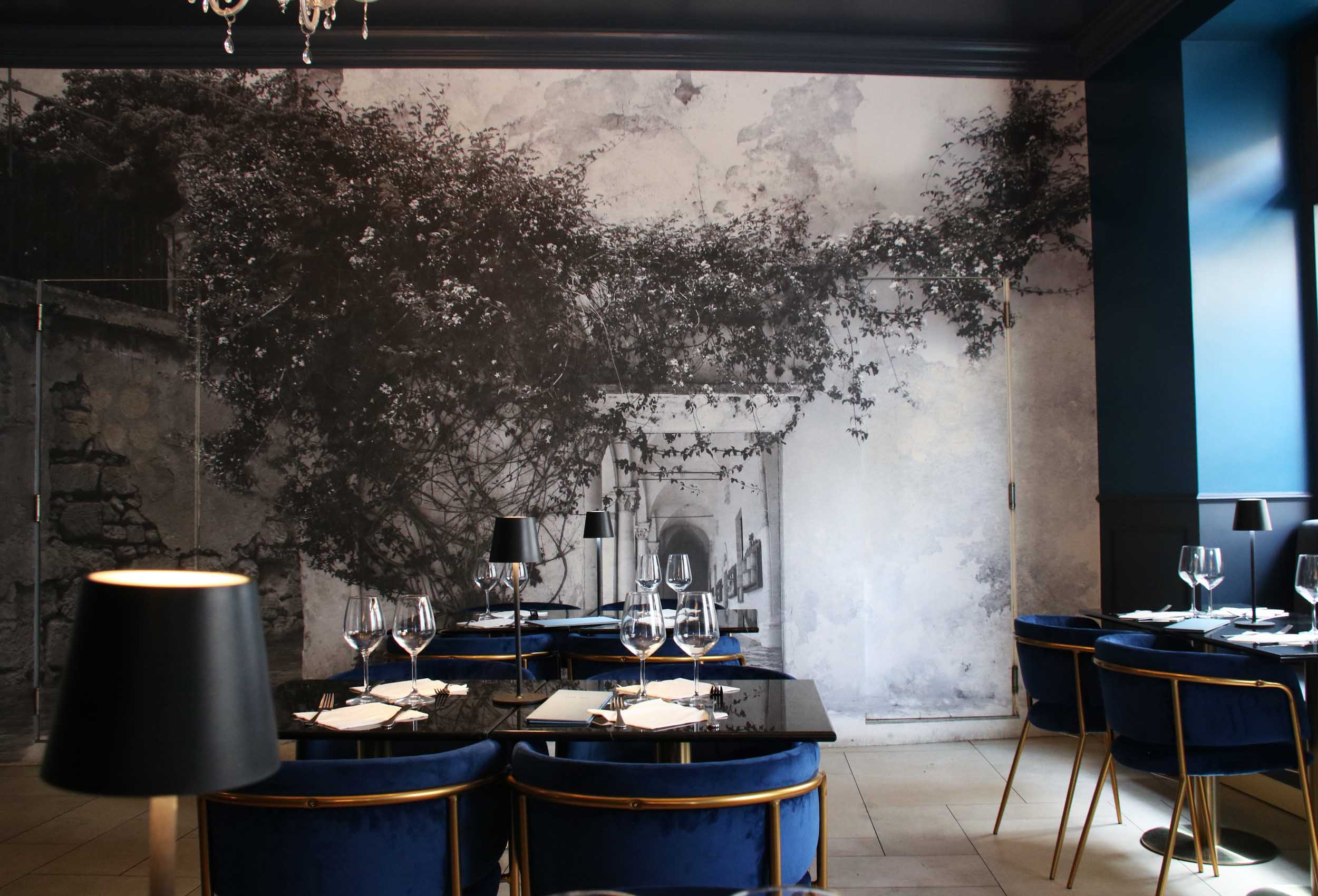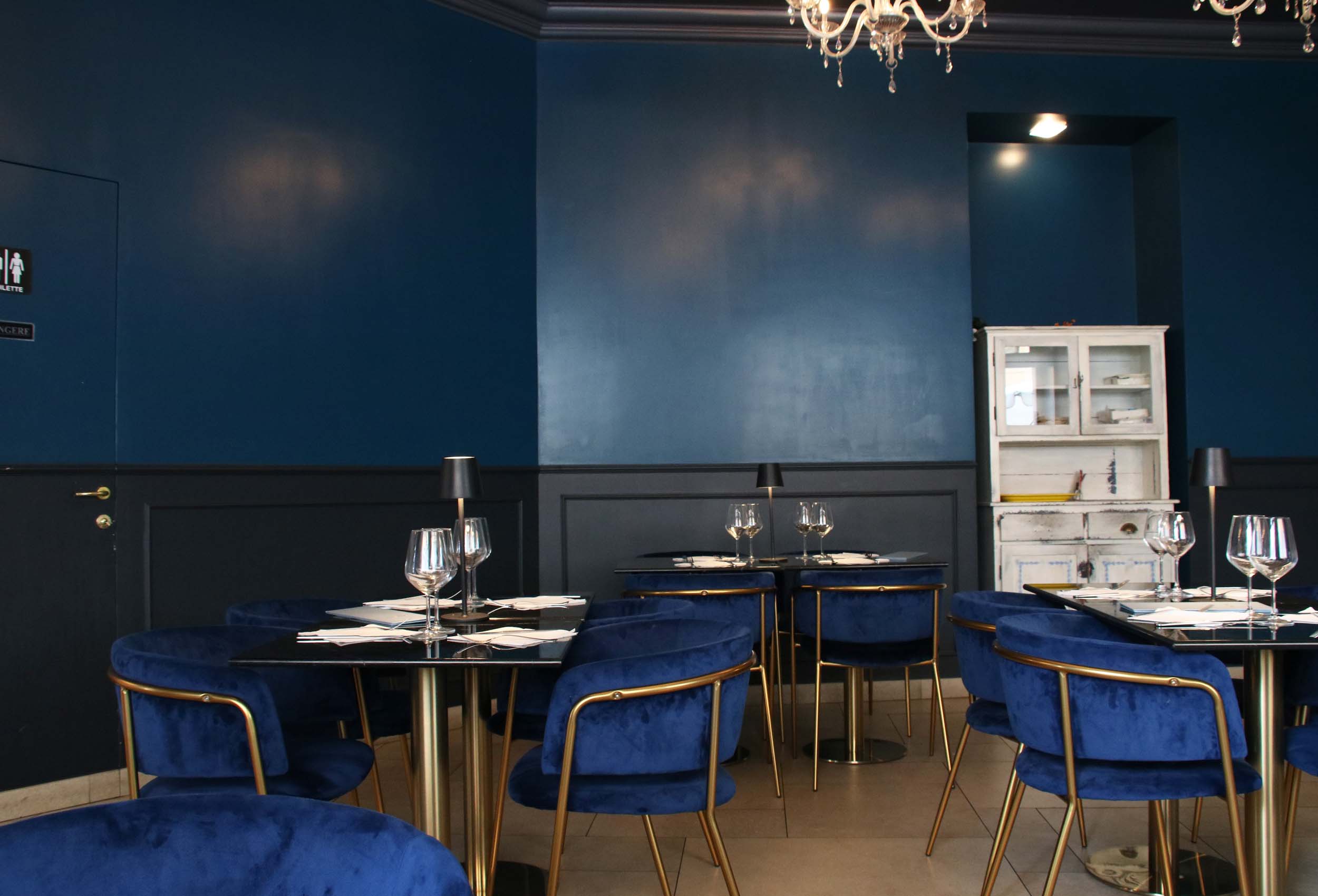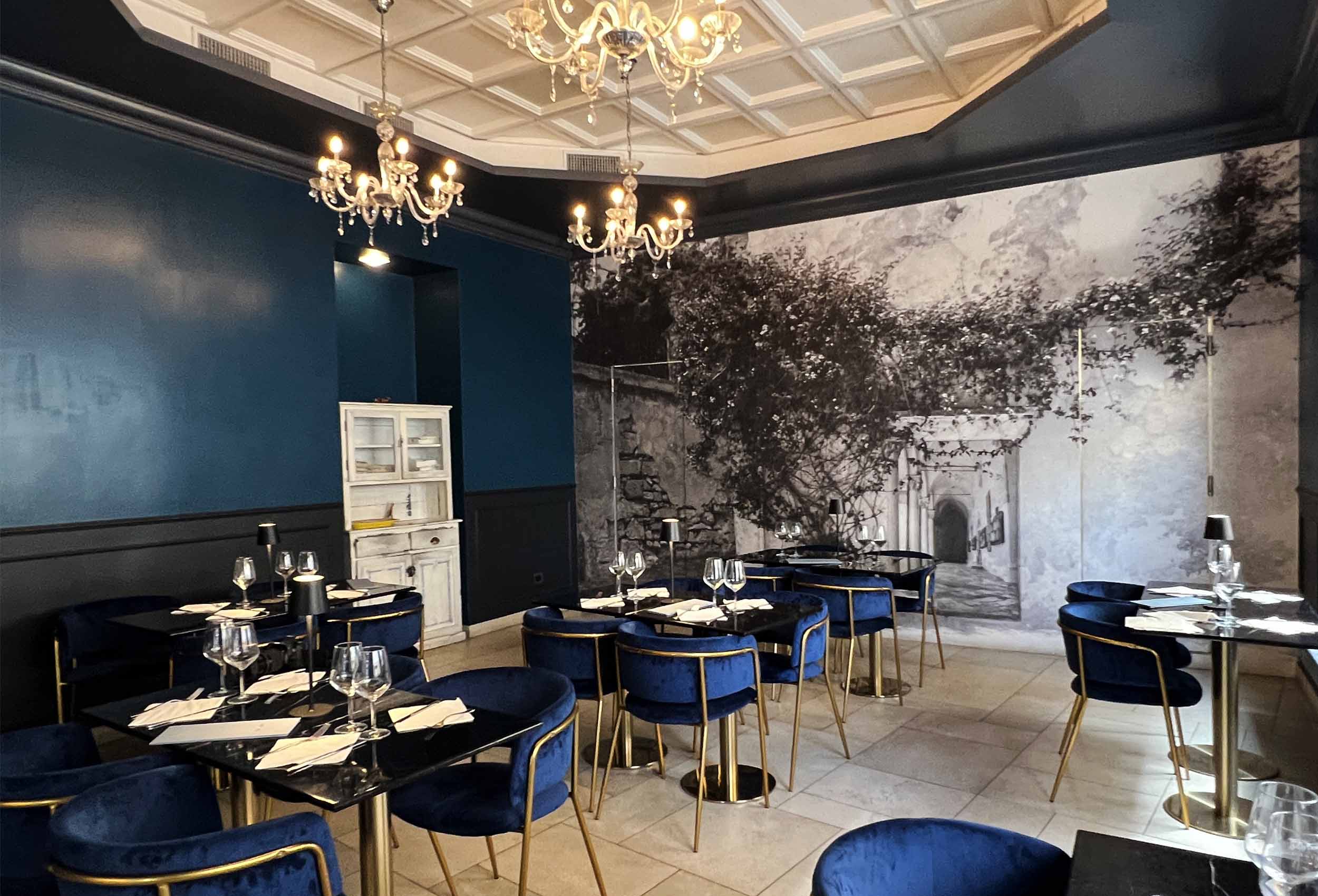Restyling of Puro Sud Blu Prati
Location: Rome
Area: 45 Smq
Client: Puro Sud Blu Prati
Project time: 2023
Whenever you think about the typical places of the Sicilian culinary tradition, the alleys and the streets of Palermo, Messina, Catania come to mind - where you can find (and taste) the great classics of the city's traditional cuisine every few steps! Otherwise, the ancient Sicilian kitchens made of masonry and covered with small glazed ceramic tiles in bright and shiny colours - sometimes, decorated with representation of citrus fruits or geometric patterns of Arabic derivation - may cross your mind. Sicily is also the house of sumptuous aristocratic dwellings, which were extremely well-narrated by Luchino Visconti in the ‘Il Gattopardo’ film; these abodes also served as a casket for a very sophisticated recipe: the ‘Timballo del Gattopardo’, directly from one of the best-known scenes of the film.


Culinary art and Sicilian architecture are strictly connected in a path that goes from the street to the magnificent aristocratic dining rooms. Puro Sud, as a pastry and gastronomy, located in Prati zone in Rome, success to embodies all of this. FAD studio was responsible for the interior design of the restaurant for the first opening, presenting a layout that echoed the traditional flavours, revisited in a modern key; now the restaurant is being enriched with a restyling that affects a part of it. Once again, FAD studio is responsible for this project and proposes an intervention led towards the ancient aristocratic dwellings, focusing the attention on elegant and refined atmospheres. A deep blue wooden panelling rises for about one metre from the ground, where it eventually gives over to a light blue enamelled masonry.
The environment is crowned by a magnificent, coffered ceiling - made of white wood - from which Murano-style glass lamps dangle. Not only the ceiling creates a vivid contrast with the walls, but also the pavements, of a soft beige stone effect, which matches the brass finishes of the dark blue satin seating. The entire back wall has been covered with an artisan wallpaper by Affreschi & Affreschi, characterised by the theme of an old country lane in southern Italy to enhance the sense of depth of the environment. The particularity of this wallpaper is its materiality. In fact, it is projected on a layer of plaster made from a mixture of different valuable raw materials (Carrara marble and Roman travertine). In other words, Affreschi & Affreschi provides you with a rolls-up wall that does not crumble and gives a stunning natural surface result.

















