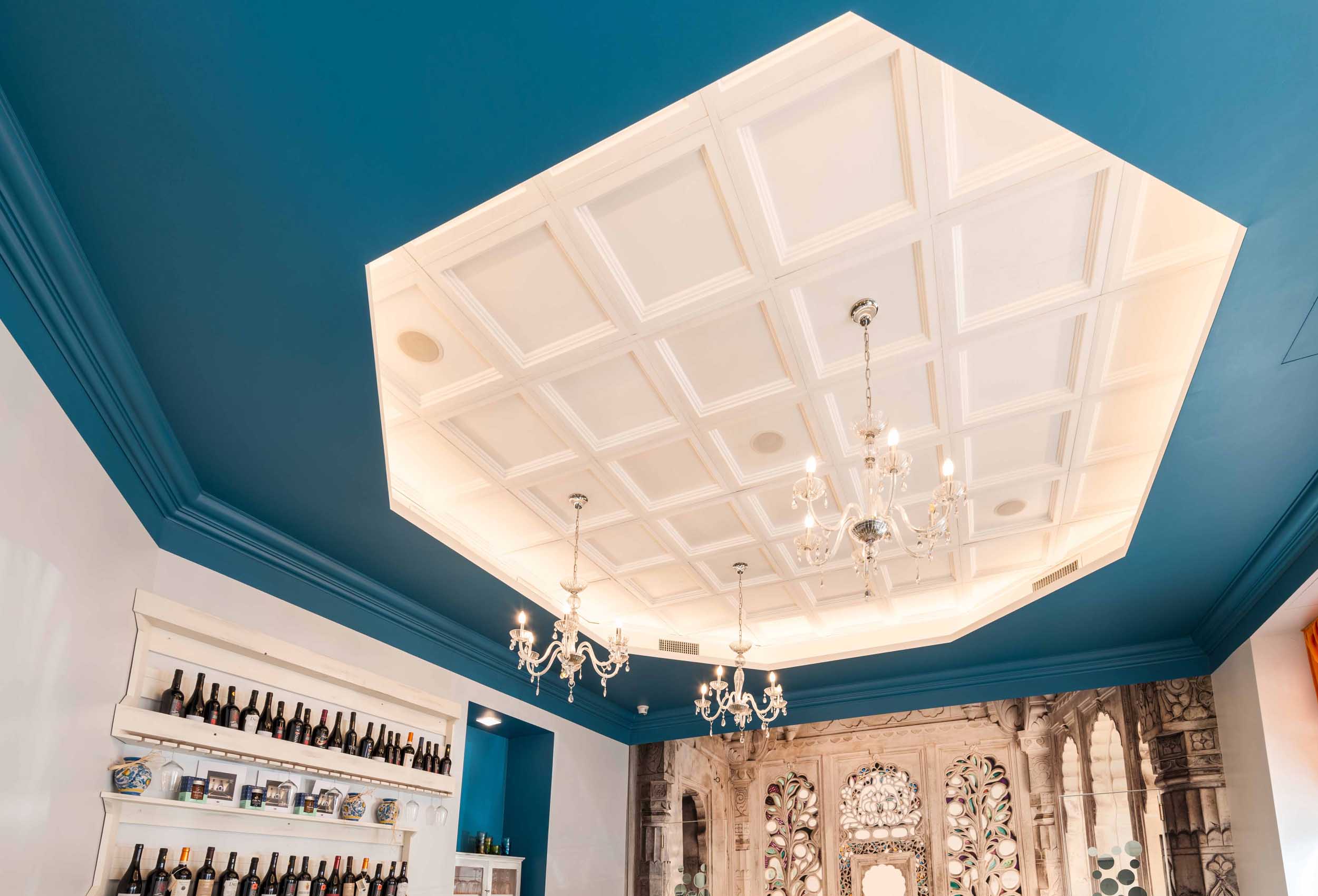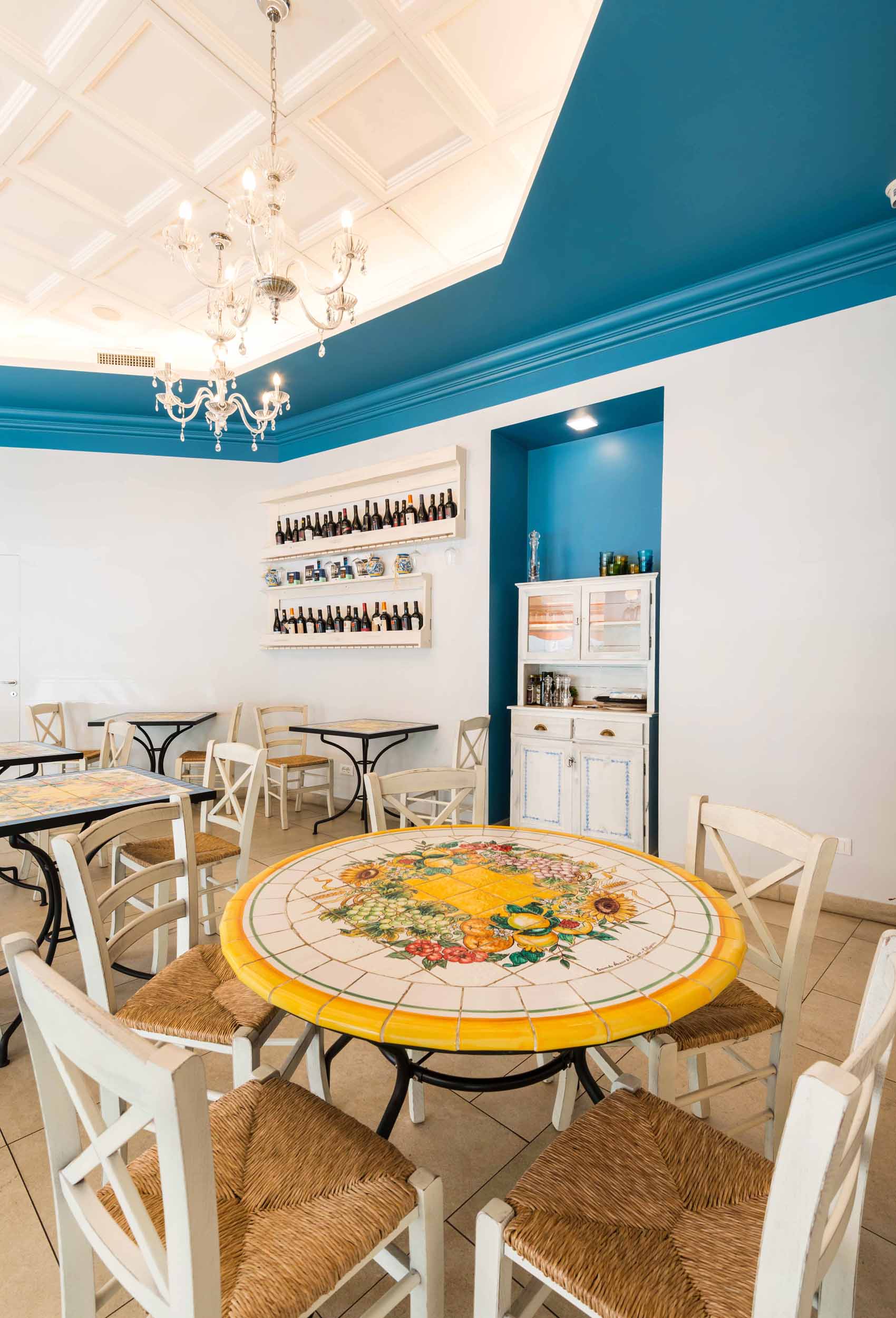Pure South in Rome
Location: Rome
Area: 140 Smq
Client: Puro Sud Blu
Project time: 2016 - 2017
A restaurant activity may be architecturally interpreted in different ways, but when the customer wants to bring a breath of "South" to Rome, the colours, the aroma and all the emotional aspects aroused must be absolutely considered. Majolica, coloured curtains, and liberty inserts redesign the space, with the aim of recreating a welcoming and warm environment, conveying a mix of Southern tradition and modernity.
In one of the most elegant areas of the Capital, in the Prati district, we designed the interiors of a bar, restaurant and pastry shop inspired to the tradition of Southern Italy, in particular to the Sicily region.
We have created three environments, through the demolition and subsequent construction of new walls, maintaining the liberty style required by the client: the pastry / coffee bar area, consists of a large counter suitable for all customer needs, in addition to some seats for breakfast and / or a drink; the area used as restaurant, is arranged with custom-made tables and furnishing accessories; the kitchen, at the back of the room, is intended for the food preparation.


The uniting feature of the environments is the marked use of colours, which remind the atmosphere of Southern Italy. The cobalt blue of the false ceiling spreads continuity and linearity inside the rooms. The white coffered ceiling, positioned at the centre of the false ceiling, gives depth and harmony to the environment, also thanks to the inclusion of cantilevered chandeliers.
Valuable importance was paid to the counter in the first room, placed on the wall opposite to the entrance. Its large size allows a comfortable usability for both the customers and the staff, throughout the day. It is equipped with everything necessary for the supply of food (cold rooms, ice cream dipping wells, both sweet and savoury hot / cold meal sales area, displays).
Large mirrored walls, equipped with different display shelves, are placed behind the counter to give depth and light to the environment. The counter is covered with white lacquered wood, characterised by majolica square inserts to create some big rectangles, depicting typical Sicilian designs, directly made in Caltagirone (CT). The space has been embellished with recycled furnishing accessories, adaptable to the style of the room.
The second room is entirely intended for the restaurant activity for customers. The white and blue painted walls give freshness and conviviality to the environment: the tables, custom-made by Sicilian master craftsmen, are made up of a Caltagirone majolica top with iron feet. The wall in the background is characterised by a liberty style wallpaper by "Inkiostro Bianco", which hides the entrance doors to the area for food preparation.
The kitchen has been structured in compliance with the town planning / health and hygiene regulations. We carefully designed the cooking area, the washing area, and the installation of the chimney.


















