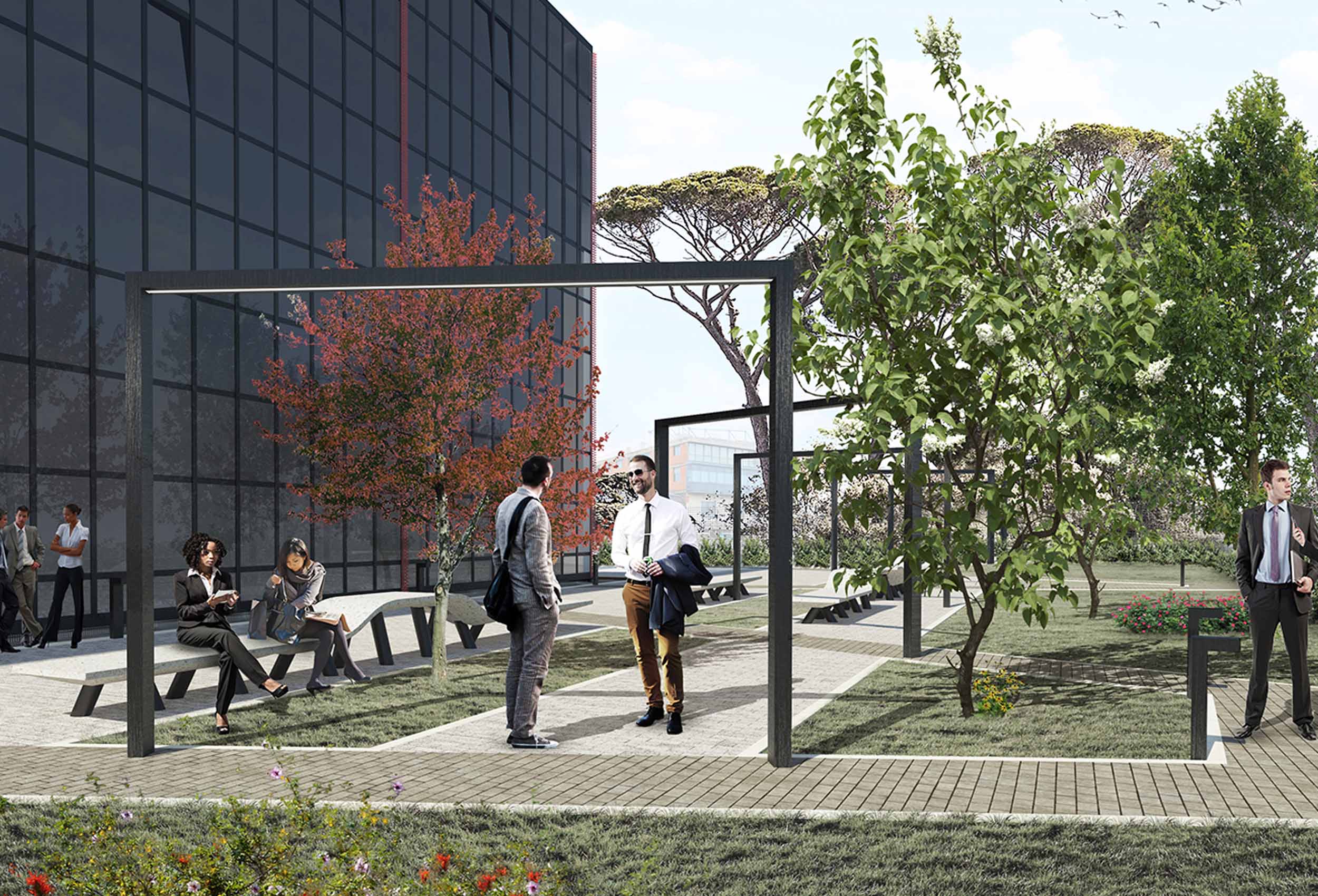Promenade Tiburtina
Location: Rome
Area: 1000 Smq
Client: Asset Management Company
Project time: 2019
A new sharing and socialisation area, delimited by pedestrian paths and light beams to create night and day suggestions, without losing sight of the functionality of the redesigned spaces. The vegetation consists of different essences, which gives an arboreal and shrubby quality design to the area, allowing a contrast characterisation with contemporary materials, such as stoneware, Corten and architectural concrete.
This project is part of a larger plan that involves the entire external area of a large real estate complex, with business / private intended use. This first phase concerned a portion that acts a filter between the building and the large Via Tiburtina road. At first, this area was used as car park; although extremely convenient, it gave a general neglected image of the building.
In common agreement with the owner, our aim was to redevelop this area, which also matches the main entrance front of the building. Therefore, the design provided for the realisation of a complex space characterised by new paths, rest areas and new vegetation.
The paths geometry follows a "zig zag" pattern, crossed in its centre by an important linear sign; a central Promenade which will then join together the future creations designed for this area.
Some luminous portals have been positioned along the paths, to further emphasize the geometric signs and allow their use also in the evenings. The visual impact from the Via Tiburtina is very pleasant; it communicates modernity and attracts the attention of passers-by.
The choice of materials also contributes to this purpose, thanks to the use of flooring made of architectural concrete and stoneware, combined to the Corten steel of the luminous portals.
Warm shades, which create a comfortable and relaxing environment.
Different types of vegetation have been provided according to the needs to meet: scenographic plants, scented and shielding hedges to ensure a greater privacy, groups of shrubs selected for their aesthetic qualities, and trees for the shading during the warmer months, without forgetting their importance in terms of production of clean air.
















