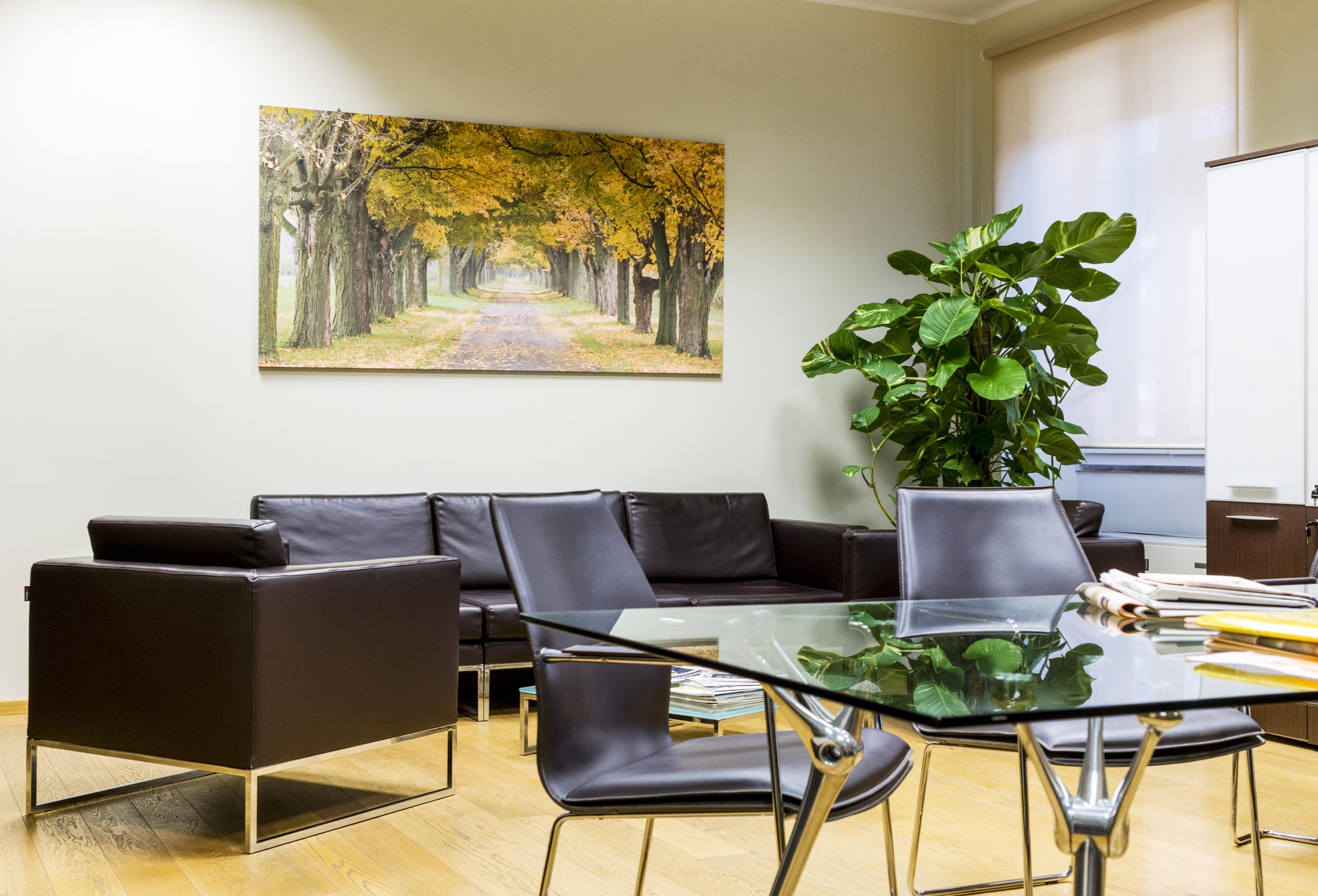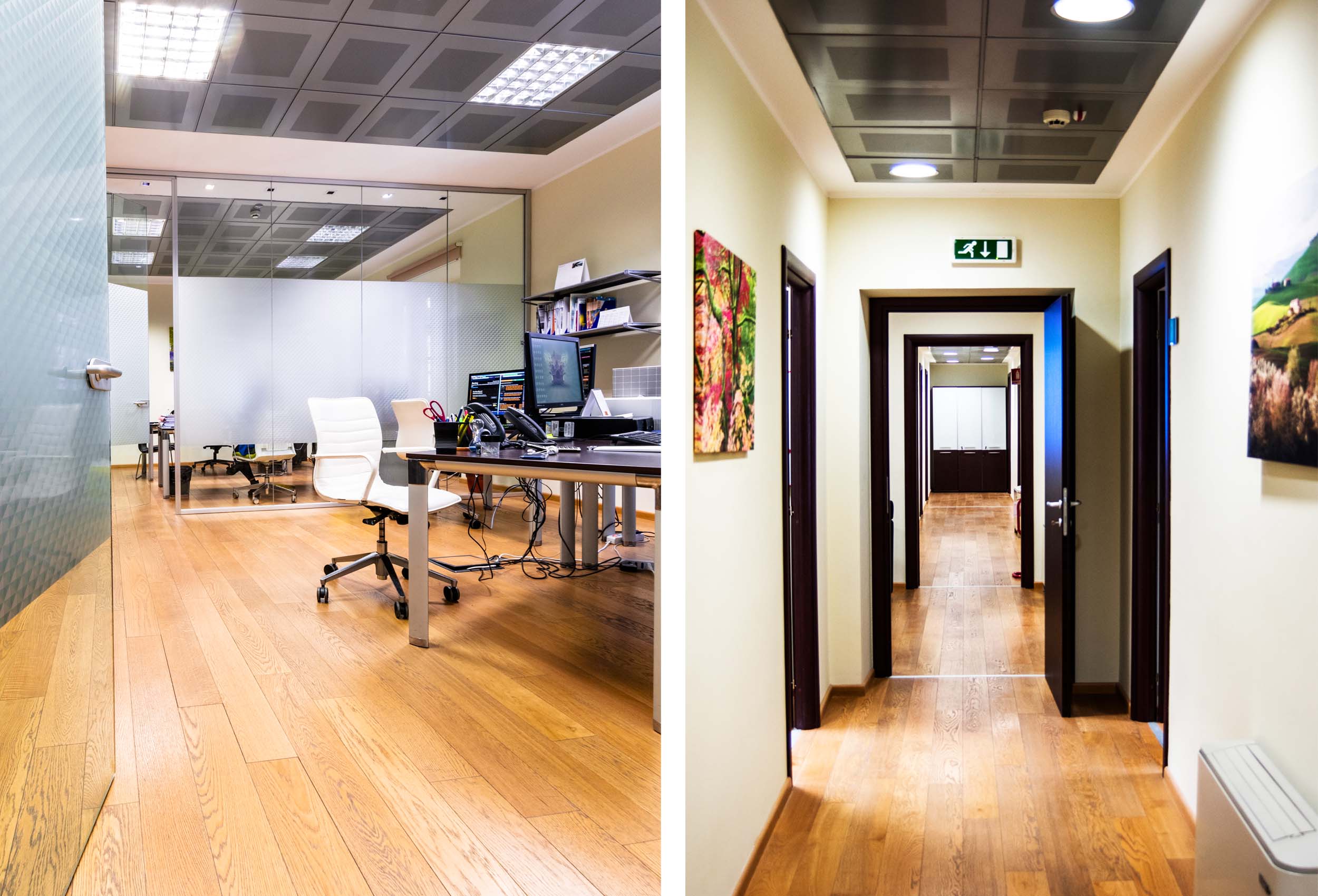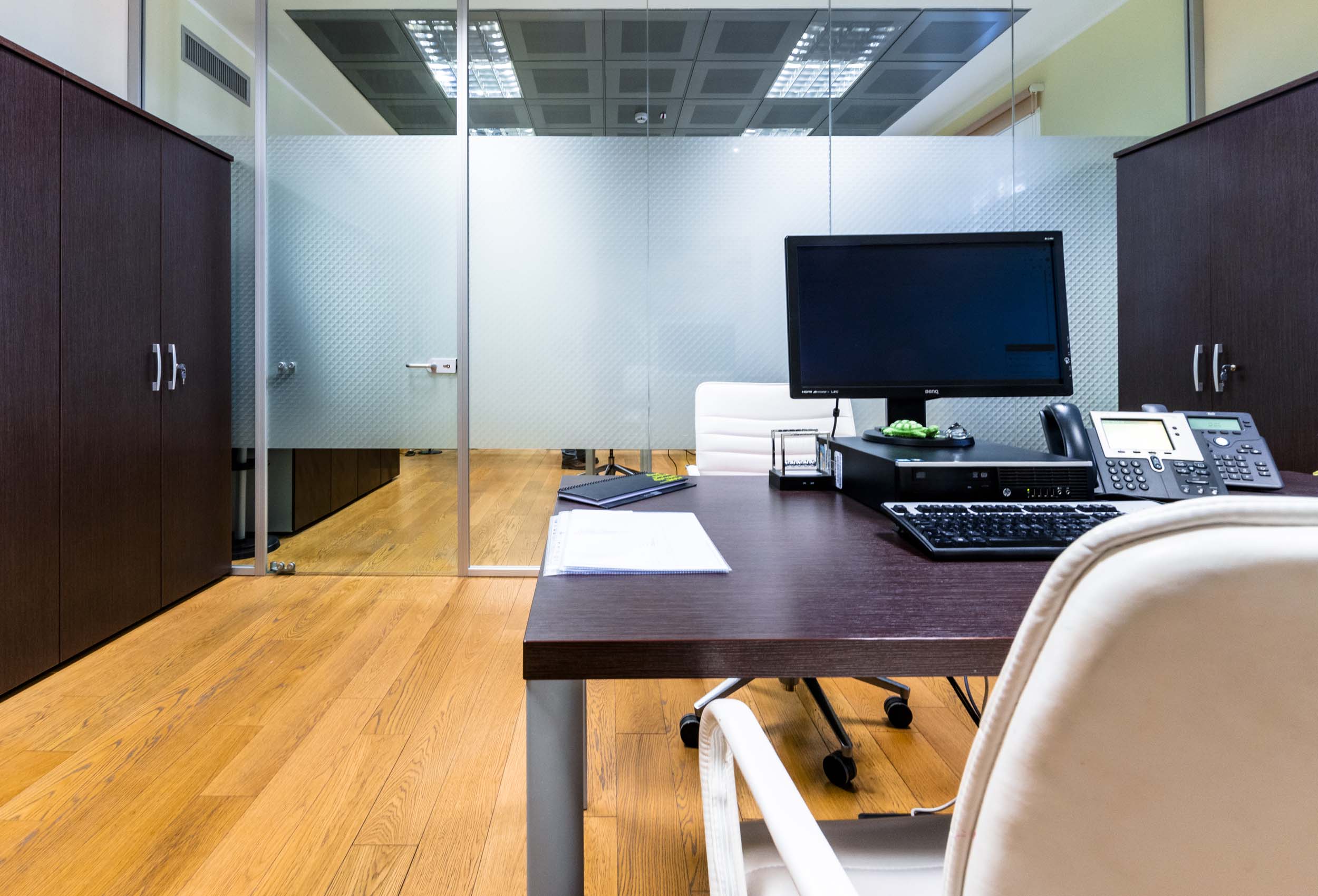Pocket Office
Location: Rome
Area: 500 Smq
Client: Asset Management Company
Project time: 2018
Our customer, a Pension Fund, seized the opportunity to redesign a part of its environments due to the need of increasing the resources of its offices, adapting the spaces to more modern working dynamics.
The works were carried out in some leased portions of the building used as offices. The aim was to modify an environment, previously used as meeting room, into three executive offices, divided but simultaneously in contact between each other. The work performed was a detailed-oriented job, because of the great value of the context in which we worked and the presence of other tenants. All the operations were therefore carried out with the utmost discretion, avoiding annoying noises and implementing all the safety measures required.


The three offices were then identified on the basis of these needs and divided by means of Faram glass walls; this type of glass wall ensures a pleasant spatial depth, as well as an excellent acoustic insulation between the offices.
To complete the mix between "union and division" of these three contiguous environments, we have applied a wall sticker with a geometric texture in the central strip of the wall.
In addition to the rooms described, we also realised a waiting room, near the entrance of the offices, to be used as reception and welcoming area for visitors.
The most important Executive Office was embellished with accessory spaces, such as the communicating meeting room.
The spaces were redesigned also in one of the secondary portions of the floor, to have a greater capacity for the staff while maintaining high standards of comfort.
In this case, in addition to the outfitting works and the necessary consolidation works, we also realised an opening in a load-bearing wall to allow a proper visual communication between the offices.
Last but not least, a copy space was created in one of the corridors, to manage the office daily activities.














