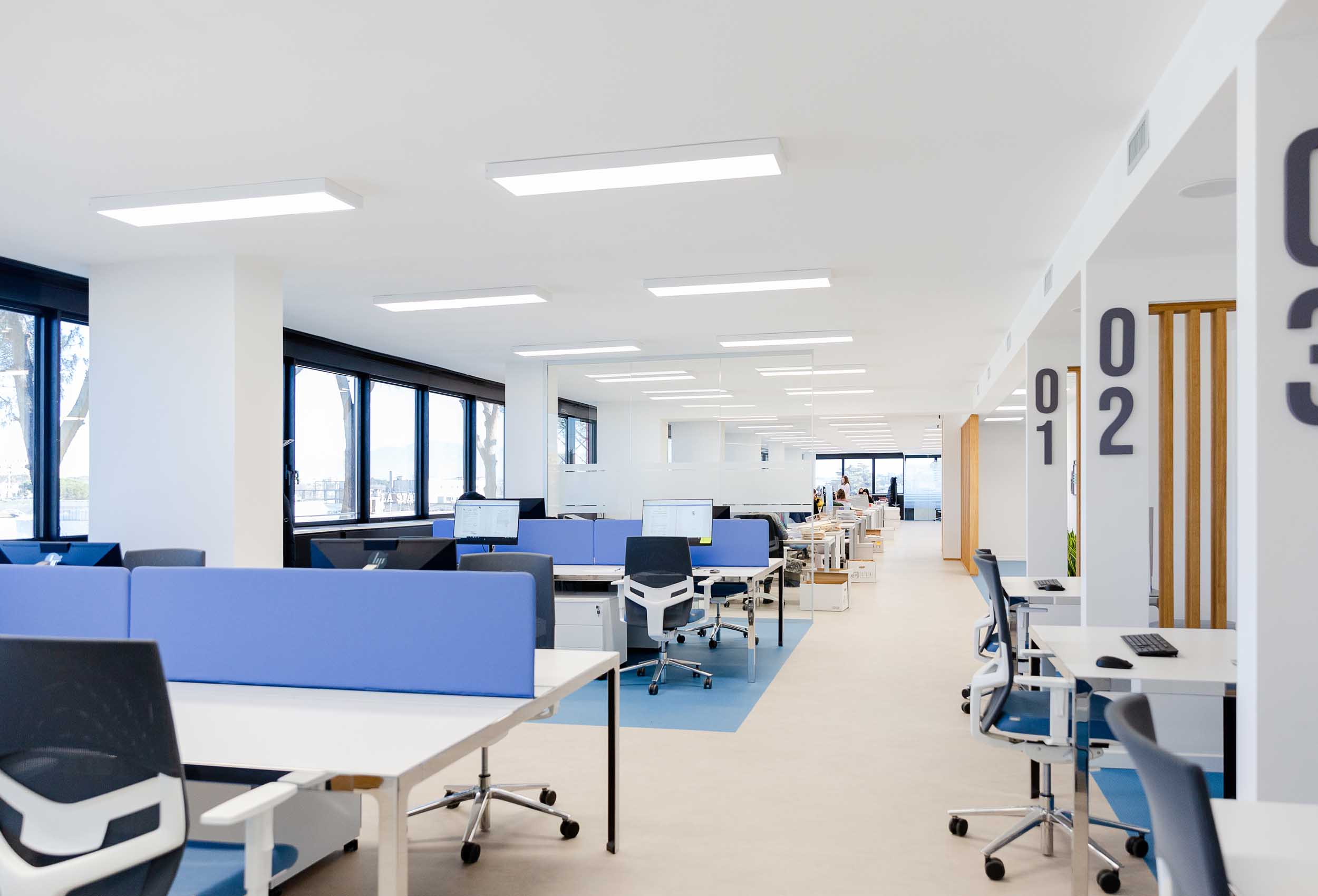Office refinement
Location: Rome
Area: 550 Smq
Client: Digitization Company
Project time: 2021
If we think about the design of an open space office, we instantly think of a large anonymous space with no identity and not enjoyable by employees. This is never the case of our projects; in fact, every time our Studio is challenged by such projects, we always keep in mind the people who will spend time in these spaces and what the environment may convey to them. Therefore, the open space we have designed for this Company provides both a working environment to carry out the work functions and a pleasant environment to be lived by the employees, who spend there most of their days. The office is hypothetically divided into two large areas: the first one characterised by two small open spaces, the reception, and the meeting rooms; the second one characterised by a single large open space.
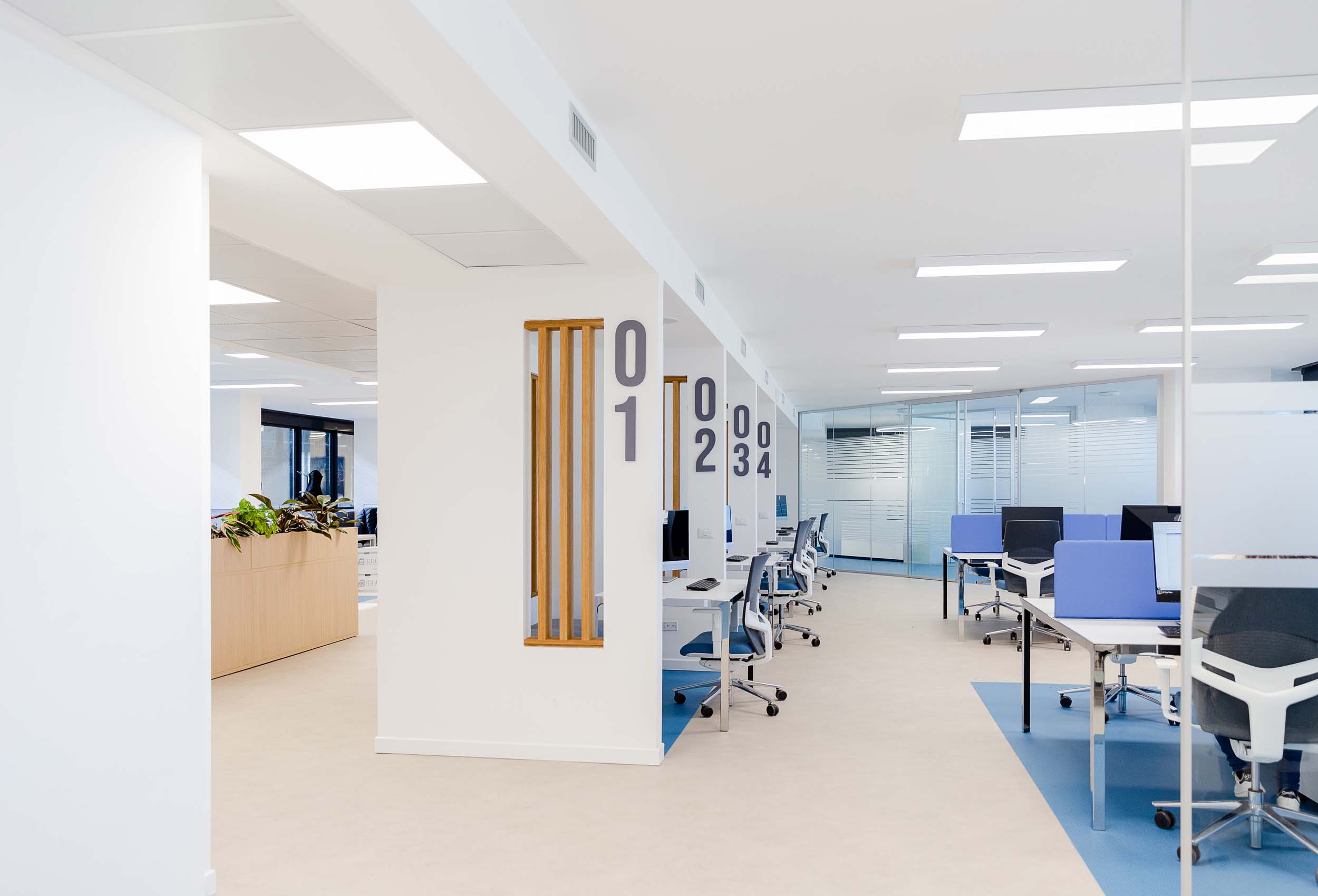
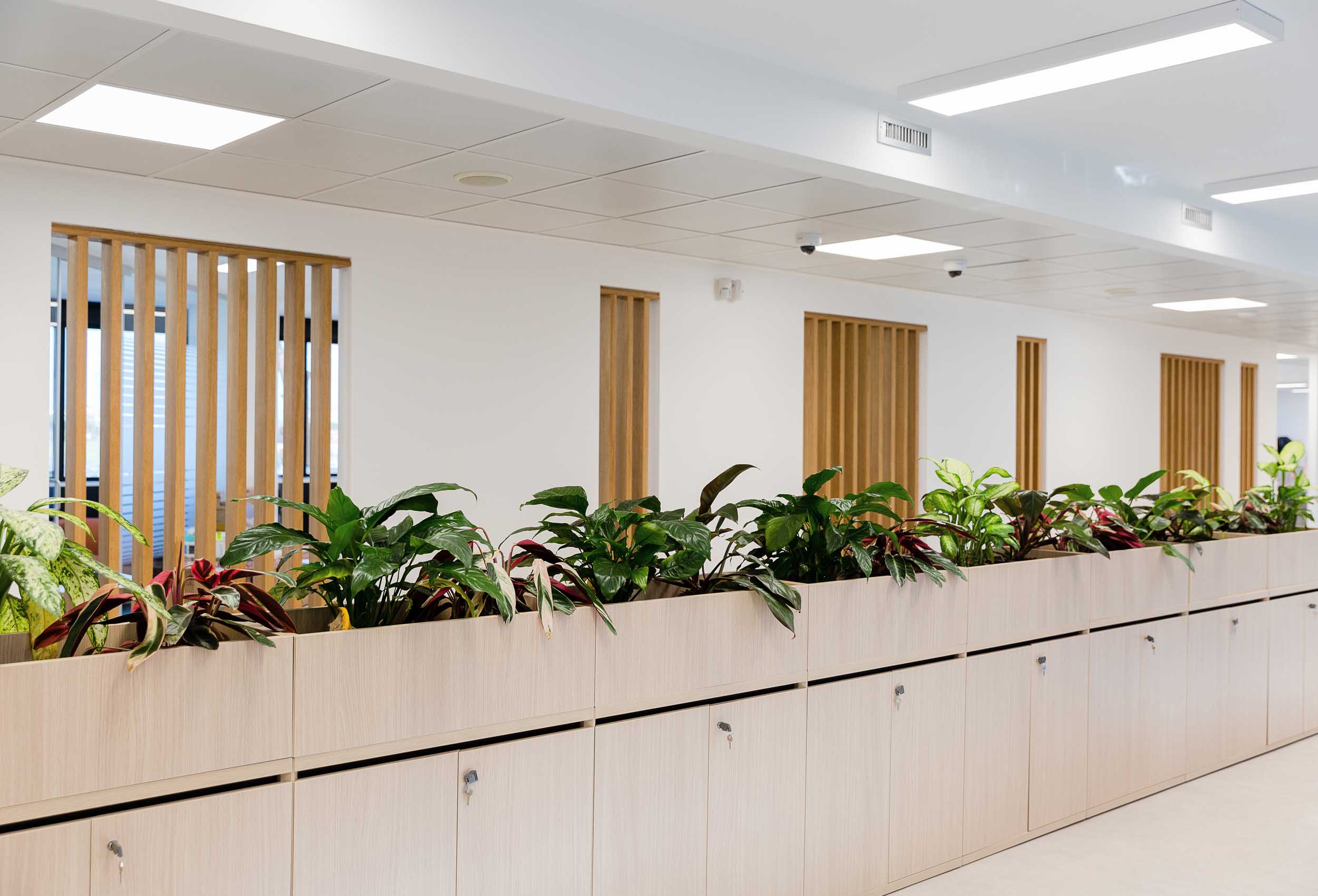
Entering from the main entrance, the eyes are immediately caught by the first area consisting of a large room divided by a central partition, characterised by the presence of windowed openings. A work area develops along the right side while the reception, the waiting room, a small meeting room and another work area are placed on the left. The areas intended for the work activities are characterised by side-by-side work stations and custom-made pots, containing plants of different species, used to divide the work stations from the walkways of the entire office. The difference between the walkways and the work stations is further emphasized by the choice of the flooring; in fact, the walkways are characterised by a light blue vinyl floor by Gerflor (that recalls the Company brand),
and a cream colour floor - always by Gerflor - has been chosen for the work areas.
The windowed partition wall has a great importance for the functions of the office, due to the presence of "one to one" work stations created in the niches at the windowed openings.
These openings are outlined by staggered square wooden profiles which have a decorative function and allow the filtering of natural light from both sides of the work station.
The reception is placed just to the left of the main entrance; it houses a contemporary desk equipped with back shelves, whose colour recalls that of the flooring. It is completed by modern hanging lights.
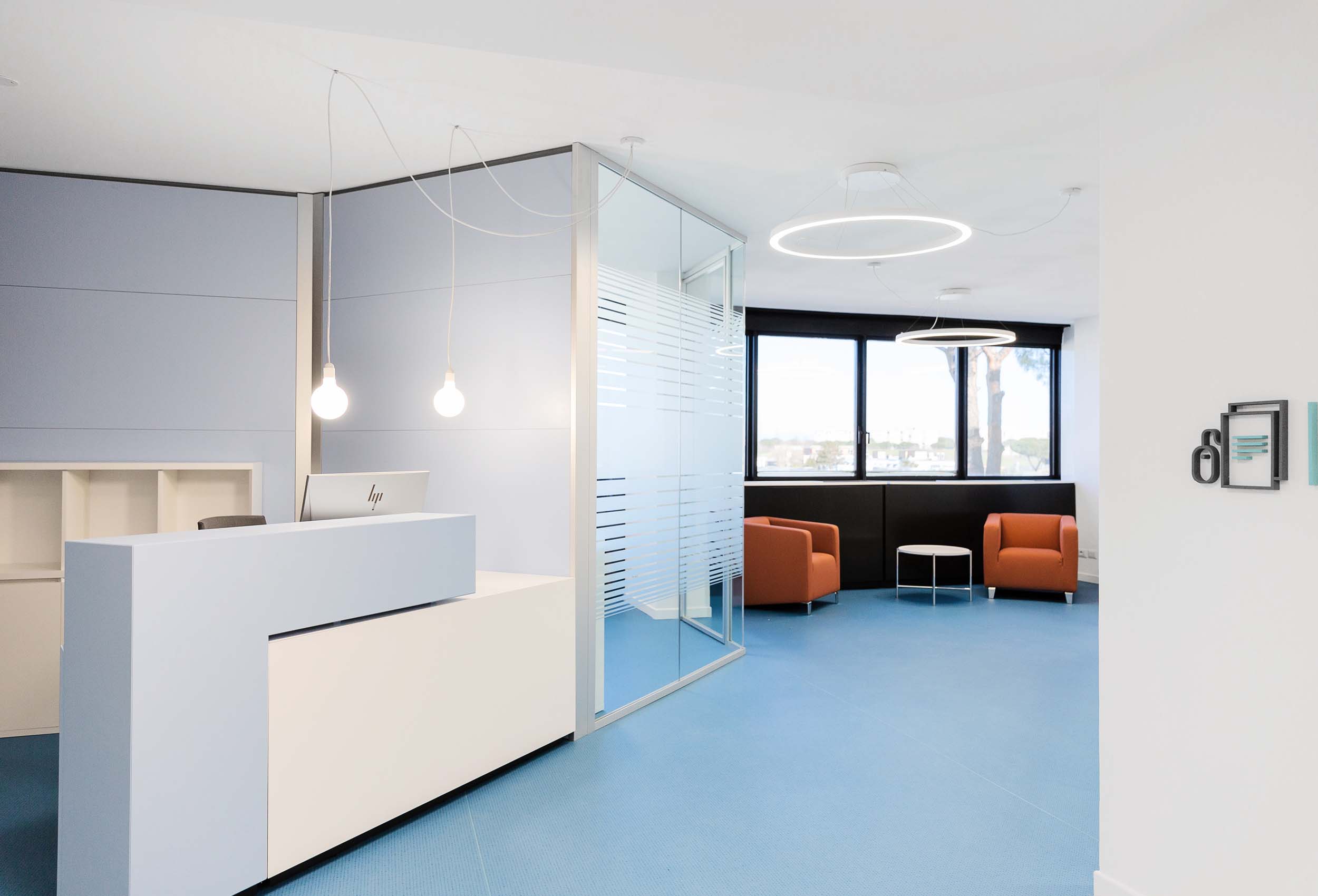
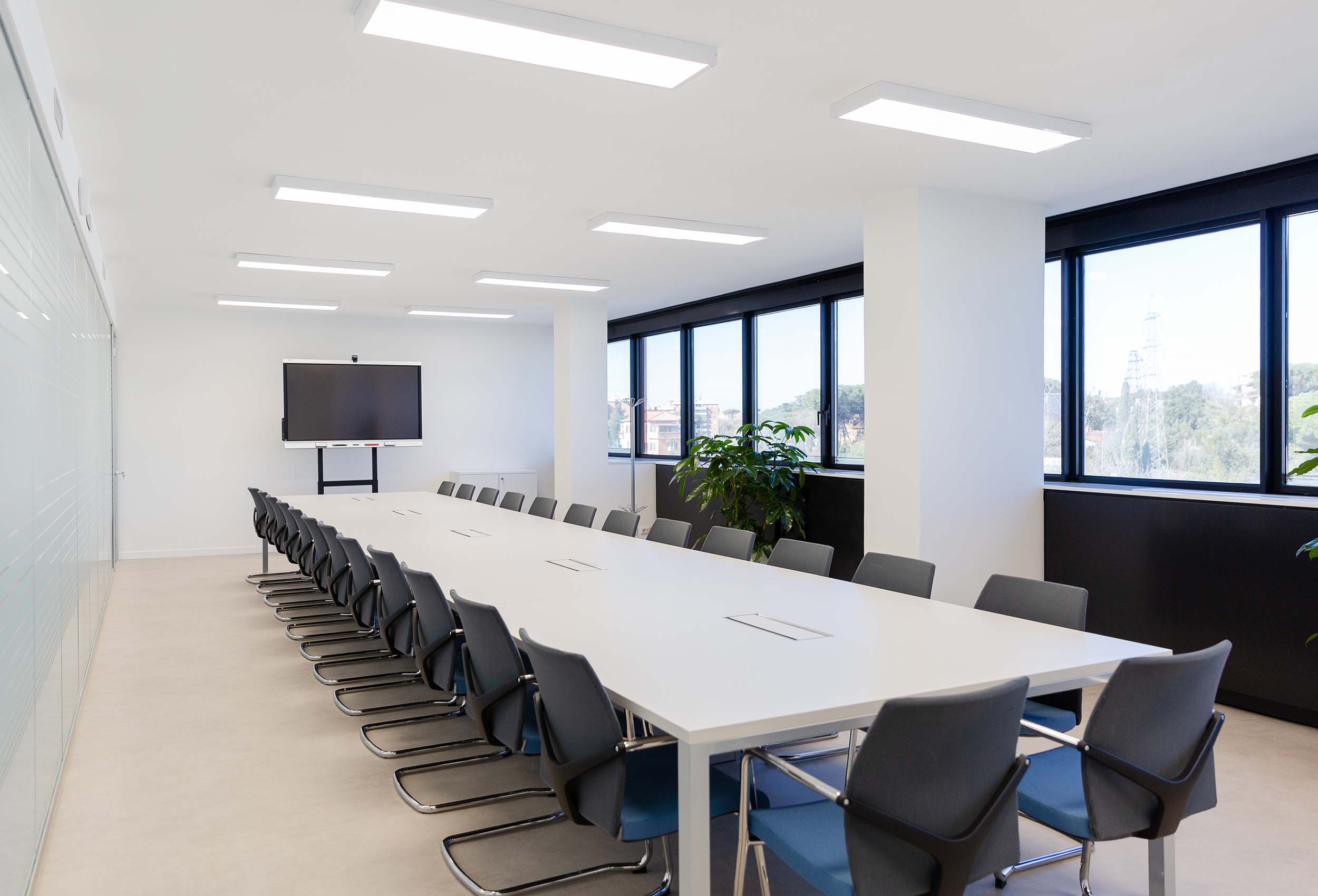
A small meeting room with full-height glass walls and a small waiting room with contemporary armchairs are placed alongside the reception.
The whole area is separated from the open space by full-height glass walls, to create a union between the spaces without perceptive division.
A large meeting room is at the end of a corridor, far from the work stations. Its dimensions allows to accommodate almost all the Company’s employees; it is therefore suitable and comfortable for any type of meeting.
The large table with at least 30 seat is the cornerstone to draw up project plans and to plan the Company activities.
The second area of the office is characterised by a large open space. In this area, the works stations are placed side by side or frontally to facilitate a positive relationship between the employees.
A medium-sized glass box houses a single private office, quieter and intended for business executives.
The only full-height partition in this open space consists of a wall made of square wooden profiles that divides the work area from the small break / relaxation area and the toilets.
The great presence of natural light, the choice of colours, and the lightness of materials characterise all the functions of this space and convey a feeling of union to the employees.
