New florentine scenarios
Location: Florence
Area: 12,300 Smq
Client: Asset Management Company
Project time: 2017 - 2018
A complex redevelopment project, the result of a triangulation between the designers, the building and its context, the customer and the public administration, united by the common purpose of meeting the needs of a rapidly changing society, while keeping firm the "sentimental" and environmental sustainability values in the project. Architecture as a message for the future and memory of our past, a constitutive element of the building context in which we live, interact, and identify.
INTRODUCTION
The Brazilian architect and urban planner Lucio Costa said that "a century lasts twenty-five years, nowadays": compared to the past, the continuous evolution of demographic phenomenon and the interconnection of billions of people on the network, impose much faster criteria and judgment times to the architecture. Architecture is therefore called to respond to the trends of the contemporary world, with an increasing percentage of building restorations to the detriment of new constructions, even when demolishing and rebuilding from scratch would represent the most economical solution.
Building regulations, social aspects, historical and identity factors are the levers that drive to "recover" the existing buildings, especially when - as in our case - the architect who designed them is a great name of the Italian panorama of the second post-war period: Pierluigi Spadolini.
DESCRIPTION OF THE PROPERTY
The project concerns a large building complex, located in the city of Florence in a mainly residential area. The property is divided into two buildings with residential intended use, connected by a commercial area on the ground floor. The commercial area, facing the street, houses the shops and the entrances to the flats.
Thanks to a skilful play of additions, cuts and subtractions, the main building volume is distributed and reduced into five "apparent" building towers, crowned by as many pitched hip roofs, connected to each other by means of projecting balconies from the flush of the façade, giving it a pleasant movement. Furthermore, the two-coloured brick cladding, laid along the height of the building, supports the designer's strategy of veiling and making slimmer the real bulk of the building.
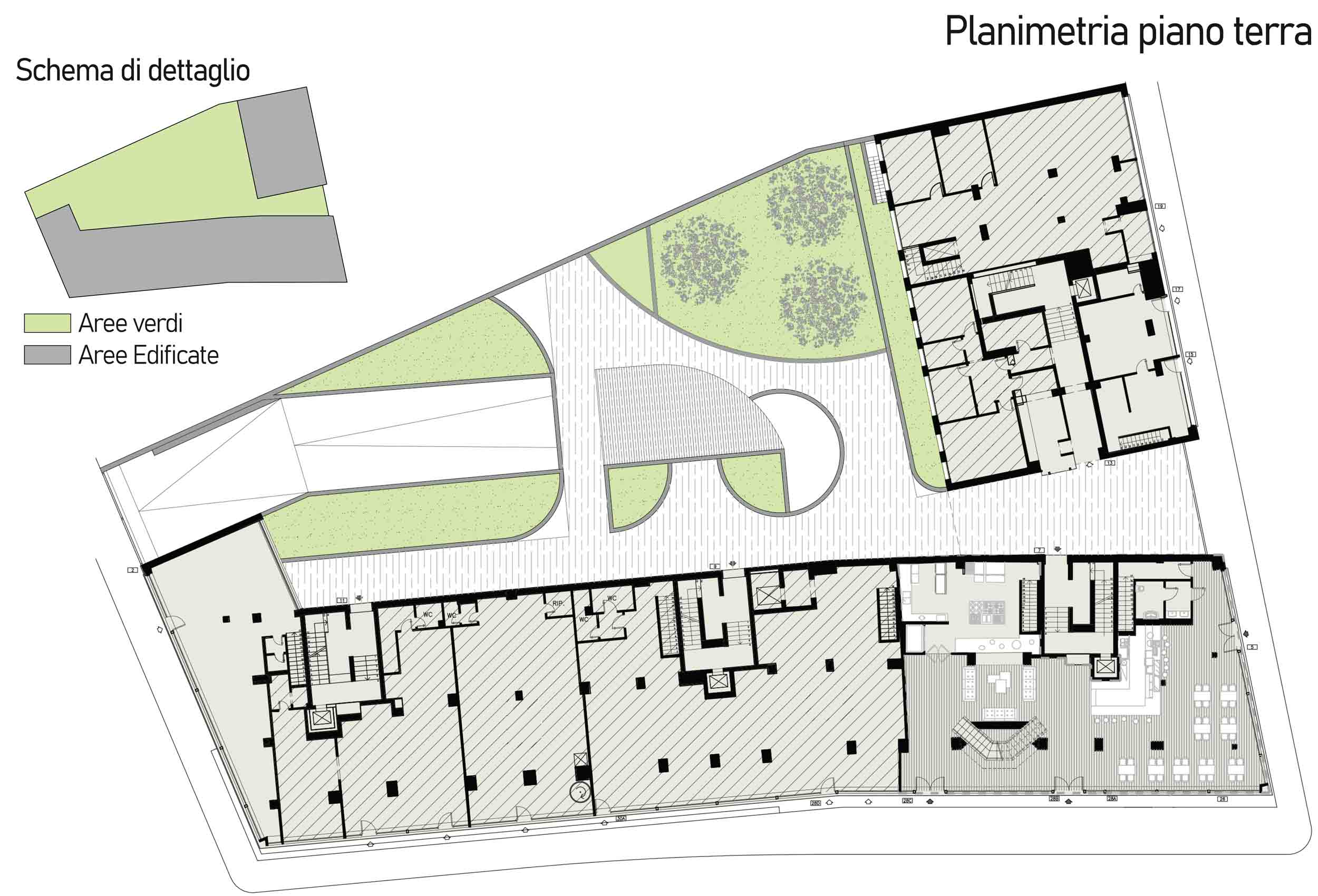
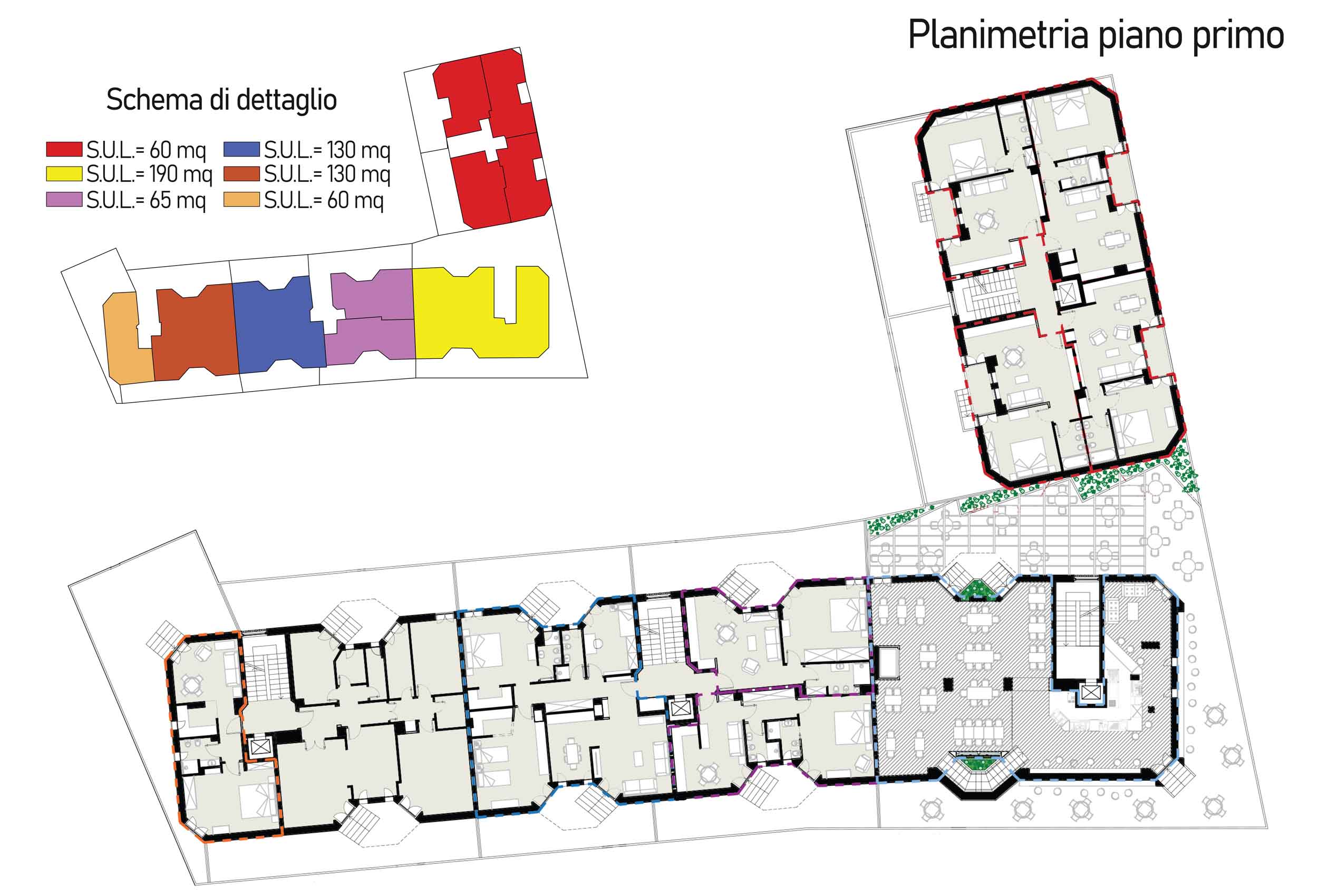
DESCRIPTION OF THE INTERVENT
There are four stairwells with lift at the service of the condominium; each lift serves two flats per floor and connects the latter with the two basement floors. The size of the flats ranges from 50 to 150 Square Meters, and they overlook the street and the internal courtyard. Compared to the current housing standards, these flats are oversized, and the spaces on the ground floor do not meet the usability requirements, that have changed over the time.
The design hypothesis for the redevelopment of the property provided for a partial change of the intended use of the first floor, from housing to commercial: the construction of a restaurant / coffee bar on two levels was planned in the more visible point of the commercial area. The two-storey restaurant / coffee bar also allows the access and use of the roof.
Five types of flats were created, with an area ranging from 60 to 90 Square Meters for the second, third, fourth and fifth floors; the flats were designed according to their location compared to the building. All the flats have a modern organisation of spaces, whether they are common or private areas.
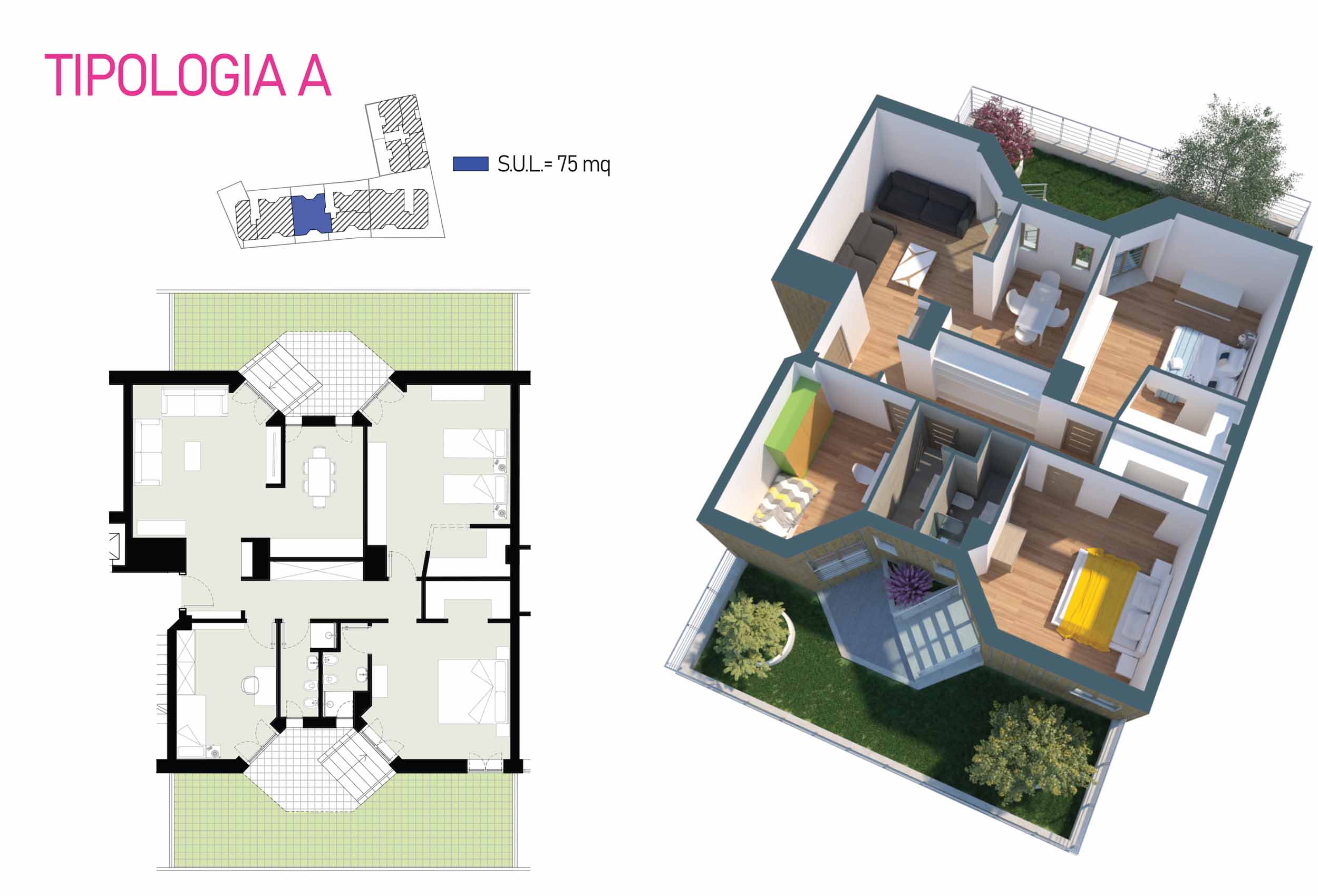
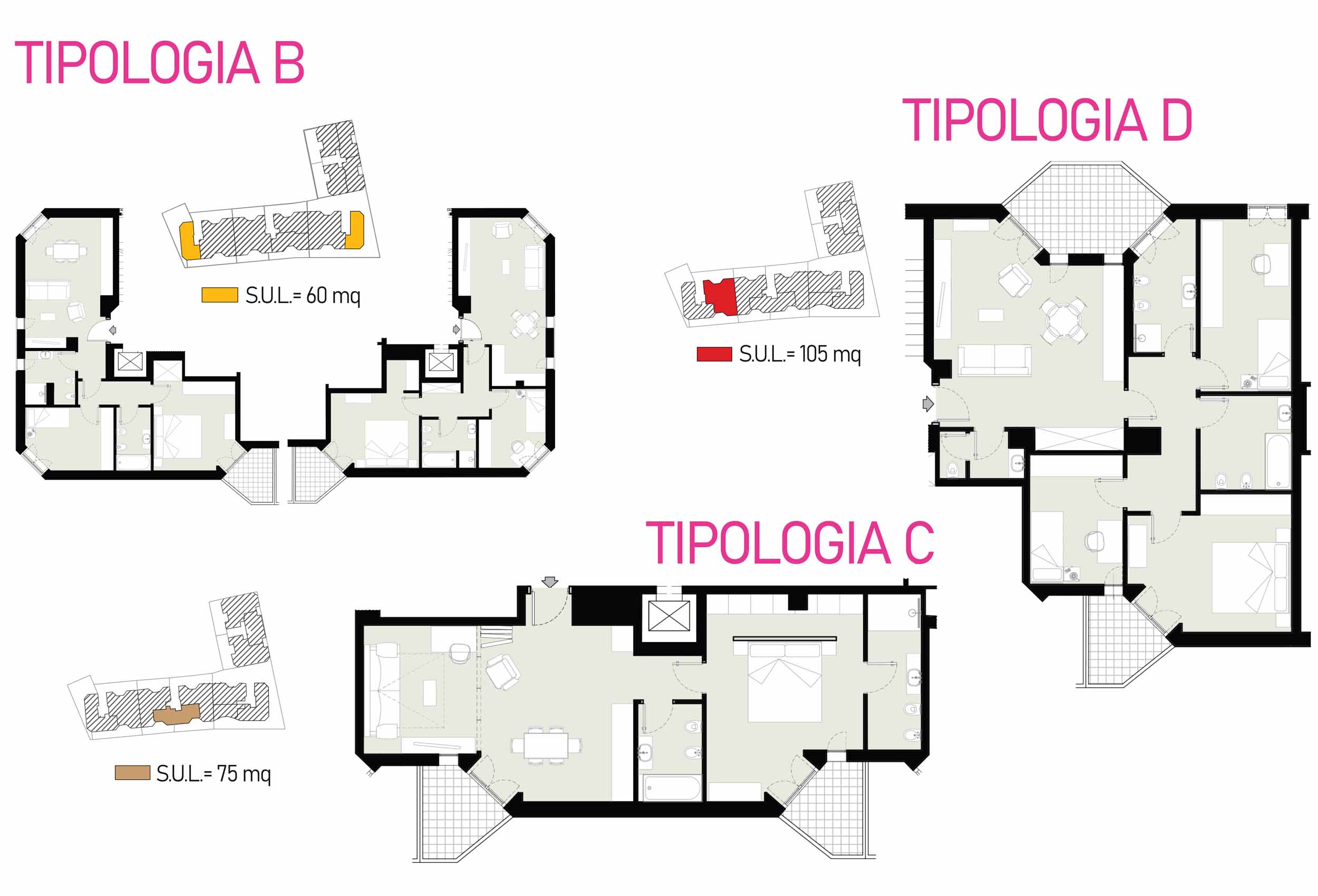
RESTYLING: FACADE AND EXTERNAL WORKS
The objective for the external façades was to keep the intervention costs to a minimum, thus avoiding an integral replacement of the perimeter infills, and focused interventions on the single elements of the façade (crowning cornice, railings of balconies, pergola of the attic, curtain wall cladding), to make it lighter and more attractive. In summary, we planned the following processes:
a. Removal of the current prefabricated crowning cornices which makes the façade massive and broad;
b. Replacement of the precast reinforced concrete panels and of the glass ones of the balcony railings with new metal railings, allowing the insertion of "green" elements; these insertions, mainly in jutting out balconies, give a more natural eco-sustainable appearance to the building;
c. Painting of the internal curtain wall of the balconies to give them a more contemporary look.
With regard to the external areas, a new access was planned for the new tertiary functions on the ground and first floors. The new access is opposite to the existing one, which has been kept as an access to the residential part, so as to avoid interferences between the different activities that will be settled in the building.
Finally, we also planned the arrangement of all the paved external areas and of all the perimeter green areas, through the planting of new shrubs and trees, and relative socialisation spaces.
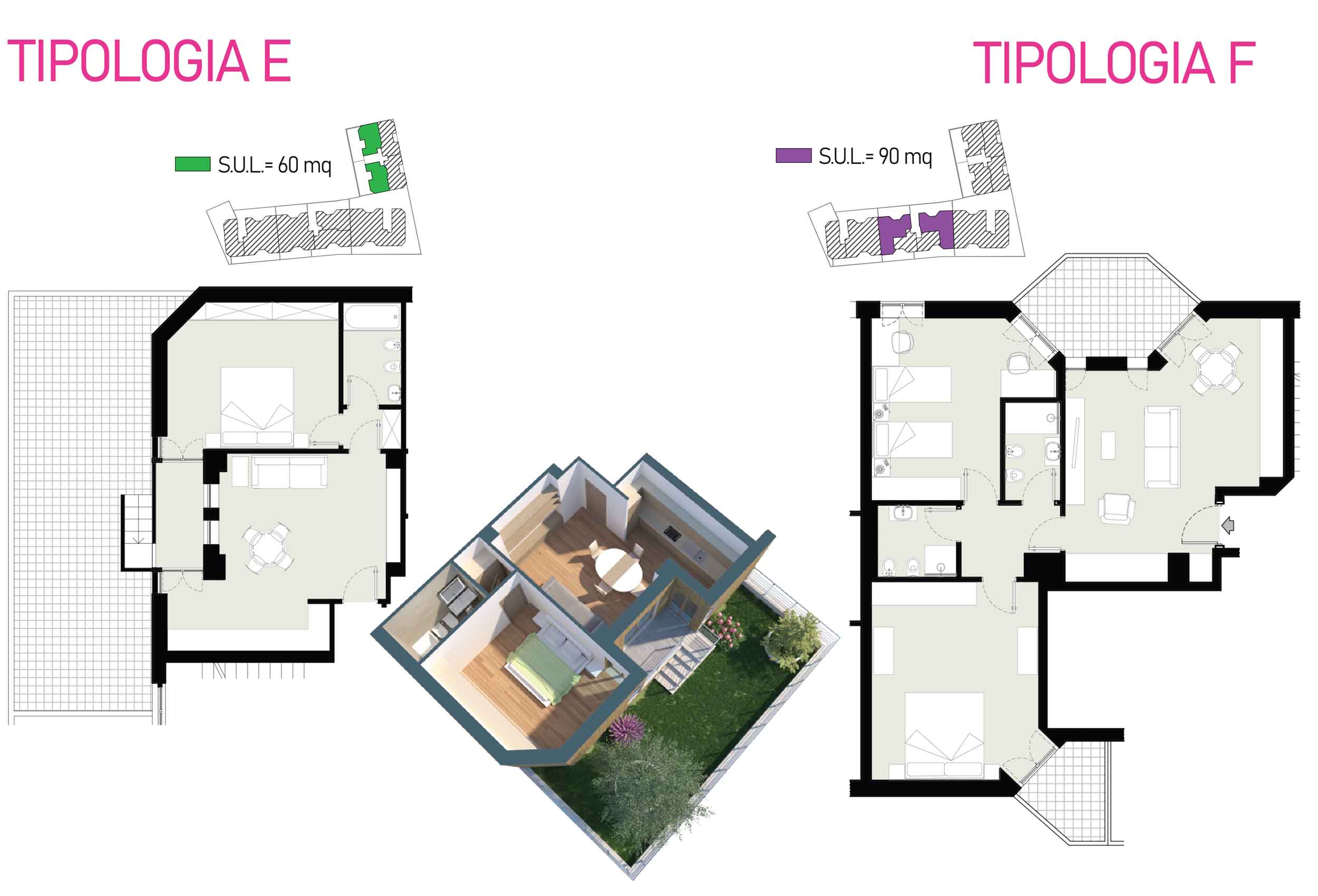
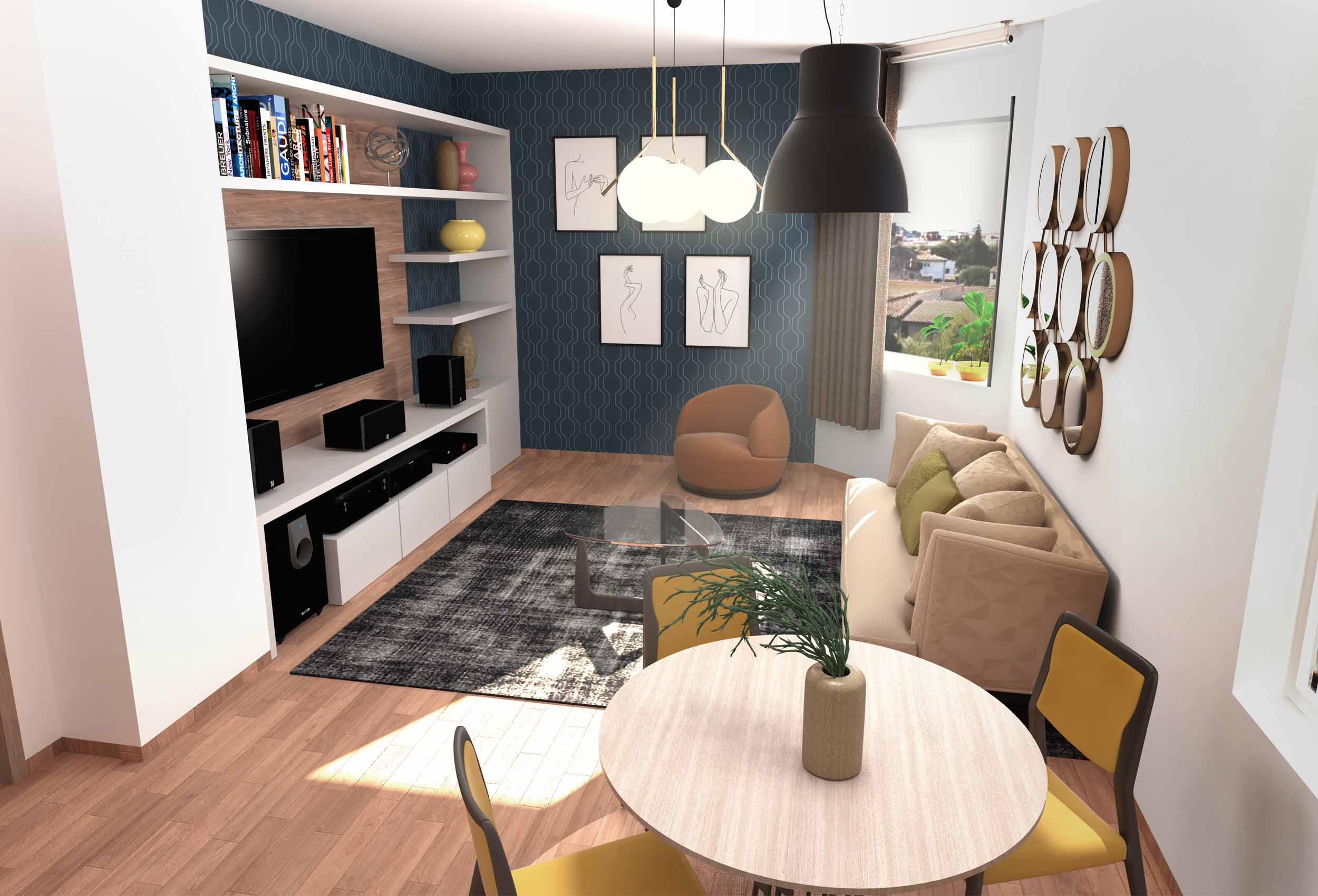
CONCLUSION
A complex intervention, which required exhaustive and comprehensive town planning, engineering, and architectural studies. A thorough analysis of the real estate potentiality of this building in relation to the area where it stands, as well as the city community, that lives it and in which they identify themselves.















