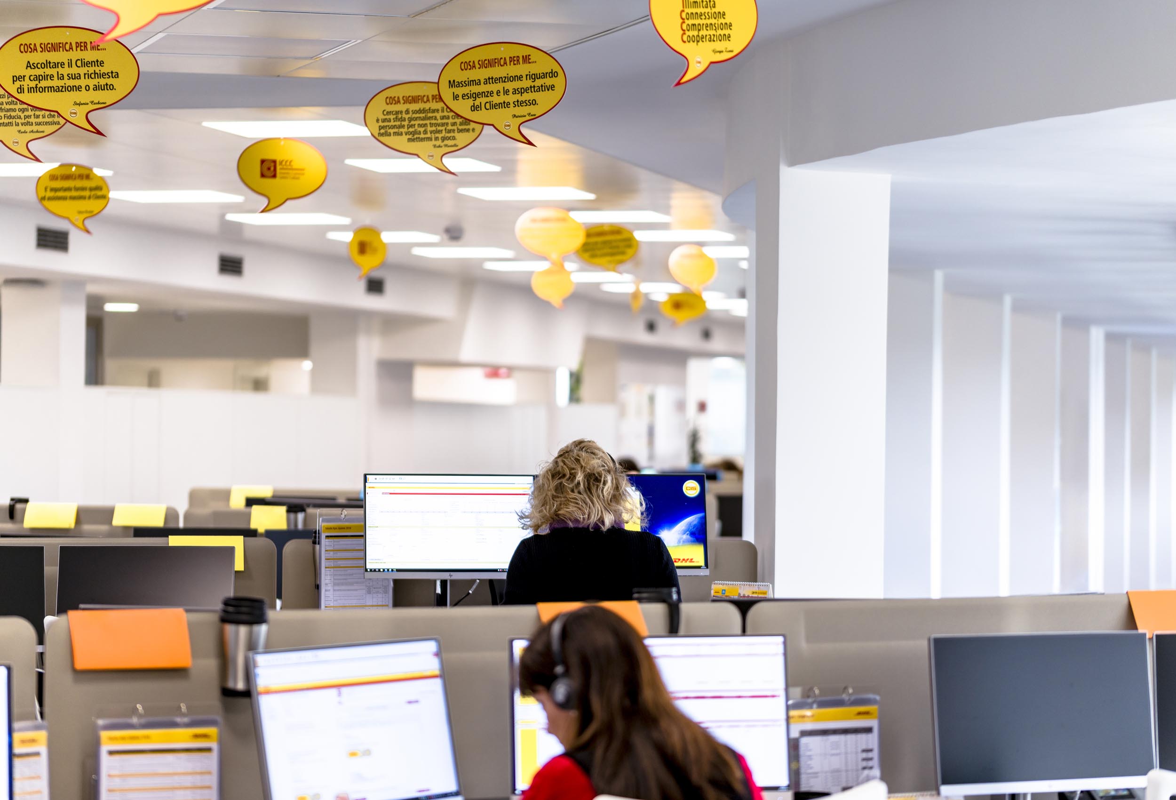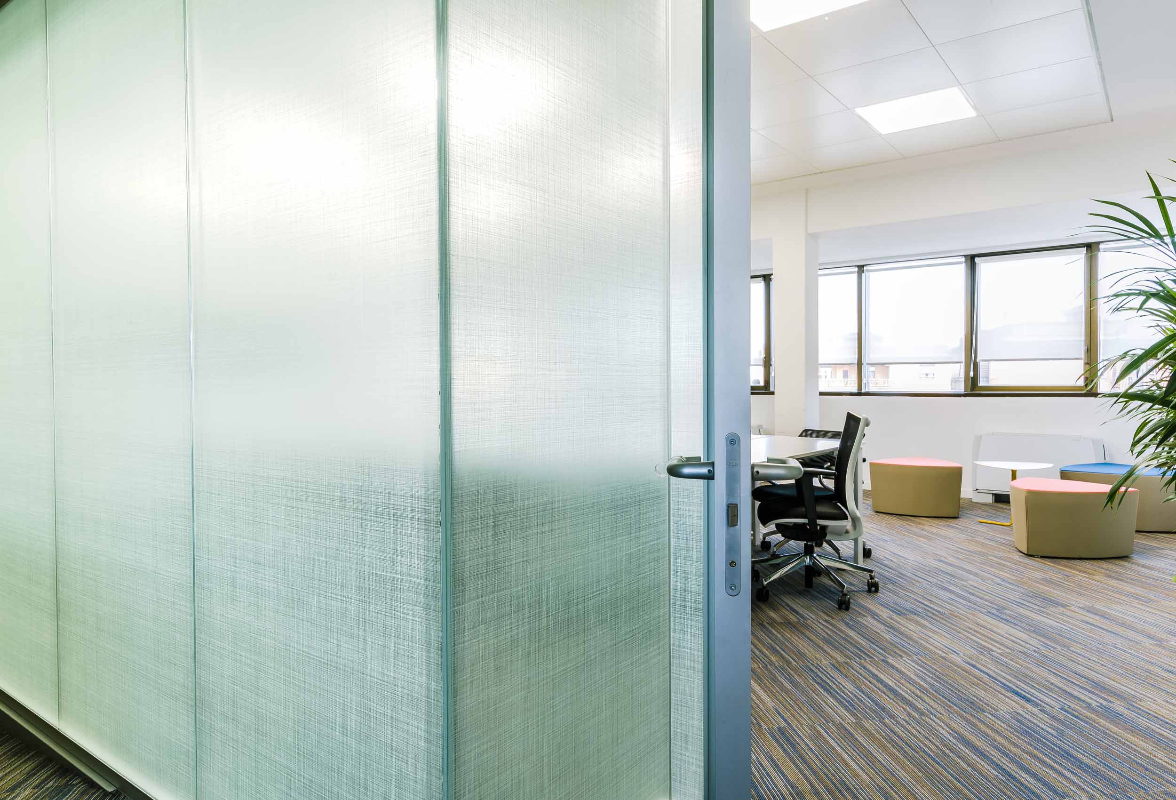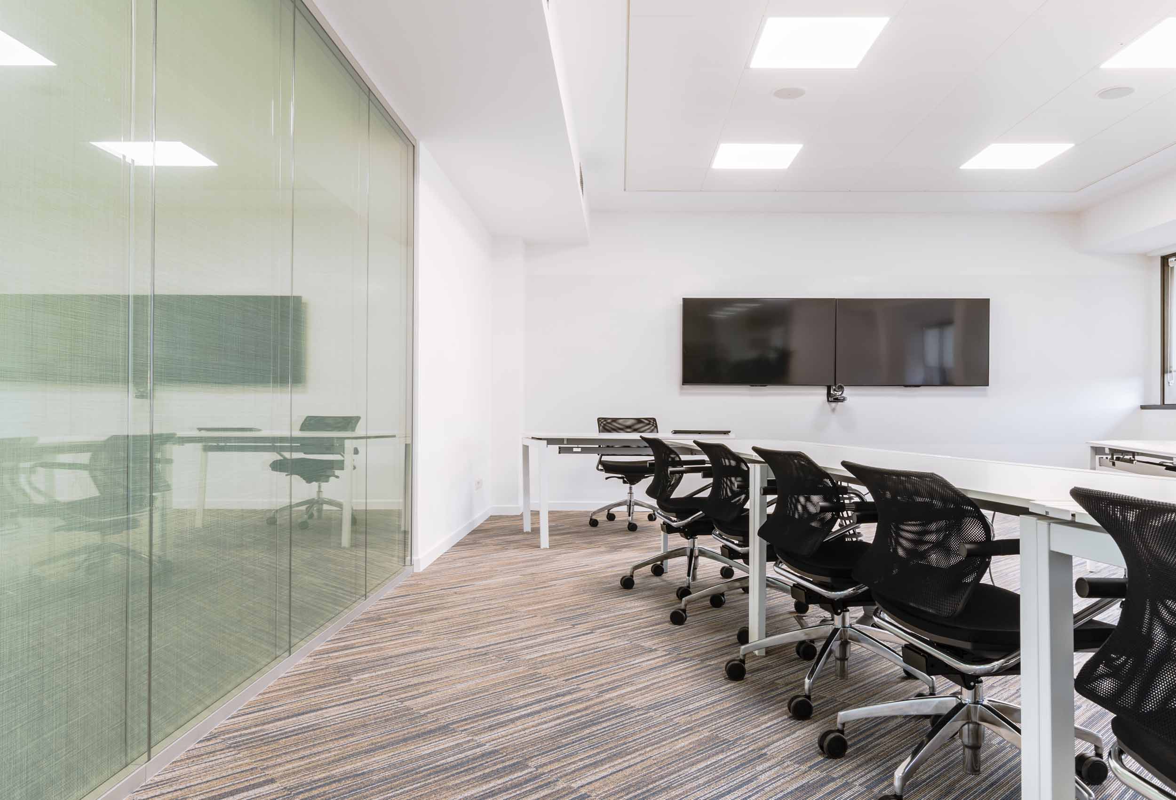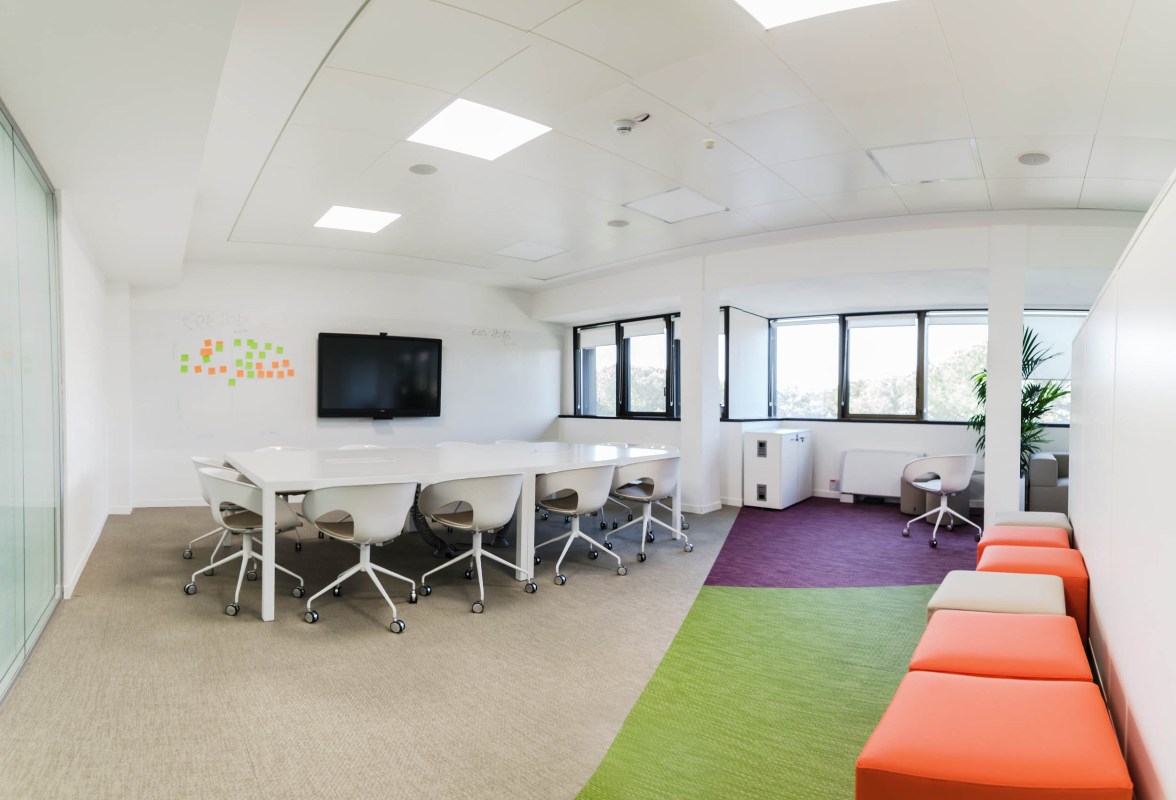Moving office
Location: Rome
Area: 2400 Smq
Client: Multinational Company
Project time: 2017 - 2018
This project for the restyling of the second and fourth floor of a large office building, is the first of a series of interventions aimed at adapting the property to the standards of an important multinational logistics company, tenant of a significant part of the property. Specifically, the intervention on the second floor involved just one "wing", while the design for the fourth floor involved both "wings" of the building, corresponding to the entire floor. The renovation project of the property is general and concerns both the redistribution of internal spaces, the use of new materials and the complete renovation of electrical and special systems. Before the construction works, the floor was divided into two real estate units, one renovated in 2010 and the other with distribution and materials dating back to the construction time of the building.


The most dated part was characterised by a crammed division creating a series of small offices, located to the right and left of the central corridor. The recently renovated part was characterised by a large working environment open towards the central body, and by a part at the far end of the building divided into offices. The new subdivision of the spaces began by demolishing all vertical partitions and redesigning a large open space in the central area of the building, with two offices located near the two main entrances. The rooms intended for collective activities have been located at the ends of the room, respectively the meeting room to the West and the break area to the East. The two main entrances to the real estate unit are in a barycentric position and connected by a corridor running along the central block. The central block consists of two male toilets, two female toilets and a third toilet, intended for disabled people.
A green wall welcomes you, as soon as you cross the two main entrances. This wall is made by Sundar Italia, and houses different greenery essences, planted in potting compost bags and other organic material. They are fed by a drip watering system monitored by a control unit connected to the network, that communicates any anomalies to the installation company. The excess of water is disposed of via a booster pump, through the drainage system of the property. Phyto stimulant lighting fixtures have been installed to complete the installation.
The existing flooring has been completely removed and replaced in the corridor of the central core, with a 60 cm x 60 cm porcelain stoneware of Lea Ceramiche, MAKÒ series. The same type of flooring, laid in continuity with the corridor, was also provided for the toilets and the technical room. The same Lea Ceramiche tiles, MAKÒ series, were also used for cladding of toilets, but with a different size: 30 cm x 60 cm. A dark colour was chosen, in contrast with the light one of the flooring.
The remaining portion of flooring was made of a raised carpet floor (50 x 50 cm) by Desso; a self-laying vinyl flooring (50 x 50 cm) by Bolon Tatami, supplied by Liuni was laid in the operational offices, and in creative and relaxation areas with a different colour.
The succession of finishes and colours offer a pleasant play and a good amount of light to the environments, that never seem trivial. The brightness of the environments is increased by the false ceilings with hidden roof frames by Armstrong Ceiling Solution, CLIP IN series. Thanks to their white colour and the micro-perforated finish offer an elegant, clean, and luminous surface to all the environments.

The internal distribution of the toilets was realised with HPL walls, by Geometryka. The same company also supplied the handbasins equipped with sensors for switching on the mixer taps and the soap dispenser, all built-in on a single element with two sinks. The two offices, adjacent to the entrances, are divided from the facing open space work environment by means of a glass wall provided by Dvo. These double-glazed walls with aluminium profiles ensure a good sound insulation combined to the beauty and lightness of the glass. The internal walls of the two single offices were covered with Vescom decorative wallpapers, and writing on the wall wallpaper of the same producer. The partition walls that divide the collective spaces from the operational ones were also made using the glass walls described above.
To ensure a correct lighting of the spaces, we relied on the solutions proposed by Novalux, preferring elements fitting the Armstromg 60 x 60 white chequerboard. In this perspective, the PANEL LED were the best aesthetic and functional solution. Recessed lighting fixtures, with plain shapes, were chosen for the corridors and the toilets. They were the right compromise between the need to break the aesthetics of the operational offices and that of maintaining the general logic of the intervention. The aim was therefore to create a pleasant and relaxed environment, that would have also indirectly inspired the worker productivity. The recreational areas have been added to favour those relationship exchanges that usually occur in the public spaces of our cities (such as streets and squares), as well as to make the workplace a more familiar environment, to feel a little at home.






































