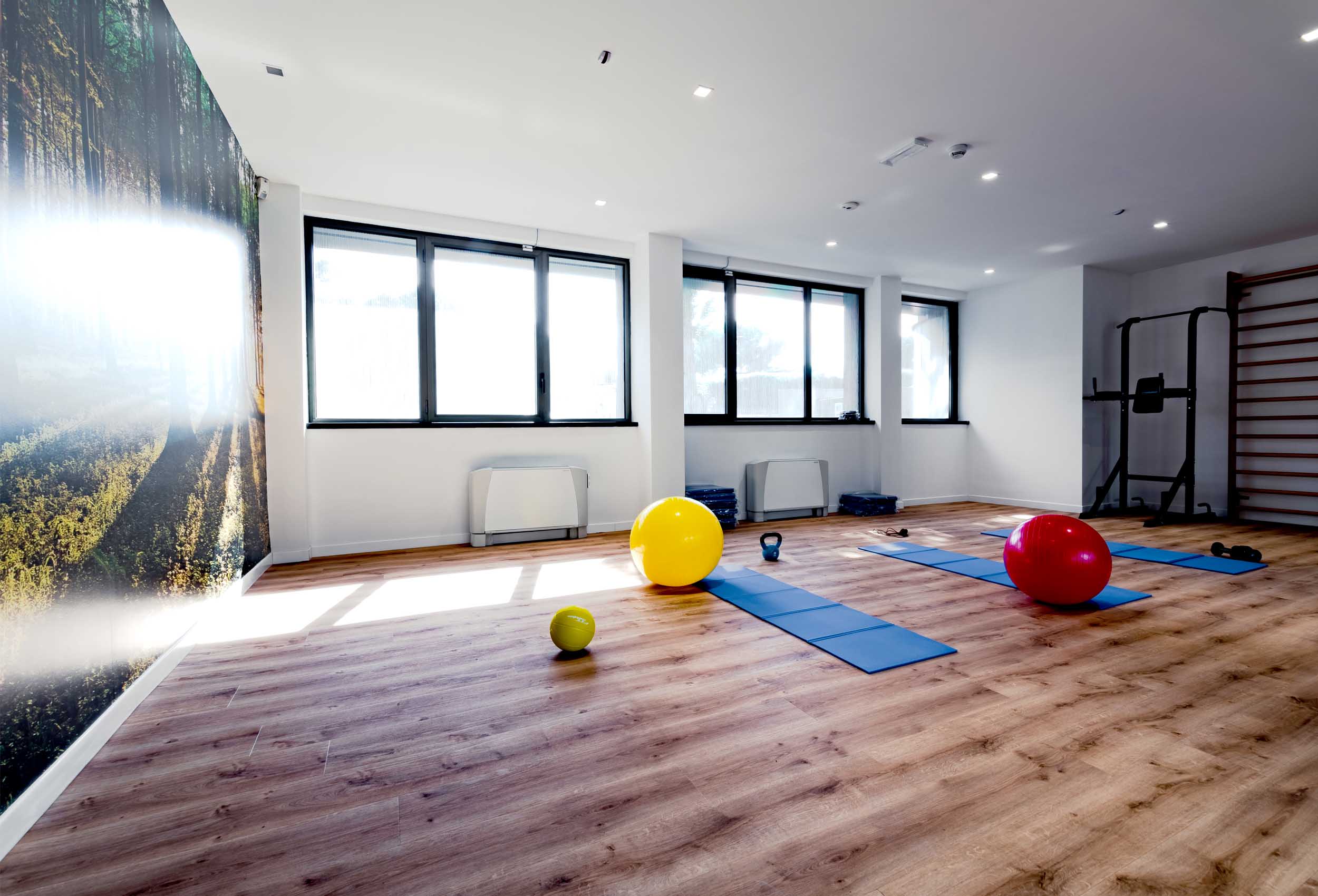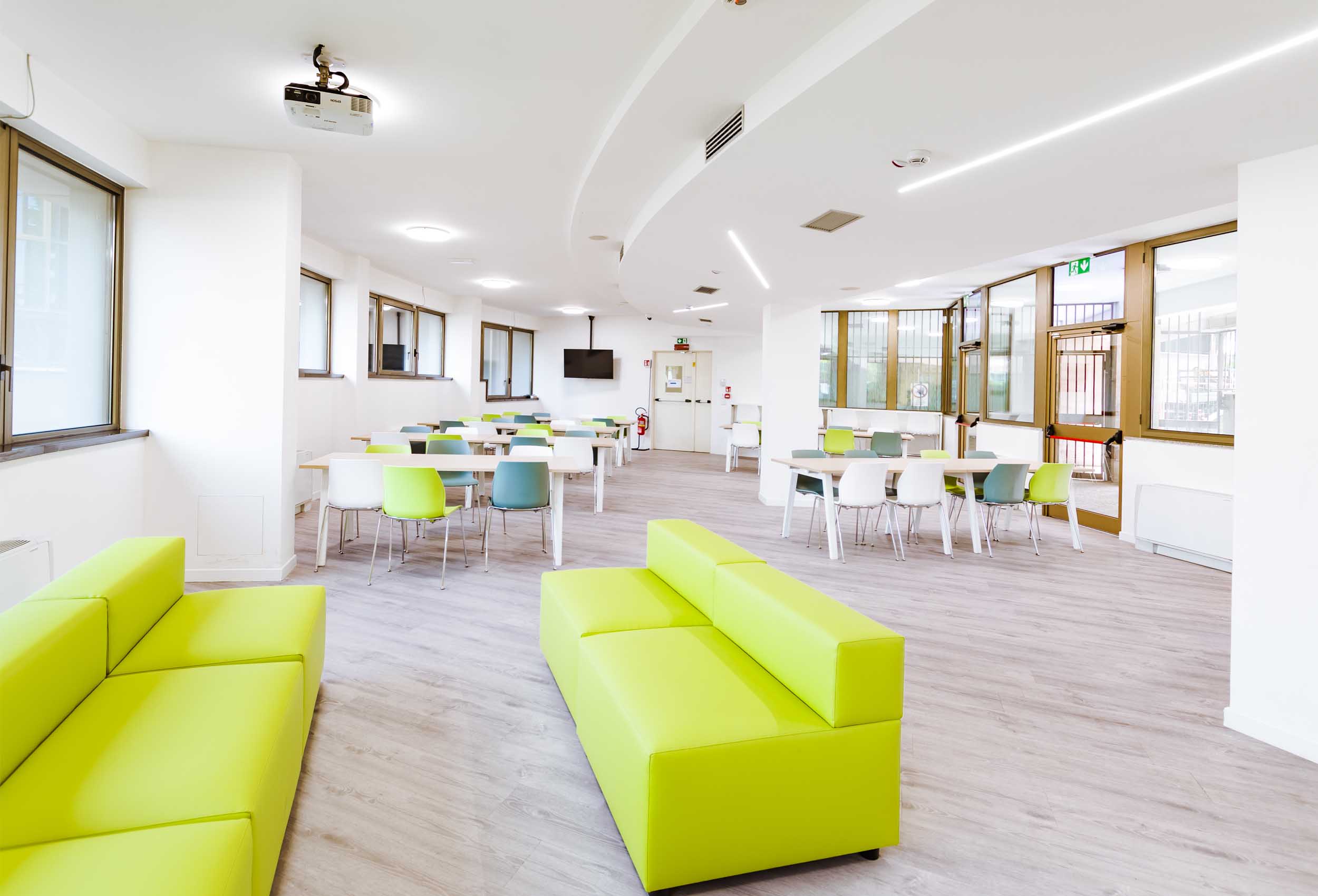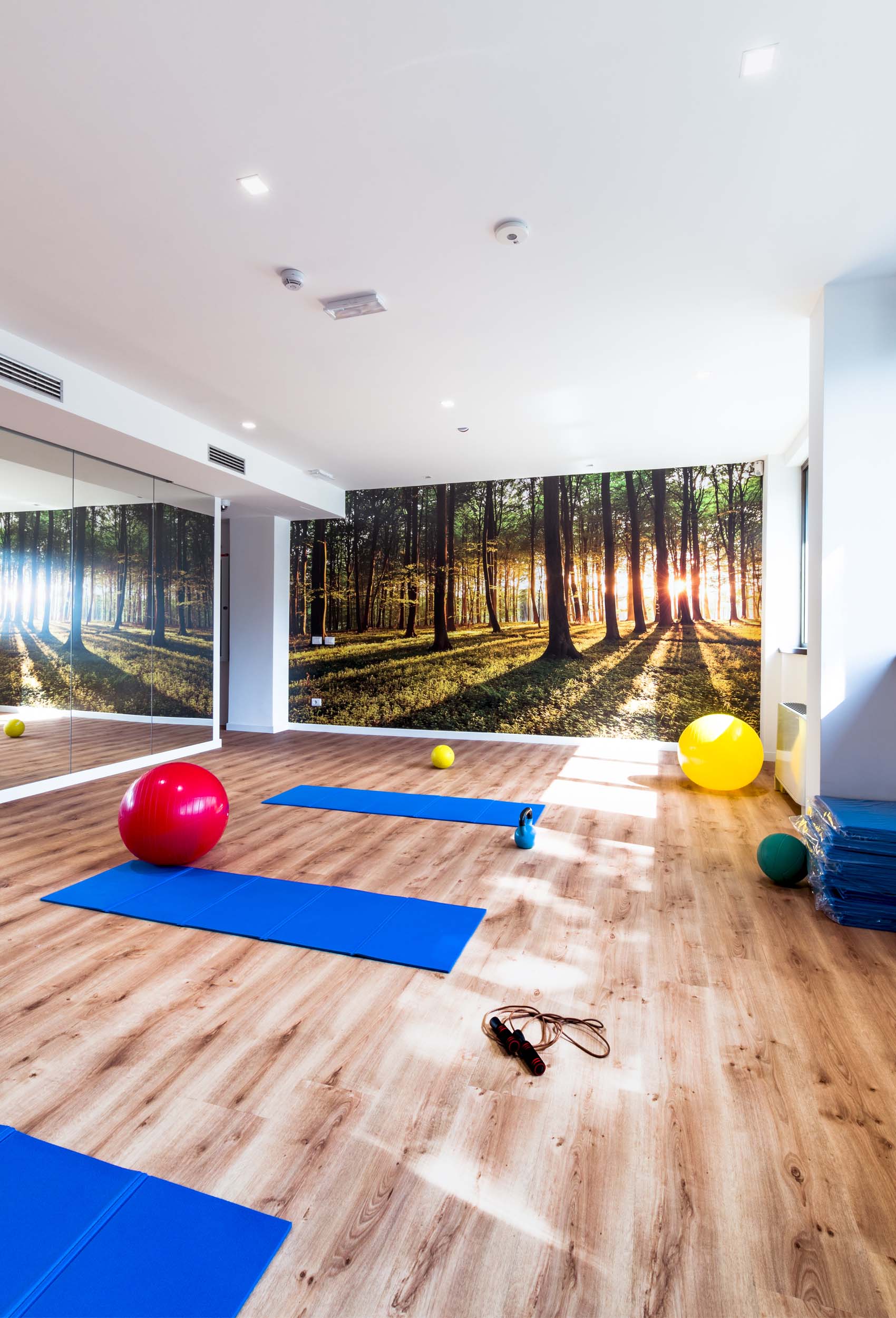Mens sana in corpore sano
Location: Rome
Area: 260 Smq
Client: Multinational Company
Project time: 2018
Food and physical activity are two fundamental aspects either for our body and our soul. More and more medium / large-sized companies are well aware of this, and have decided to invest more in the Welfare, setting up fitness and / or refreshment areas in their offices, allowing the access to their employees for free or at reduced price. This project provided for an informal and coloured refreshment area, and for a relaxing and dynamic fitness area.
“Mens sana in corpore sano*” ("*A healthy mind in a healthy body") is the Latin phrase by Juvenal which indicates, in its modern use, that the psychic well-being is strictly linked to the well-being of our body. This was exactly the case of our project, which provided for the construction of a gym and a company canteen on the ground floor of a building intended for offices, located in Rome.
We are welcomed in the fitness area by a large wallpaper print showing a September sun that rises through the tall trunks of a forest, and dries the dew drops on the leaves of the tender surrounding meadow: an image giving a sensation of well-being, concentration and strength. The ribbon windows along the side walls let in a soft light that illuminates the wood-effect PCV floor. This type of flooring was chosen because of its features, really suitable for physical activities, due to its thickness that reduces the impact of the body on the floor, its non-slip qualities, and its cleaning facility over the time.


Employees can take advantage of the 75 Sqm of free floor to dance, practice yoga, do pilates, stretching or soft gymnastics, surrounded by a wall entirely covered with full height mirrors, just like in the best dance academies! After the hard training, the "athletes" can recover their energy with a nice regenerating shower in the comfortable bathrooms and changing rooms, divided by gender.
The company canteen was created a stone's throw away from the fitness area: a total of 180 Sqm define the canteen, the market area, and the relaxation one. The project layout had the objective of creating a comfortable space: the 6 / 8 seater tables were distributed along one side of the room, leaving the possibility of developing 17 Sqm for shelves and shelving in the market area, and of housing colourful sofas and tables in the relaxation area. In general, the environment is very bright and positive, thanks also to the use of green and blue furnishings that recall the colour of the lawn and of the sky.
















