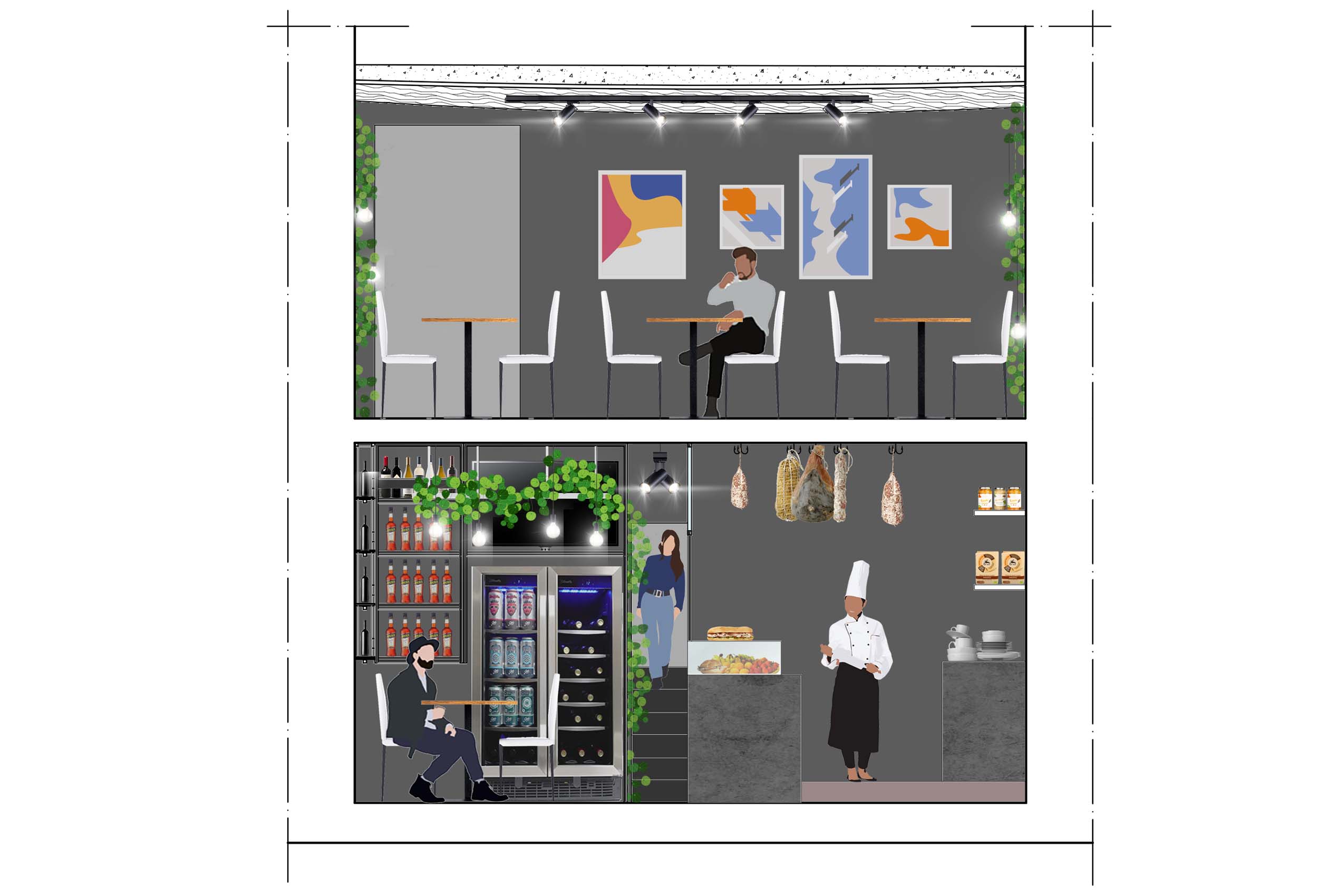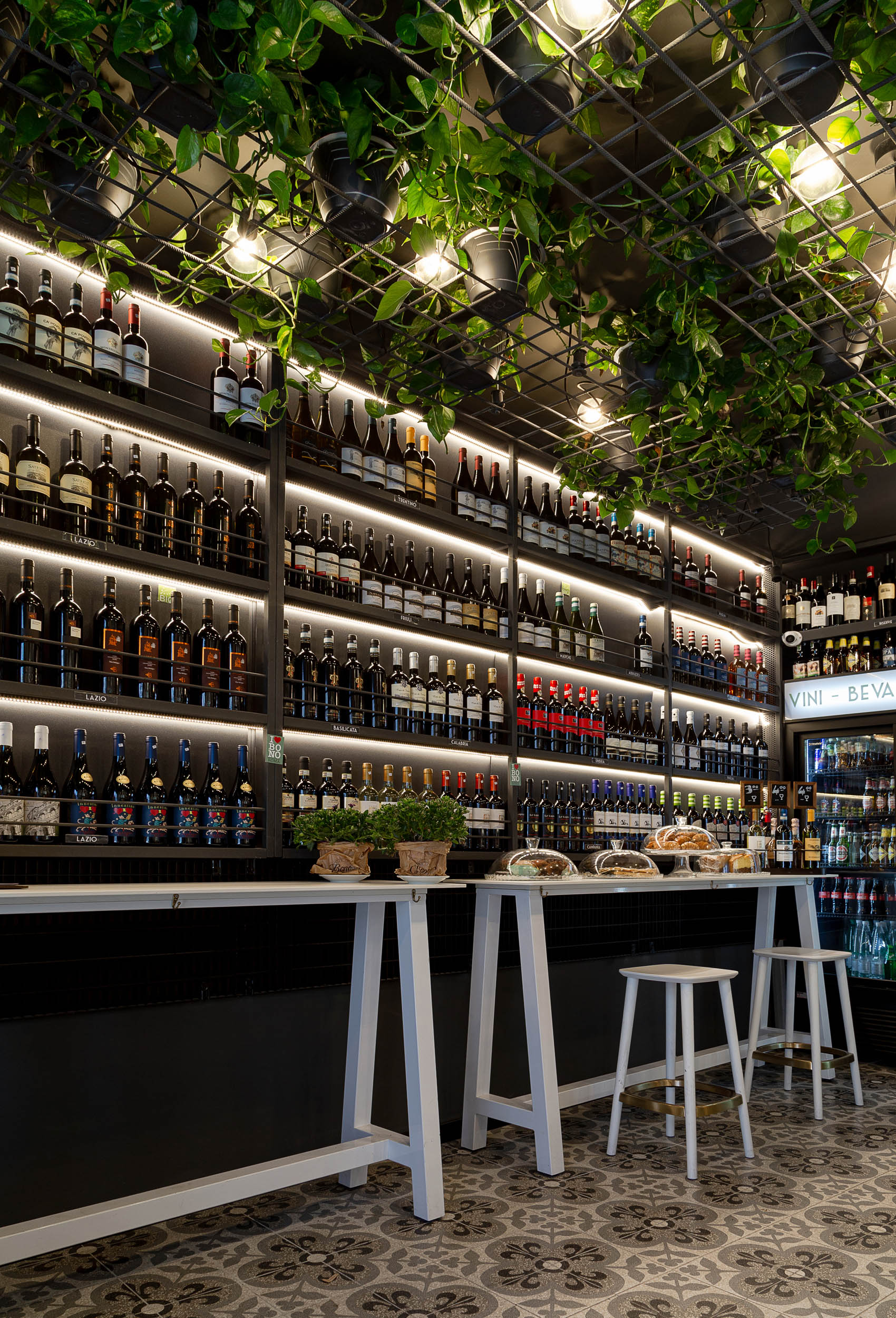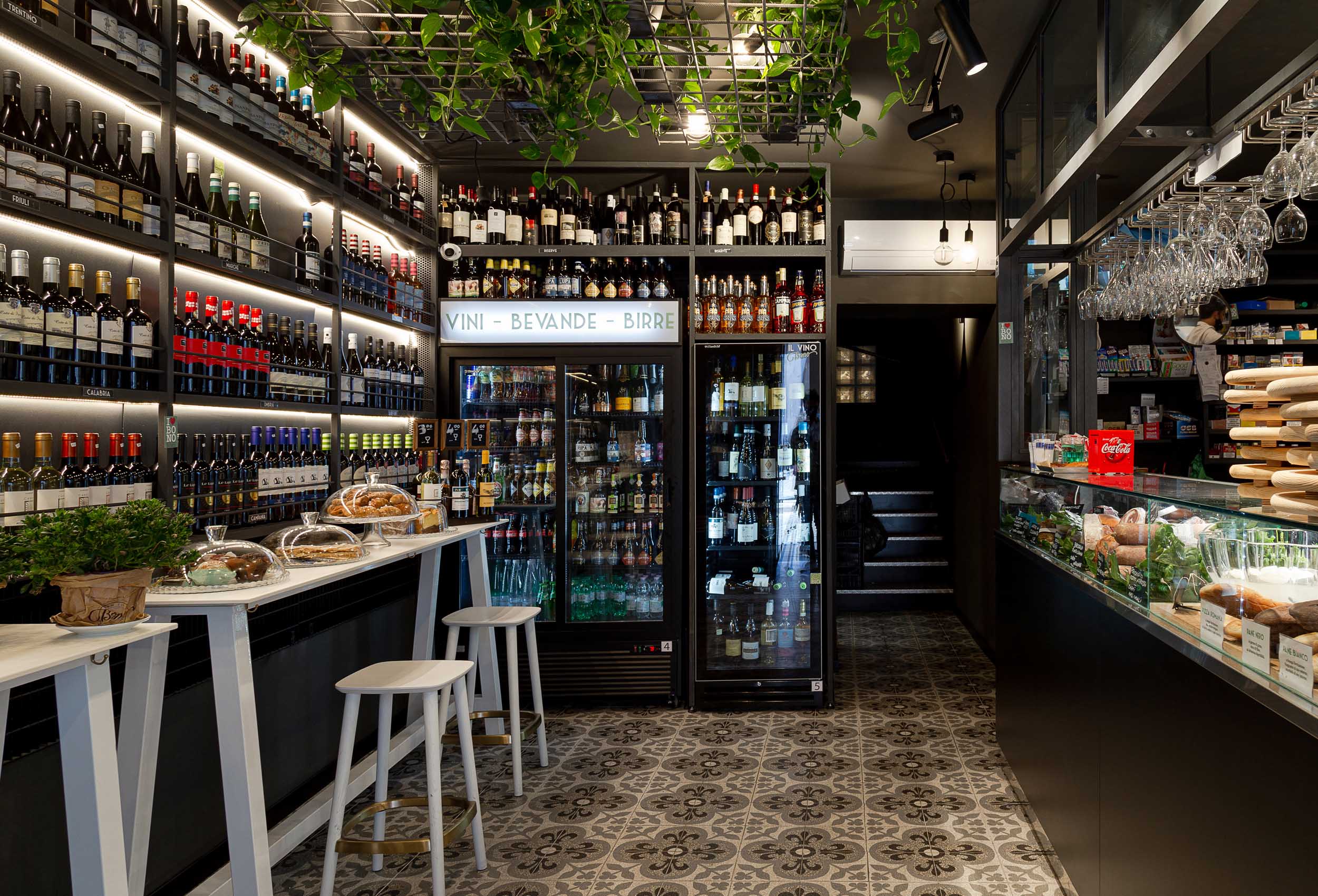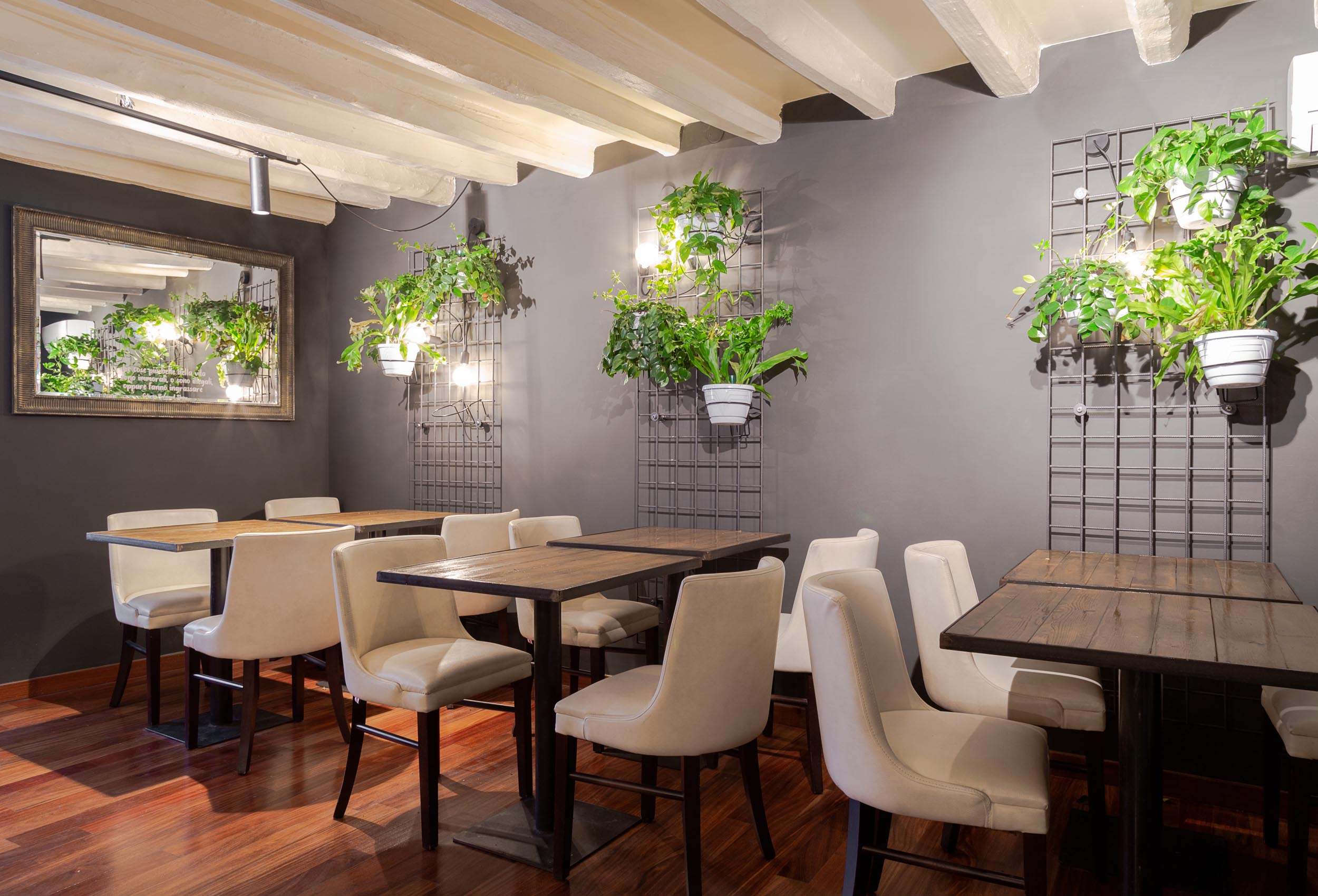Mamma che "bono"
Location: Rome
Area: 70 Smq
Cliente: Private
Project time: 2021
The historical centre of Rome offers a huge variety of places for dinner, lunch, or a simple aperitif, that you can admire and enjoy while walking in the Eternal City. In this context, more precisely, in the precious context of Piazza della Fontanella Borghese, we designed a place of the "Mamma Che Bono" franchise which offers a high gastronomic level.
Like many others in the historical centre, this restaurant has a small size and consists of two floors: the first floor accommodates the counter and a small drinking / eating area, while the first floor is exclusively intended for the waiting service.


The environment has an industrial-flavour design, characterised by the prevailing anthracite-grey colour contrasting with the neutral and welcoming colours of the cement-effect stoneware flooring. The Marazzi flooring, series D_Segni Scaglie is inspired by the Venetian random mosaic, whose polished and opaque marble flakes create an interesting play of lights on the surface, giving a unique brightness to the whole environment.
As soon as you walk in, you will see the preparation counter to the right, characterised by a white tiles wall to remind of the old Italian delis, followed - along the entire wall - by a structure of linear iron shelves, to accommodate both the kitchen tools and some cooking products.
The counter under the shelf structure consists of two clearly divided areas, the washing area, and the preparation one, equipped with all the tools and accessories required to perform the service in a safety way.
The front counter, more visible to the customers, is characterised by display windows of the main products to let understand the customers the typology of food offered and the choices available. A play of anthracite-grey painted iron profiles, glasses, window displays, window stickers and objects create that pleasant industrial environment that is so trendy in our cities nowadays.
We decided to use the entire opposite wall, on the left, as a wine bottle display, into which some high tables for quick drinks and the refrigerators are fit.
An immediate visual impact, a blaze of wines and beers that has become the aesthetic characterising element of the whole environment. We have fixed a number of metal grates to the anthracite-grey painted ceiling to accommodate some plants, whose hanging branches create a "wild" play inside the room.
The second floor can be accessed by an internal stair that we have characterised using an almond steel cladding, anthracite-grey walls, and a specific design lighting, to continue the industrial theme of the first floor. Once you get to the upper floor, you can admire the waiting service area, characterised by tables made of treated wooden planks with iron profiles.


We have assembled metal grates to the walls, towards the tables, to hang some plants which will become the background of each table over time. The grates are spaced out by vintage incandescent lights.
The environment is also illuminated by LED track lights, which highlight the beauty of the wood flooring of the entire room.
The final result is a welcoming and young environment; a small place where you can both taste their deliciousness and enjoy some light-heartedness moments in a contemporary corner nestled into the historical centre of Rome.


















