Living the Salento
Winners of the 1st prize of the competition
Location: Maruggio
Client: Municipality of Maruggio
Idea’s competition: "Urban redevelopment of Piazza San Giovanni"
Project time: 2020
Maruggio is an exceptionally beautiful historical village in the Salento, rich in vestiges and old stories that are etched in the architecture and artworks, such as the Chiesa Madre or the Church of Santa Maria del Tempio.
Our approach to this project aimed at renovating an important pre-existing public space for the citizens of Maruggio was professional and curious; we had to consider the historical fabric, the cultural aspects and the traditions that surround one of the "most beautiful village of Italy".
The aim of our strategy was to express the full potential of the urban structure of the village through an intervention that fit in with the place, respecting the historical emergences, the perspective directionalities, and the places of social relationships, thus incorporating the large space of Piazza San Giovanni with Via Umberto I, as to create a single path that encompasses the entire history of the village.
A great attention was also paid to avoid waste of an economic nature. The resources available have been allocated in the best possible way, to achieve our objective in compliance with the general expenditure framework.
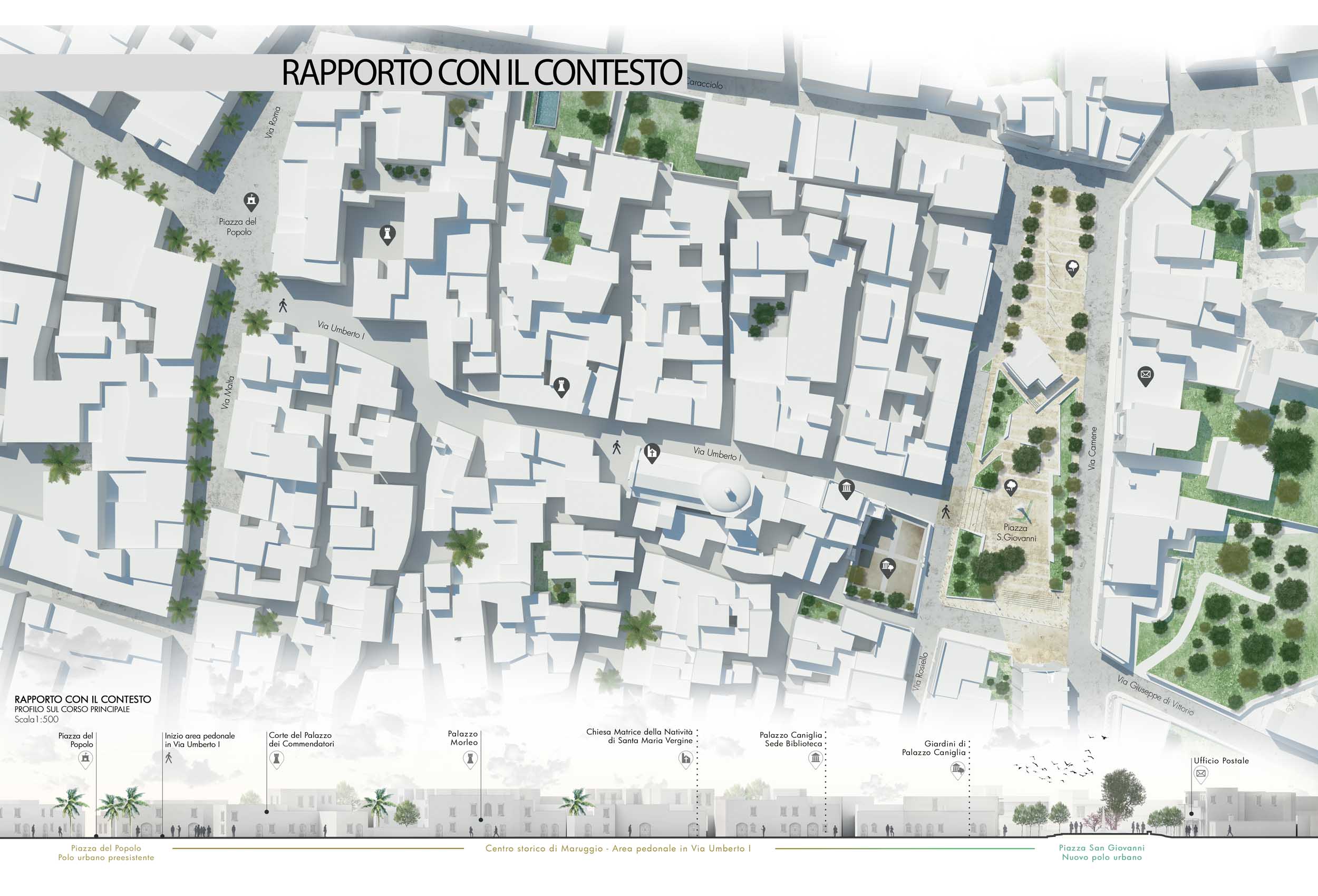
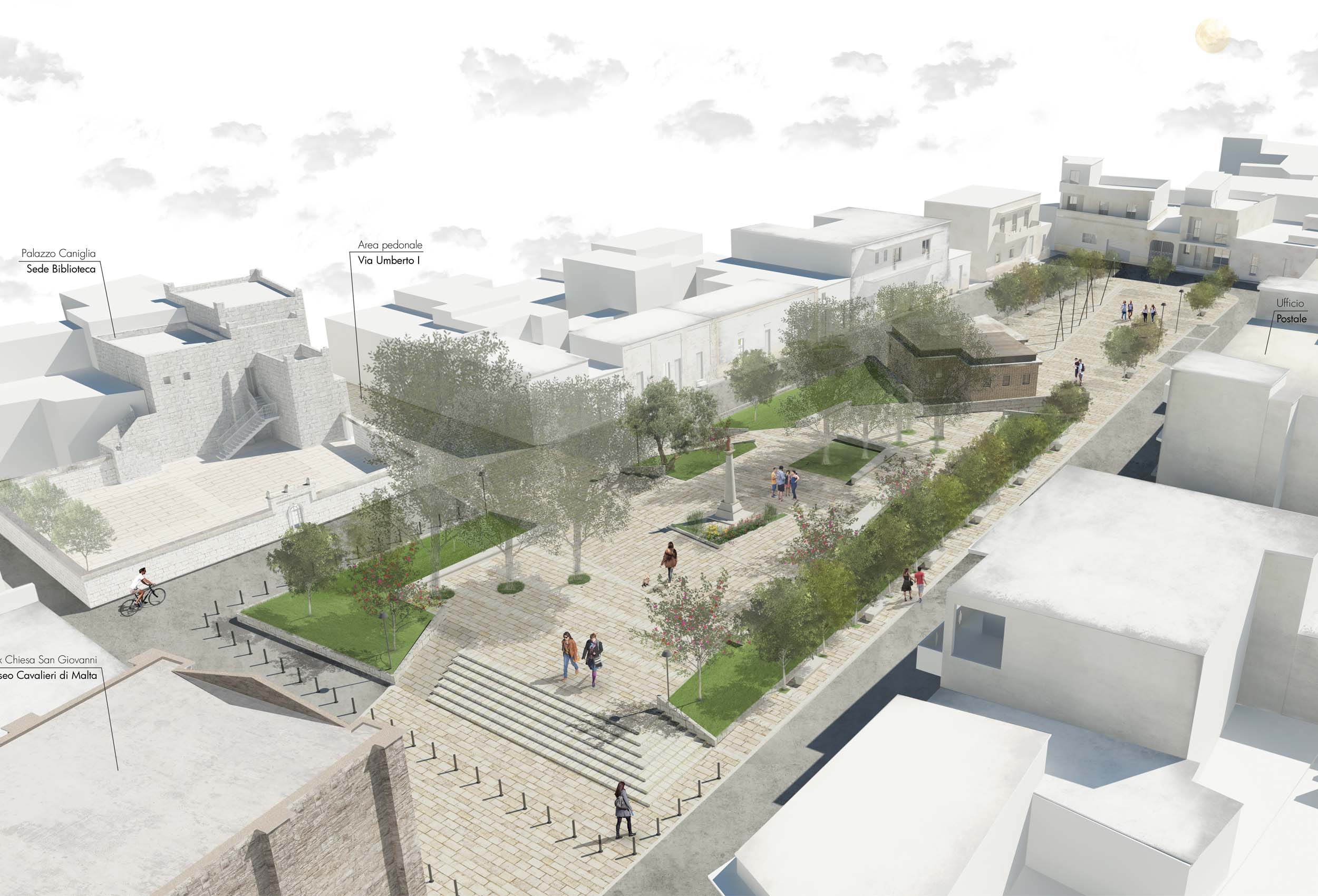
Functional Description
From a functional point of view, our design was based on a vision aimed at enhancing the existing urban layout. On the one hand, we have extended the axis of the main street up to the feet of the Patron Saint, which thus became the new physical (and no longer just visual) arrival point of the pedestrian area starting from Piazza del Popolo; on the other hand, we have designed a new axiality to connect the future Multimedia Museum of the Knights of Malta to the column of the Saint, which thus became the corner stone of the new pedestrian passages and the parlour of the village,
furnished with stones seats that mark the walking areas, while perfectly fitting in with the numerous existing trees. An arrangement of ramps and steps accompany the natural orography of the square, connecting the upper part of the large space described above, the "garden square" with the part at street level (facing the cafés), called "multipurpose square". The name originates from its designed intended use and the planned interventions, since this part of the square will accommodate the most different activities, from daily markets to events and concerts.
Architectural Description
The theme of the urban axis is translated into architectural terms by means of "signs on the ground", characterised by a pavement made of local stone that enters the square through large staircases and curbs, obtained from the demolition of portions of the existing perimeter wall. The planned use of traditional materials and construction techniques has had a great importance on the general impact of the new intervention, whose aim is a complete fusion with the surrounding context, to give warmth and architectural quality to the entire space. The result is a unitary urban image, defined by the uniformity of pavements made of Chianche of Lecce stone regularly alternated to Lecce stone bands with a brushed finish, that rhythmically mark the vast open space. The seats in the "garden square" will be made of Lecce stone according to a simple design enriched by a contemporary flavour, while the restoration and relocation of the existing stone seats is planned for the "multipurpose square".
The lighting project involves the use of different lighting techniques, implemented through specific LED lighting devices of the latest generation. The use of LED devices involves a reduction of CO2 emissions equal to 50%, compared to a traditional system with fluorescent lamps.
In addition to the general and accent lights, we have designed a light installation made up of 5-meters high aluminium poles, laid at an inclined position compared to the ground; their incline reminds a tree stems, thus offering a highly suggestive visual impact.
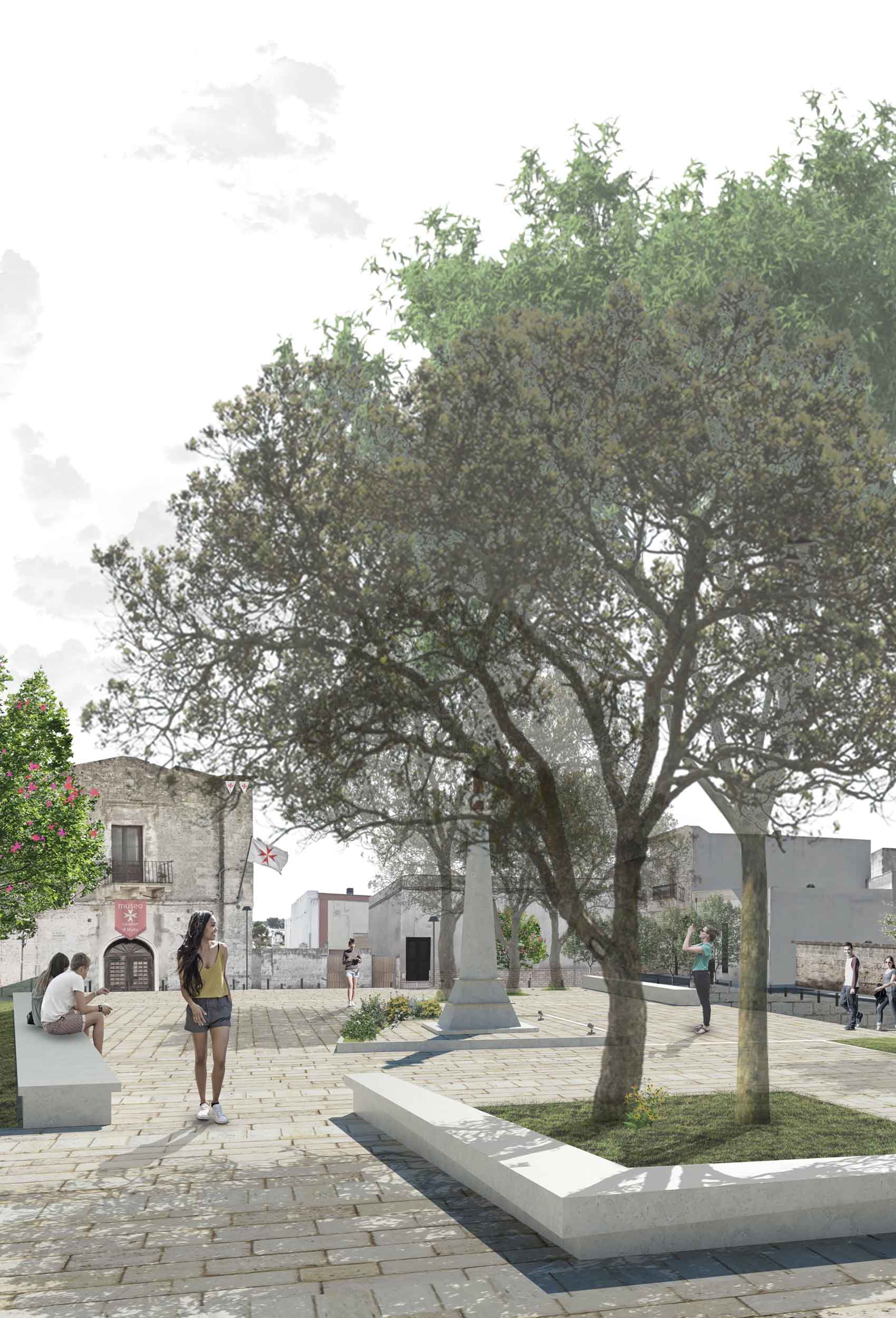
Furthermore, this installation resulted in a great characterisation of the entire intervention thanks to an immediately recognisable sign, even from long distances, able of attracting and intriguing; the full usability of the area was so granted while remaining an original scenography / sculptural element for both big and small events.
Historical Description
The impact of modern urban works is the construction of new residences, driveways and parking spaces that are radically changing the urban / rural context of the area where the Church of San Giovanni "outside the walls" and the facing statue stood.
Safeguarding and enhancing are two words at the base of design...and our idea was precisely born on this thought. We wanted to "mend" the artistic emergences of Piazza San Giovanni by extending the pavement of Via Umberto I, up to the future entrance of the Multimedia Museum of the Knights of Malta, passing next to the statue of San Giovanni which thus became the actual corner stone of the new urban path and of the entire square. The new paving entirely made of Lecce stone reconnects with the flagstones of the existing village which, in turn, naturally flows in the large space that is now a part of the historical centre, a new central area.
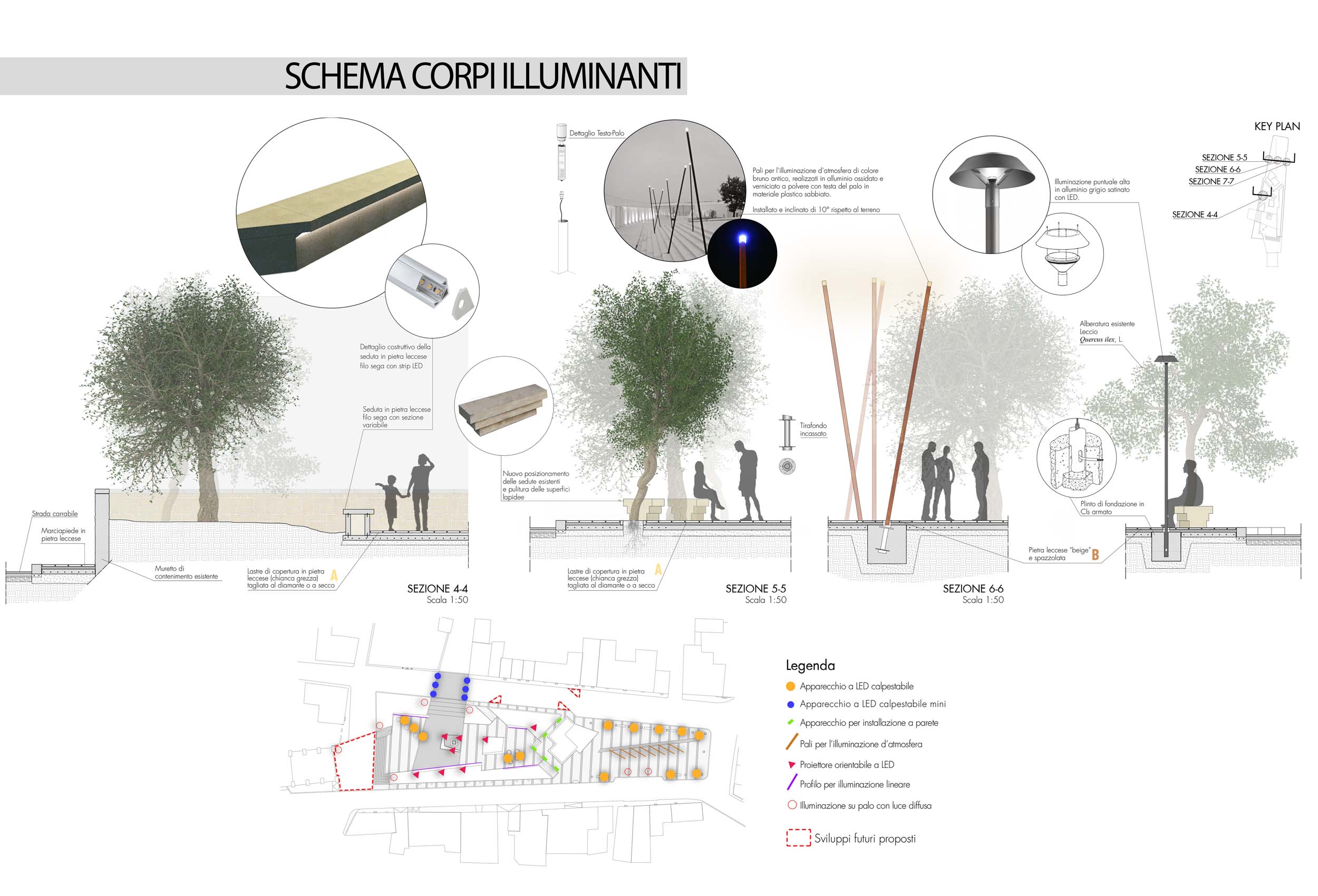
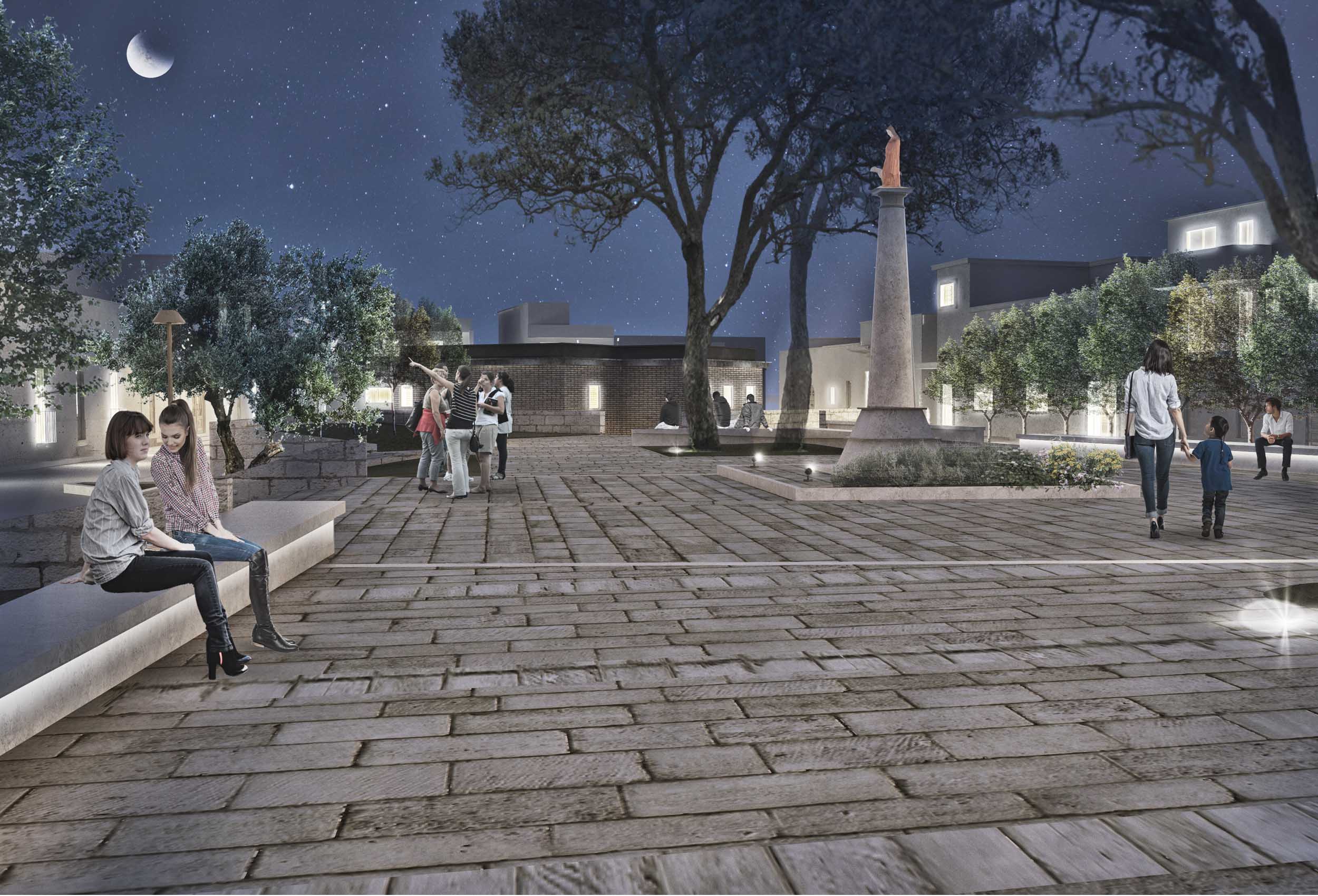
Greenery Description
Our approach to the existing greenery was preservative, due to our recovery "green" sensibility, limiting the plantings or tree removals only where necessary.
The most important intervention involved the upper part of the area that is the one currently composed of major tree species. To create a space that could be defined as a "square", the design has provided for the removal of some trees right in the centre of the area, while most of the trees have been kept in their original position by integrating them into the new design.
Other trees have been removed from their position but recovered and relocated according to the new design (as in the case of some holly oaks), thus minimising the economic impact.
The new species were chosen to give a greater aesthetic and functional value to the new "garden square": the olive tree and the Judas tree.
The first one is a plant deeply linked to the territory, as the surrounding countryside and the partial underground mill at the edge of the square tell us, as well as a clear reference to the "Road of Extra Virgin Olive Oil D.O.P. - Terra d'Otranto". The second one is a deciduous specie which gives a changing appearance to the square along the course of the year, due to the change of colours of its leaves.
















