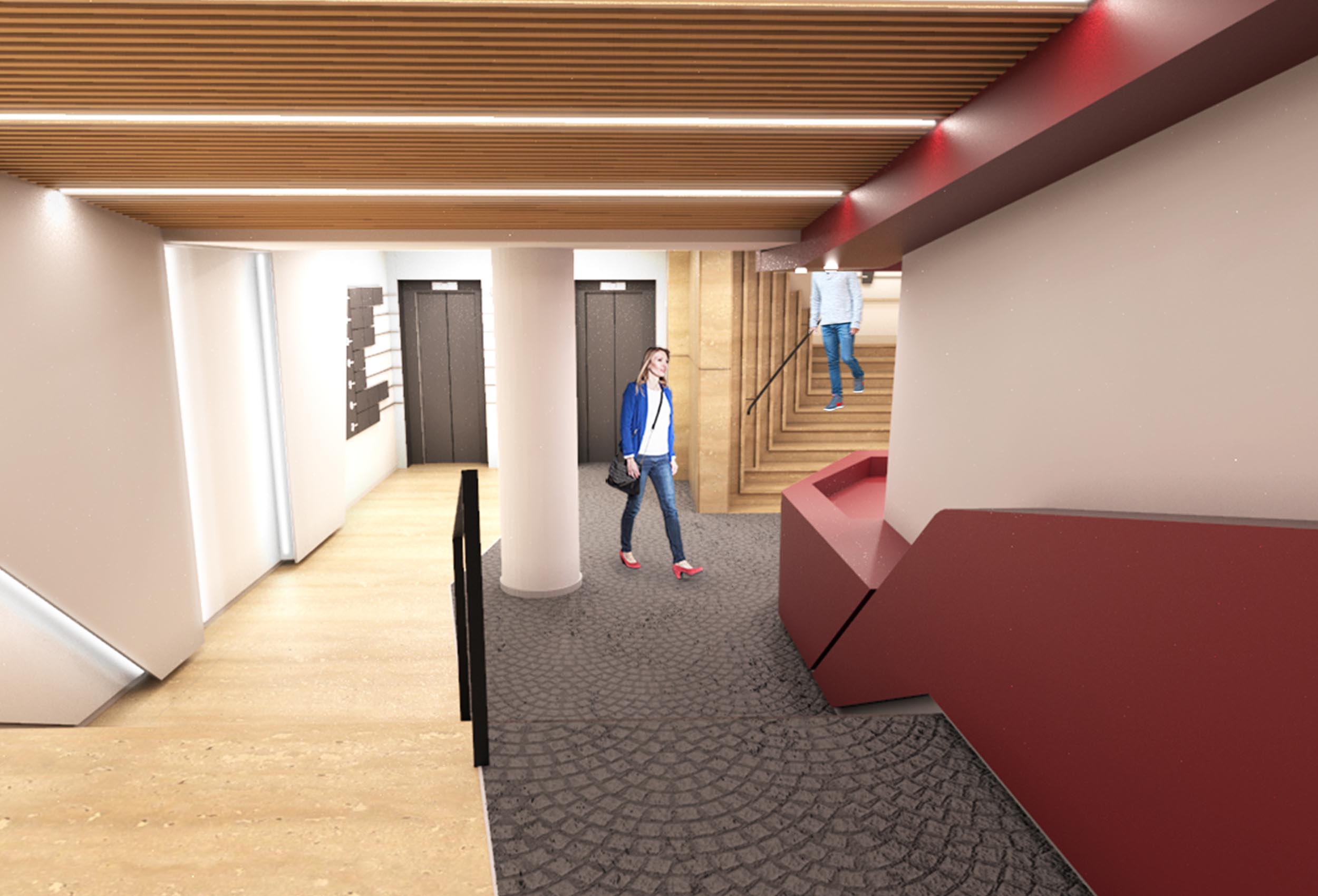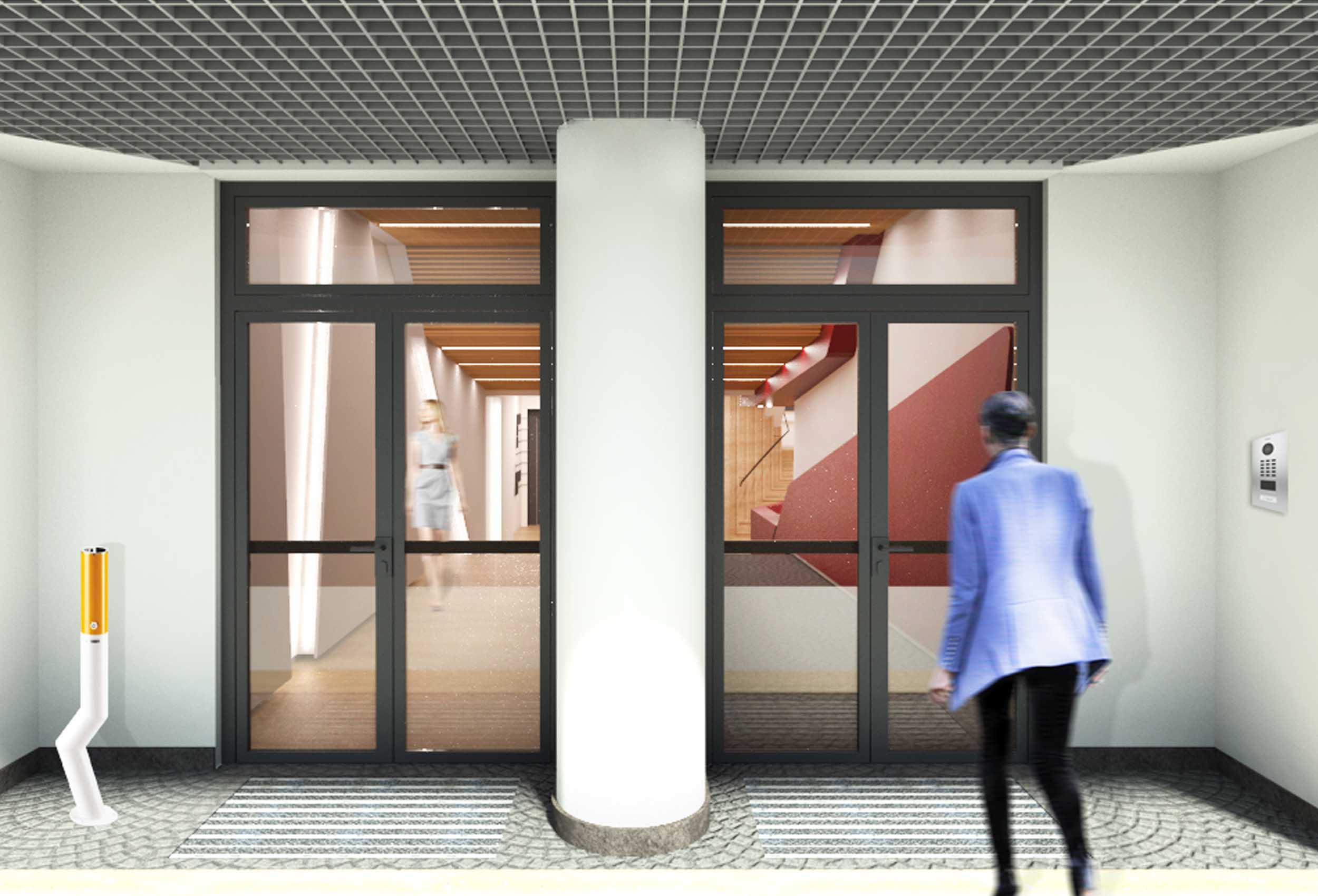Light cuts in shadow areas
Location: Rome
Area: 80 Smq
Client: Real Estate Management Company
Project time: 2020
The leading theme of this project, concerning a prestigious entrance hall, was the play among the vibrations of lights, shadows, and colours. We wanted to give an airier, more dynamic, and contemporary appearance to an environment that was barely enhanced, without forgetting its characterising element. In this way, and thanks to studied and targeted interventions we were able to increase the prestige of the building's entrance and reception area, and to satisfy our client.
This project was designed for a prestigious office building in the heart of Rome and involved the restyling of the entrance hall and of the reception area. Although already completely occupied by several tenants, the main objective of our customer was to renovate and enhance the entrance and the reception area of the building, as well as to contain the intervention costs concurrently. Therefore, our first approach was to analyse the critical issues to conceive the best solutions for increasing the prestige of this very narrow and long space; although poorly enhanced, this was an interesting space, characterised by an important travertine staircase.
The first key points that guided us in the design have been the extremely dark flooring, the disharmonies material of the stairs and the position of the concierge, barely visible from the entrance. Based on these assumptions and with the aim of improving the perception of the internal environment, we have decided to intervene also on the false ceiling, which further lowered this problematic narrow space. To give an immediate identifiability to the space and to underline our intention of improving its perception, we have decided to characterise the walls of the entrance hall through cuts of lights and colours.


The intervention therefore provided for the replacement of some parts of the existing flooring with travertine slabs, a material that will accompany the visitor throughout the hall and which gives a greater contrast, lightness, and warmth to the entire environment. The existing stairs are then replaced and rebuilt in continuity with the rest of the flooring. The plasterboard false ceiling at the beginning of the entrance hall will be replaced with a wooden slat suspended false ceiling, making the environment airier. The volume of the desk will be plastic and dynamic, and immediately identifiable from the entrance thanks to its bold colour and the play of vibrations between lights and shadows, which also characterises the adjacent wall.
The wall opposite to the desk is instead enhanced by means of cuts of light, that accompany us from the entrance to the lift landing area. For this area, where there is the last part of our wall with cuts of light, we have completely redesigned the interior signage of the building, to clearly indicate the different companies present. Lastly, we plan to use better a currently unused area near the reception; our idea is to divide it to create two different spaces: a service room and a waiting room for visitors. For this project, we have tried to perfectly balance practical needs and conceptual ideas, form and substance, lights and shadows, colours and materials.













