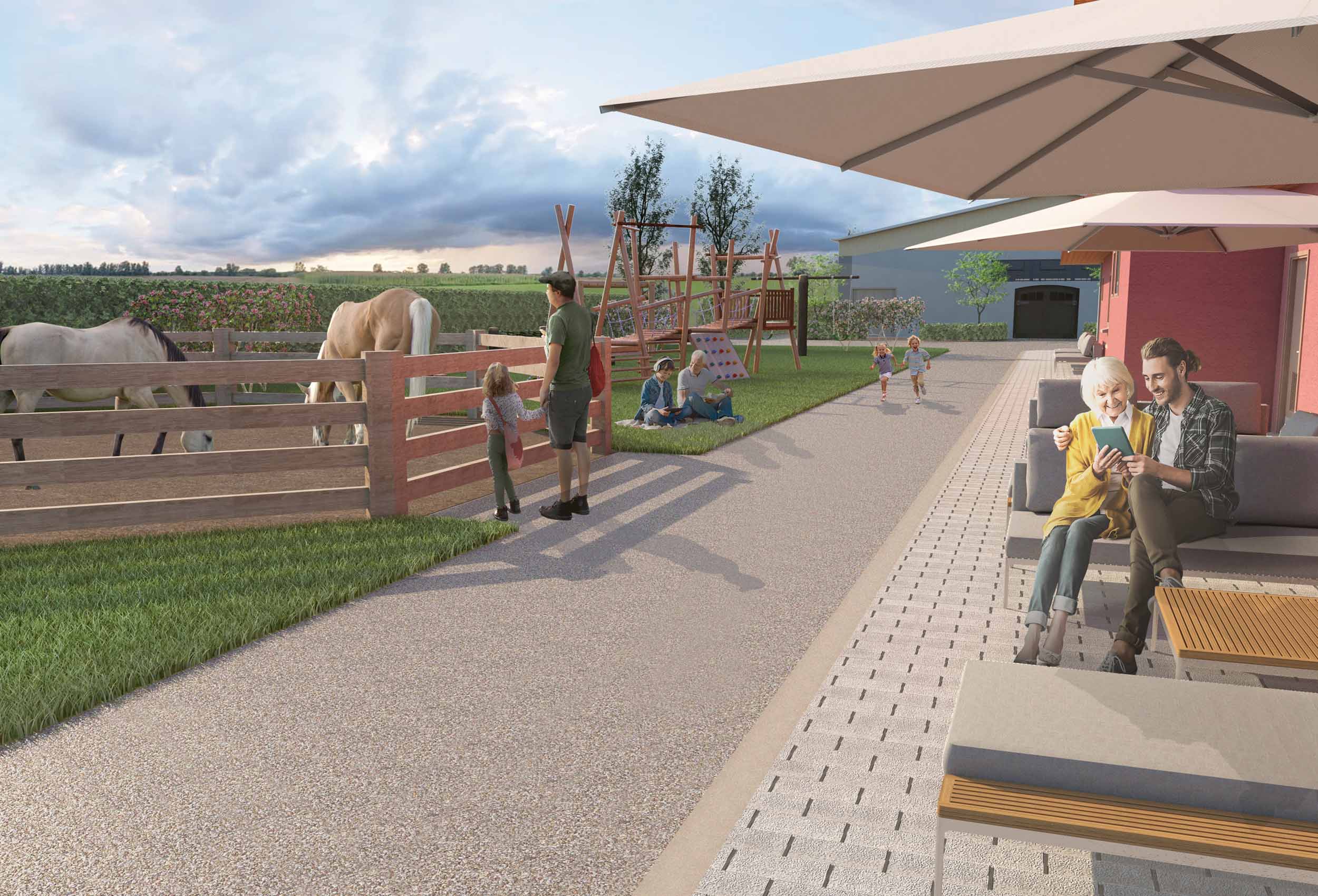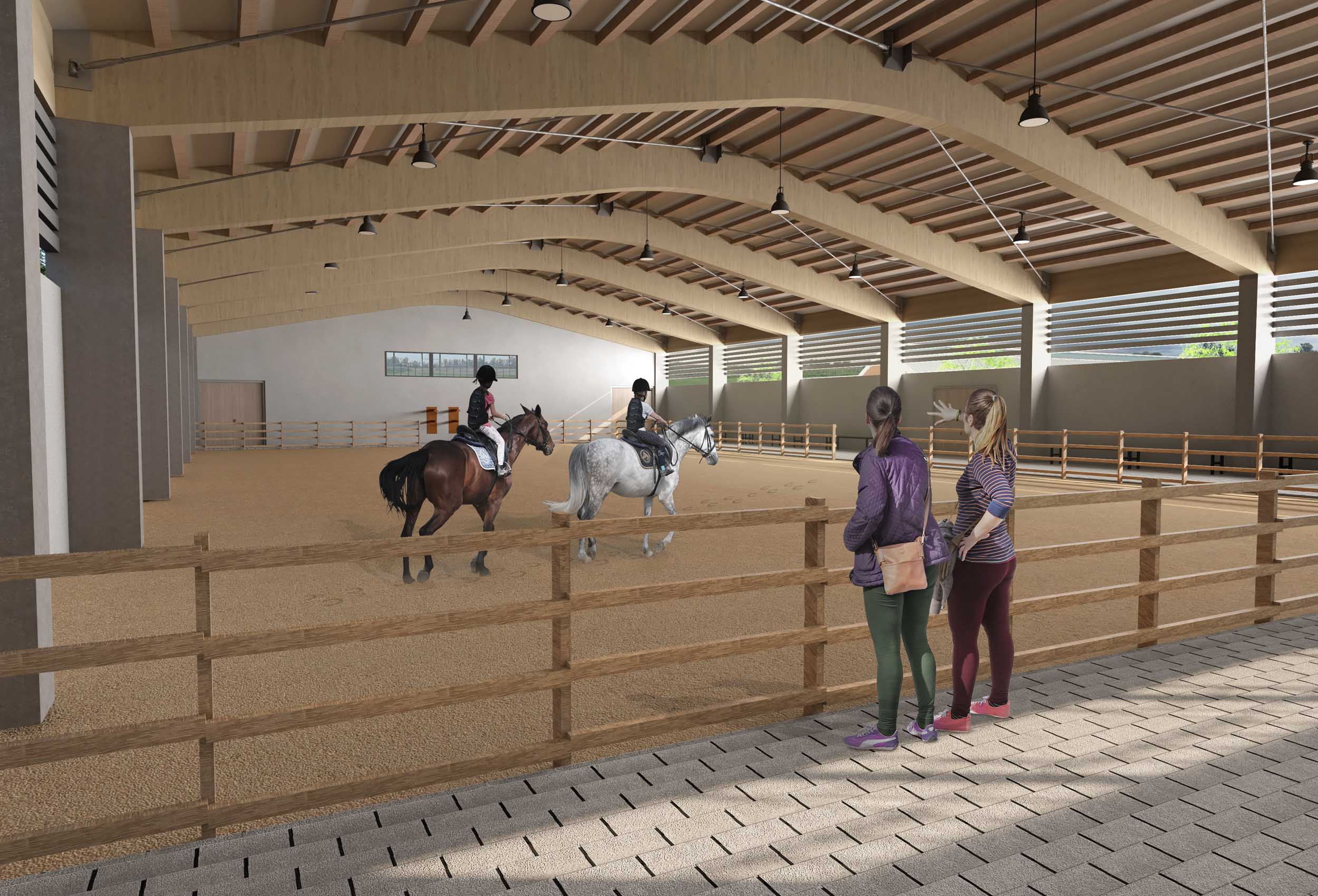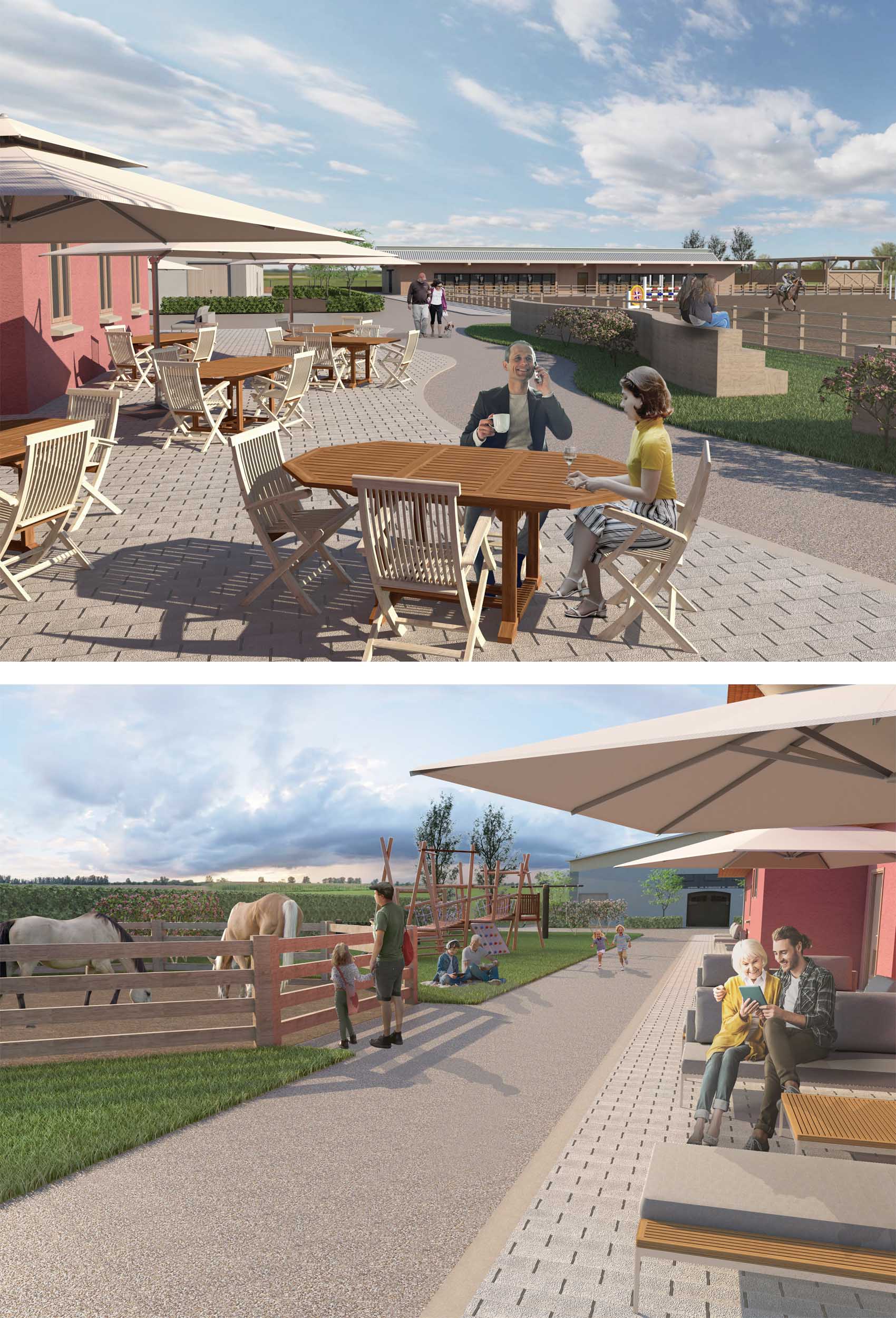Horse riding
Location: Fiumicino (RM)
Area: 10.000 Smq
Client: Private
Project time: 2014
Horses are sensitive and elegant animals that require constant care and attention. Whoever is in love with these animals has an almost obsessive attention towards the care of his / her own horse. Therefore, where, and how these animals live are of the utmost importance for the owner. Based on these assumptions, developing the design for the enhancement of a riding school was an interesting and compelling challenge for our Architecture Studio. The property is located in the Municipality of Fiumicino (RM), in an area originally intended for agricultural use, that has been strongly urbanised over the last 20 years with the construction of a number of residential and commercial real estate complexes; it is close to the Nuova Fiera di Roma and towards the "Leonardo Da Vinci" international airport.


These factors, in addition to the presence of the numerous services mentioned above, the large population density and the traffic flow have allowed us to develop a targeted and focused design for this area. The real estate complex consists of three buildings arranged around the large open-air riding track. The function of the first building is the "Club House", the second is intended as covered riding track, while the third one is used as stables and shelter for horses. Our aim was the restyling of the entire real estate complex through reinforcement and renovation works, improvement of the energy efficiency, development of the entire outdoor area by means of new paths, playgrounds, catering areas for the Club House, thus creating a beautiful, harmonious and functional space where to benefit from the calmness
and tranquillity of the environment, while enjoying your passion for riding. In addition to the total restyling of the building used as Club House, we also provided for the laying of a self-locking flooring along its entire perimeter to host both the new relaxation areas (consisting of beach umbrellas, armchairs and sofas) and the open air catering area, located near the restaurant belonging to the Club. We designed some small fenced outdoor areas, "the Paddocks", next to the one mentioned above, to temporary shelter the horses and allow the kids to interact with them. The Club House is surrounded by flower beds, lawns, hedges and by a researched and effective greenery, and hosts a kid’s playground as well. The covered riding track consists of a bearing structure made of reinforced concrete pillars and large shaped beams made of laminated wood. Wooden rafters with boarding are positioned between the bays of the beams; the structure is reinforced by steel tie rods. The perimeter walls are enriched by brise soleil metal strips which, in addition to aesthetically enliven the large walls, allow the air ventilation, the natural lighting and create plays of light. The entire structure is artificially illuminated by hanging lights, placed between the bays of the beams.
The simple interior consists of an area intended for the riding school and the riding track, made of special soil, and bordered by a wooden fence; the area is surrounded by a self-locking flooring hosting some seats for relaxation or lessons preparation. The design of the stables was studied into the deepest details.


For the psychic well-being of horses, both the side and the partition walls between the stables were designed to allow the view and socialisation among the animals; for this reason, we designed them with large openings. These large openings also allow the air ventilation and a greater natural light, that is fundamental for the well-being of horses. However, one of the most important areas of the whole project is the outdoor riding track, surrounded by all the buildings above. The riding track is characterised by a large area made of natural terrain, bordered by fences; the centre of the riding track is suitable to carry out events, competitions, teaching, and horse therapy. A design fully integrated in the surrounding environment, becoming a quality and pleasant discovery in all respects.









