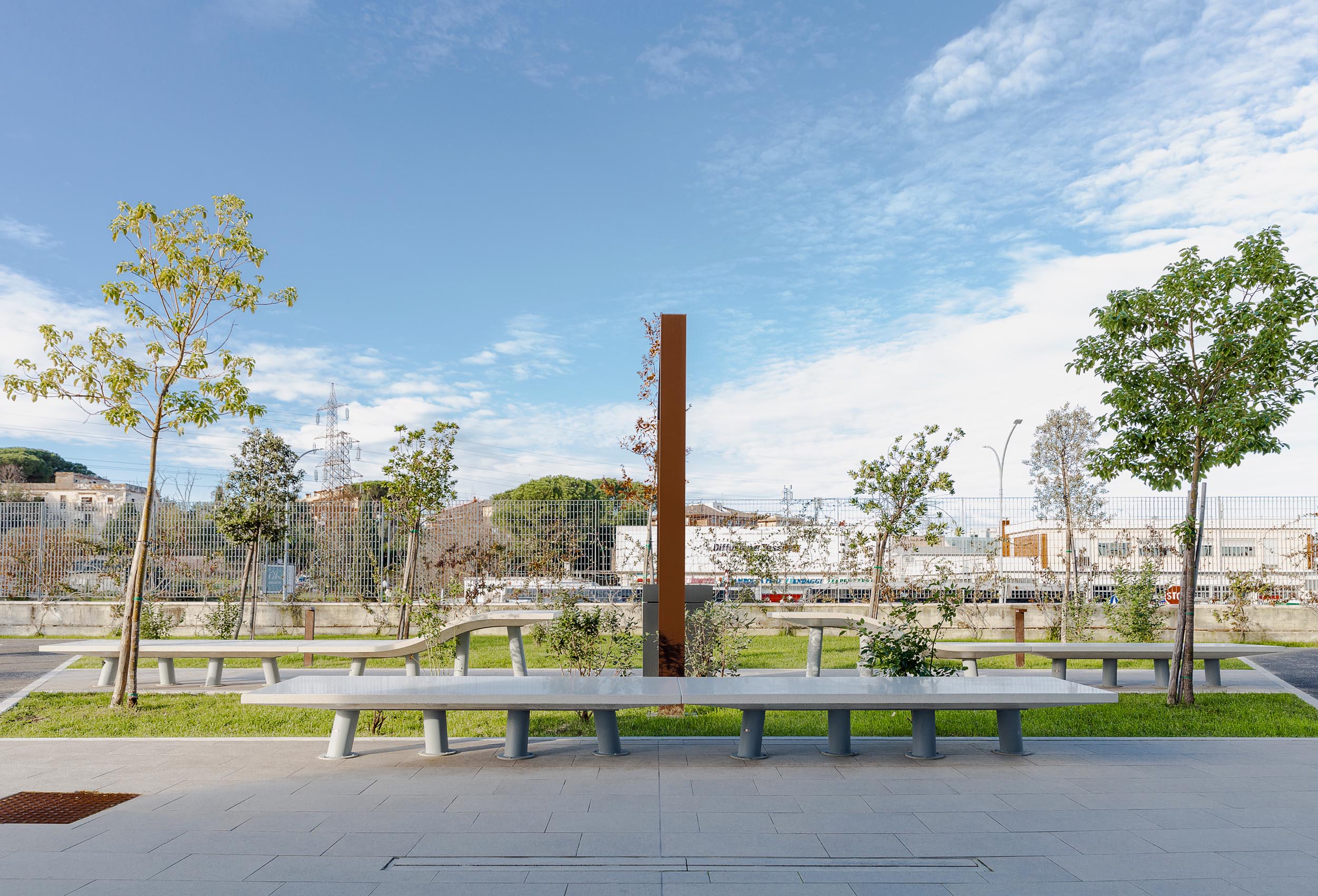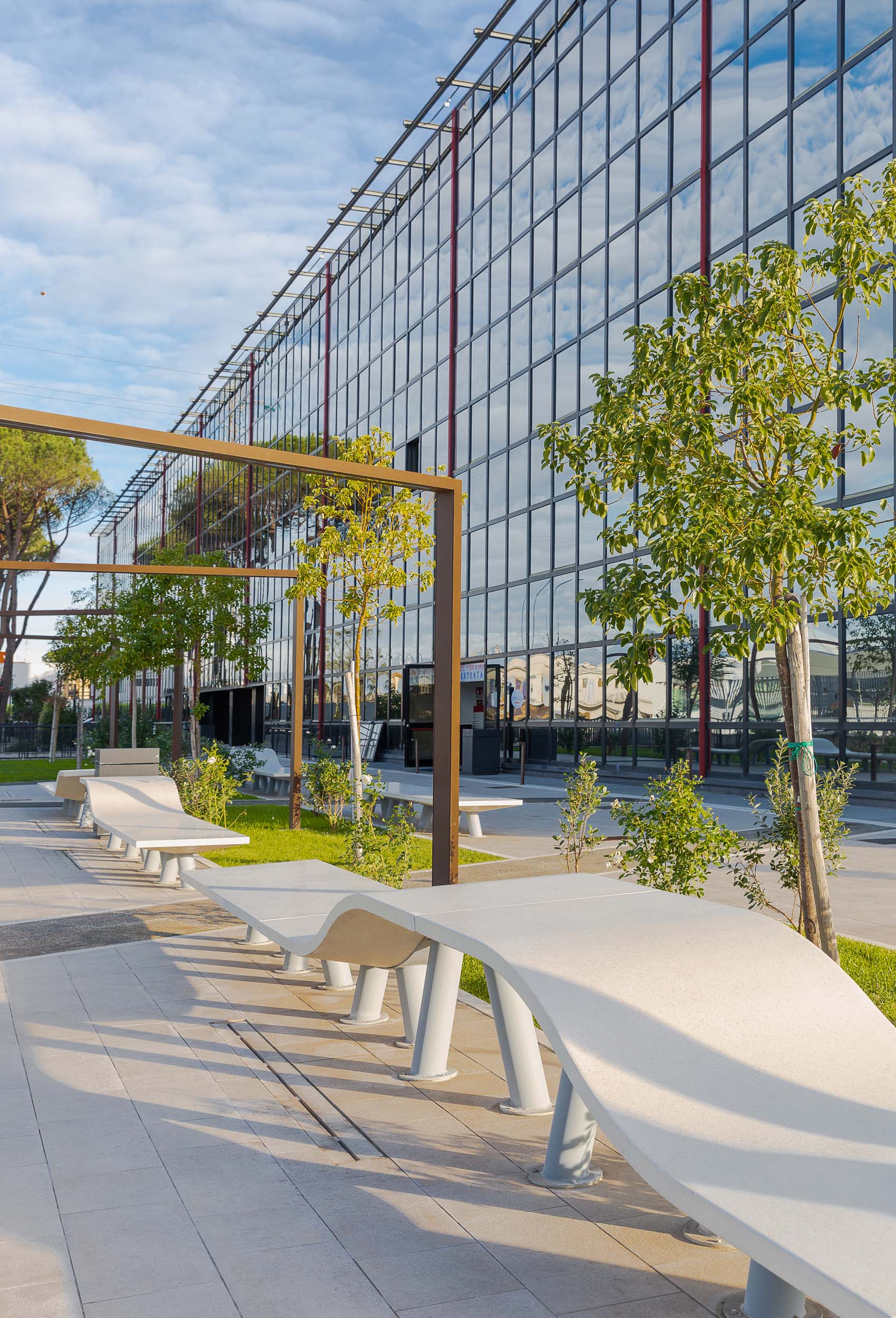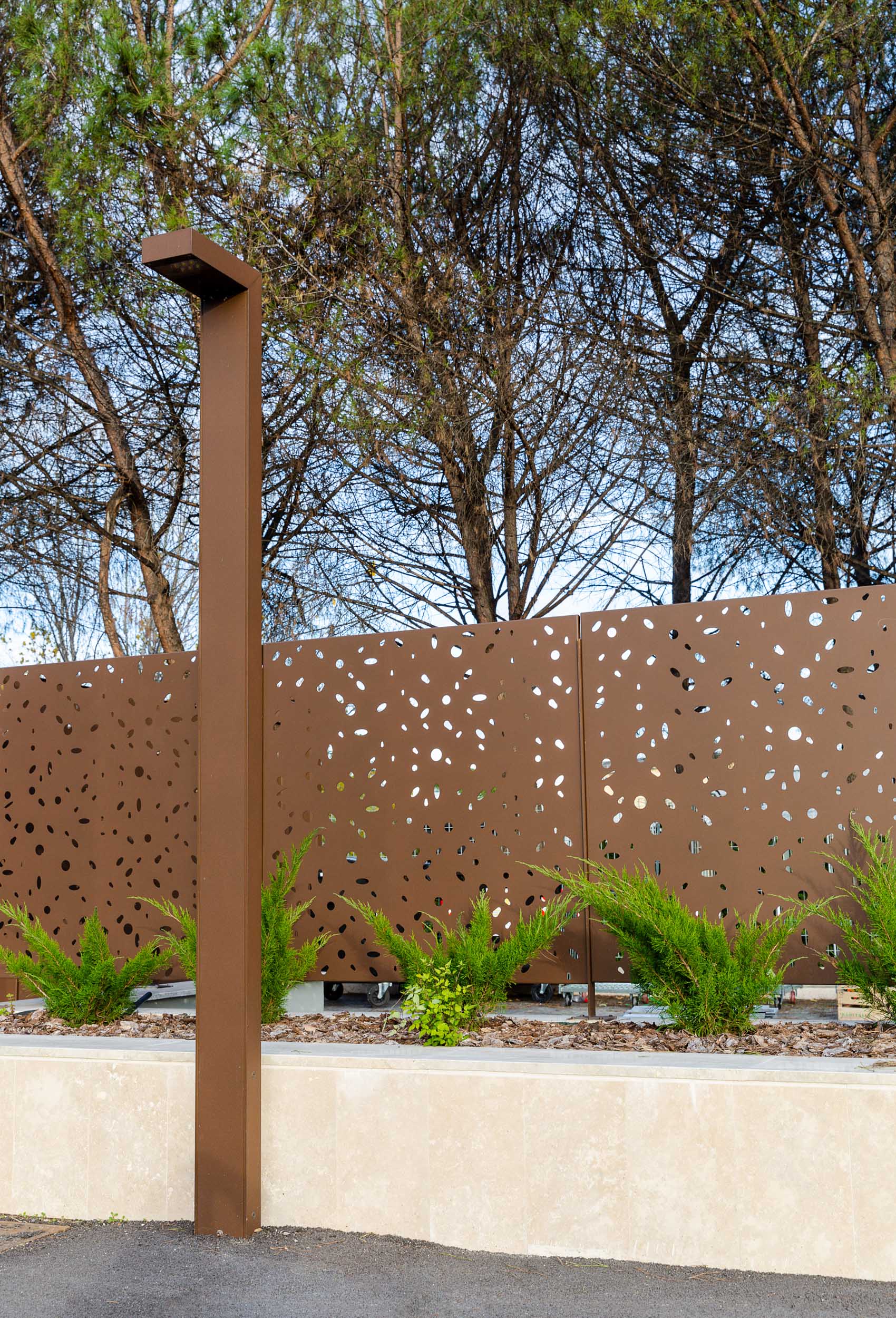Green Styling
Location: Rome
Area: 2200 Smq
Client: Asset Management Company
Project time: 2019-2021
This project concerned the restyling of a spacious perimeter area of a large office complexconsisting of three buildings, located in Rome. It involved the design and construction of spaces and elements of different nature aimed at solving various criticalities: flooring, green areas, the new handling of waste collection and its shielding.
The objective was to enhance the spaces while considering another extremely important aspect, the environmental sustainability.
The complex is located in an area of the city currently interested by a great turmoil; many buildings, companies and industries were previously present, then abandoned.


Over time the structures have become only crumbling ruins. These structures are now highly appreciated by investors, who are supporting the redevelopment of the area through architectural renovations or newconstructions.
As for our intervention, the area we took care of borders with an enormous, abandoned space whose future development is still uncertain. This has led us to create a vertical garden to beautifully shield this abandoned space, located right in front of the side entrance of our area of intervention.
The load-bearing structure of the vertical garden is made of metal profiles supporting a system named "Green Profile - PV Module".
This system consists of hanged special pots that guarantee the safety of the plant roots and protect them from thermal shocks. An automated irrigation system has been built to ensure the rooting of the essences.
The green elements were then alternated with panels made of perforated sheet whose colour evokes that of buildings. At night, the narrow-beam projectors placed at the base of the vertical wall create a fascinating view.
The glazed wall of the main entrance of one of the three buildings directly overlooks a particularly important and congested road of Rome; the external area between this facade and the road acts as a filter.
Initially, it was characterized by the presence of large, tarmacked areas bordered by trees; both the asphalt and the trees were affected by different problems that might have been dangerous.
Therefore, we decided to create a green "promenade “composed of two gardens placed on the sides of the main entrance of the building. The largest garden consists of a new relaxation area characterized by a pedestrian path and flower beds, at the service of all users of the property.
The key element of this project is the lighting system; in particular, the "Linealight" portal arrangement that enhances the overall design, especially after sunset.


It highlights the main pedestrian path, sided by contemporary and sinuous Metalco seats, and creates a perception of a central promenade. The main path is crossed by minor transverse paths that create and define the green areas.
The use of draining pavements, the planting of numerous and different types of vegetation (both tall and shrubby) and the choice of energy-saving lighting highlight the focus of this project on the environmental sustainability. Overall, the number of areas intended for greenery has been doubled compared to the existing one.
Given the considerable size of the buildings and the increasing need to differentiate waste materials, we decided to create a new recycling area behind one of the buildings, to facilitate the disposal of waste. A substantial number of bins are located in this area and are easily movable thanks to a new double gate entrance.
The recycling area is shielded by means of a perforated metal sheet panel fence, "Mask" Series made by Metalco. The panels are fixed on a low supporting wall, where a large perimeter flowerbed has been built-in.
To conclude, the perimeter of the entire area was modified through the creation of new shielding flowerbeds and small rest areas, embellished with diversified vegetation, to create a continuous beautiful vegetable edging.



















