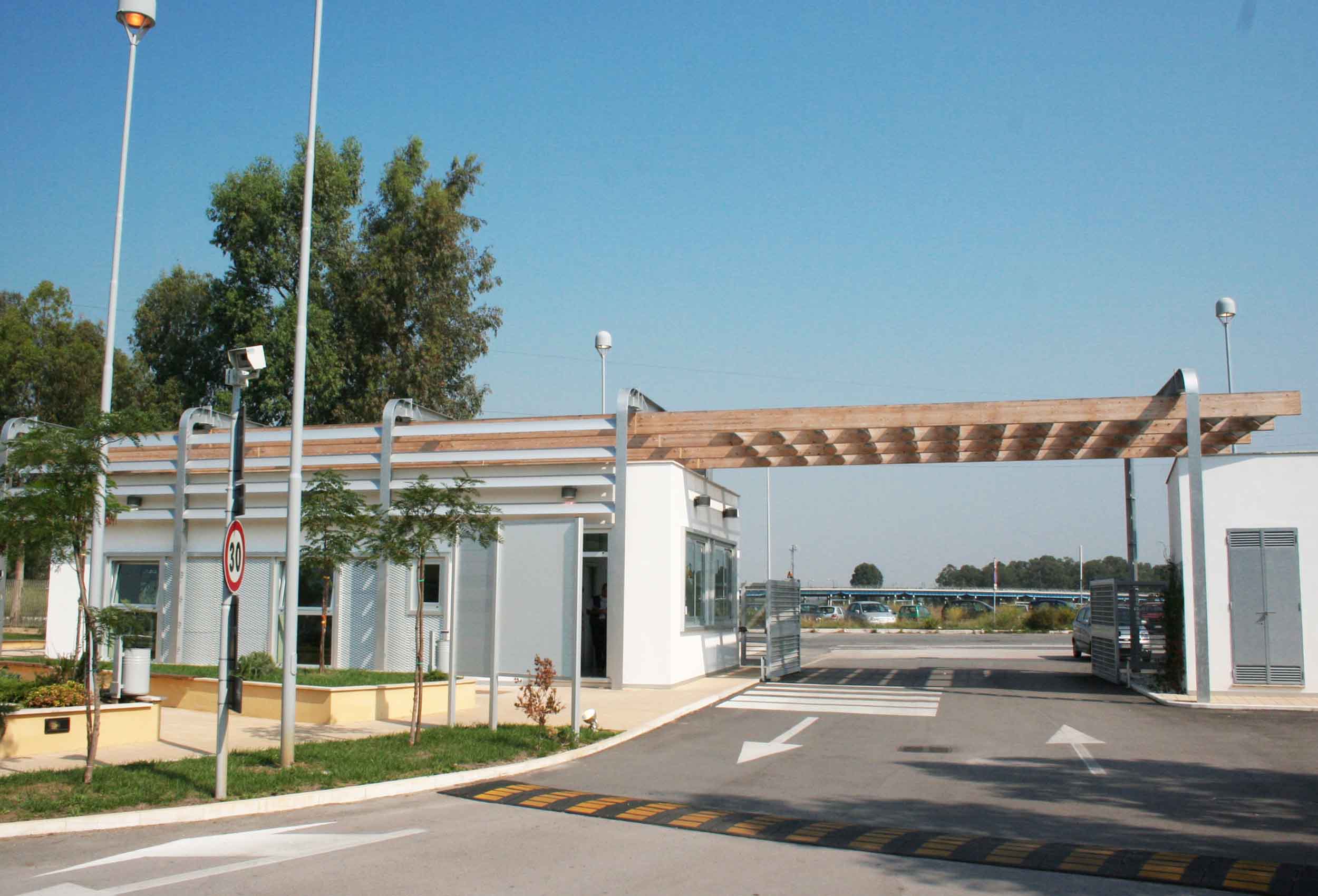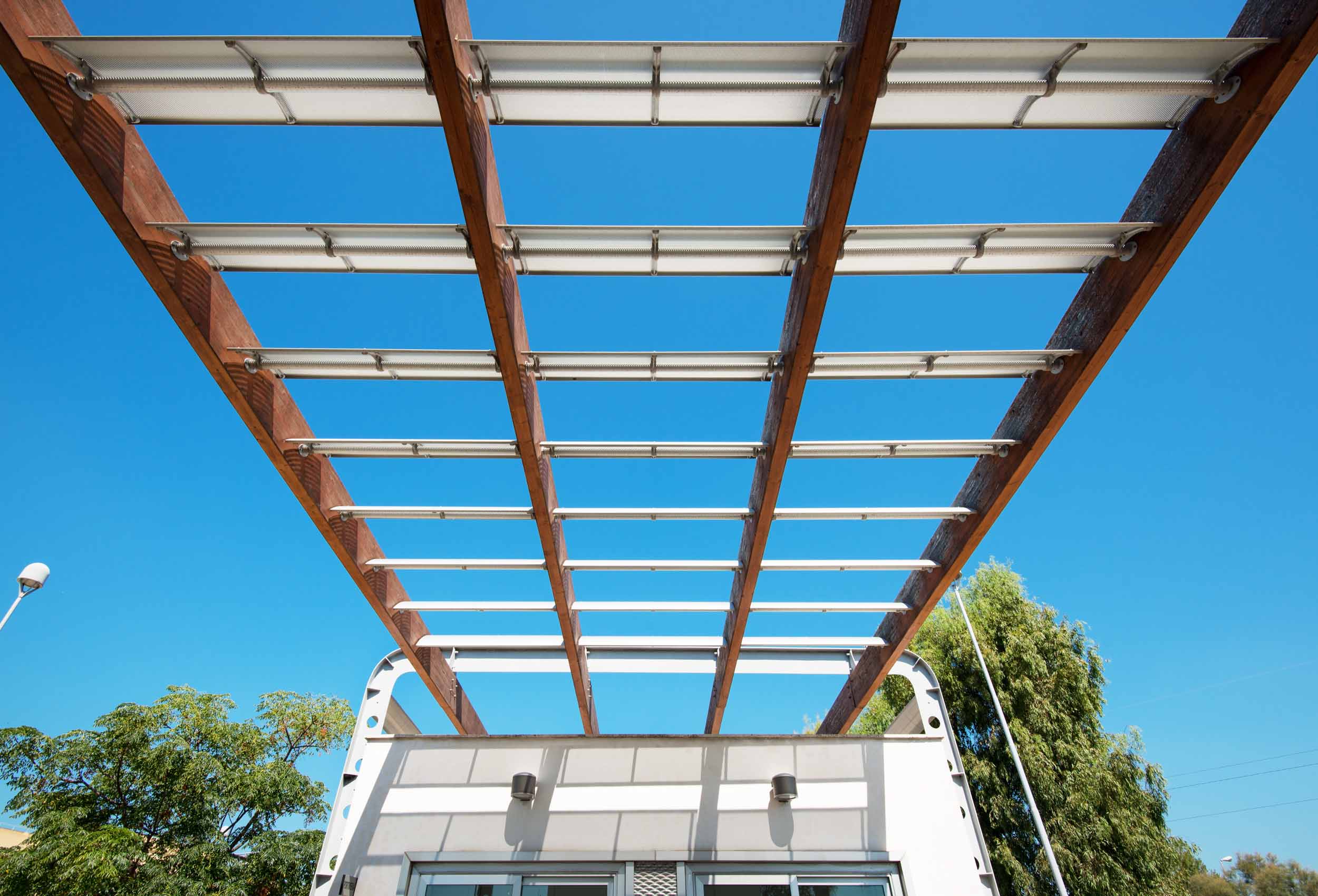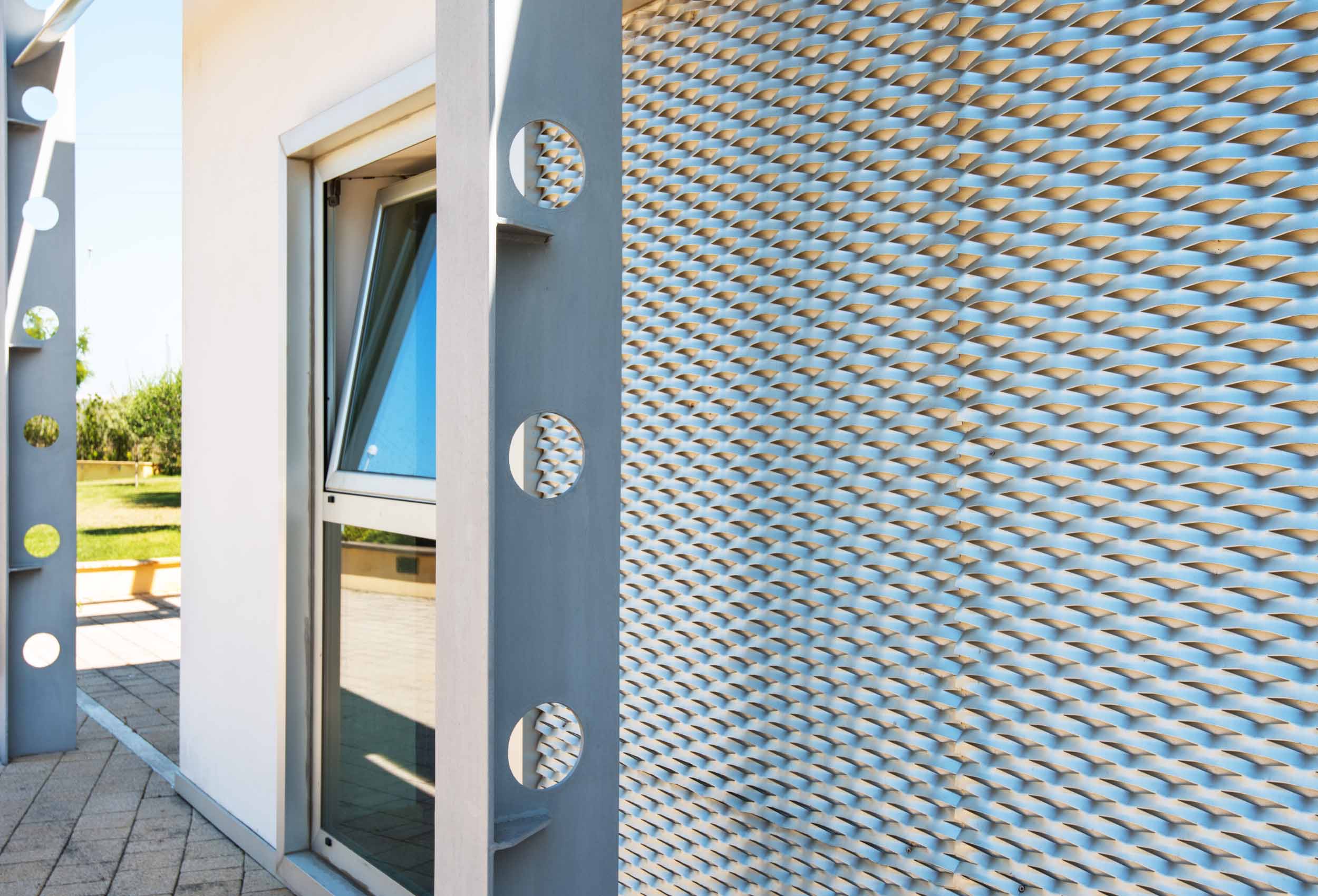Futuristic gates
Location: Fiumicino
Area: 250 Smq
Client: Private
Project time: 2008
This project was concerned the main entrance of an administrative hub located in an industrial zone, outside the built-up area. The entrance was barely visible from the street, and its aesthetic was unattractive and not in harmony with the building itself. The entrance consisted of a large steel gate with hinged doors placed between two small buildings, used respectively as technical room and security service shed. Although the distance between the two buildings was a few meters, the impression was that they were not linked to each other, and that there was not an architectural union aimed at bringing out the access point to the building. Our project was therefore focused on the need to create an architectural element with great visual impact, as to create a link between the two existing constructions.


For this reason, we designed a long, steel and wood cantilever roof, with a supporting structure independent from the small existing buildings that are included in the height of the trusses. The latter is made up of steel pillars and beams, with curved connection angle, that supports four plywood purlins; the purlins run along the entire length of the cantilever roof and act as support points for the adjustable brise soleil with ellipsoidal extruded aluminium blades. Another important intent of our design was to shield the entire area below the cantilever roof from sun's rays: in fact, the brise soleil blades retain about 80% of sun's rays heat, resulting in a greater thermal comfort for the rooms below and a reduction up to 30% in the consumption of climate control systems.
The installation distance between the brise soleil is studied to allow the proper passage of wind, and to both improve the climatization performances and secure the safety of the structure. To strengthen this last aspect is due to the choice of alveolar pillars with circular openings (usually used in the aeronautical field), which guarantee a smaller surface of thrust by the wind and reduce the general weight of the structure; furthermore, they give a pleasant hi-tech touch to the whole design. The plywood purlins are made of composite material, essentially consisting of natural wood; however, it is assembled through highly technological manufacturing processes, thus maintaining the natural qualities of wood but also exponentially increasing the structural capabilities of the oldest and most appreciated of materials.














