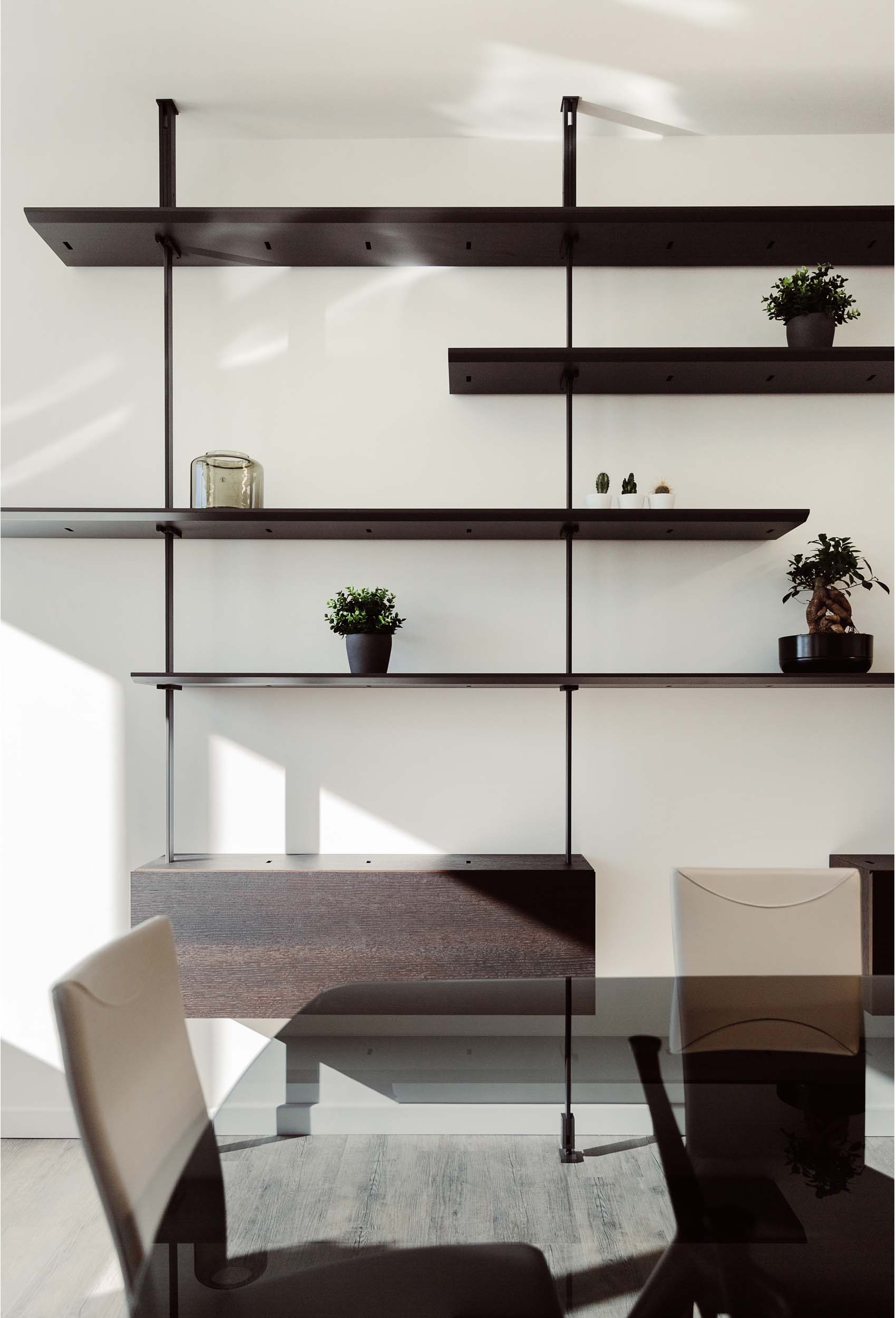Functional Refinement
Location: Rome
Area: 1150 Smq
Client: Real Estate Development Company
Project time: 2021
This project concerned the refurbishment of Impredo's offices, a Company leader in the Real Estate Development field established in 2014; the design required a great attention both in terms of distribution and details.
The peculiarity of this large office is the layout of its spaces; the reception and the waiting areas are located in the centre, sided by representative / operational offices and meeting rooms on the left, and others operational offices and smaller meeting rooms on the right, along with some functional rooms.
The arrangement of the areas, also divided according to their functions was one of the most relevant aspects of this project since it supports the physical and intellectual work of employees.
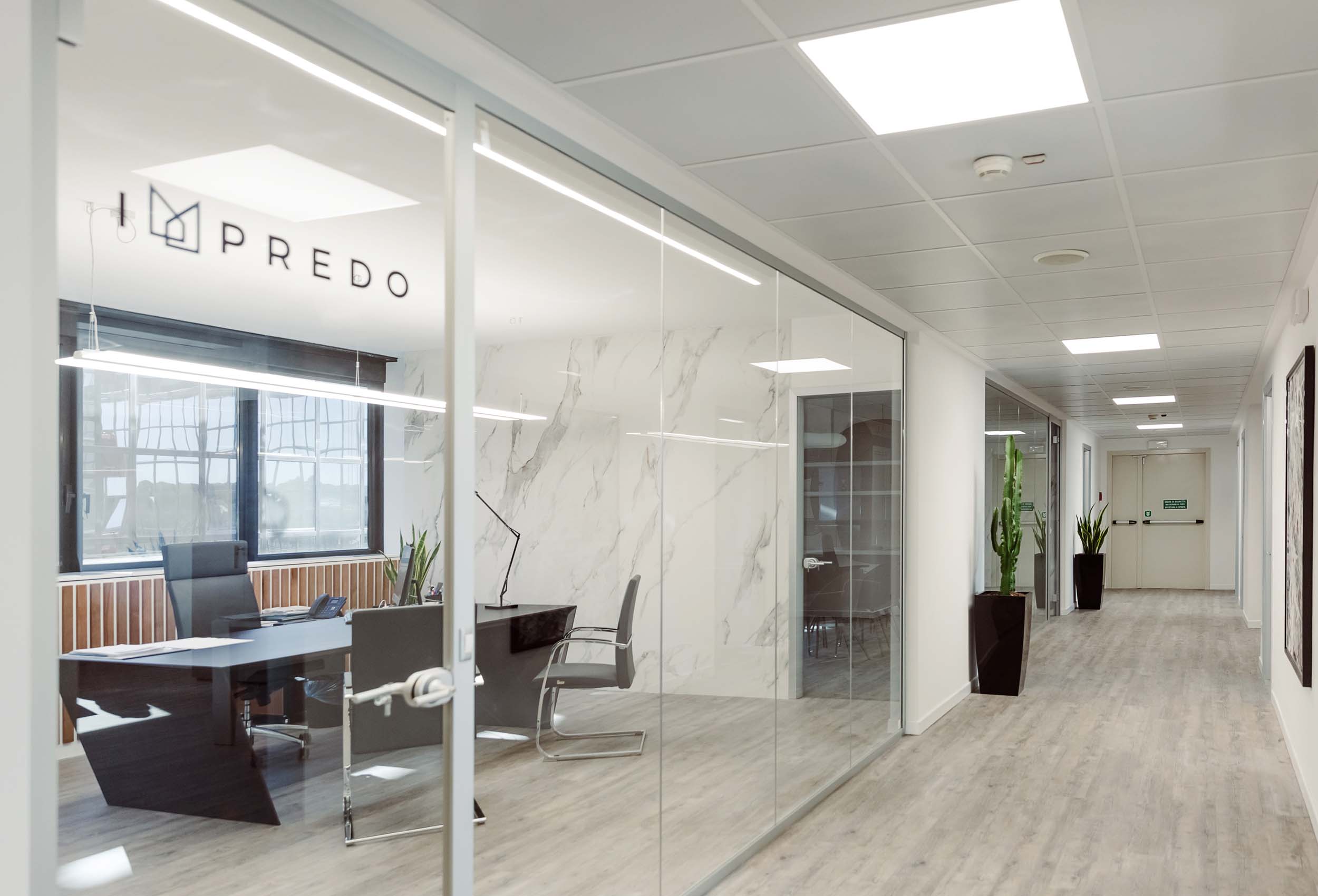
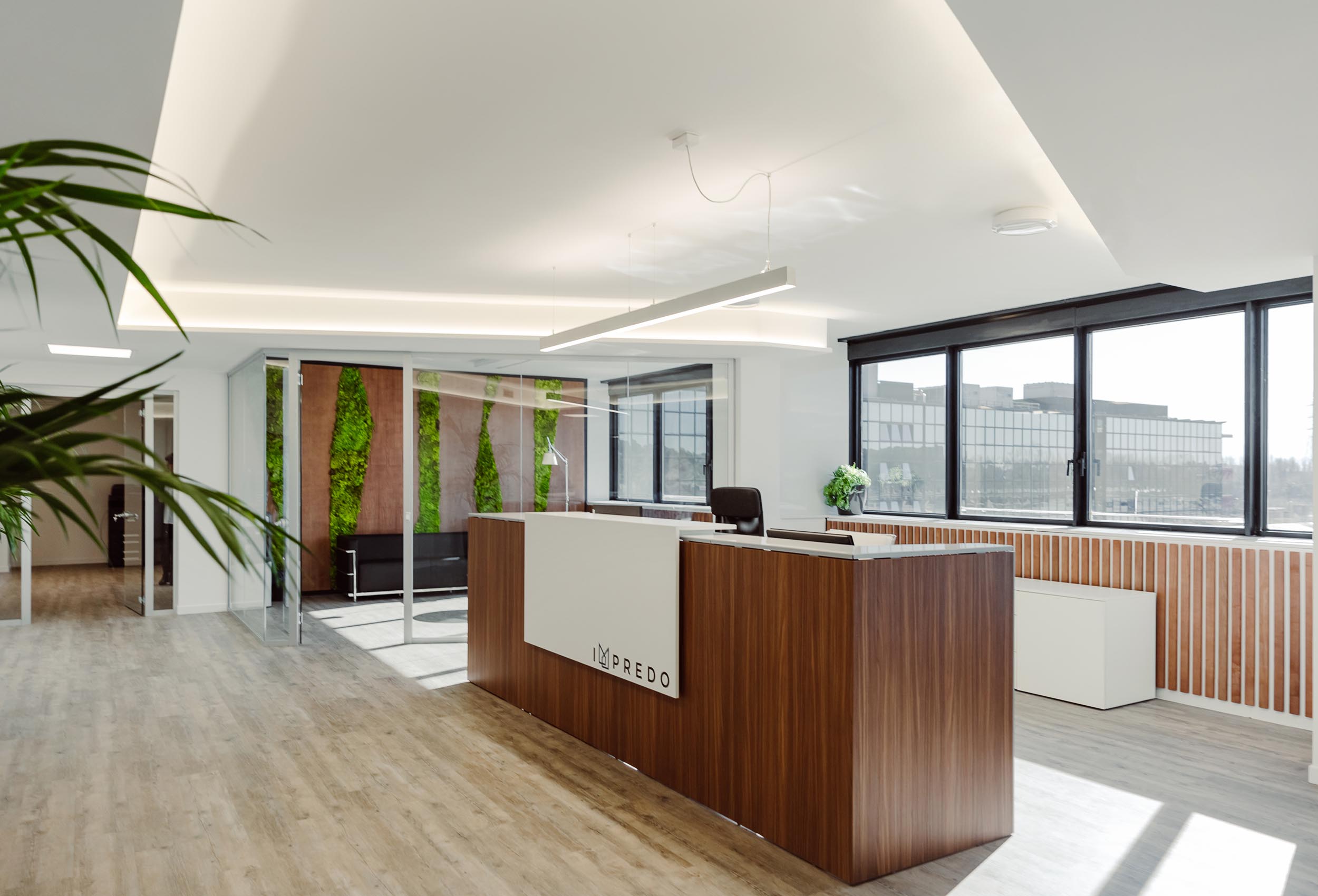
The layout we created facilitates a fundamental element required by the Company, the easiness of communication.
The great success of this design was also granted by the furniture chosen, whose details were carefully studied to create a refined environment with a great visual impact.
The reception is the heart of the entire office, its central position allows to easily perform operations in both wings of the office.
As soon as you cross the entry glass sliding door, the reception desk welcomes you with its cherry-colored veined wood, which gives a warm feeling to the entire environment.
The false ceiling winks at the architectural design; the perimeter is lower than the centre and it is illuminated by LED bands that emphasize its shape and contemporaneity. The lighting has a great functional and aesthetic value both for its arrangement and the type of lighting fixtures chosen.
We created a waiting room on both sides of the reception desk, enclosed by full-height glass walls. Both waiting rooms are characterised by the presence of classic-style armchairs and walls covered with cherry wood panels, interrupted by irregular vegetable insertions that embellish the rooms.
The widespread brightness of the spaces is further increased by the light wood-coloured floor by Gerflor.
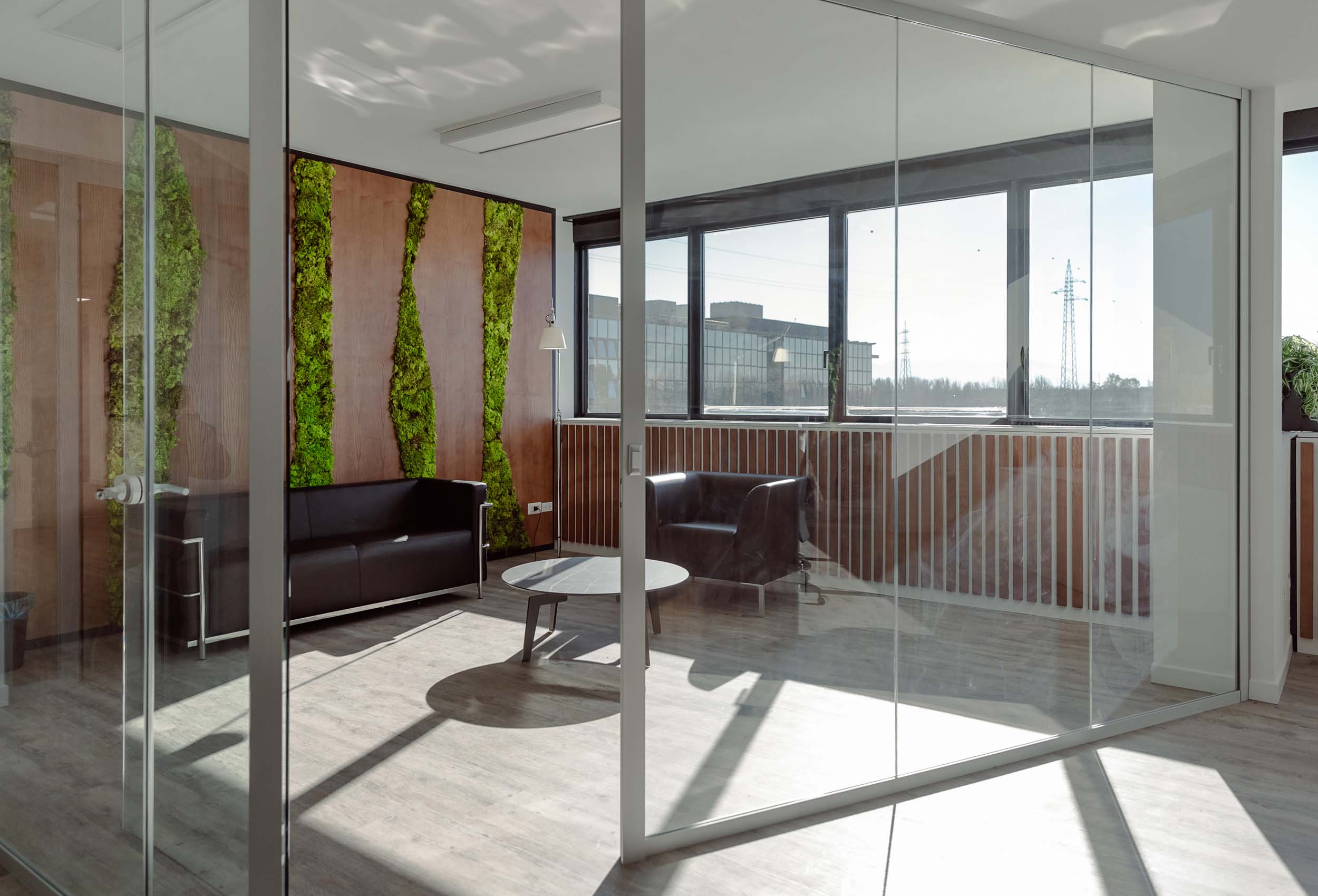
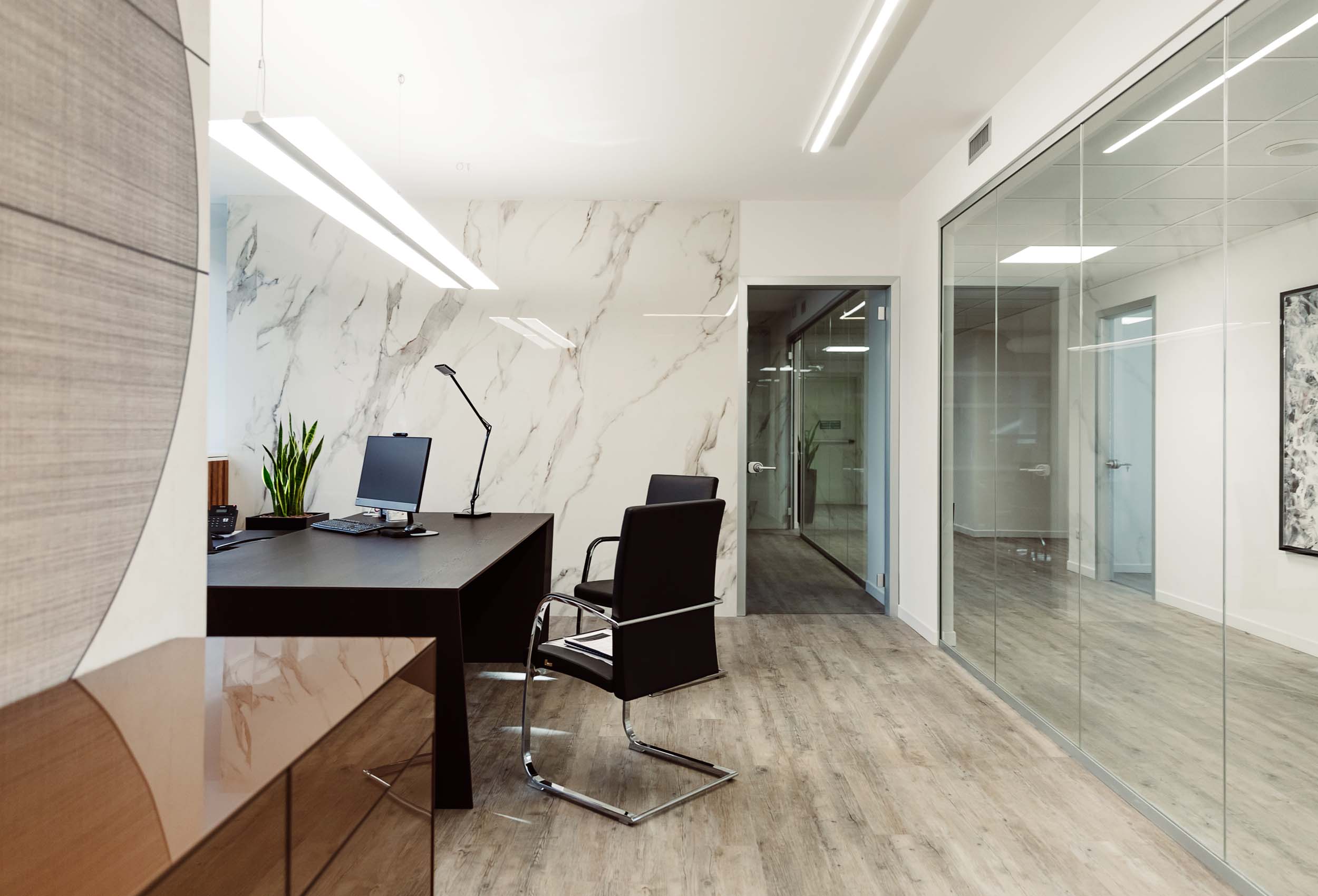
The left wing of the office is characterised by a central corridor which divides the functions between executive and private offices on the left and smaller offices and a meeting room on the right.
The executive office stands out for its beauty; a white veined marble wall acts as a backdrop to the formal, essential, and contemporary furnishings.
The dark wood desk, together with the leather armchairs, create a contrast with both the marble wall and the wood distributed in the room and on the panelling that hides the radiator.
The room is also decorated with a bookcase and a wooden and metal sideboard, which blends with the elegant wallpaper characterised by geometric shapes and soft, classic colours.
The lighting is the great added value in this room; the linear lighting fixtures arranged on the desk and the LED on the ceiling result in a soft illumination of the room in the evening.
The meeting room accessible from the executive office is structured with the same design styles and contemporary and formal finishes.
The simpler offices on the right side of the corridor are characterized by the white colour of walls and the light colour of the floor which give cleanliness and brightness to the entire environment. The meeting room on this side allows to meet the customers in a truly valuable space. In fact, the presence of a contemporary bookcase, a glass table, cream-colored leather chairs, wood panelling and jet black details, such as lamps and paintings, make this environment sophisticated and glamorous.
The wing on the right side of the reception consists of several individual or co-working offices characterized by a minimal design and light shades. The meeting rooms on this side are characterized by different elements, such as green walls, contemporary furnishings, and details of great effect.
Therefore, an office can be completely functional also by creating a perfect combination between available spaces and quality furnishings, which remain fixed in the mind of anyone who visits Impredo's offices.
