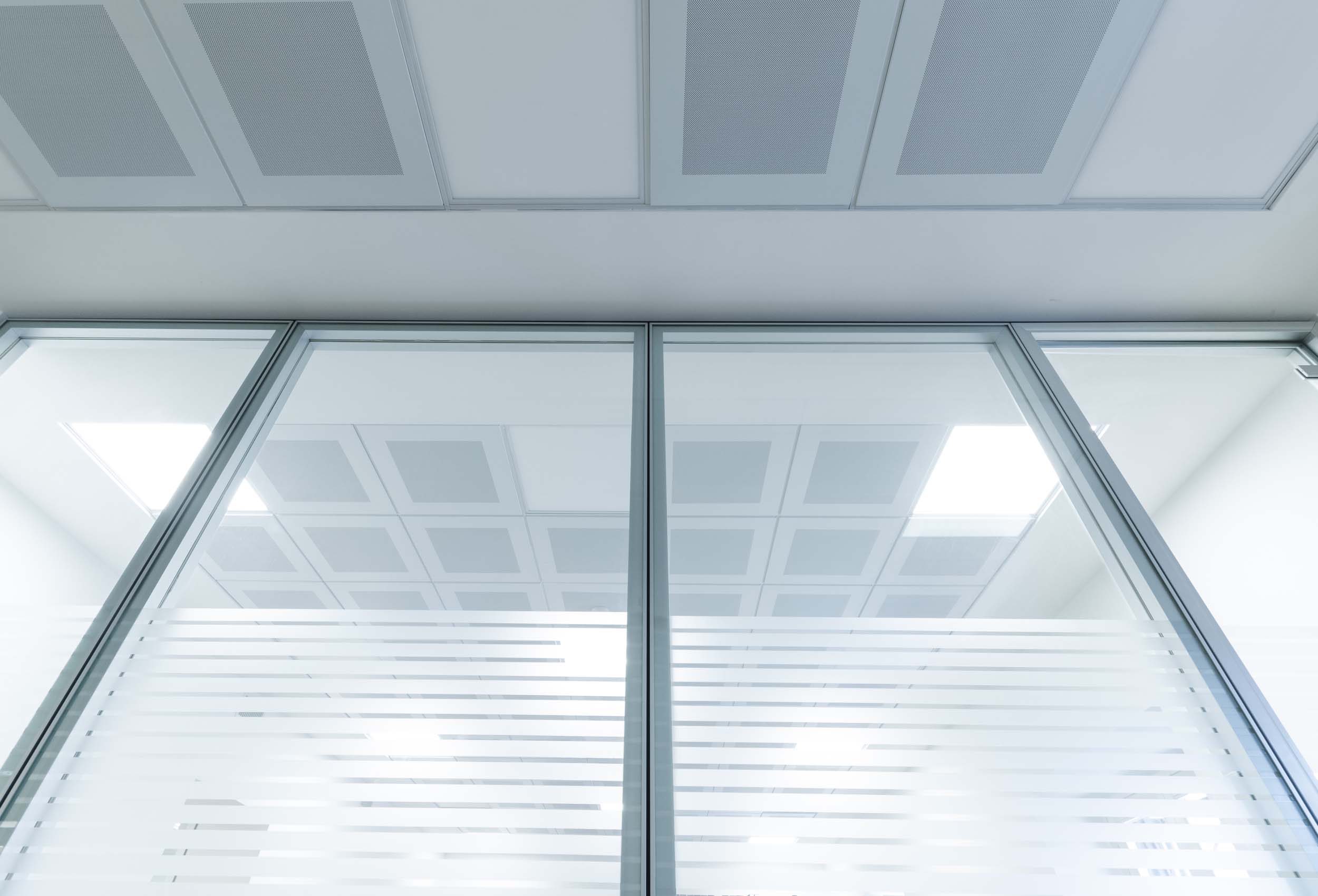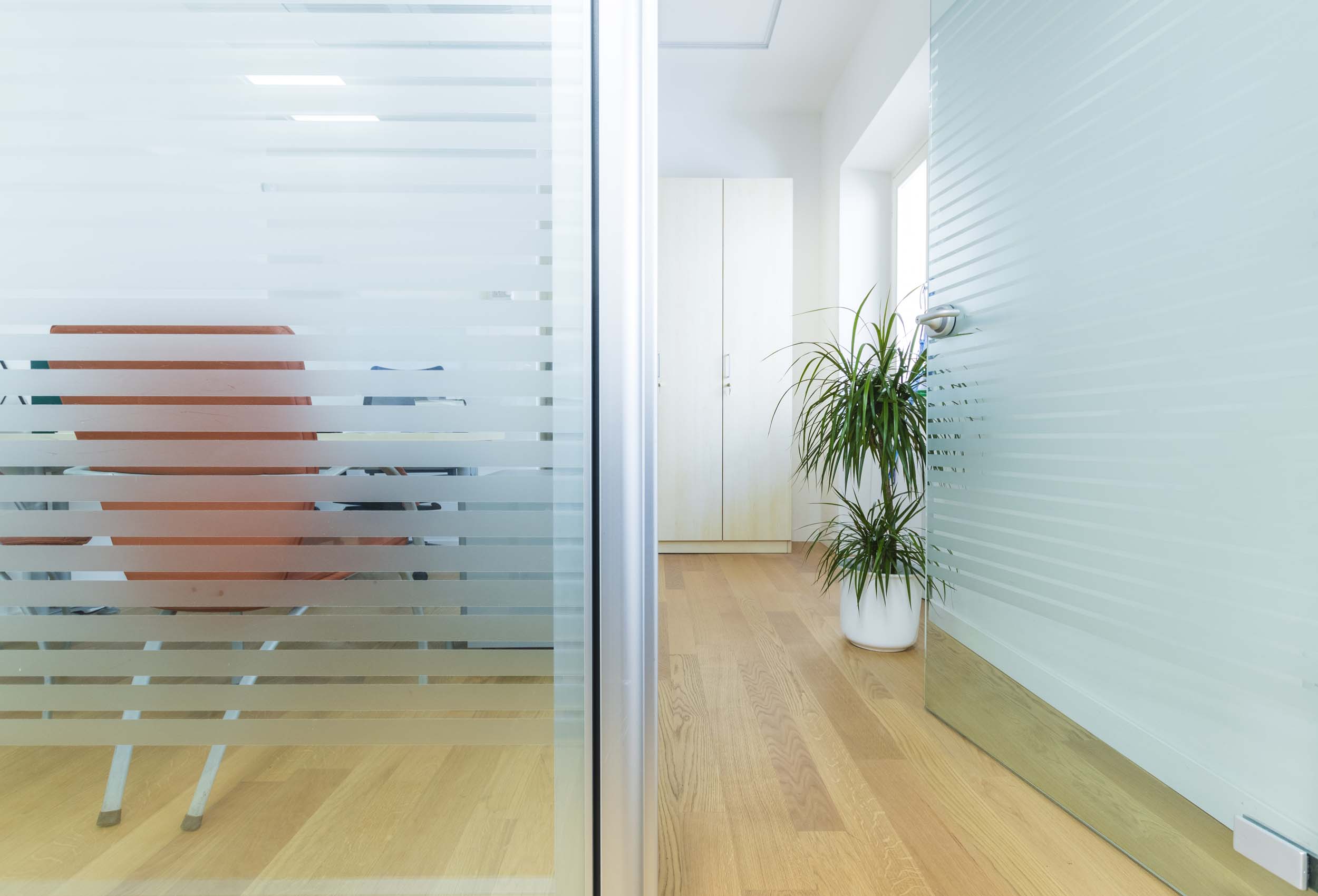Fiscal simplicity
Location: Roma
Area: 320 mq
Client: Asset Management Company
Project time: 2018
The arrival of a new tenant was the incentive to carry out a complete renovation of the main portion of a floor of a building, intended to house executive offices. The offices were completely renovated. The load-bearing masonry structure of the building, that was initially a limit to the distribution of spaces became the backbone of our design. We used it to give a rhythm to the different environments, alternating small open spaces to single, double offices and meeting rooms. We have used both light colours and warm materials, such as the parquet flooring, to give a contemporary look to these rooms set in a classic environment of great value.
Further elements characterised and defined the space: the glass walls, embellished with satin glass decals to partially shield the rooms, and the high technical quality Atena false ceiling, where the structure perfectly coplanar to the panels plays an important role in the aesthetic of the false ceiling.
In addition to the layout of the offices, we also wanted to optimise every available corner by creating copy and break areas with direct access to the external balcony where possible, to offer a perfect refreshing break to employees.



















