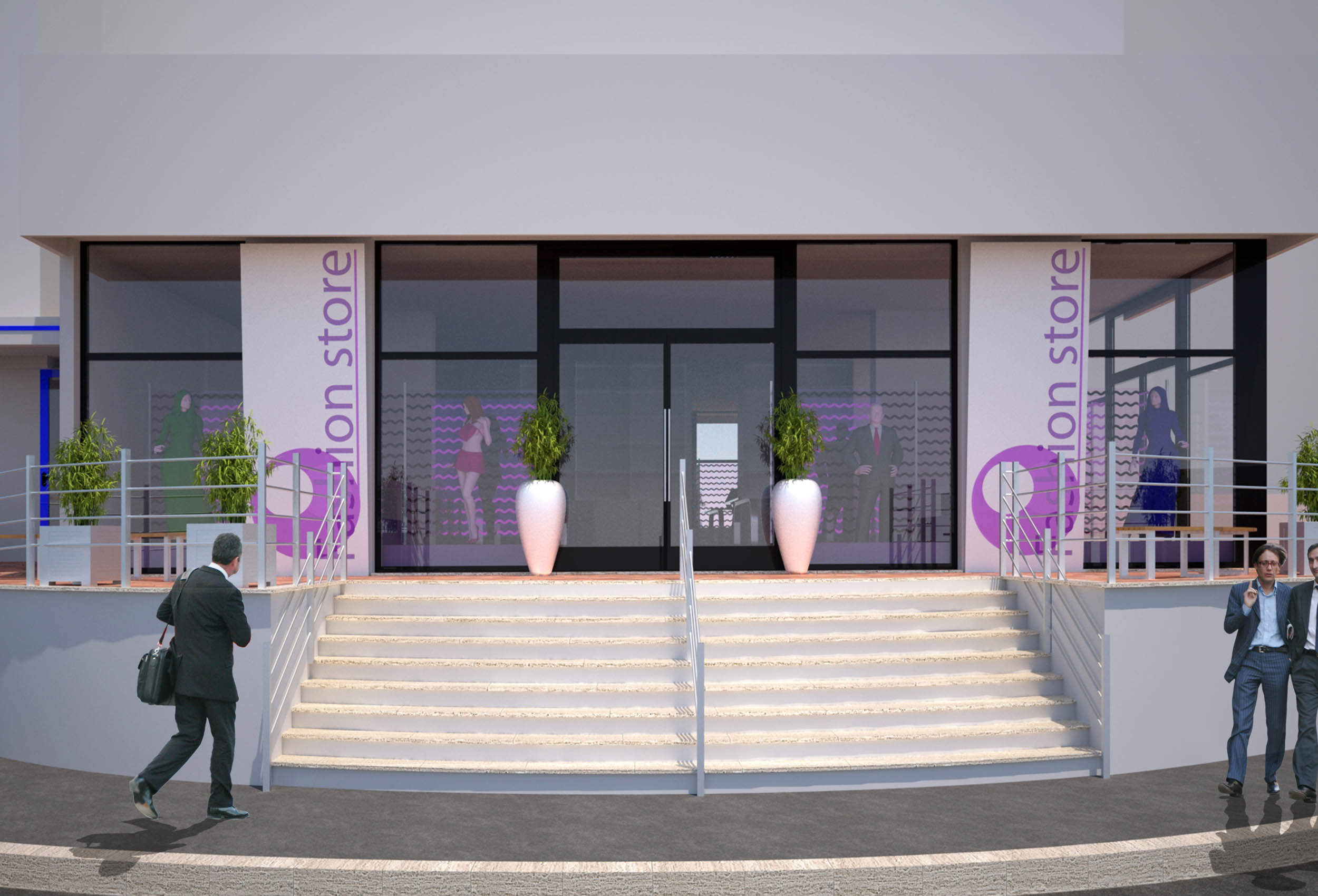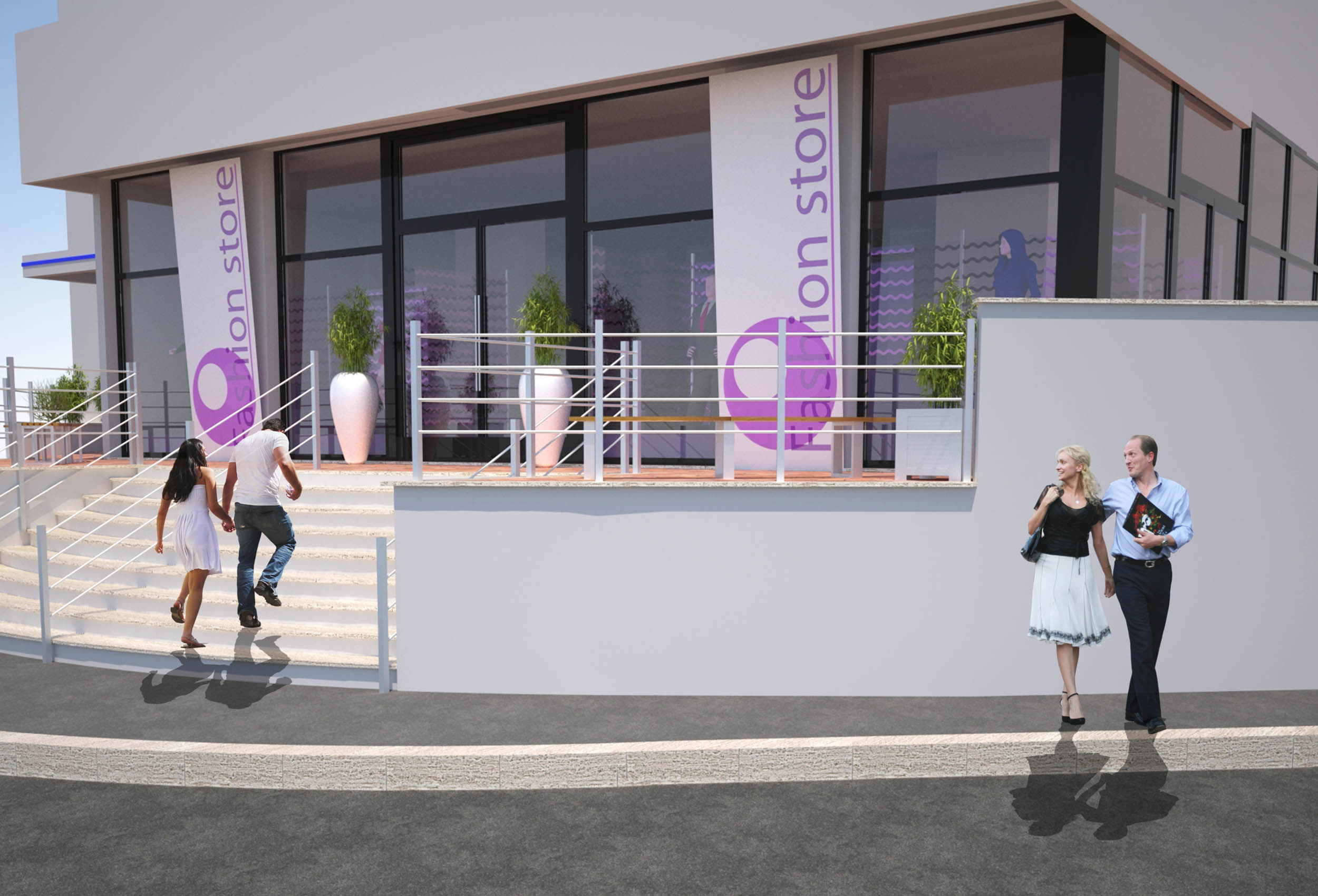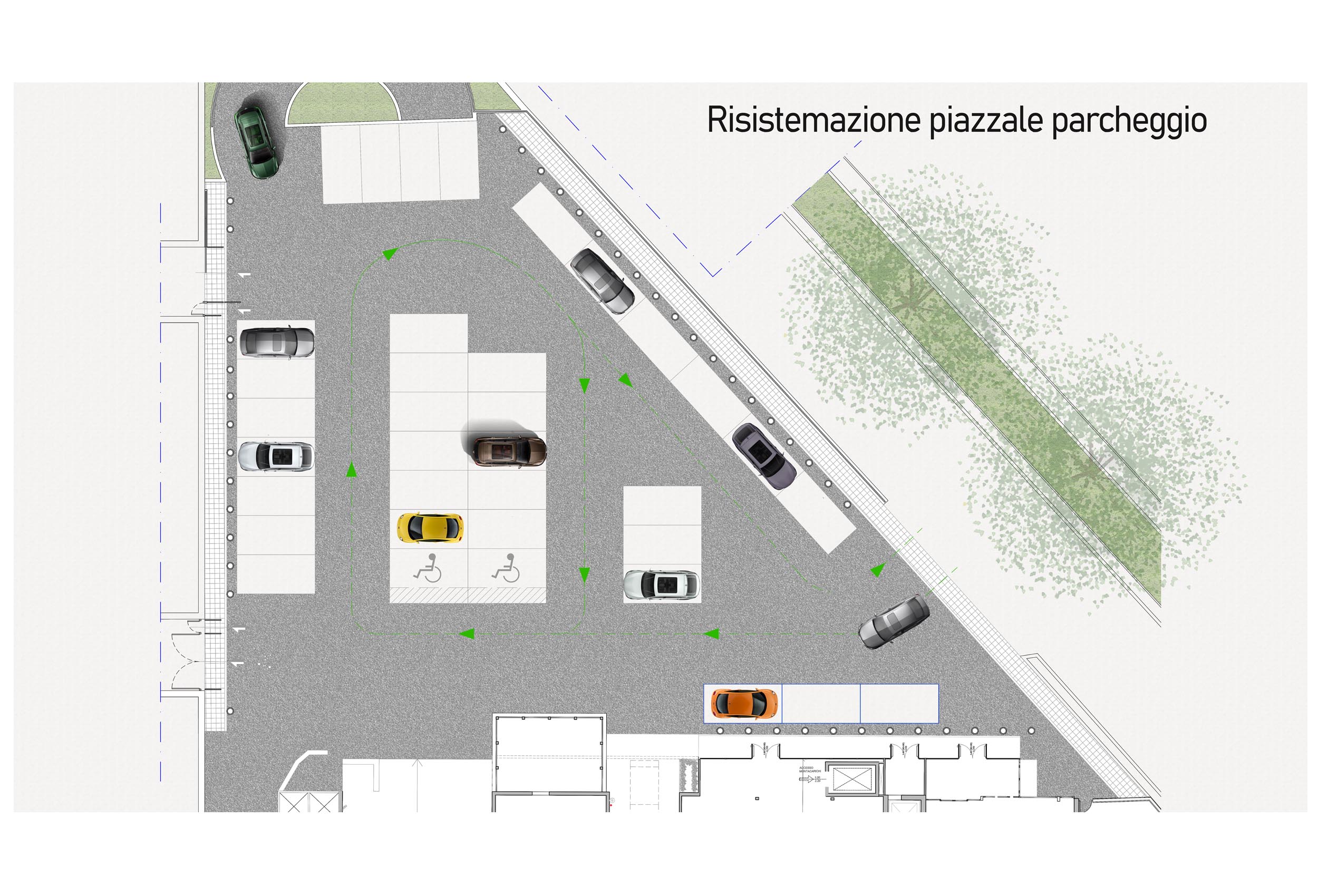EUR 70
Location: Rome
Area: 2000 Smq
Client: Asset Management Company
Project time: 2014 - 2015
There are many areas to be redeveloped in the outskirts of Rome. Some districts, despite having an excellent urban appearance, have lost their commercial peculiarity and housing quality, over the time. Hence the design for the intervention on a management building with commercial area, located in the residential district "Roma 70". 2000 Sqm that would allow the revitalisation of the whole district, also leading to an improvement in the services offered in the neighbouring areas.
The building subject to work has a helix-shaped layout, given by the intersection of 4 rectangular buildings of various heights and access from 5 different stairwells / lift wells, which create an inner courtyard with vehicular access on the first floor. The building consists of 11 above-ground floors: the ground floor is intended for the entrance hall and commercial activity (premises subject to work), while the first to tenth floors for offices. There are also 2 underground levels, used as garages, storages and technical rooms. The external area on the ground floor is intended for car parks and green areas.


The works concerned the commercial area on the ground floor, whose aim was the enhancement of its commercial attractiveness. We achieved that through the construction of a direct new pedestrian access from the neighbouring public streets, the demolition of the perimeter masonry parapets and their replacement with stainless steel parapets, to improve the visibility of the premises from the access streets. We also thought to create a new goods lift to connect the commercial premises to the warehouses in the basement, to parcel the initial commercial area into several units with smaller surfaces, and lastly to remake the external doors, windows and shutters with an increase of the number of external accesses.
Much attention was also paid to the external areas, subjected to the implementation of various works, including a car park and a new access. The medium-sized car park was designed to be accessible to disabled people, with great care and attention to trees and flowerbeds. We have created ad hoc ramps to overcome the architectural barriers and access the commercial area. The new access faces the road and is located along the curved perimeter of the building. It was designed with a granite staircase that directly leads to the main door. Two large exhibiting glass façades are placed at the sides of the main door. The street furniture, consisting of benches and small vegetation inserts characterise the entrance, giving it quality and visibility.











