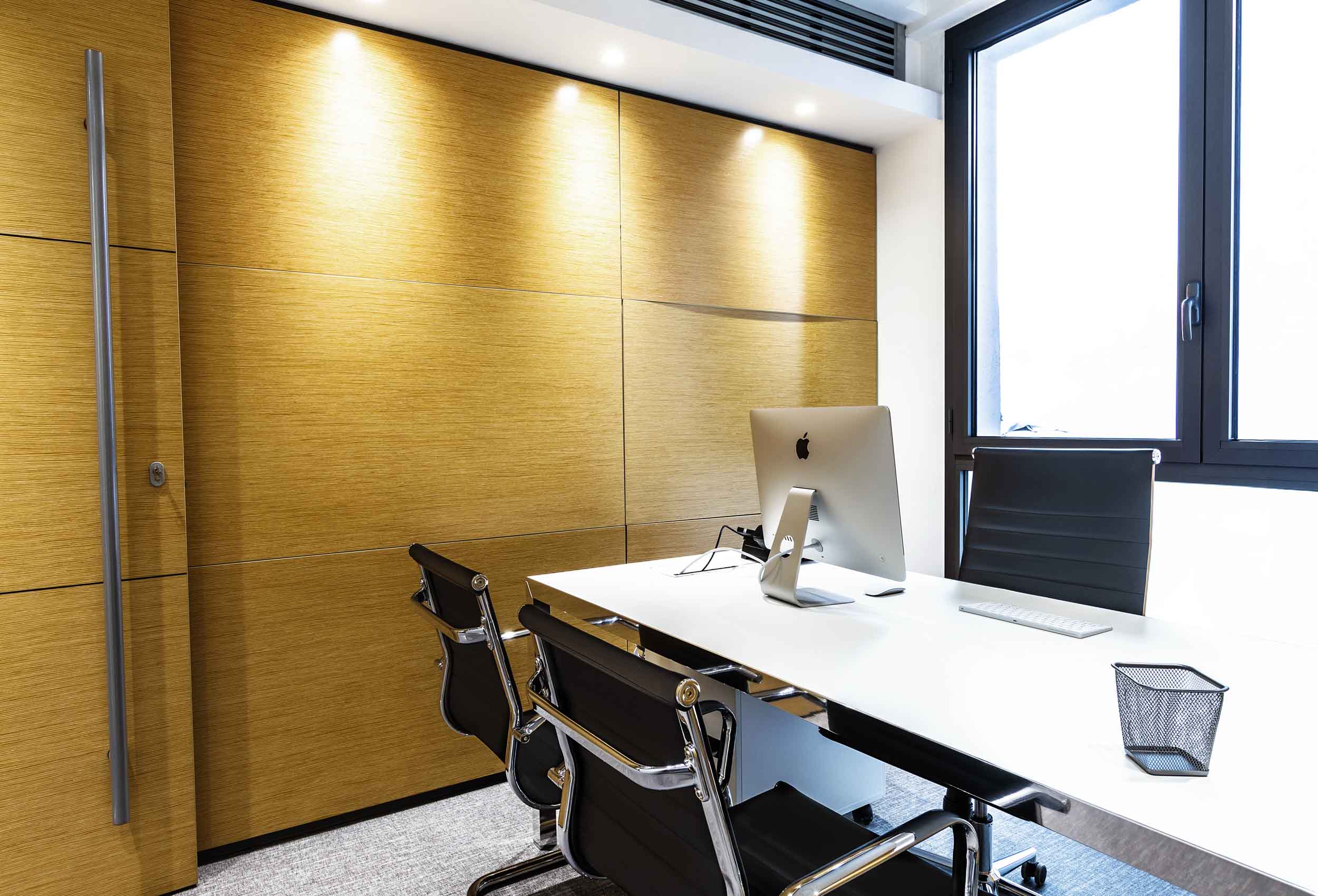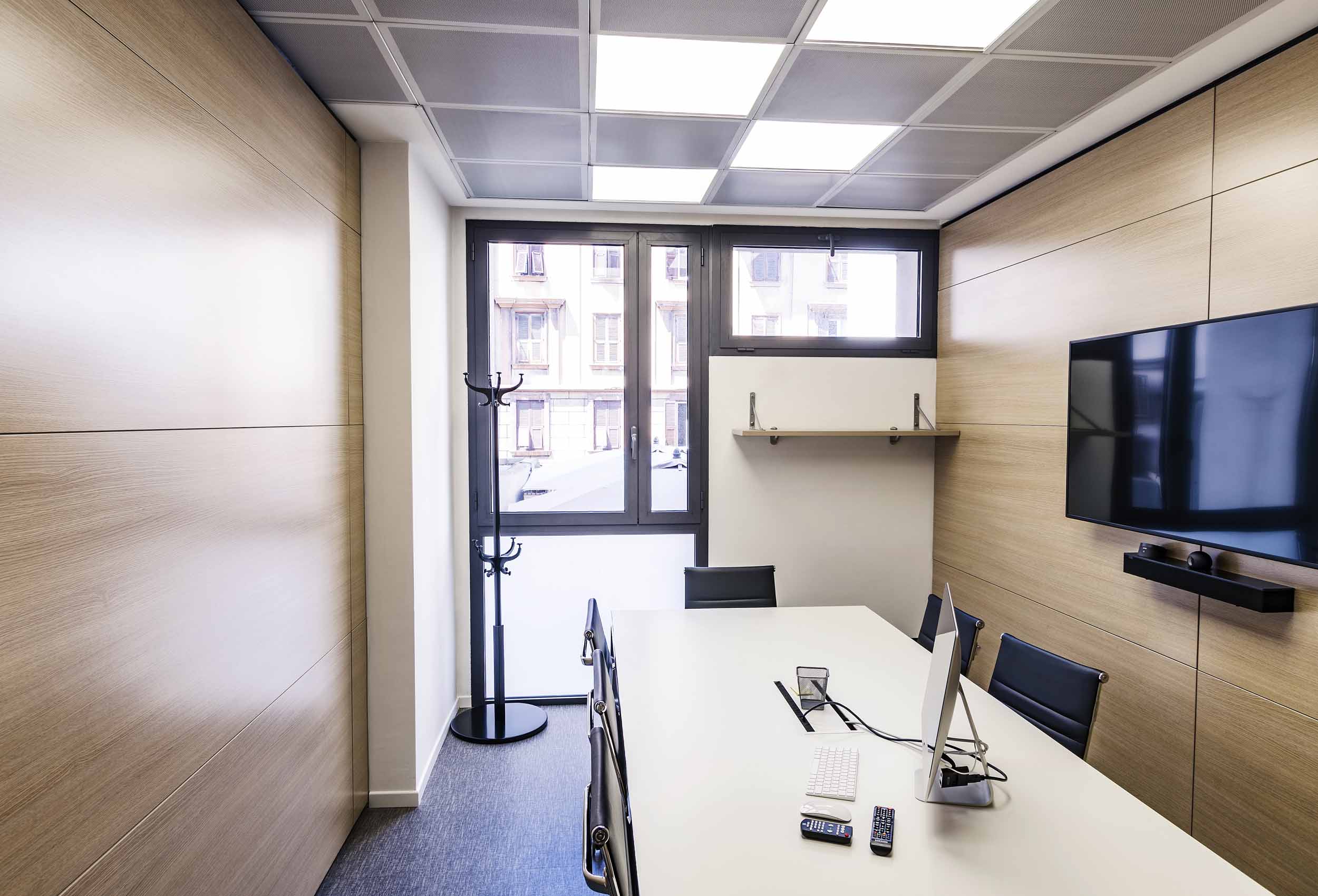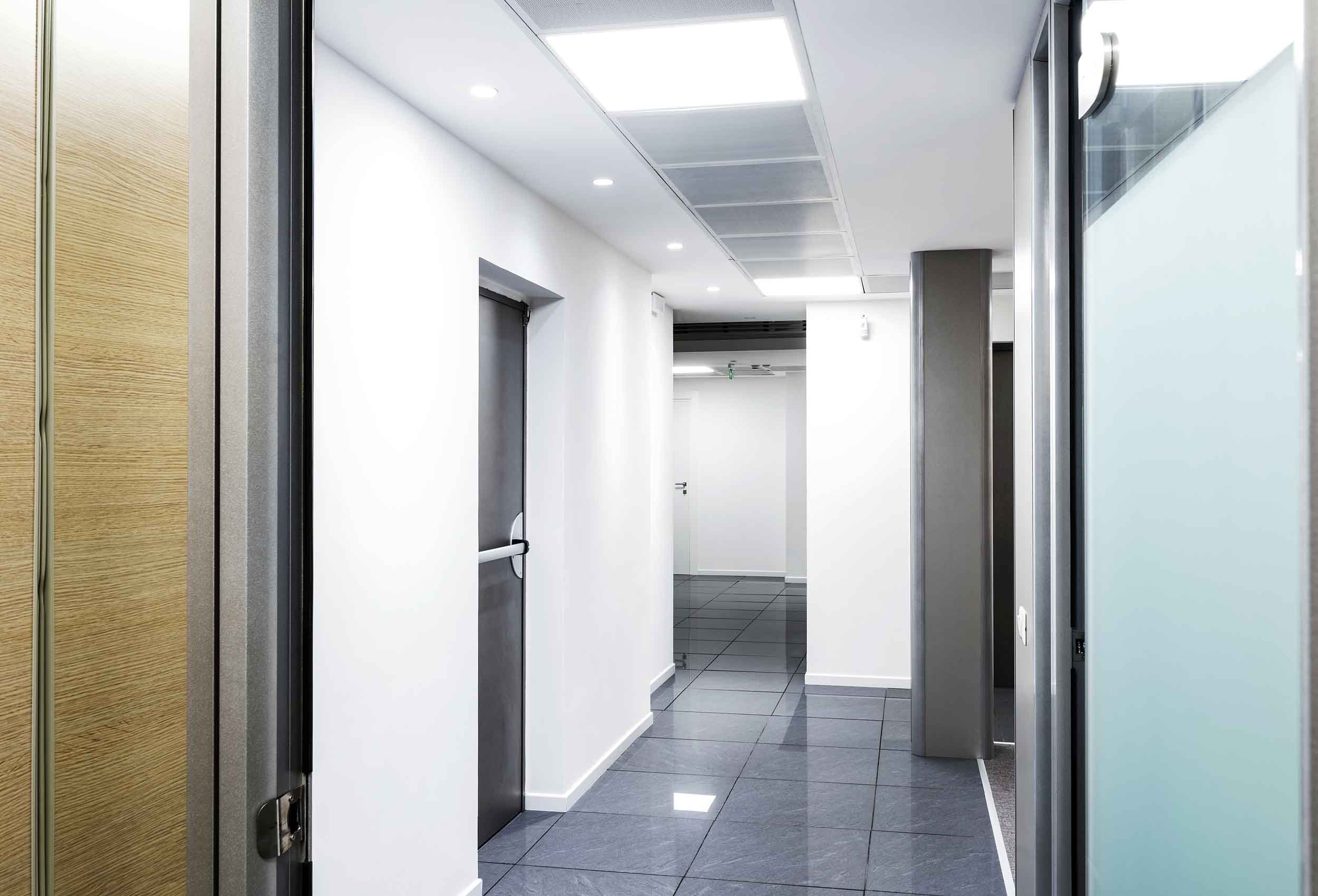"Cross current" Offices
Location: Rome
Area: 400 Smq
Client: Asset Management Company
Project time: 2018 - 2019
To design an office building require to combine and harmonize different functions, each one requiring its own specific space. Workspaces are undoubtfully the heart of the office and may be differentiated in various types: open spaces, individual or modular rooms. Meeting and conference rooms are particularly important as well; the peculiarity of this project was to design a manoeuvrable wall to allow the dimensioning of the meeting room, according to the number of users.
The offices in the Prati district could be defined as "cross current" offices if compared to the contemporary distribution patterns, characterised by increasingly open and more complex "Open Spaces".
The 400 Sqm subject to work are intended to house the management headquarters of a Savings Bank. The work activities that will be carried out are the reception of members, the organisation of biannual and annual conferences, in addition to the usual daily operation.


On this basis, we have therefore decided to create a reception area at the entrance of the office. This area is equipped with a reception desk for the staff and a waiting room, furnished with leather sofas and wooden tables.
For security reasons and crowding management, the large 50-seat conference room has been positioned near the entrance area. The conference room can be further expanded by means of a four-meter manoeuvrable wall, that physically and acoustically separates it from the adjacent 12-seat meeting room. In this way it is possible to simultaneously configure different functions.
The offices are the real flagship of this intervention: organised into single rooms, they are extremely quiet and comfortable, divided by equipped walls and full-height glass surfaces.
Each professional is surrounded by a magnificent honey-coloured wooden cladding, made and assembled on a modular aluminium frame by expert workers. The profiles of the glass plates of the offices facing the common corridor (that crosses the entire office), are also made of aluminium.


Such corridor leads to the toilets whose flooring is covered with wood-effect and white marble-effect stoneware. The two coverings meet on the floor and rise together towards the ceiling, creating a fresh and interesting result.
The final result is a refined office, from the space organisation to the choice of finishes. The lighting design provided for a lighting system that could meet both the working needs and create a representative atmosphere: recessed lamps for an accentuated and elegant lighting were added to the ceiling and suspended lamps, functional to the work activity.




















