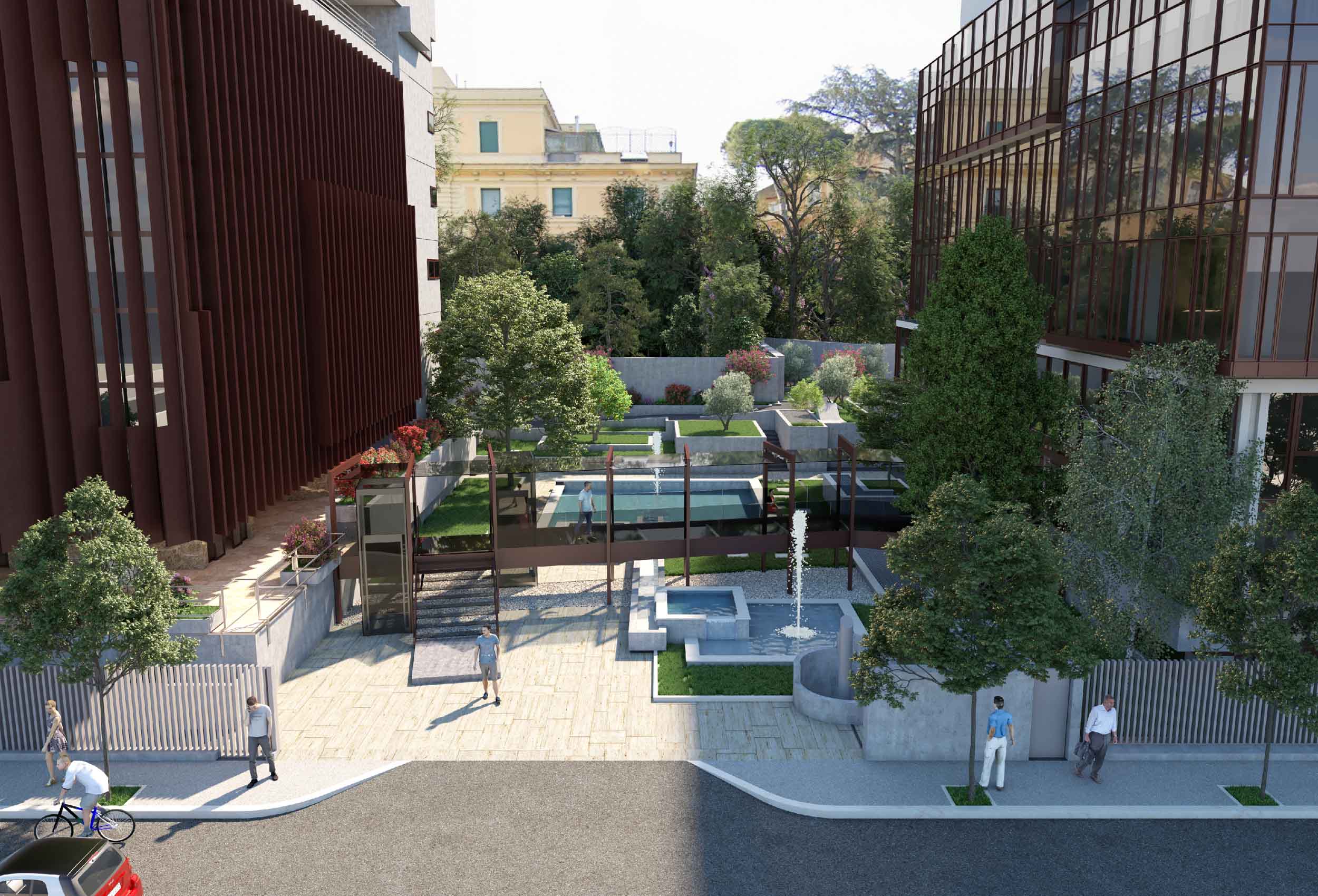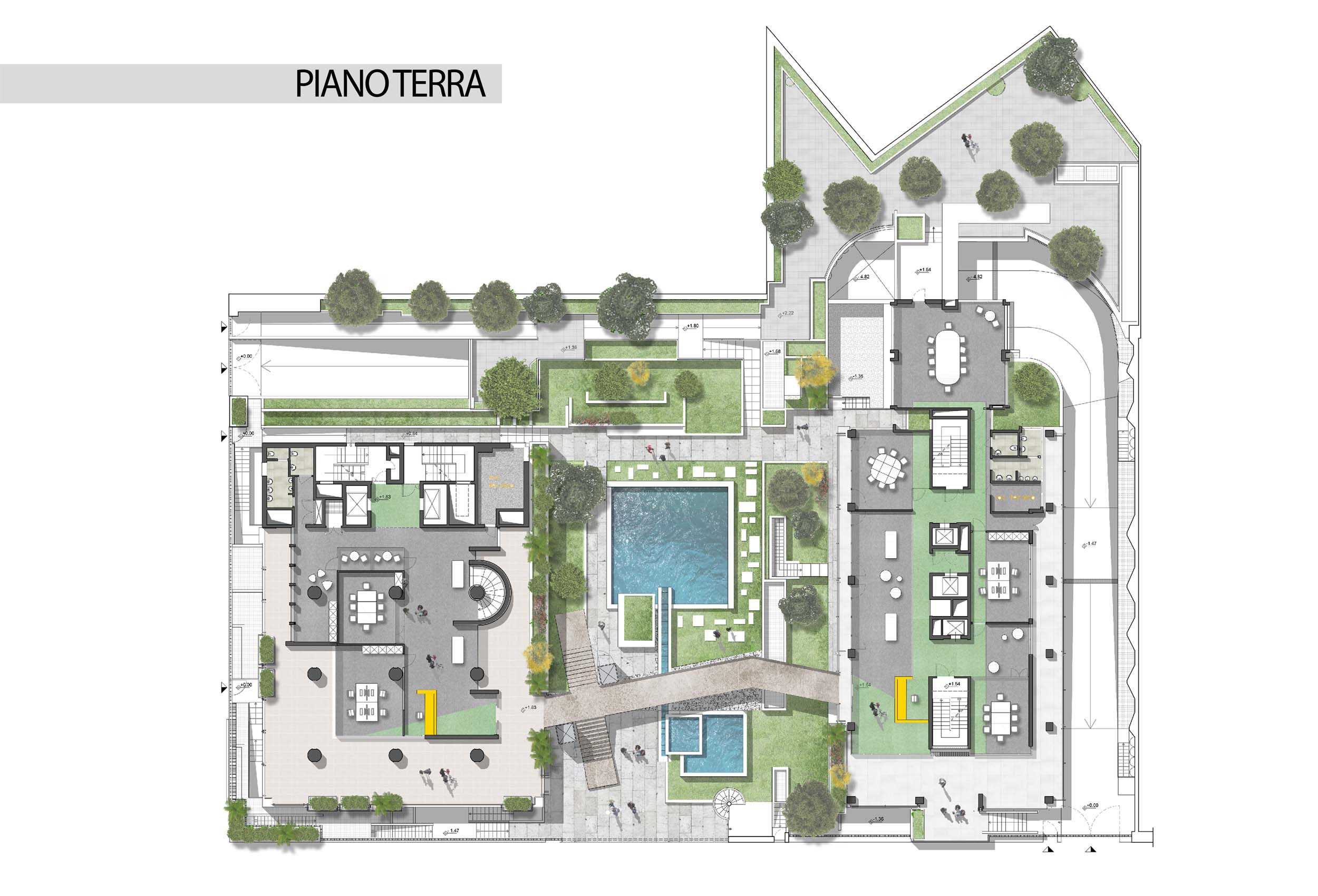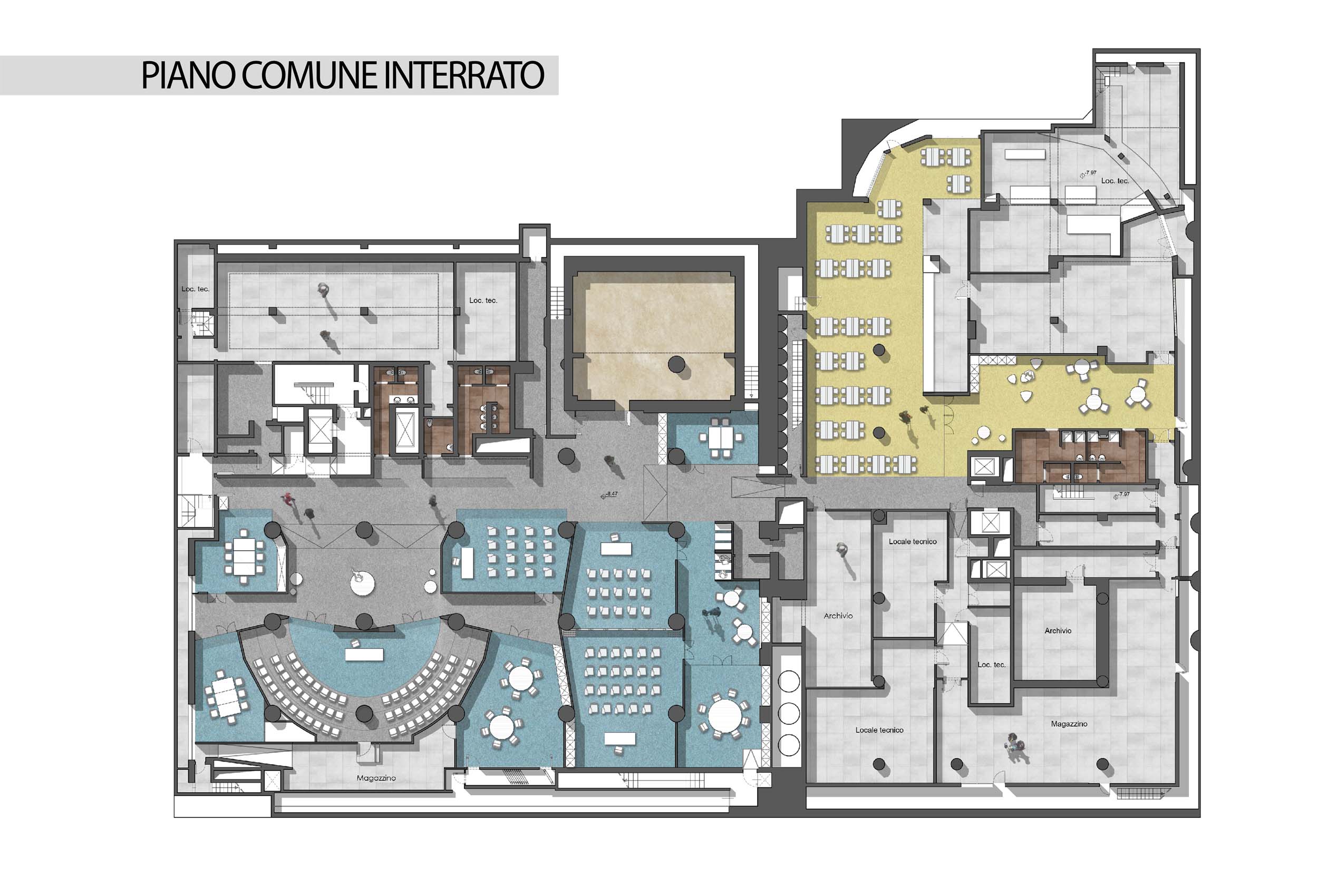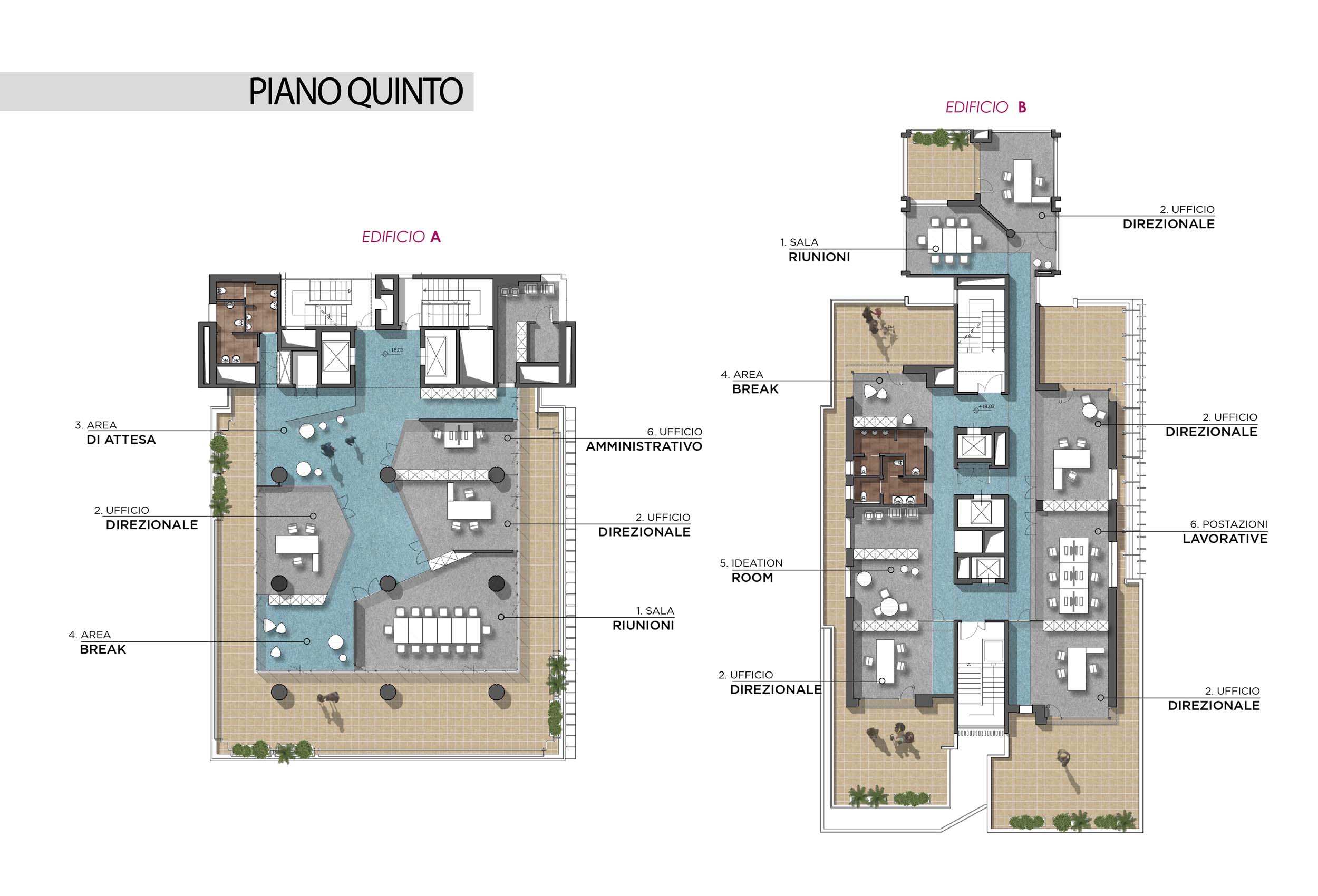Architectural efficiency
Location: Rome
Area:
Client: Real Estate Management Company
Project time: 2019
CRITICALITY
The critical issues detected during the inspection primarily concerned the poor energy performance of the curtain wall glazing that largely covered both buildings. In addition to causing a natural discomfort of the interior spaces, these inefficiencies has led over time to use a huge range of protection systems from sun's rays, thus causing an overall uneven image of the real estate complex.
The potentialities of the common outdoor green area were poorly developed due to the subsequent building interventions that have had a strong impact on its visibility and liveability.
The internal distribution of the spaces was characterised by the presence of numerous "room-office", intended for a limited number of individuals, which represents a work organisation that is no longer suitable for actual production dynamics.
INTERVENTION
Energy efficiency of the façades, enhancement of the outdoor area, spatial and functional reorganisation of the interiors, and plant engineering modernisation were the guidelines to be followed for giving a new prestige to the real estate complex.
A friendly environment project, able to create a new relationship with individuals and the surrounding city, as well as to communicate an image of thoroughly renewal.
Starting from the problems related to the energy efficiency of the buildings, the layout provided for the installation of sunscreens on the glazed façades, consisting of painted aluminium sun-shading elements, such as to improve the thermal comfort inside the workplaces, with consequent improvement in energy consumption resulting from the reduced use of air-conditioning in warmer months.


As for the enhancement of the outdoor area, it was decided to eliminate the existing superfetation and to focus the project on the maximum enhancement of the central pond by reorganising the walkways and green areas surrounding it. This objective is maintained in both the proposed solutions:
- the first solution involves the removal of the existing footbridge, thus obtaining a square;
- the second solution involves the construction of a completely new footbridge with steel supporting structure and glass envelop, in such a way as to ensure both a stylistic and chromatic continuity with the aesthetics of the two buildings, and an almost complete transparency towards the surrounding area.
Both solutions provided for the presence of lifting platforms to overcome the architectural barriers.
As regards to the interior spaces, the design approach aimed at achieving a new layout of working environments, aligned with the work dynamics of our days. For the ground floors of both buildings, the project provided for a reception area, organised with reception-desk, and areas furnished with armchairs and comfortable sofas. These areas are intended as welcome and waiting rooms for external users, as well as to held short meetings using either the "one-to-one" rooms or the larger meeting rooms.
The layout for the basement and for floors 1 to 4 included both single executive offices and flexible open workspaces, which can be easily modified in a short time by means of partitions and / or movable walls. In addition, each floor is equipped with focus work areas such as phone booths, break areas, and meeting rooms of different sizes, to optimise the available space and offer comfortable and welcoming meeting places, whatever the number of participants.


The fifth floor is characterised by outdoor terraces offering a magnificent view of Rome, the perfect and ideal location for events, presentations, etc. This is why, the construction of executive and representative offices was planned on this floor.
The basement floor S3 is intended for the construction of common areas such as a large conference room, rooms for professional training, meeting rooms, and a library. The project also provided for the construction of a large company canteen.
At the same time as the interior renovation works and according to the estimated budget forecast, the upgrade of electrical and mechanical systems was also planned. The upgrade included the systems, their distributions, the revision and possible replacement of components, the provision of special systems, the replacement of old lighting fixtures with new LED ones, thus obtaining a substantial improvement in energy consumption. The design objective therefore aimed at finding a balance between functionality and aesthetics while considering increasingly important factors for the future such as energy saving and energy efficiency.















