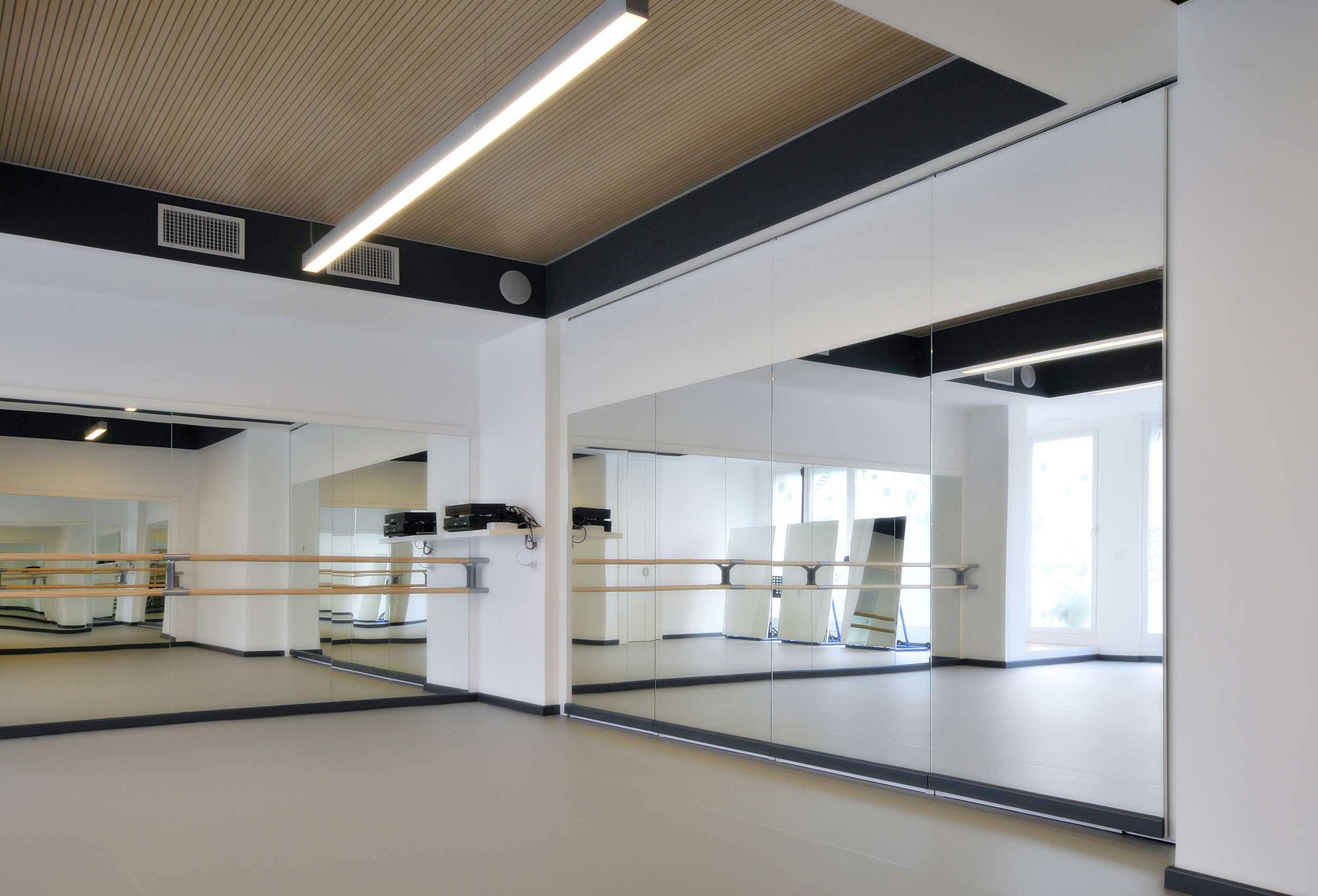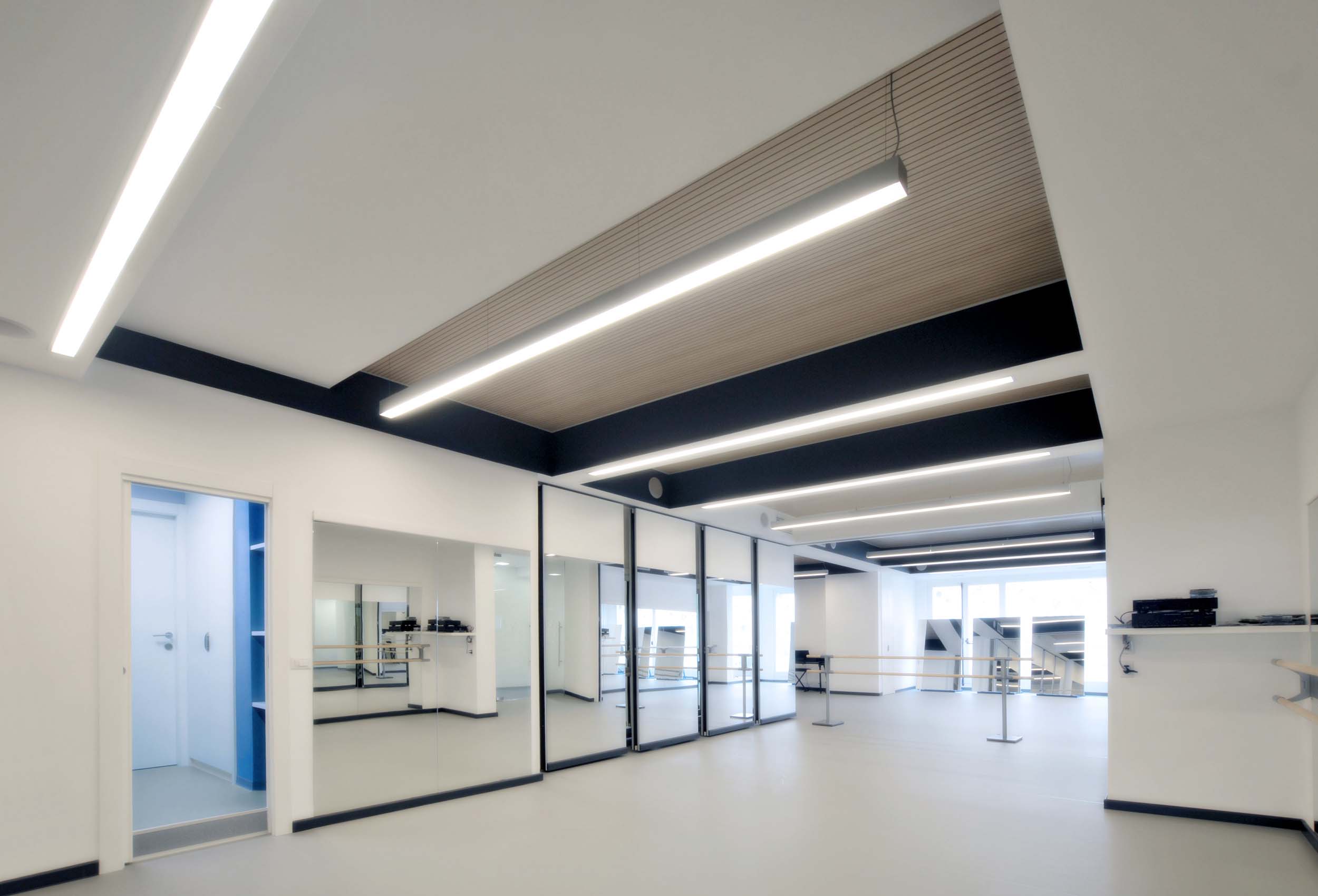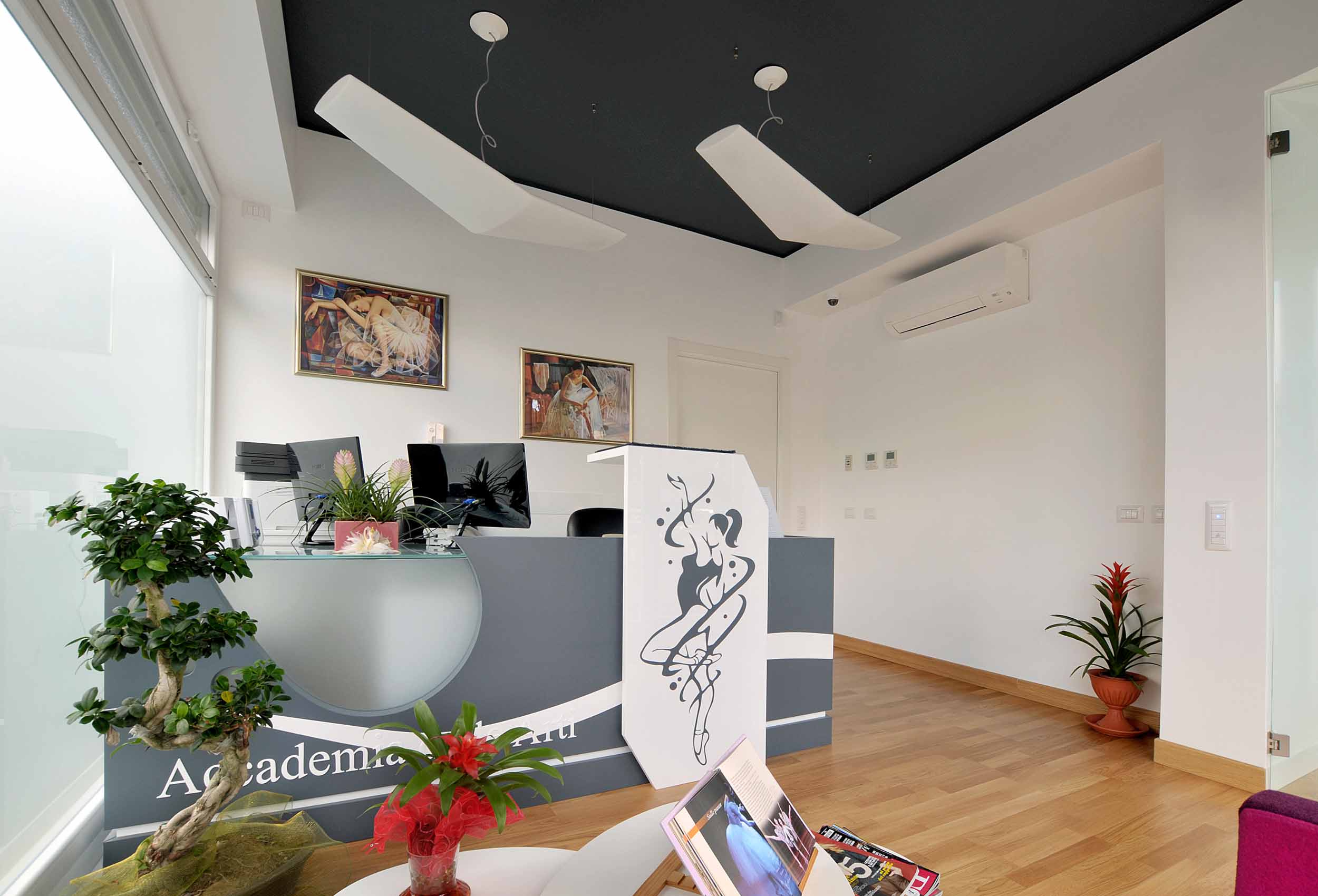Academy of arts
Location: Rome
Area: 210 Smq + 300 Smq
Cliente: Private Customer
Project time: 2013
Dance is a discipline melting the amusement with the rigour, the precision with the emotion. Therefore, the spaces we created are suitable not only to house this discipline but also to represent it, thanks to the use of pure materials, clear shapes, and neutral colours. The spaces of the designed rooms can be increased or decreased through the creation of movable glass walls, realised to be adapted to the different types of dance.
The Academy of Arts has two different locations in the Colli Portuensi district in Rome, a spacious residential area inhabited by many young families. The two locations are separated from each other: one is located on the ground floor of a residential building, while we have built a detached building for the other one.
It consists of a basement and two above-ground floors, including a walkable roof.
Large windows overlooking the street convey the division of the interior spaces and support the window decals depicting a dancer while dancing surrounded by musical notes.
The entrance area is immediately visible from the windows; it is furnished with light coloured armchairs, contrasting the monolithic block used as reception. In turn, the monolithic block is decorated with carvings, and the vertical plate surmounting it is engraved with the school logo. The parquet flooring on the ground evokes the classic dance rooms.
In the new building, a steel staircase lightly connects the ground floor to the first floor; a beam supports the wood covered steps and the iron railing, decorated with a geometric motif.
In general, the interior layout follows a clear and linear style aimed at creating environments focused on the body and its free expression of movement in the space.
For this reason, this environment was created to be adapted to different needs: a large manoeuvrable wall equipped with a ceiling sliding system, can be operated to divide the spaces, thus allowing to create either a single room or several different rooms.
The colour palette of selected colours is elegant and sober: white on the walls and light grey on the floor. The various rooms are delimited by charcoal grey bands at the top. Whereas, the walls of the changing rooms are lightened by a pale blue.


Mirrored surfaces and wooden bars run along the walls, while an innovative and modern design floor was laid on the floor: a non-slip rubber mat assembled on shock-absorbing platforms, allowing to avoid any kind of shock to the dancers.
The sound-absorbing false ceiling, with wood finishes, eliminates the reverberation due to the playing of musical pieces during the trainings, thus allowing a high acoustic comfort.
Much attention was paid to the ventilation and climate control system, whose sizing allows both a good air and oxygen exchange and a steady and appropriate temperature in summer and winter.




















