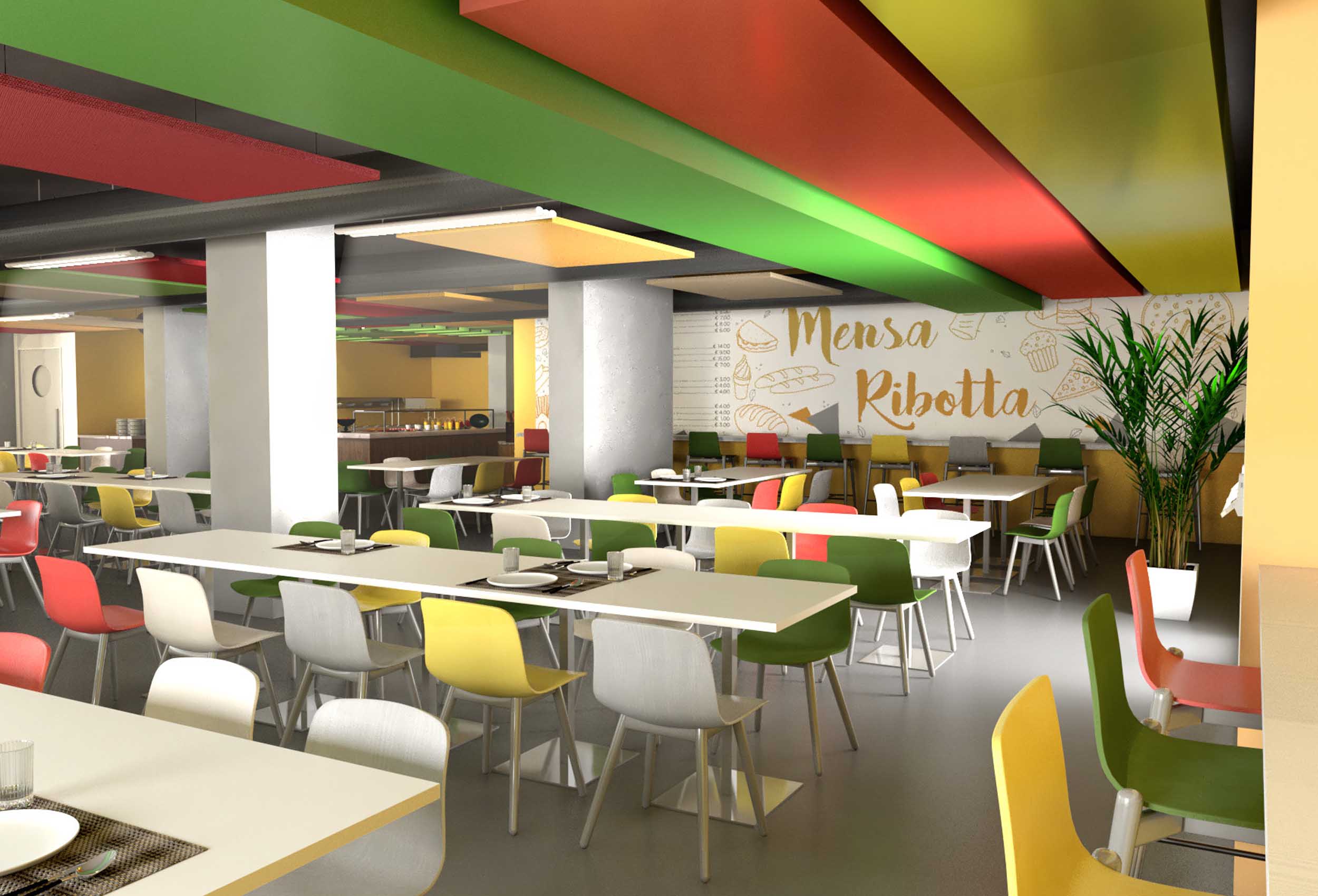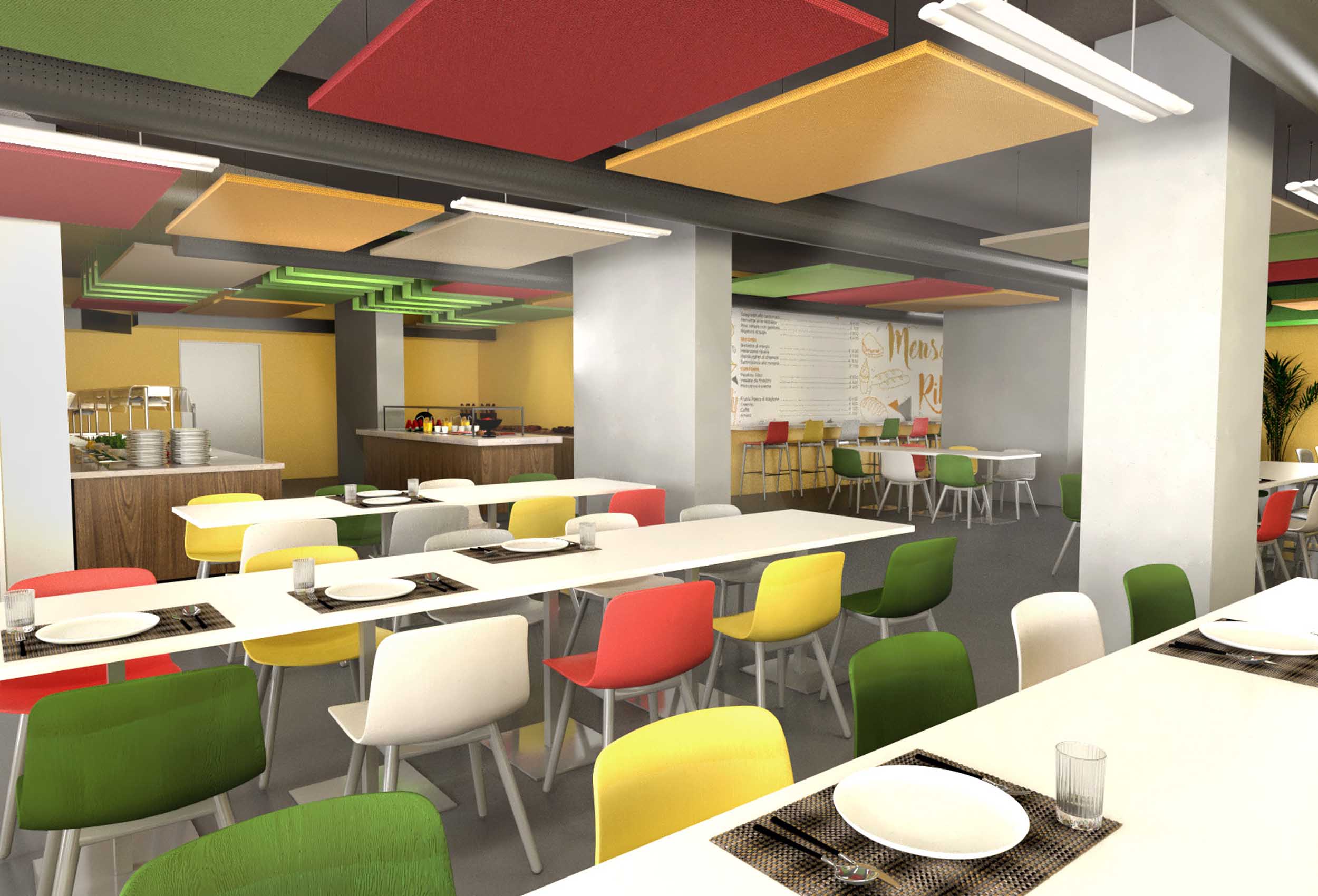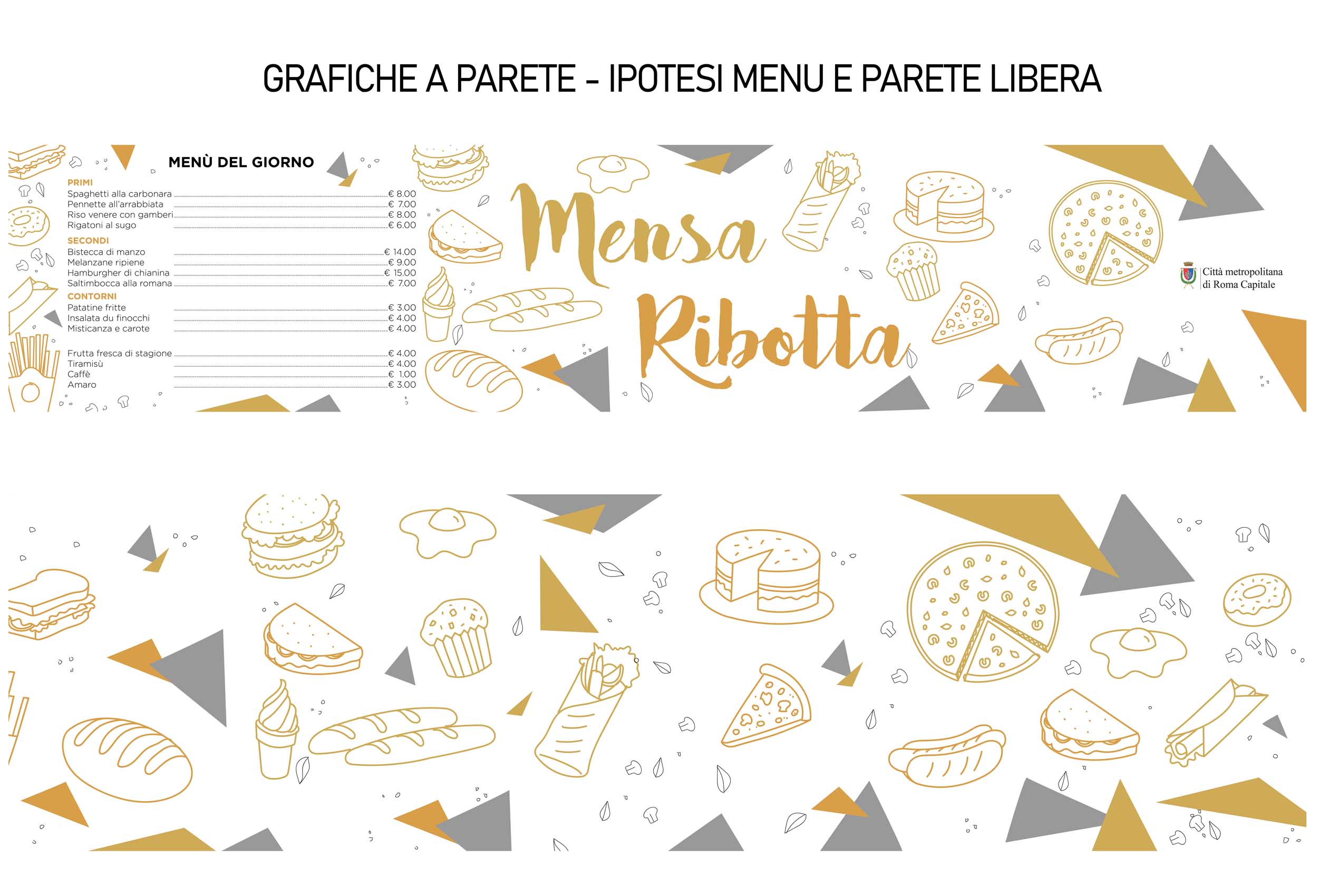A seat at the table
Location: Rome
Area: 880 Smq
Client: Asset Management Company
Project time: 2017
A large space may appear anonymous and devoid of aesthetic and functional quality, especially if the design is repetitive and non-current. To avoid that and to create a pleasant space out of the rules, we have conversely proposed a design for this canteen which involved the use of a lot of colour and of regular shapes, but "disorderly" arranged. A place where people can eat and enjoy some relaxing moments.
This project concerns the headquarters of the Metropolitan City of Roma Capitale and all the offices of the entire building in the Eur district, for which we have designed a space organised in different buildings. The ground, first and second floor of "Building 3" house the premises intended for the canteen, at the service of the people working in the building. The aim of our design is both to achieve a high aesthetic and functional level for the rooms and to optimise the experience of the meal tasting. The space is organised in islands pattern, which minimises the waiting times. The canteen spaces where designed on the basis of the available surfaces and the need to satisfy approximately 1,000 meals per day, possibly divided into three shift; the result is a canteen of 600 Sqm and a kitchen of 280 Sqm, for a total of almost 300 seats in addition to accessory spaces, of different type.


The materials used give dignity and an added value to the premises and satisfy the need for the users to live a relaxed and comfortable experience. In this regard, a particular attention was paid to the acoustic insulation and to the lighting of the premises, to the hygiene and the easiness of maintenance, by enriching the rooms with decorative and coloured elements. Colour is the leitmotif of this project. From the seats to the sound-absorbing panels, from the walls to the menu graphics. The ceiling is the first thing to stand out. It is characterised by suspended sound-absorbing panels of different colour (green, yellow, red, and dove-grey) which, in addition to their main function, give a convivial and harmonious feature to the environment, far from the formal style of offices.
Chairs and stools are a coloured chessboard, whose "studied disorder" liven up the entire space, moving away from the repetitiveness of their natural function. Thanks to some embellishments, even some parts of the ventilation ducts become a pretext to play with colours, interacting with the entire project. However, all these colours are integrated in a premise characterised by a grey resin flooring and a dark ceiling, that emphasise its peculiarities. The set-up was designed to fulfil to the best the various functions which take place in the different areas and compartments, as provided for by the regulatory cycle: dry and refrigerated storage, dishwashing, vegetable processing, preparation of cold dishes, pots washing, preparation of meat, office and the free-flow distribution area, equipped with specific machines with the maximum possible functionalities.
To ensure a comfortable use of the rooms and the correct functioning of all the equipment present in the canteen and in the kitchen, we have also planned some interventions on the electrical system; such interventions provide both new solutions for the power and management of the new equipment and refurbishments of the existing plant. The works partially concern the Low Voltage and the Medium Voltage general Electrical Panels as well as the installation and commissioning of systems and equipment for the low voltage passage and distribution, such as the various Electrical Panels. Our design provides for a new lighting system, completely consisting of LED lighting fixtures, well adaptable to the philosophy of the type of use required. The alignments in the canteen, highlighted by the acoustic false ceilings, is even more marked by the suspended linear fixtures, which illuminate the entire environment.

An area of the room made up of islands of various sizes is exclusively intended as "food" area, where you can simply and informally help yourself (without having to wait for a specific service) and / or where you can interact with your colleagues before lunch. To allow the correct level of air quality in all the rooms, especially with regard to the hygiene and the comfort, interventions have been also performed on the mechanical systems, considering the project in a global way and paying particular attention to energy saving and to the air healthiness. In brief, the intervention provides for the installation of two new AHUs at the service of the canteen and the kitchen, extractors for the kitchen hoods and for the toilets, through a channelled distribution system on the first and second level of the basement floor. The ducts were appropriately hidden in the false ceilings, except for those passing in the customer area that, because of their great visibility, have become an integral part of the formal language of this intervention. A complex but colourful project, whose aim is to allow the users to enjoy one of the pleasures of life (the lunch) in a peaceful environment.















