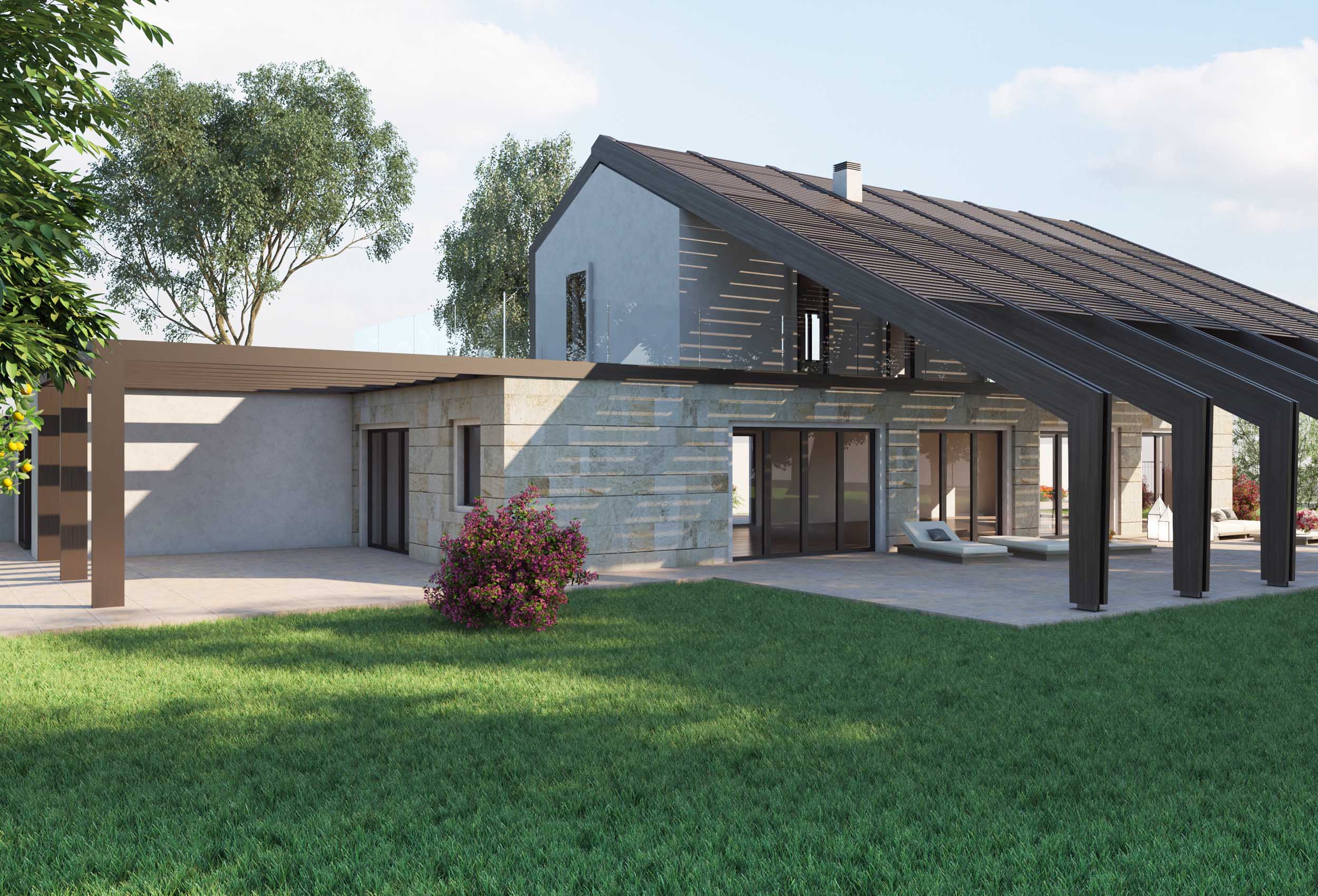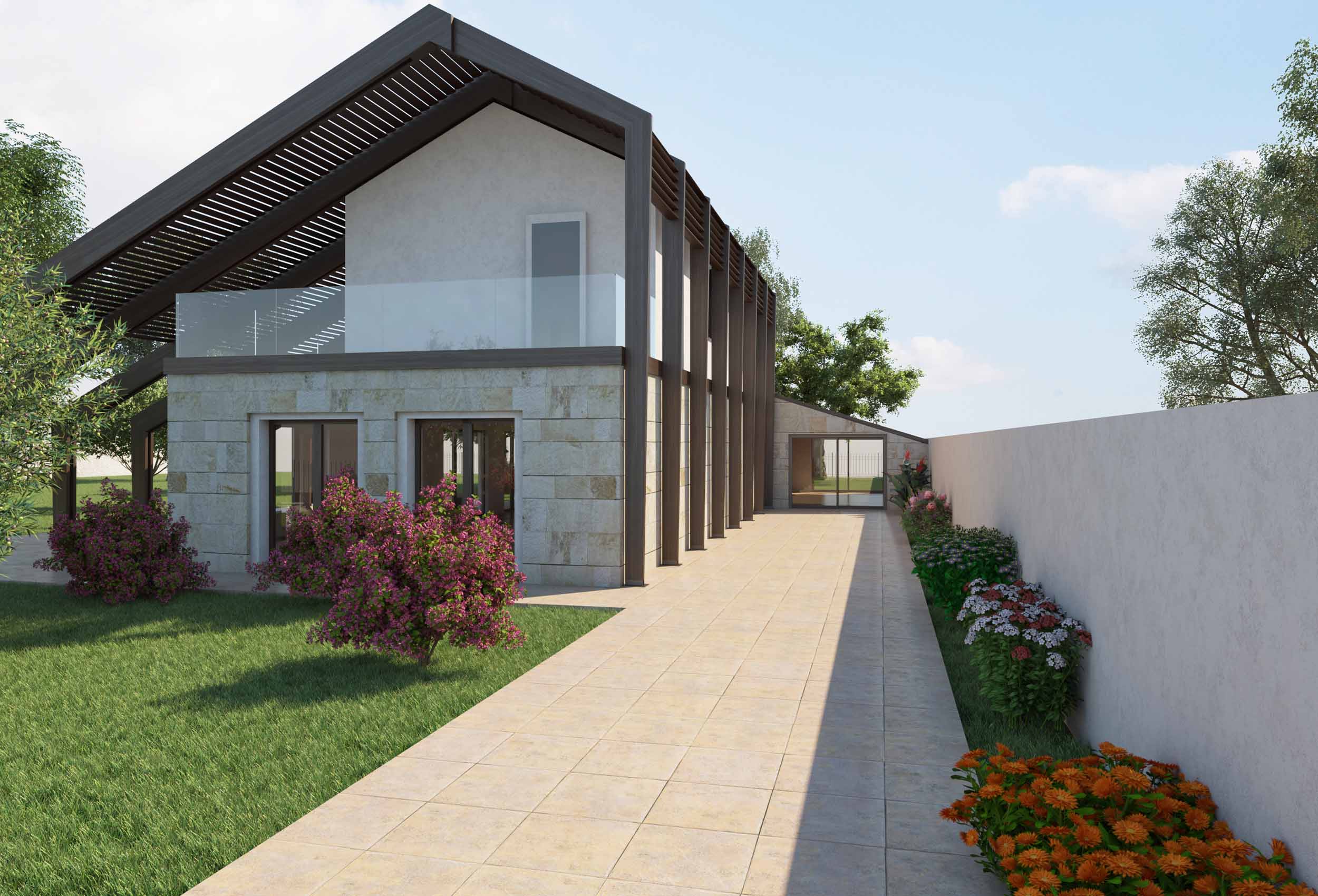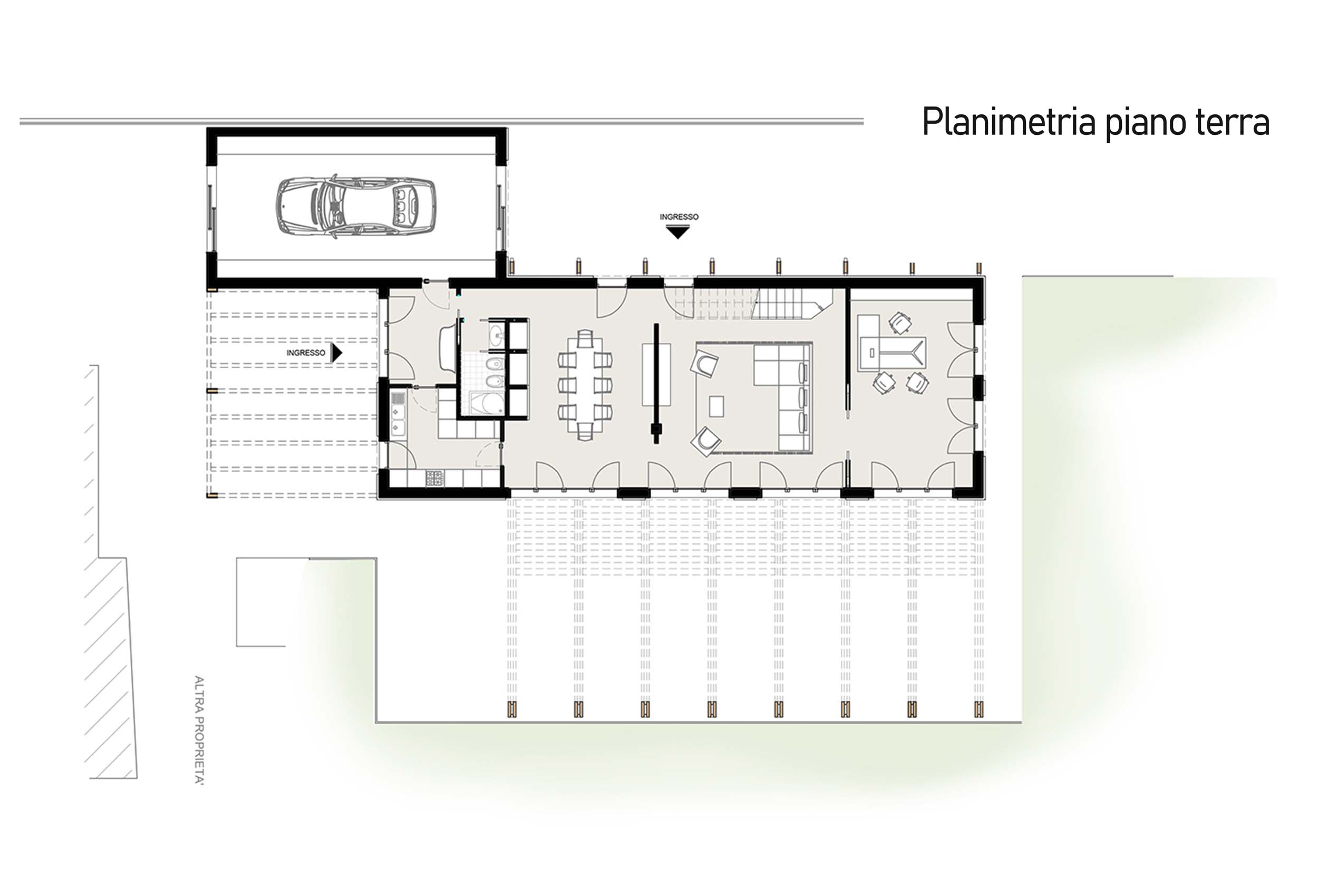A relaxing sea
Location: Fregene - Fiumicino (RM)
Area: 200 Smq
Client: Private Customer
Project time: In progress
The land intended to house the design for a single-family villa is a few meters from the sea, in a well-known seaside resort in Lazio; it is surrounded by lots intended for private villas. The house should stand within a large garden covered with lawn and ornamented by groups of hedges and shrubs, that extend without interruption with the neighbouring property, where an oriental-style villa stands. The latter is raised from the ground, closed by plaster and wooden slat walls, divided by large exposed wood beams, and surmounted by a heavily sloped roof covered with terracotta tiles.
The starting elements driving this project were the client's desire to achieve an ideal of aesthetic harmony with the adjacent villa, combined with a sensitivity to the themes of bioclimatic architecture. In fact, the large structural laminated wood elements remind the sloping roof of the adjacent villa, surmount the volume of the inhabited area below, as if to protect it inside its envelope. It extends beyond the aforementioned volumes to create a porticoed area, thermally regulated by movable Brise Soleil, installed along the spans. The Brise Soleil regulate the flow of air and natural light towards the house, ensuring an optimal comfort in any climatic condition.


The ground floor houses the living area, with a large sitting room at the centre, between the living room and the study. The separation between these rooms is flexible because it consists of vertical screen and of a wall with two large sliding doors. All the rooms communicate with the portico and the garden through large glass openings that run along the perimeter walls.
The first floor houses the sleeping area and a large terrace, partly covered, and partly uncovered.
The different cladding of the external walls of the entire house contributes to enrich the material composition of the villa. In addition to the wooden roof, the more massive ground floor covered with stone, acts as a base for the first floor which "hovers" thanks to its light plaster finish.












