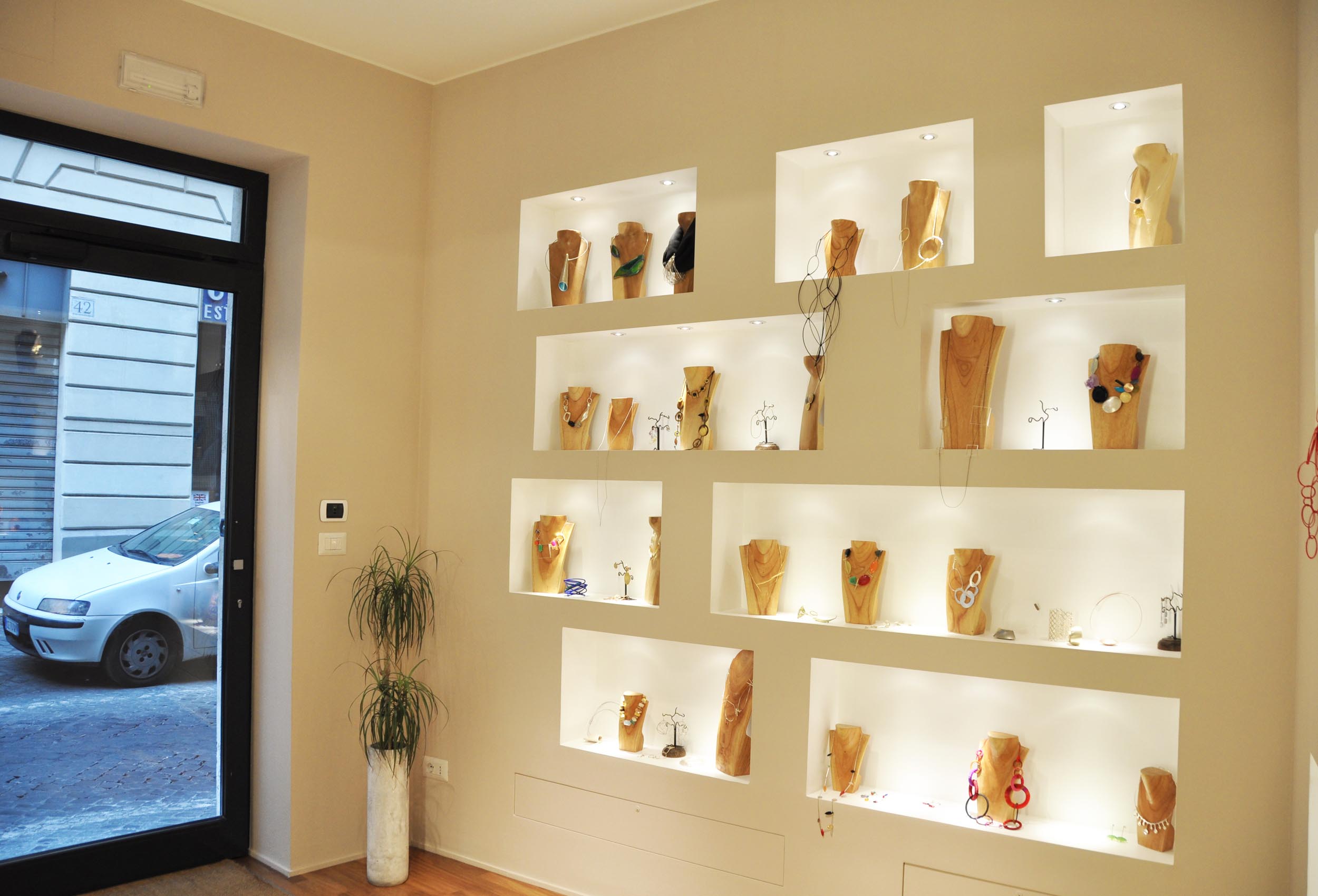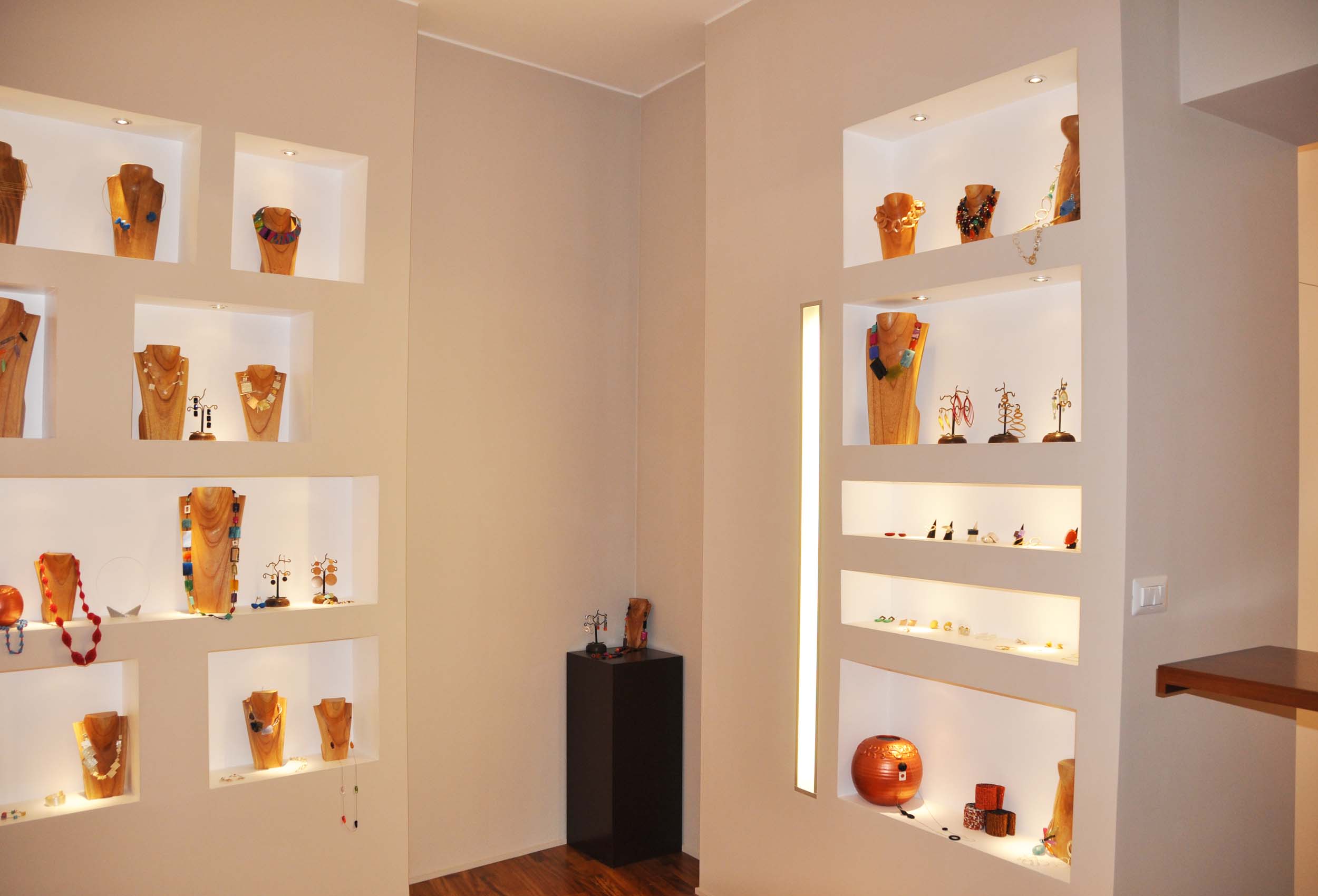A precious jewel
Location: Rome
Area: 30 Smq
Client: Private Customer
Project time: 2010
This project concerned the design and realisation of a small jeweller with adjoined workshop in the heart of the Monti district, a stone's throw away from the Imperial Forums, a district historically characterised by the presence of artisans' shops. At that time, the premises consisted of two distinct environments, allowing us to divide them according to the functions of the activity. Both environments were characterised by large shop windows facing the street.
The ratio between full spaces (the wall) and empty spaces (the recesses) is not proportional; quite the opposite, the full spaces are greater to further increase the emphasis on the recesses and on the products on sale. We carried out several studies for this wall: at first, we had thought to insert some drawers in its lower part, to increase the contrast with the floor, or to create larger recesses covered with a wooden material. At the end, the results dominated on the main objective, the enhancement of jewellery.


We have used a warm colours wood flooring for the whole shop, to convey warmth and make the environment more welcoming.
Linear shapes, delicate materials, warm and welcoming lights make the whole environment a small precious jewel.










