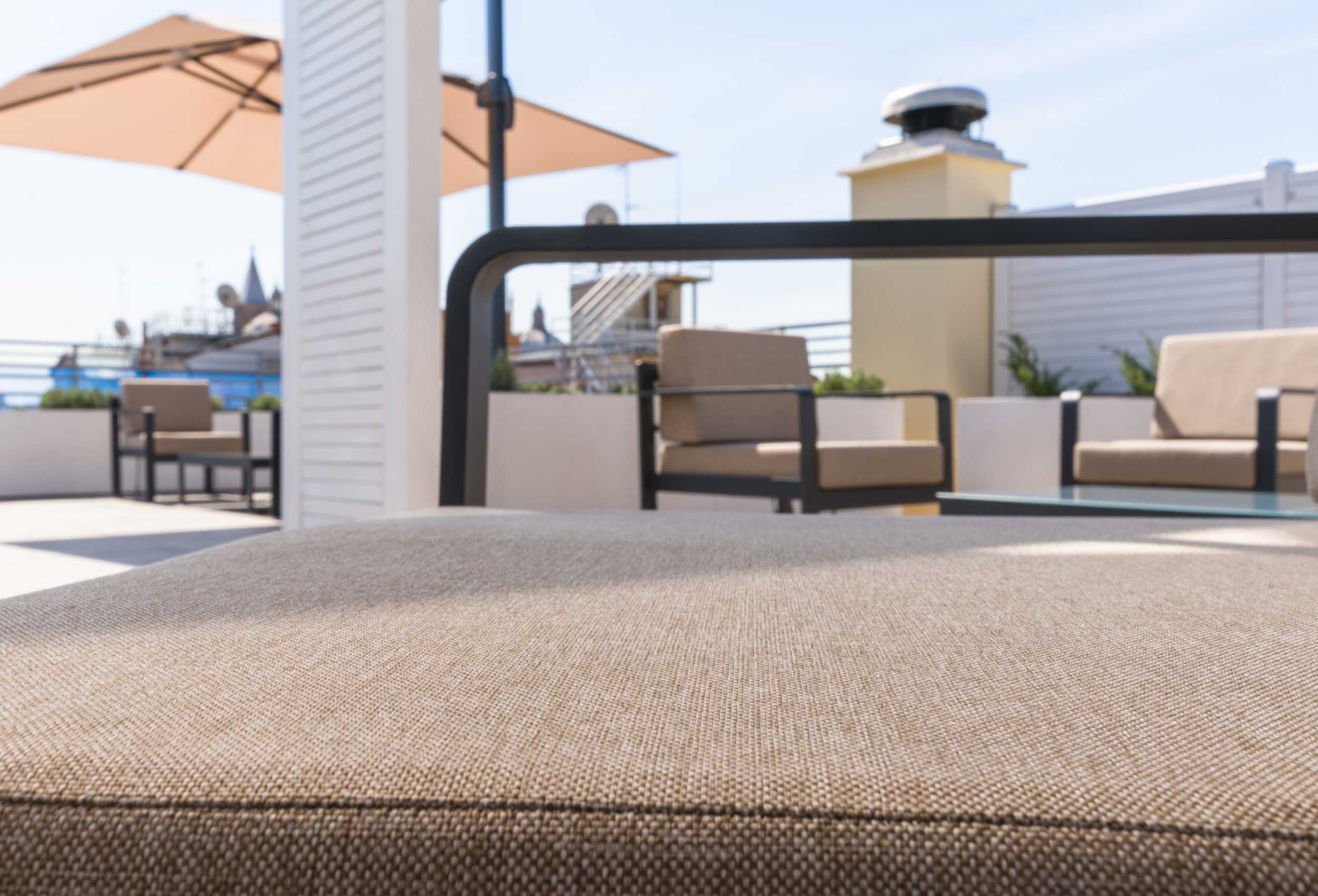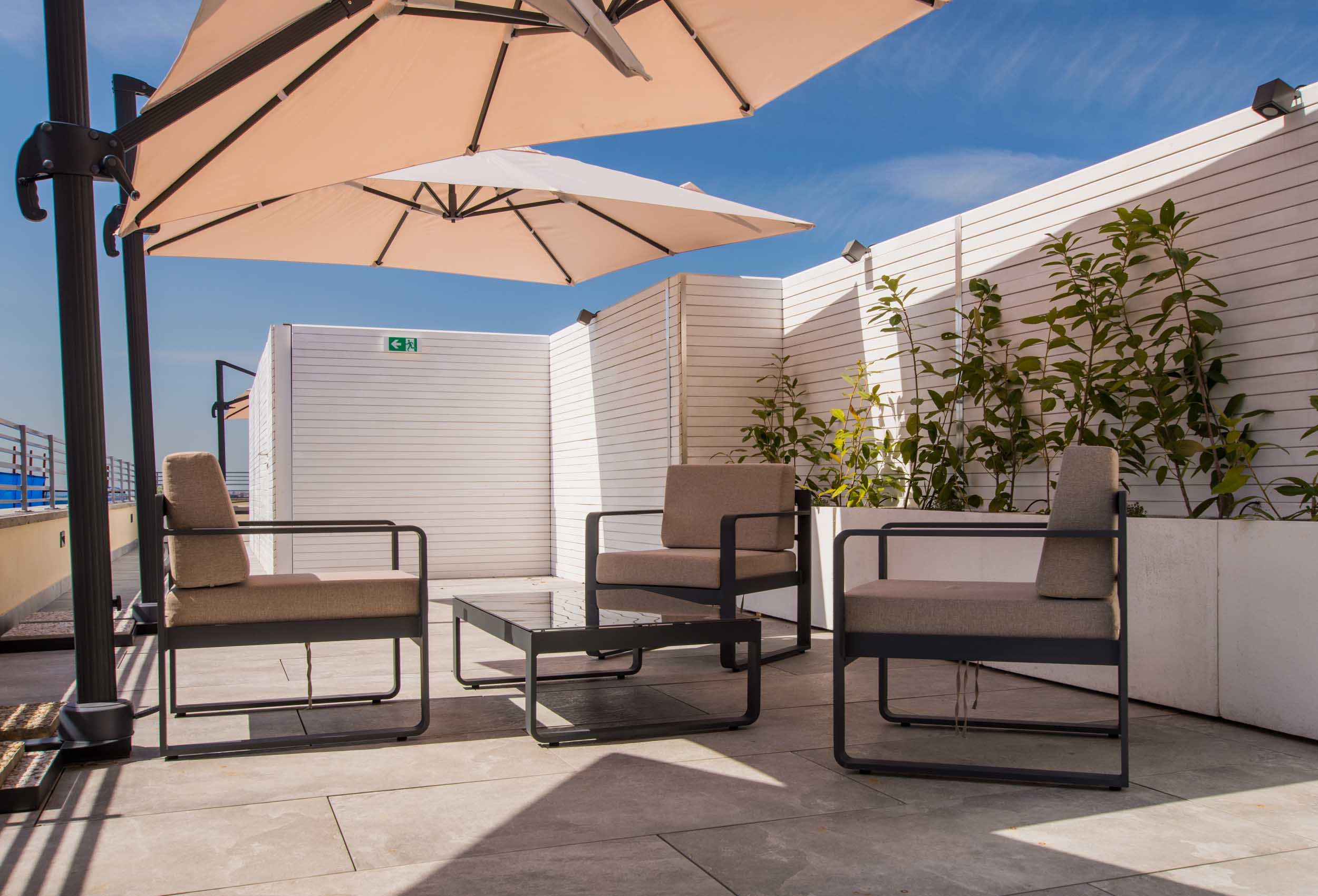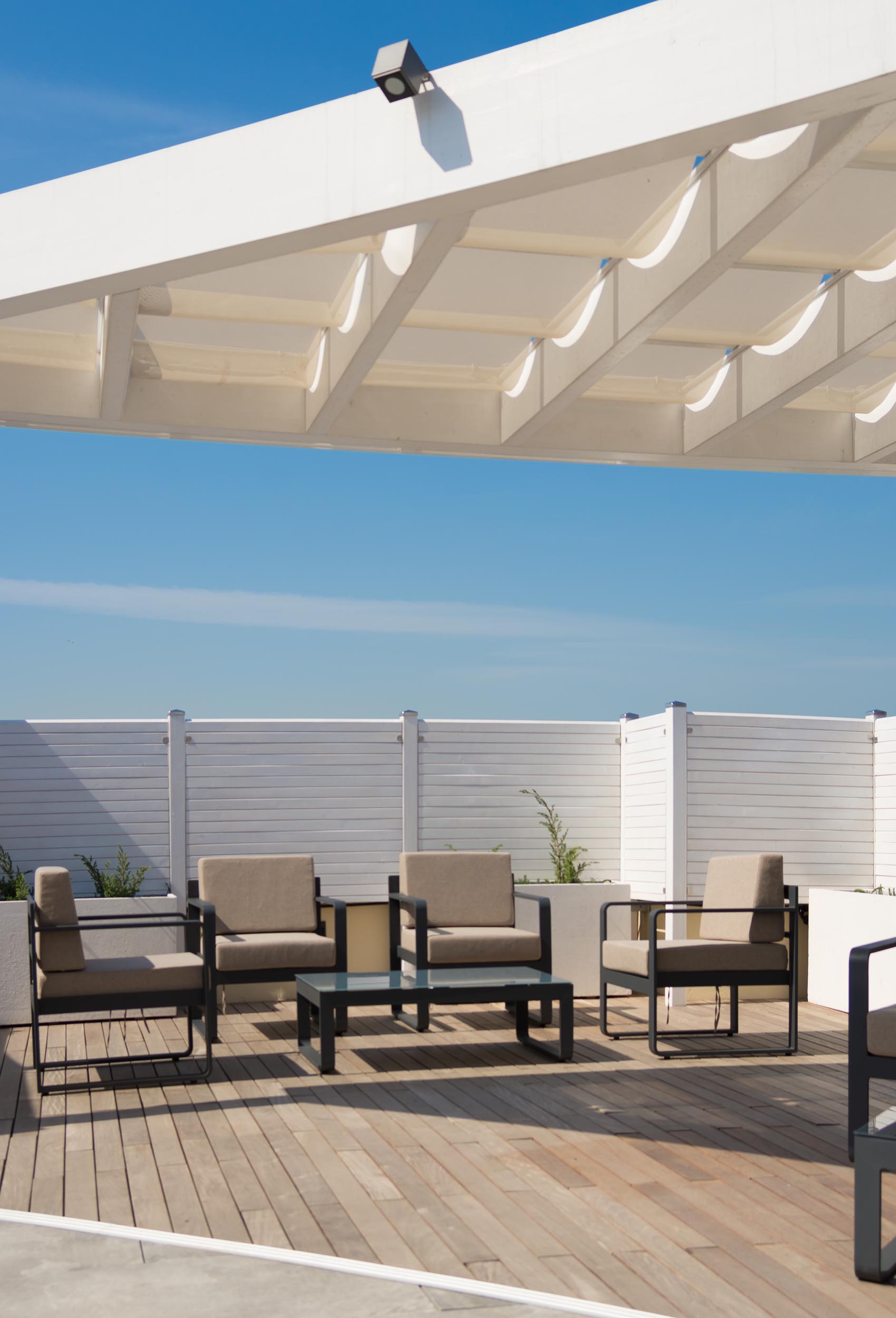A look at Rome
Location: Rome
Area: 180 Smq
Cliente: Asset Management Company
Project time: 2017 - 2019
The contribution of the architecture in the design of a panoramic terrace is to create new viewpoints of the city and to change the way of living a space, even if the terrace is not frequently crossed. All design choices must consider the different climatic conditions because the choice of greenery, furnishings, materials, and the entire planning depends on them.
The redevelopment of this panoramic terrace, in a building for office use, was designed according to the work activities carried there. It is located along a major road, right behind the Termini Station, the most important railway junction in Italy. The terrace needed a complete restyling, that would have given a more modern and orderly appearance to the terrace, and that would have made it suitable for other functions, especially for working and meeting.
Our intervention concerned different aspects: presence of unwieldy and randomly placed plants, dirty and damaged exposed flues, uneven floors, and eradicated cornices.


Thanks to use of appropriate measures and greeneries, we have tried to maximize the available spaces, by making them functional and "wider" than they might have appeared.
Our intervention started from the insulation of the roof slab (usable floor area of the terrace), with the installation of a waterproofing layer on the surface and with a floating coating layer as finish. The latter is mainly characterised by a smoke grey stoneware flooring by Modularte (60 cm x 40 cm), and by blond wooden slats by Déco Wood in a smaller part, under the canopy.
We thus obtained the right privacy, thanks to solutions that avoided to close the spaces too much and allowed to leave them open to the dialogue with the panorama. These solutions have entailed the use of a white lacquered wooden pergola, covered by sunshades and curtains by Gibus; it is placed near the entrance and furnished with seats, tables, and sofas, suitable for hosting meetings, business meetings and aperitifs.
A sound-proof panelled structure by Pircher has been installed along the perimeter of the terrace, to both minimize the acoustic impact and to shield the building's plants; the iGuzzini lighting system was installed on the panelled structure.
In addition to the sound-proof panelled structure, medium-sized vases were placed along the perimeter and near the pergola. The vases contain various types of plants, both deciduous and evergreen, to allow the future plant shielding and to give a touch of nature and well-being to an otherwise artificial environment, located in the city centre.




















