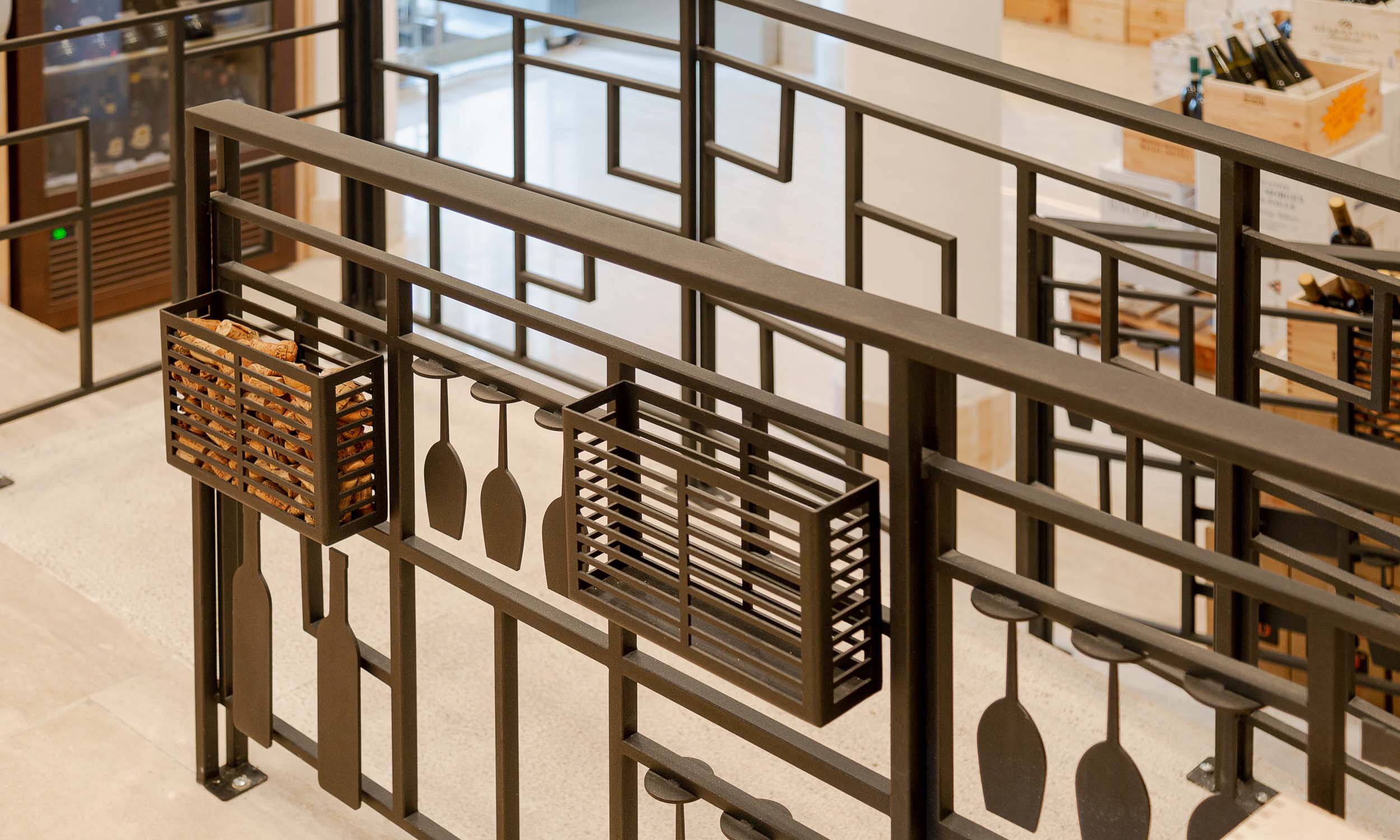A divine world of wine
Location: Rome
Area: 190 Smq
Client: Private
Project time: 2020
Our Studio has worked over the years with one of the greatest Roman Companies in the market of distribution and sale of wines and spirits. Therefore, also this time we have been involved by the Owner when he decided to renovate a part of his big warehouse located in the Northern area of Rome, to transform it into a sales and wine tasting point.
The instructions of our Customer were to take after the style and furnishings used in other Company's shops, by revolutionising the spaces but safeguarding - at the same time - some of the features of the building.
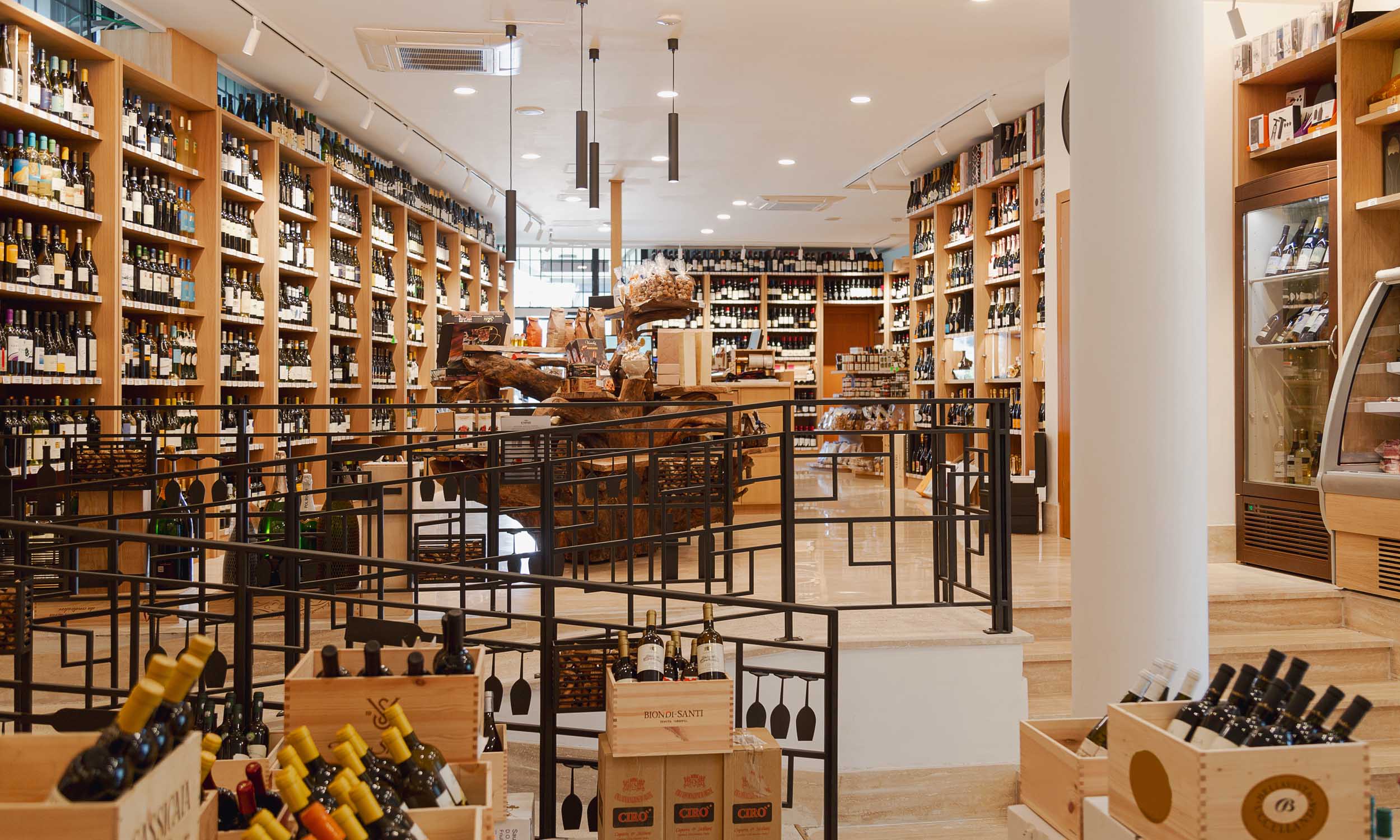
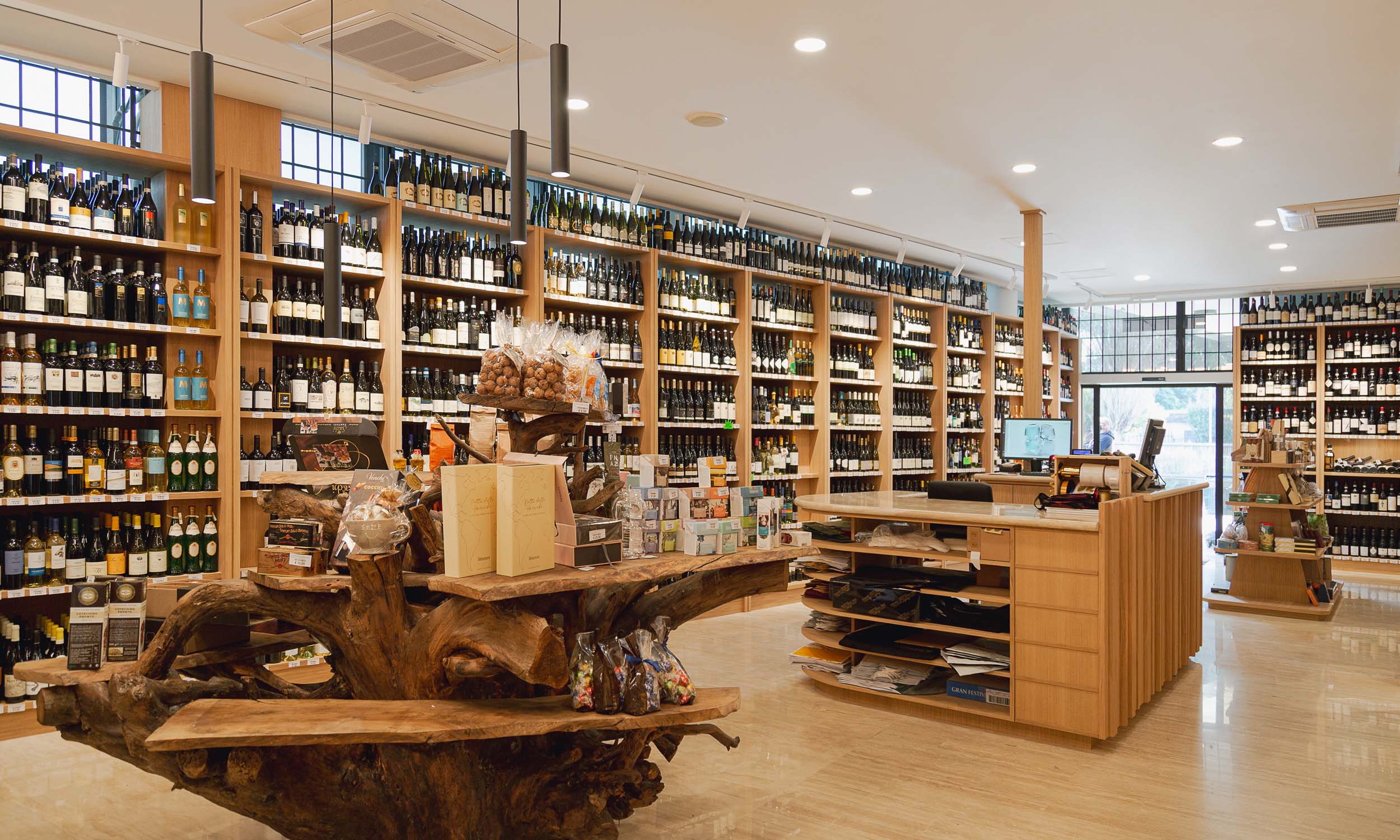
The first step was to carry out a survey of the current conditions of premises and define the design of lower shelves and displays, mainly conceived for the display of food products, to better define their position and size.
The main objective of our design was to optimise the display spaces along the walls, so that the glass of bottles was one of the main materials together with the wood, that accompanies the visitors throughout the venue with its clear and warm tone.
This glass and wood scenography was enriched by two "sculptural" elements we designed: the cash and wrapping counter, and the railing of the ramp.
We have decided to place the counter in a strategic central position, so that the staff could have a complete view of the room.
The reference of our design was that of an aged wine barrel; the wood, with its grooves and imperfections, was therefore used as main element.
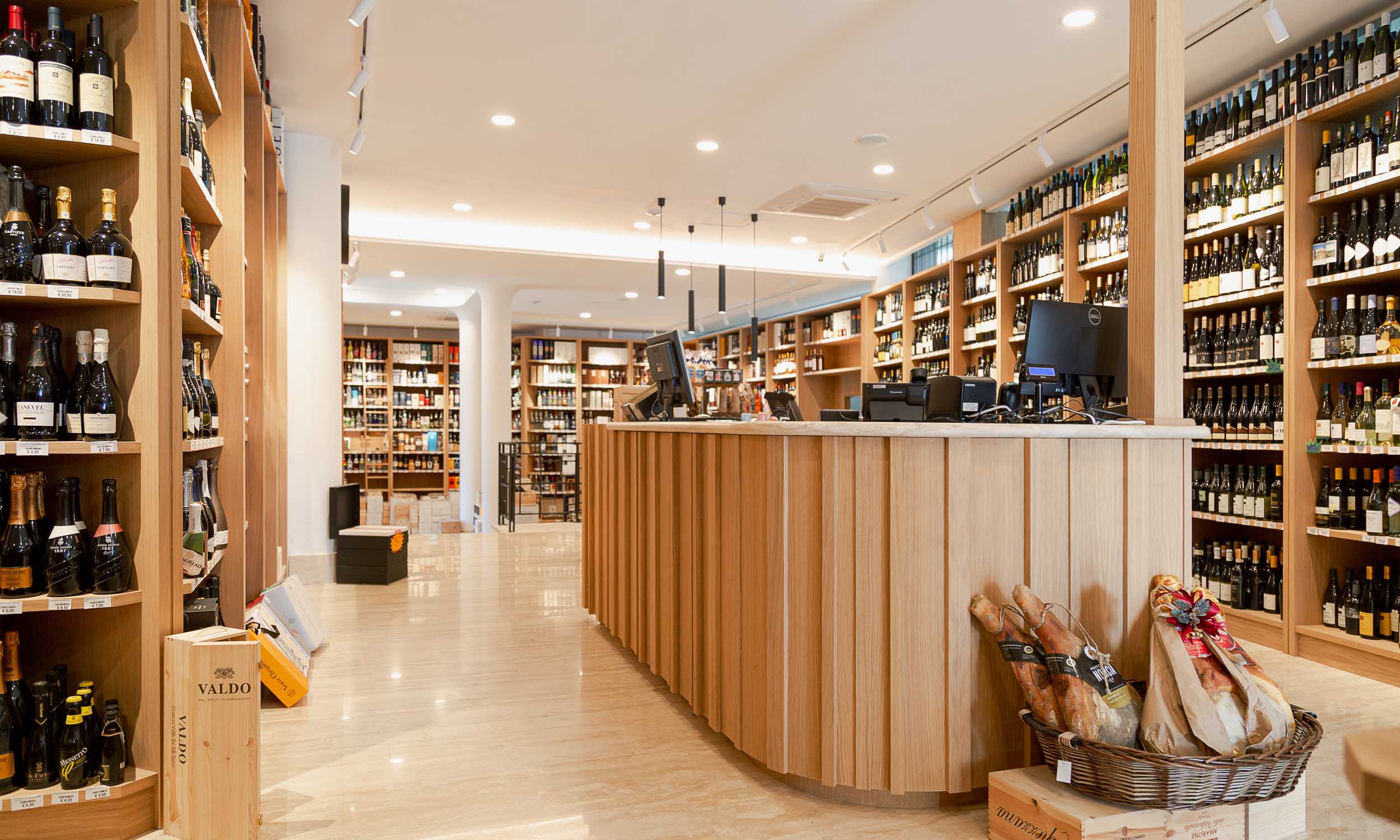
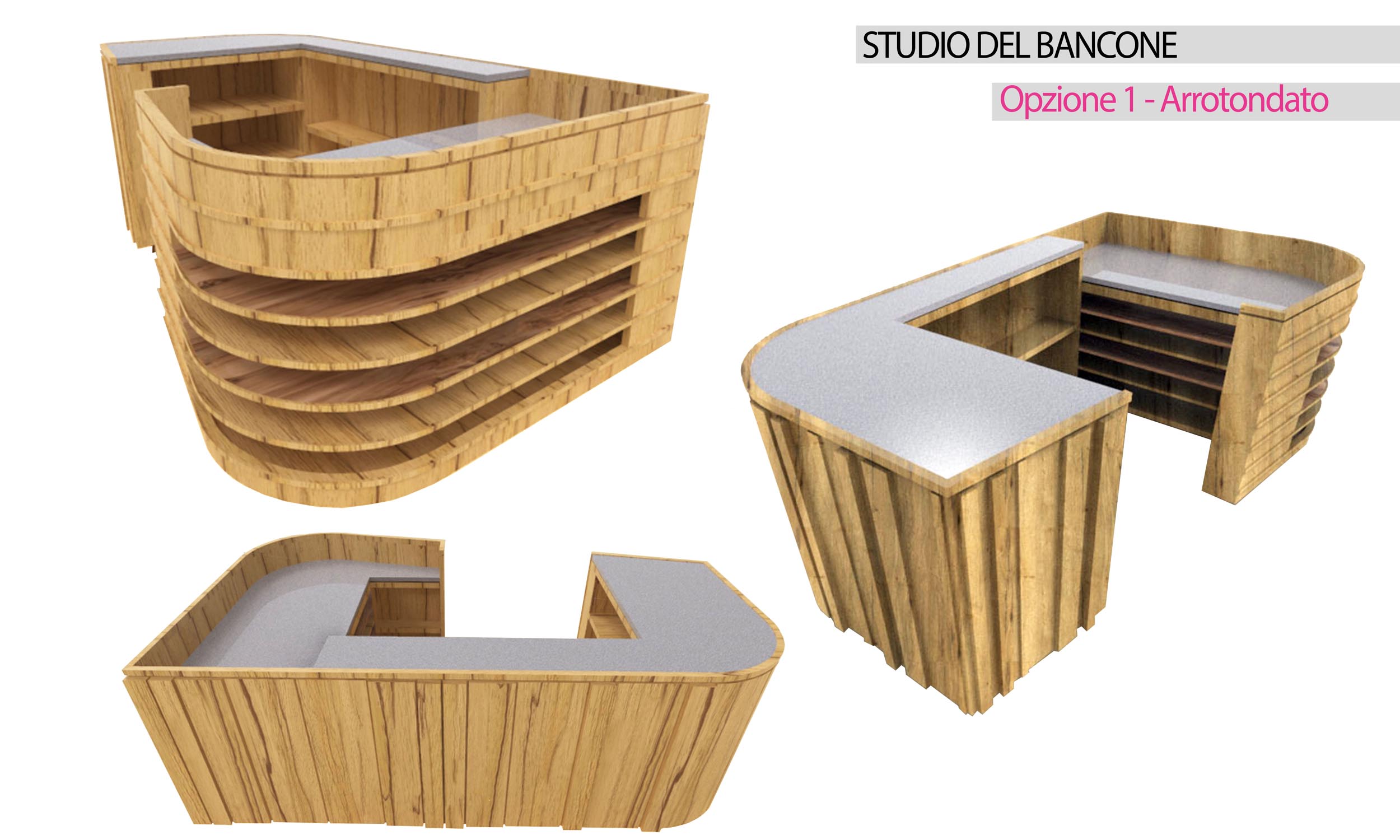
This is a multifunctional space which accommodates the cash register on one side and a slightly lower surface on the other side, used for the wrapping of products. This space can also accommodate a computer and a stereo near the cash register and is provided with drawers and shelves for storing the materials necessary for the wrapping.
The sales space develops on two levels and a ramp was added to the project to ensure its full accessibility.
The railing consists of different modules, gathered in a structure made out of painted iron frame sections. To take after the style of the premise, the modules were embellished with outlines depicting goblets and bottles, in addition to small containers filled with corks; thanks to this design, this necessary - but not particularly captivating object - has become a singular and characterising element of the whole shop. The centre of this design was undoubtedly the products sold: red, white, or rosé wines, hard alcohol, spirits, and bubbles, along with gastronomic specialties are the undisputed main character
