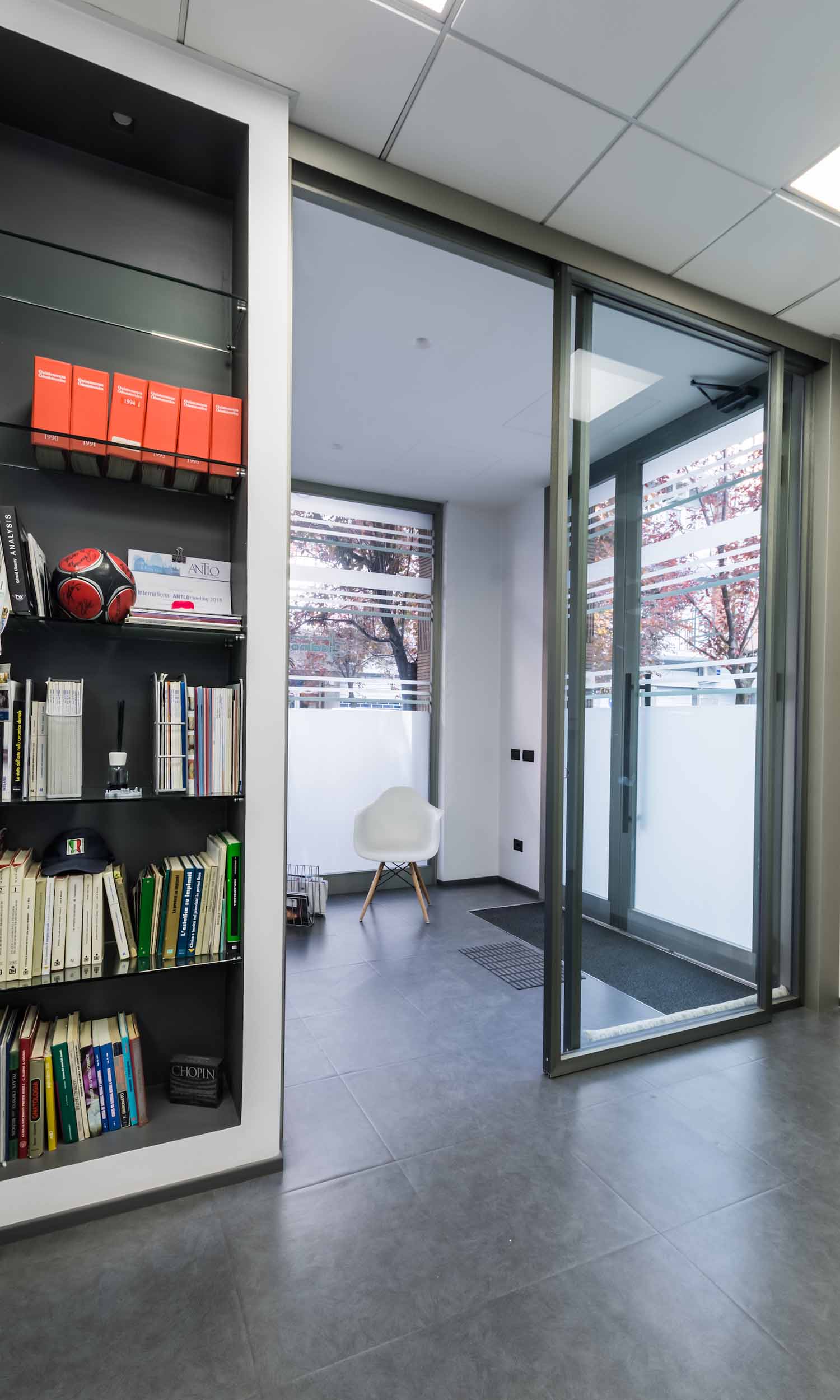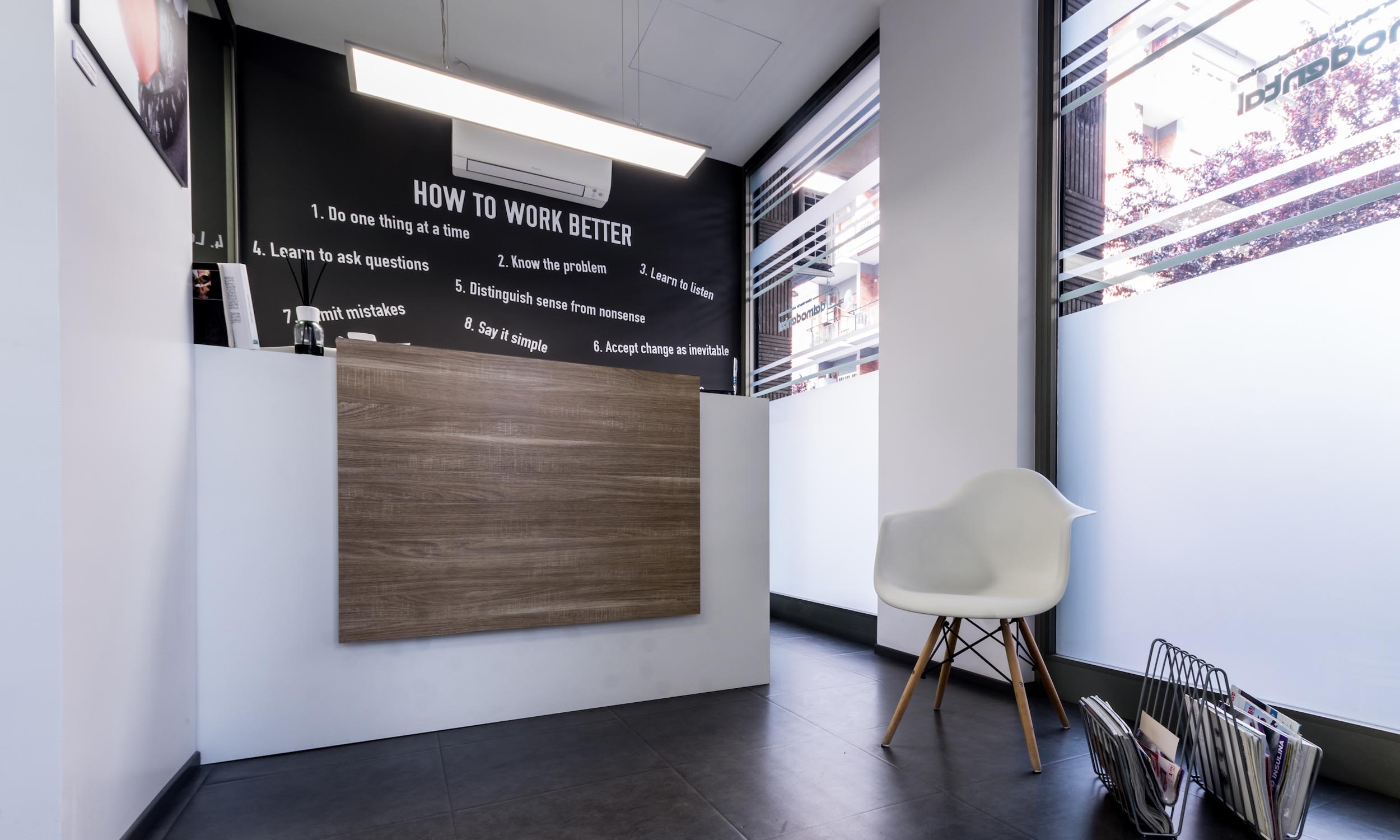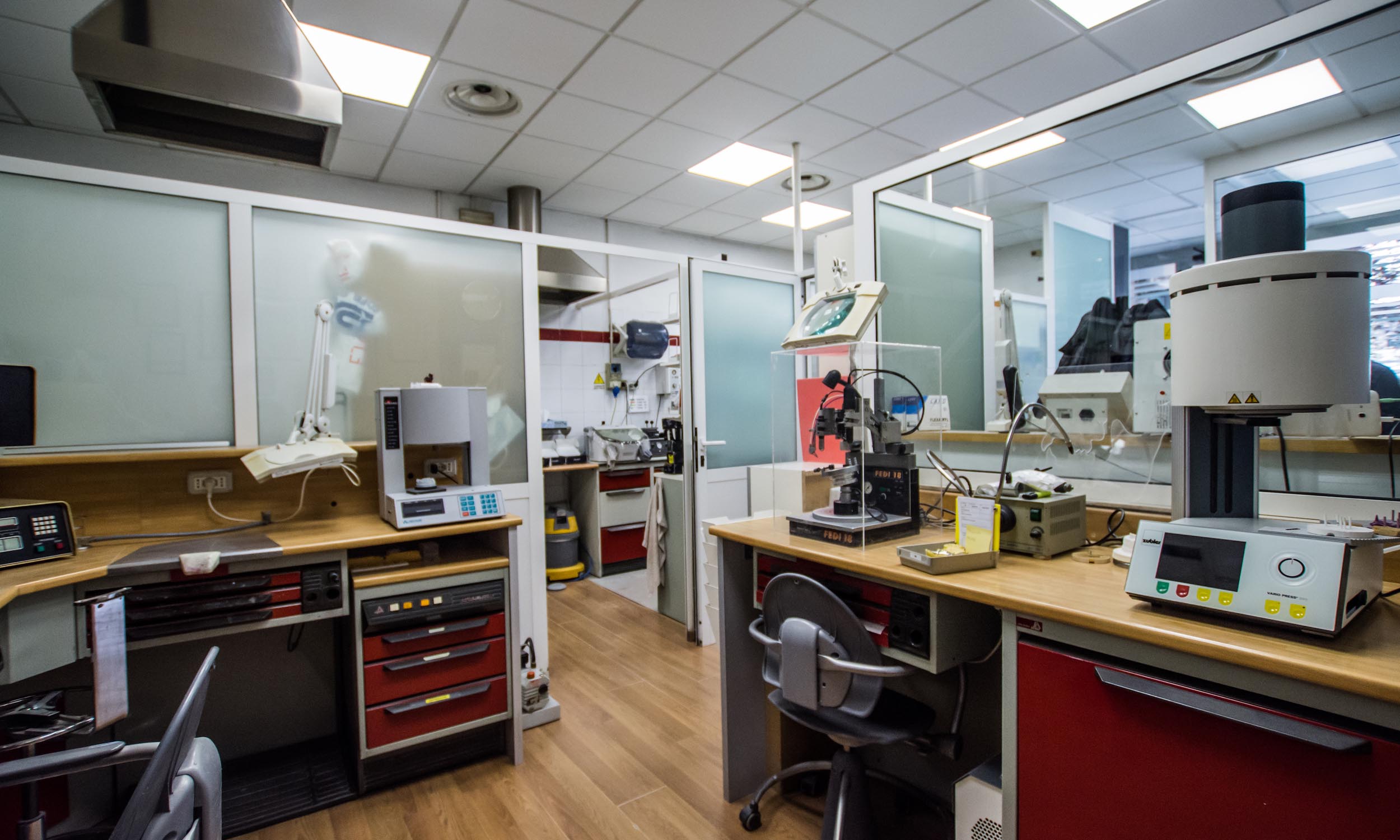A bright smile
Location: Rome
Area: 95 Smq
Client: Private
Project time: 2018
The design of technical environments, especially in the healthcare sector, must comply with various standards, which regulate both their distributions and features. It is not always possible to perform interventions on the architectural structure of premises, it is therefore necessary to intervene on the internal distribution, as in the case of our project. The lab consisted of a premise of about 50 square meters, already in operation, that needed to be expanded by incorporating two new adjacent rooms, always located on the ground floor of the building.
The new dental lab has thus reached the size of about 95 square meters. It is located in the Appio Latino district of Rome and it is characterised by four separate areas, with different functions. The first one is dedicated to welcoming the customers and to administration, the second one is reserved to technicians, while the third and the fourth ones are the operational rooms. To better develop the project, the future arrangement of all modules and equipment necessary for carrying out the activity have been studied into the smallest details. The result is a functional plant design, in line with our customer's requests and regulatory standards.
The entrance acts as both a reception and a waiting room and is characterised by windows embellished with a dedicated satin glass sticker that allow the passage of light and ensure the privacy of customers. The dark stoneware of the floor create a contrast with the entire environment painted in aseptic white, which gives a feeling of cleanliness and hygiene. The white reception desk, in front of the entrance, is embellished with an oak wood insert; the chalkboard colour wall in the background acts as both an informative and decorative panel.


A coloured triangular shape in light grey and anthracite gives a visual continuity to the whole premise, from the reception to the following rooms, also thanks to the glass partitions that do not constitute a visual obstacle.
All the rooms are divided by large, glazed windows and sliding doors, which allow the passage of light. To reach the two rooms dedicated to laboratories we enter in a smaller room, intended for the technicians and certain aspects of the work.
The lab consists of two different rooms; the pre-existing larger one of about 50 square meters is characterised by different workstations and houses technical and dental machinery. The smaller one of about 15 square meters is characterised by a large central desk and various drawers.
The mix of white and dark decisive colours, combined to a minimal furnishing has created an environment that is functionally and aesthetically in line with our customers' requests.























