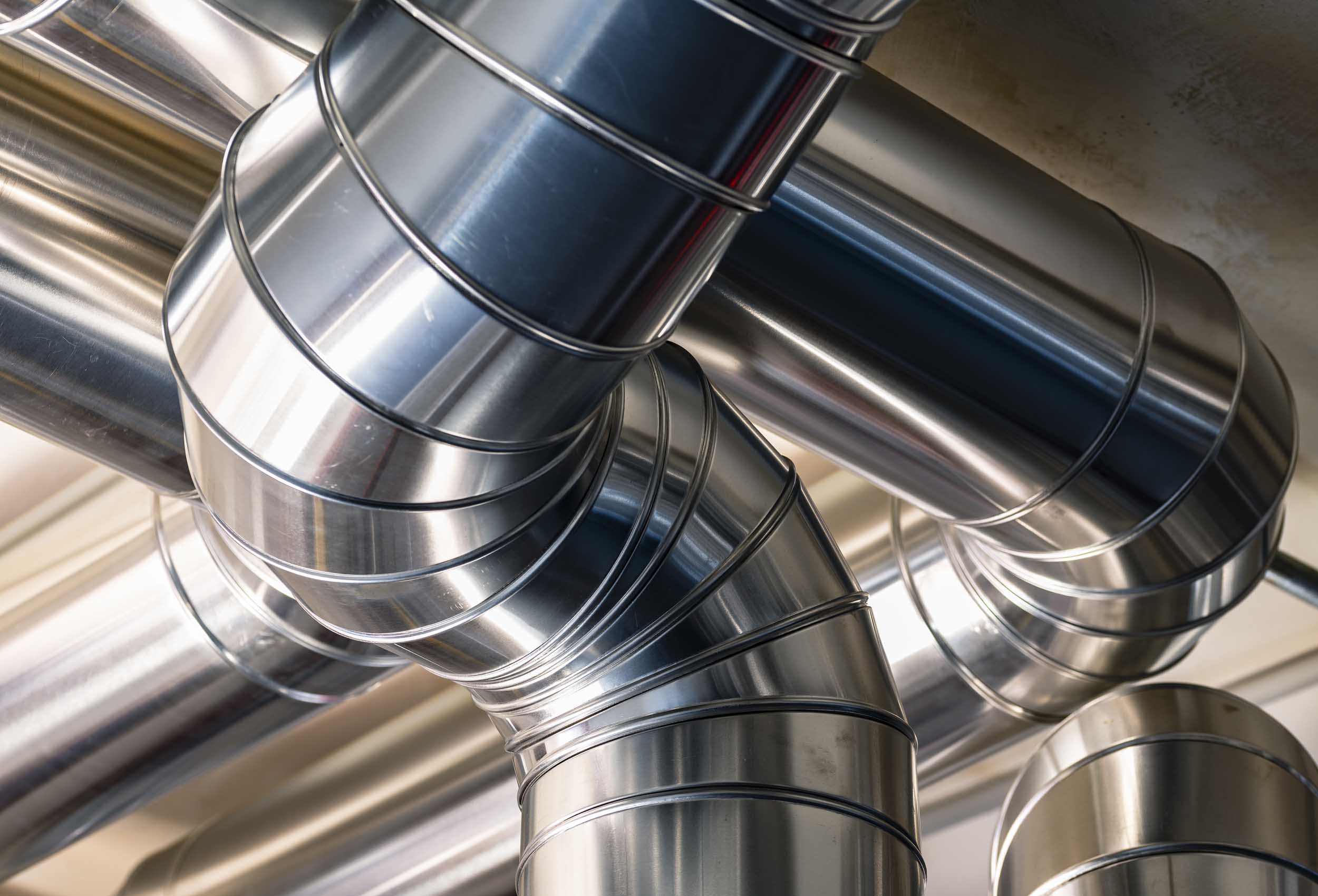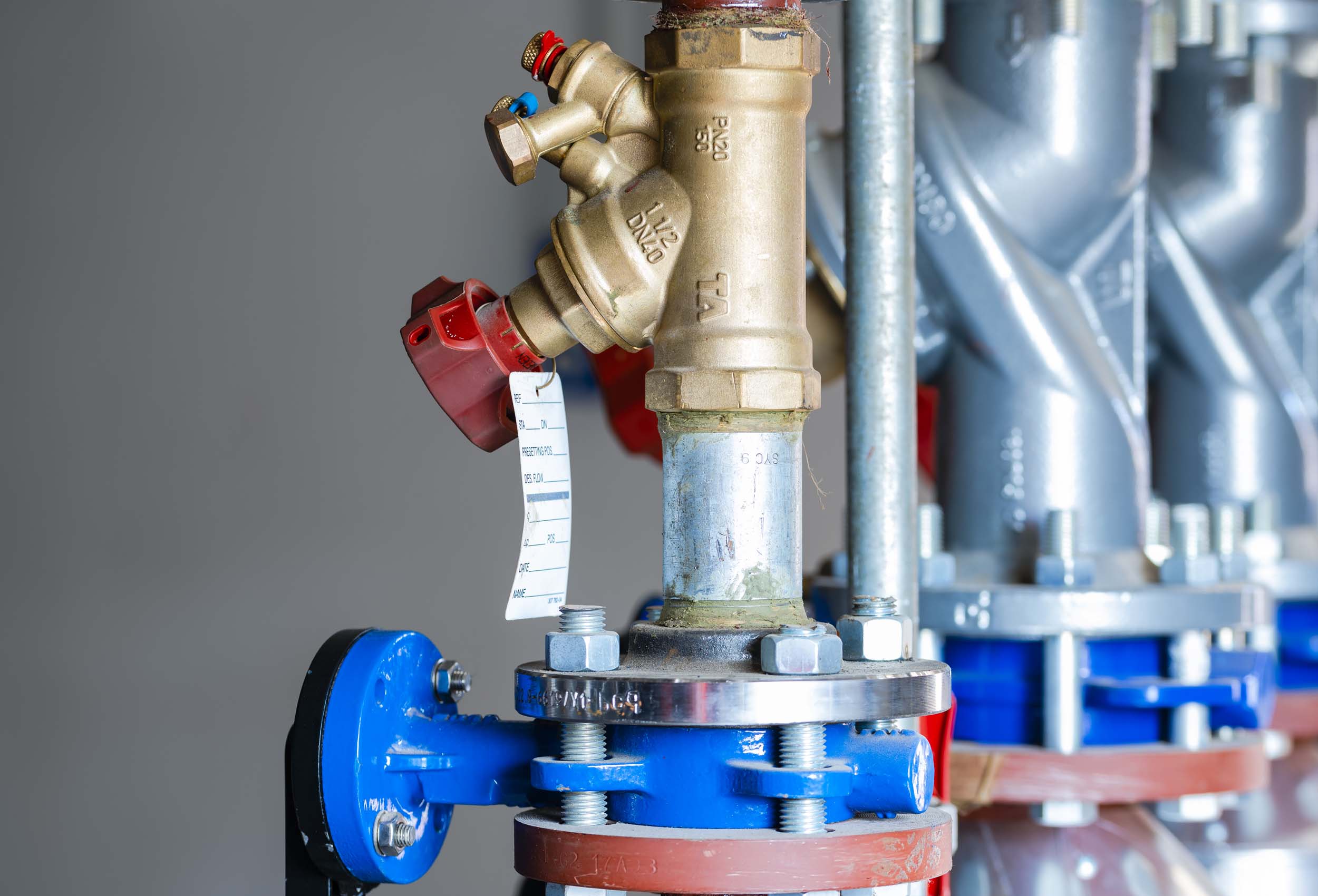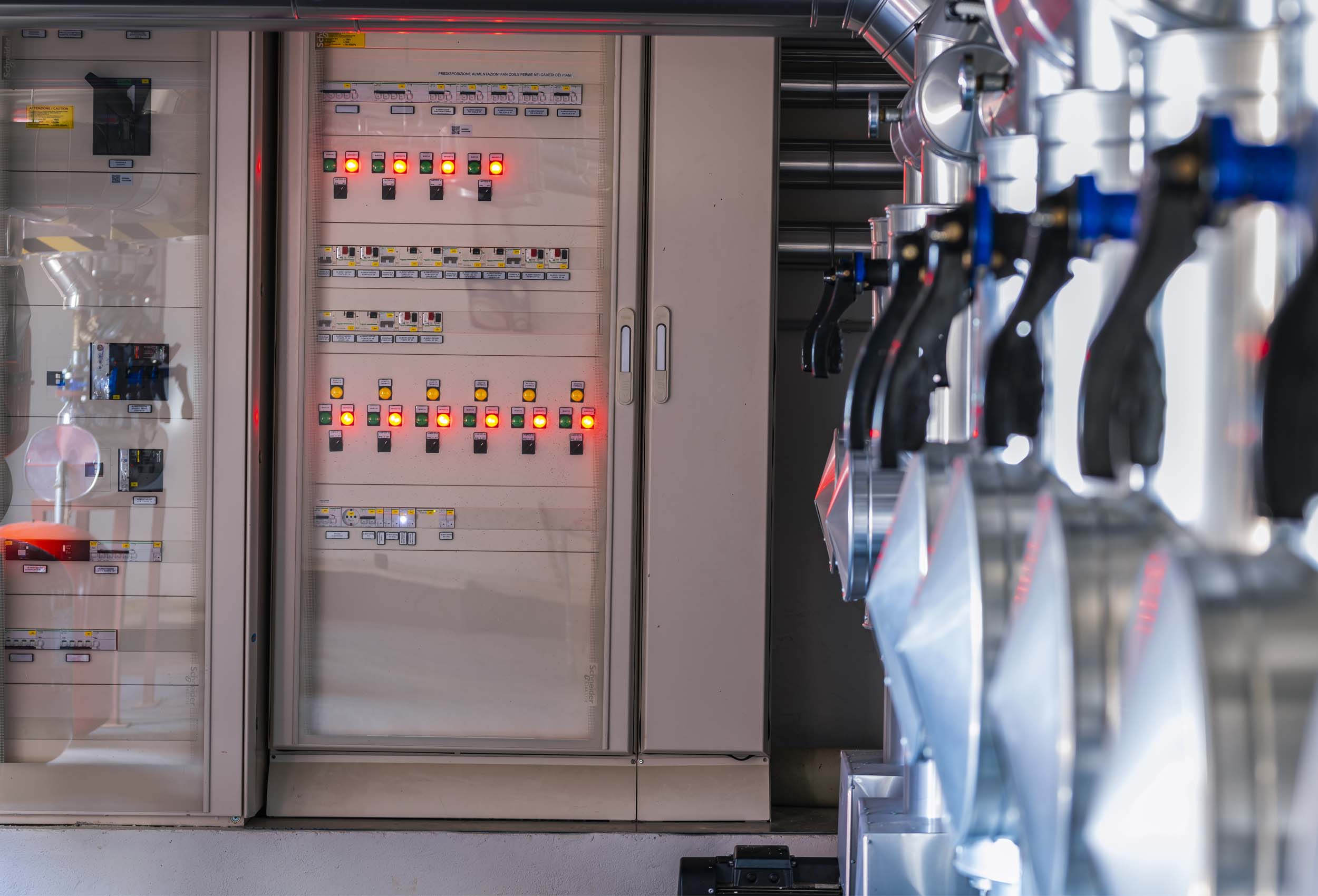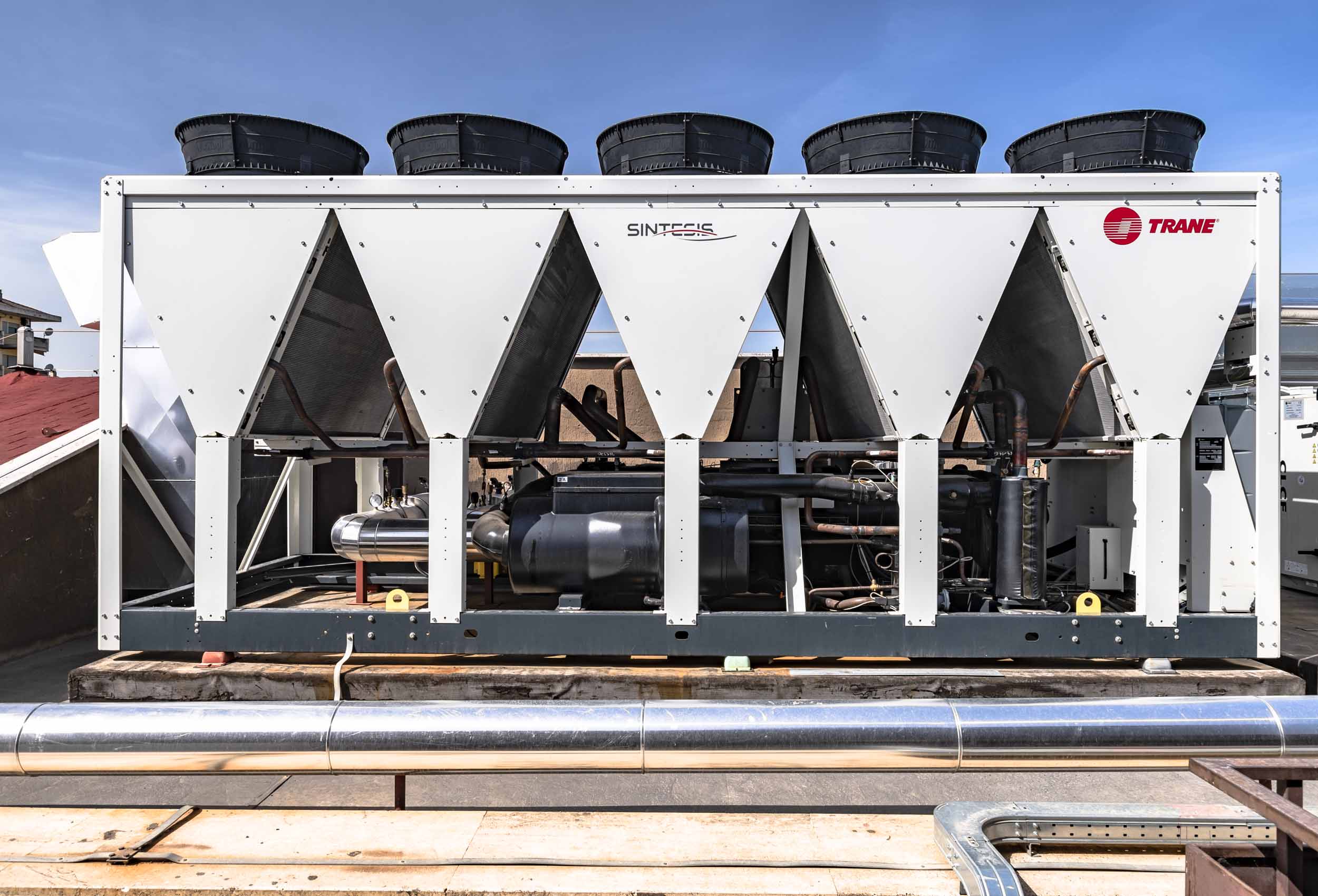A breath of innovation
Location: Rome
Area: Entire property - 7600 Sqm
Client: Asset Management Company
Project time: 2018 - 2019
New climate control and primary air systemThe need to replace one of the two refrigeration units of the climate control system of an entire building has led to a general redevelopment plan, inclusive of many interventions. For this design, we have paid the utmost attention to both the performance aspect, that is essential in this type of design, and to the formal cleanliness and composition order, to deliver functional spaces, that can be easily maintained and that are aesthetically marked by the spatial organisation.
This intervention is part of the plant redevelopment plan for an office building, located in Rome, in the Tor Tre Teste area. A general redevelopment has been planned from the need to replace one of the two refrigeration units of the climate control system of the entire building. Such redevelopment has led to numerous interventions: the replacement of the two AHUs for the handling of the ventilation air of the building, the complete refurbishment of the pumping station, the complete refurbishment of the distribution of the two sub-stations (channels, pipes and valves), the refurbishment of the Electrical Panels at the service of the stations, with the adaptation of the electrical system and a new cutting-edge adjustment system, to guarantee lower consumption and greater maintenance control.
The property is divided into two specular buildings, each one equipped with independent devices for summer air conditioning and primary air; in addition to the malfunction of one of the refrigeration units, the main critical issues originated from the noise of the AHUs positioned outside the building (precisely on the flat roof on the 5th floor), the age of the equipment installed (and the consequent high consumption), as well as from the absence of communication between the plants installed on the two buildings.


The replacement of the technological plants had many objectives: complete the refurbishment of the climate control systems by replacing the obsolete main equipment, optimise the energy consumption, ensure the correct acoustic levels of the air handling units, in full compliance with the regulations in force and, last but not least, install a bypass to guarantee the possibility of operating both buildings with a single refrigeration unit, in the event of failure of one of the two.
To achieve this result, we have carried out a detailed survey of both the plant engineering and the roof spaces, as well as of the attics under the pitched roof. Consequently, the project for the construction of the systems and the relative masonry assistance was drawn up.
To solve the issue relating to the noise containment of the machines originally installed on the roof, we have decided to position the new AHUs in the attics. This solution led to some consequential operational difficulties for the insertion and movement of the equipment in the chosen areas; they have been solved thanks to a careful planning of the plant engineering and of the logistical aspects of the construction site, making the most of the available spaces.
For this design, we have paid the utmost attention to both the performance aspect, that is essential in this type of design, and to the formal cleanliness and composition order, to deliver functional spaces, that can be easily maintained and that are aesthetically marked by the spatial organisation.


















